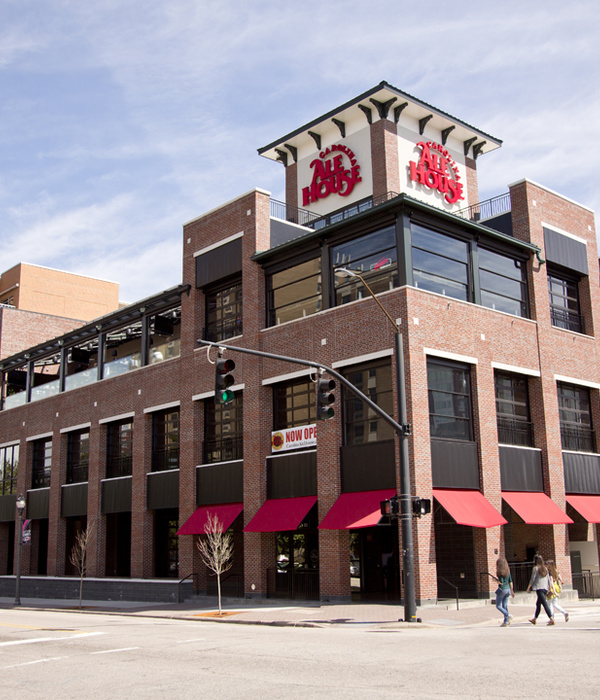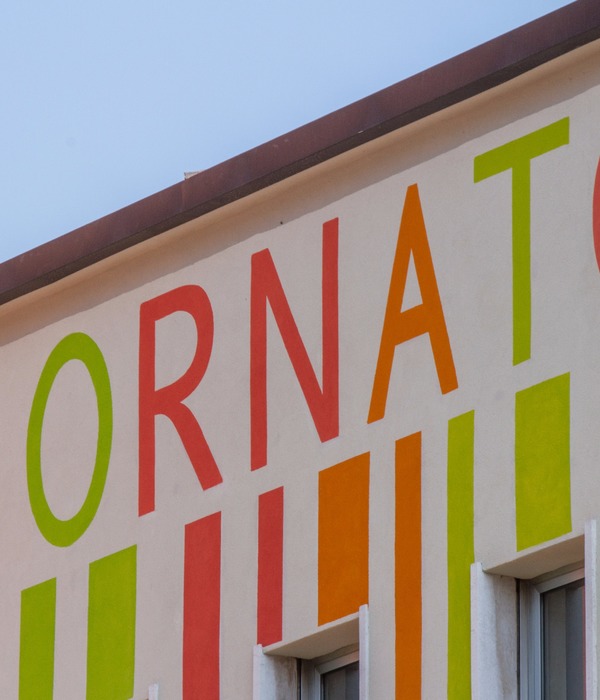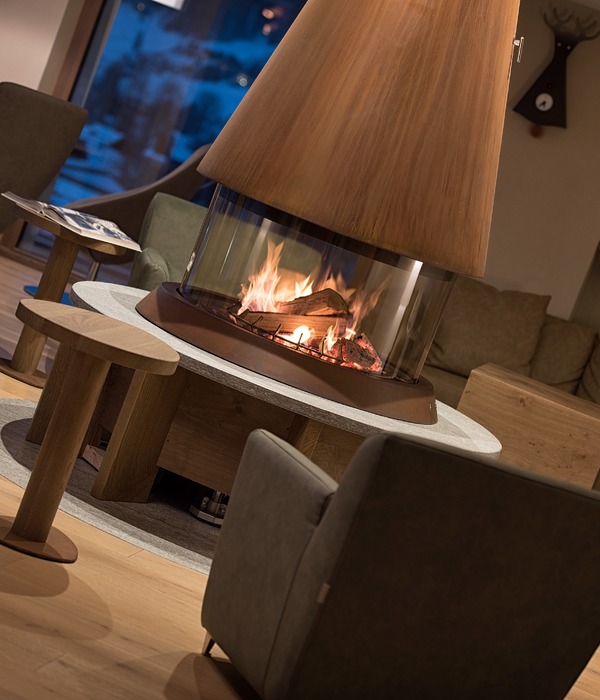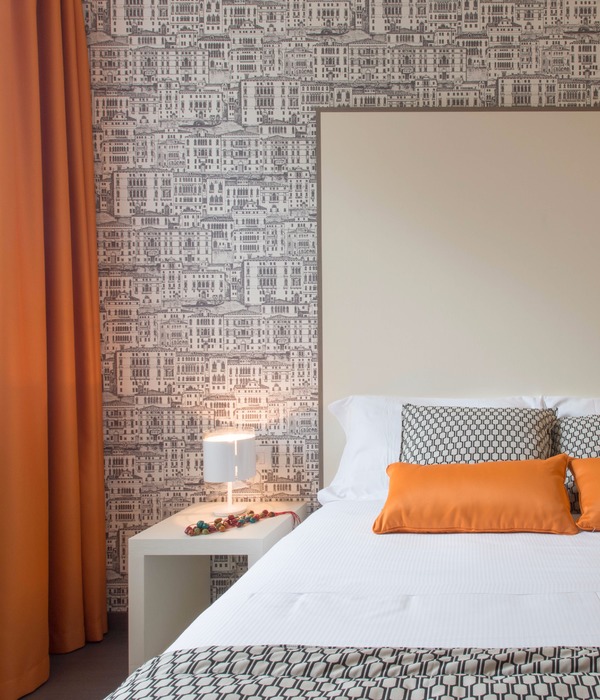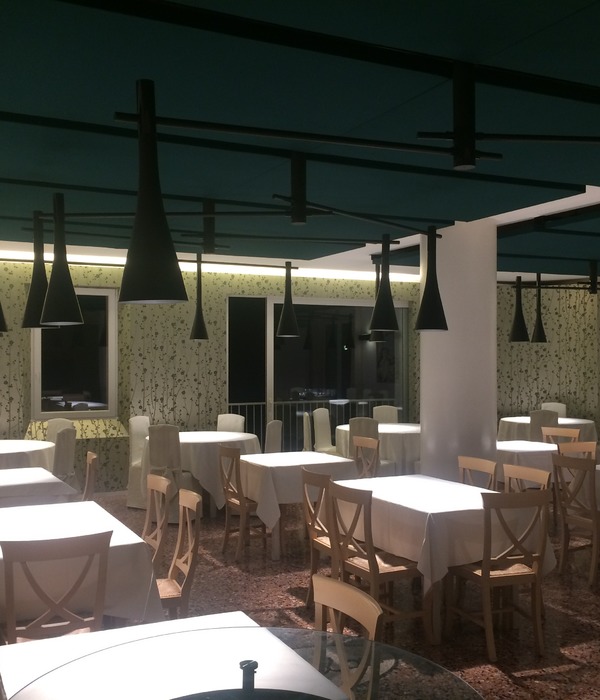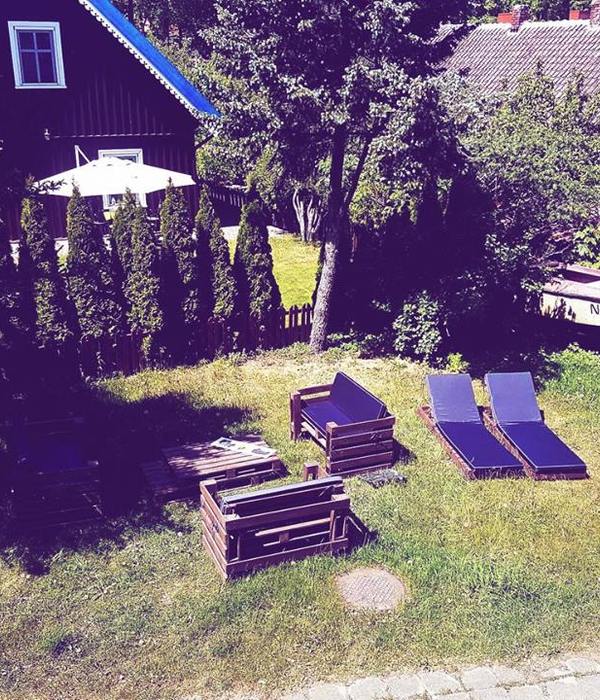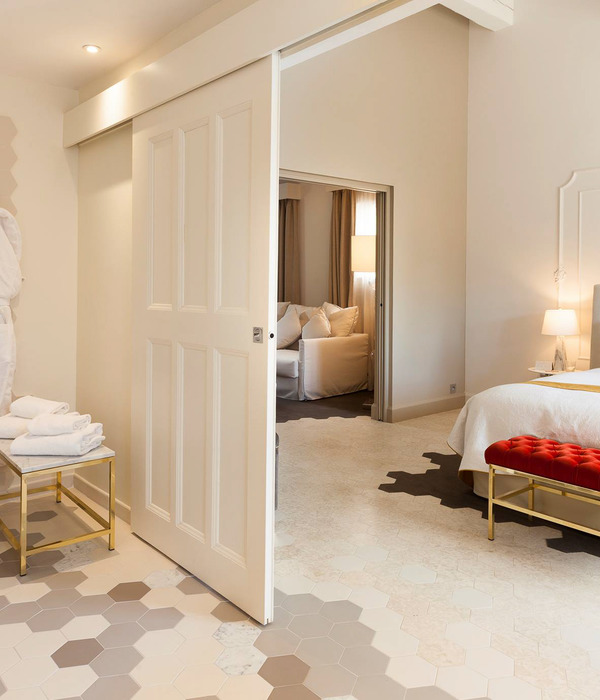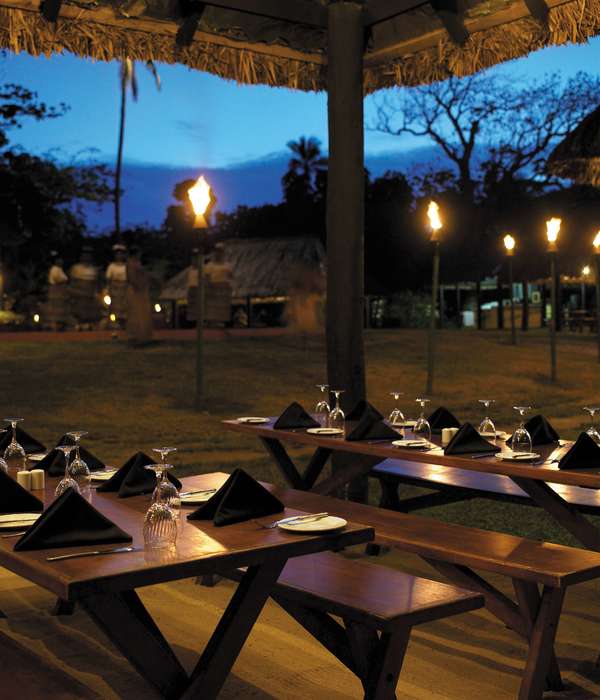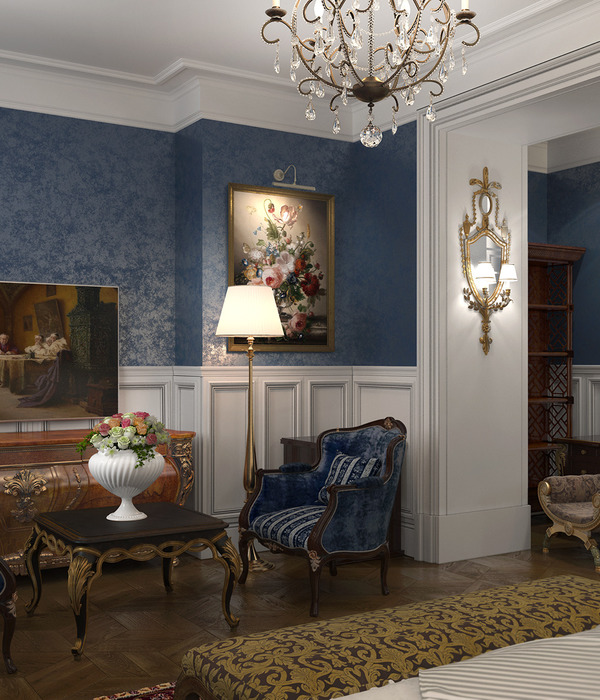After a successful collaboration for Andronikos hotel in Mykonos, KLab architecture and Andronikos hotels joined forces again for a new hotel in Santorini.
Photography by © Akis Paraskevopoulos
A large house from the 70’s, located in Imerovigli Santorini, of three floors was rethought as 6 suites hotel. Above the volcano caldera and the famous rock “skaros” KLab architecture changed throughout the existing building to accommodate the needs of the new hotel.
6 large suites and a sky bar on the terrace were conceived as a modern interpretation of the cave like vernacular houses of Santorini. New vaults and arches and curvaceous edges recreate the unique aura of traditional houses.
Photography by © Akis Paraskevopoulos
Project Info: Architects: KLab Architecture Location: Santorini, Greece Area: 350.0 sqm Project Year: 2016 Photographs: Akis Paraskevopoulos Manufacturers: CNC Kkervvit, Elekta Linea Resine, Thermoglass
Photography by © Akis Paraskevopoulos
Photography by © Akis Paraskevopoulos
Photography by © Akis Paraskevopoulos
Photography by © Akis Paraskevopoulos
Photography by © Akis Paraskevopoulos
Photography by © Akis Paraskevopoulos
Photography by © Akis Paraskevopoulos
Photography by © Akis Paraskevopoulos
Photography by © Akis Paraskevopoulos
Photography by © Akis Paraskevopoulos
Photography by © Akis Paraskevopoulos
Photography by © Akis Paraskevopoulos
Photography by © Akis Paraskevopoulos
Photography by © Akis Paraskevopoulos
Photography by © Akis Paraskevopoulos
Photography by © Akis Paraskevopoulos
Photography by © Akis Paraskevopoulos
Photography by © Akis Paraskevopoulos
Photography by © Akis Paraskevopoulos
Photography by © Akis Paraskevopoulos
Photography by © Akis Paraskevopoulos
Photography by © Akis Paraskevopoulos
Ground Floor Plan
1st Floor Plan
2nd Floor Plan
Terrace
{{item.text_origin}}

