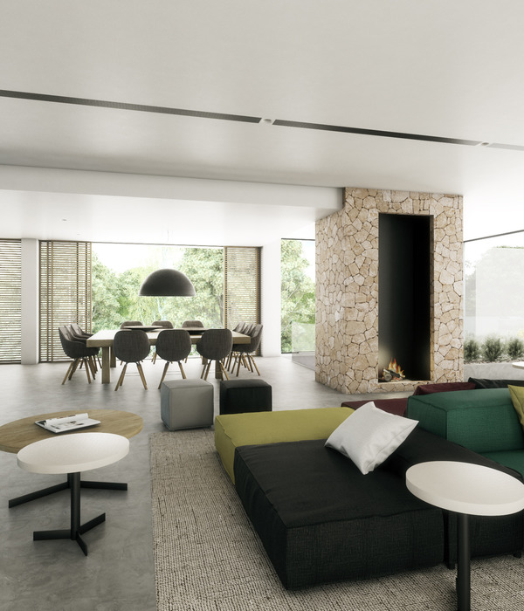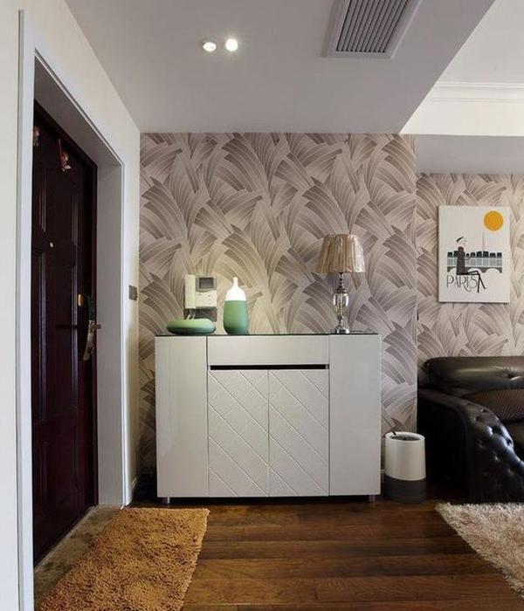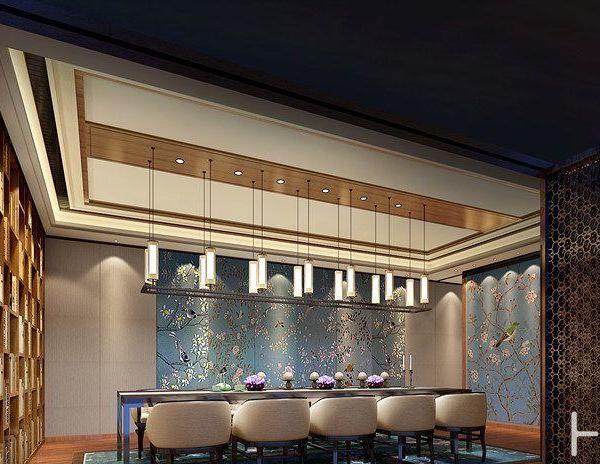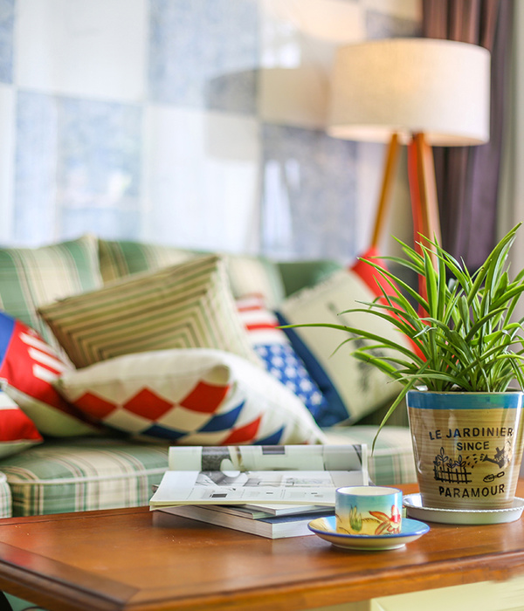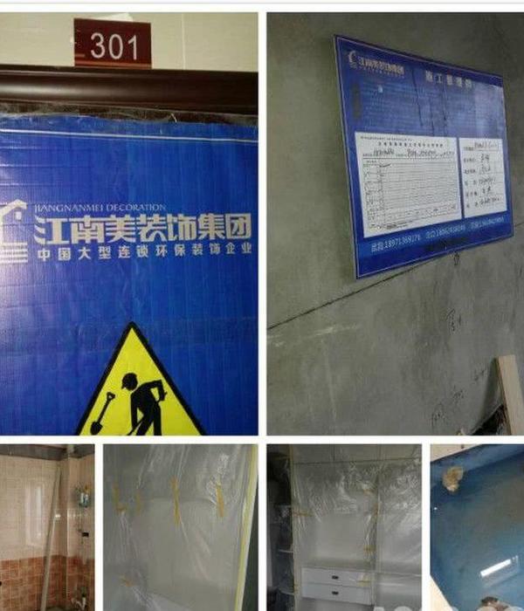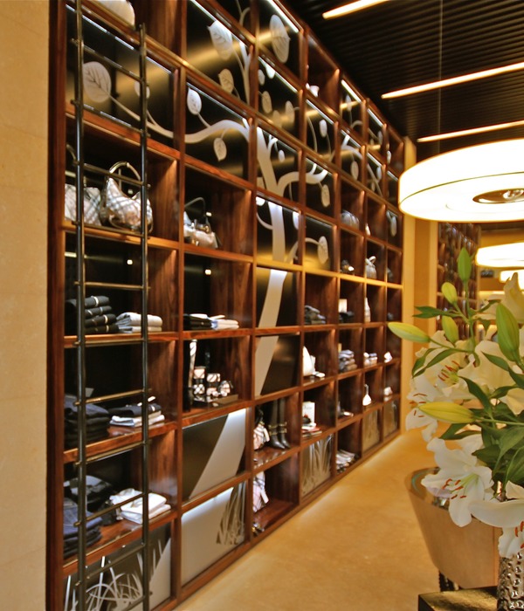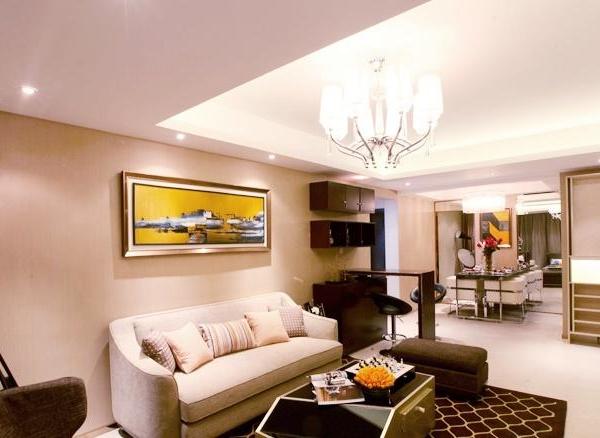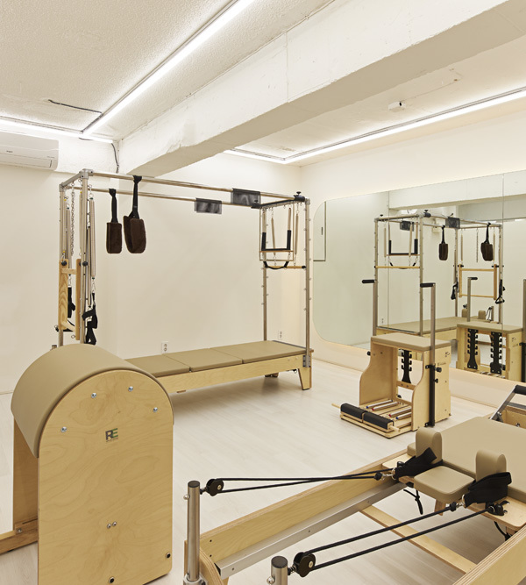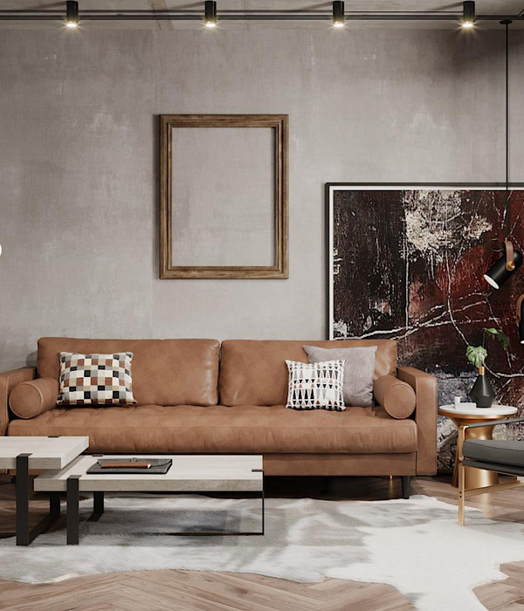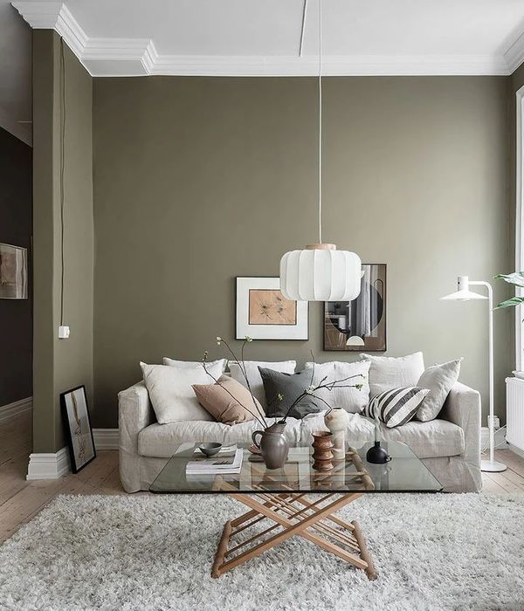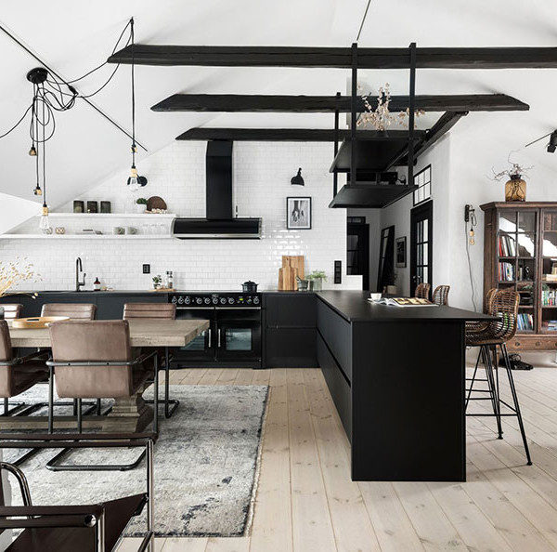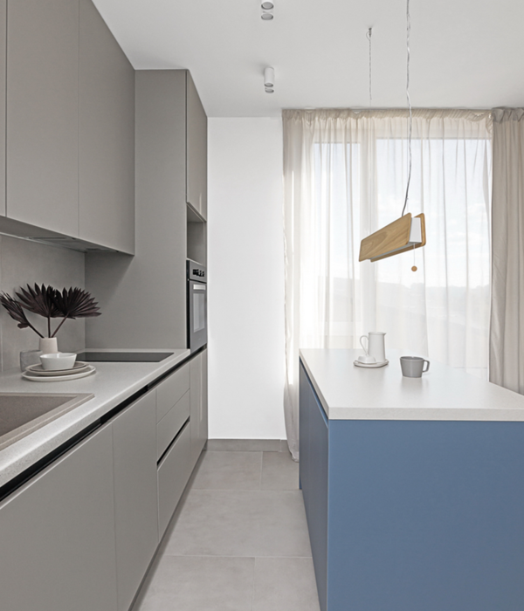House of the Tree
House of the Tree, located at the 48th and 49th floor of a high-end residential tower in Shenzhen, China, is a penthouse designed by Kokaistudios with the concept of “living between the city and the nature” offers a modern lifestyle with luxury and relaxation.
Photography by © Charlie Xia
The elegant and exceptional entrance, punctuated by a tree incredibly planted at the 48th floor of a residential tower, allows a panorama view that enhances the relationship between the interior and exterior, and provides an opportunity to bring in a large quantity of daylight indoor. It is the result of a large-scale of architectural modification applied to the original layout of the penthouse, a join unit of two regular apartments and a typical situation in high-rise residential towers in current China market, does not allow any perception of two floor apartments.
Photography by © Charlie Xia
By enclosing a small portion of outdoor terrace into a glass pavilion in the center of the penthouse, Kokaistudios create the new core of the apartment in an impressive double height atrium with the opportunity to bath by the natural light.
Photography by © Charlie Xia
This new core space, with walls removed from original layout, increasing the kitchen and the dining area conceived as dynamic spaces. Surrounded by the amazing outdoor swimming pool, it is able to be divided by semi transparent glass partition to satisfy various scenarios. A transitional space distributes the functions between first and second floor and at the same time to prelude the entrance to the living room and to the guest bedroom located on the first floor to guarantee privacy from the family area located on the second level.
The staircase has been designed with a great sculptural attitude with a deep study of details making it a prominent symbol of the space. The multi-function living room originally divided by a partition that does not allow for a connection between the north and the south view has been reconfigured by locating a fireplace in the middle of the space to create a dynamic layout for social flexibility.
Photography by © Charlie Xia
The concept of fluid and dynamic spaces the mainstream of the entire project and has been applied in the second level in both master bedroom and study room separating a mood of tranquility and activities yet allowing continues journey between the spaces.
Photography by © Charlie Xia
Particular attention is given to the selection of materials, Kokaistudios choice being driven both by the desire to choose environmentally friendly materials and finishing techniques, as well as by the desire for a strong architectural aesthetic and feeling for the project. Kokaistudios have a deep study of the lighting possibilities that maximize the use of natural sunlight and create a flexible lighting system that transforms the space and the mood according the social or private functions.
Plan 1
Project Info Architects: Kokaistudios Location: Shenzhen, China Interior Design: Filippo Gabbiani, Andrea Destefanis, Sherry G, Zoe Lee Client: China Resource Land (Shenzhen) Co. Ltd. Area: 616.0 sqm Year: 2011 Type: Residential Photographs: Charlie Xia
Photography by © Charlie Xia
Photography by © Charlie Xia
Photography by © Charlie Xia
Photography by © Charlie Xia
Photography by © Charlie Xia
Photography by © Charlie Xia
Photography by © Charlie Xia
Photography by © Charlie Xia
Photography by © Charlie Xia
Photography by © Charlie Xia
Photography by © Charlie Xia
Photography by © Charlie Xia
Photography by © Charlie Xia
Photography by © Charlie Xia
Plan 1
Plan 2
Section
{{item.text_origin}}

