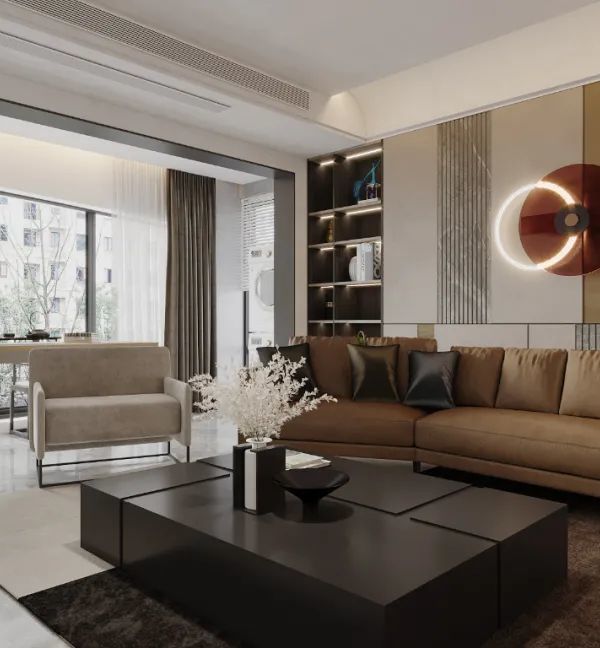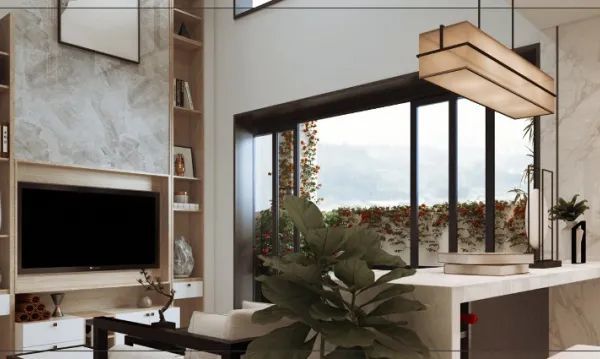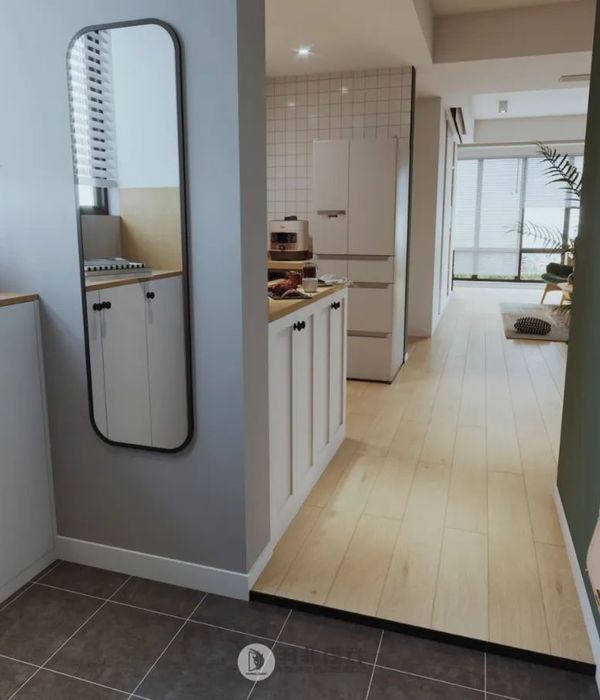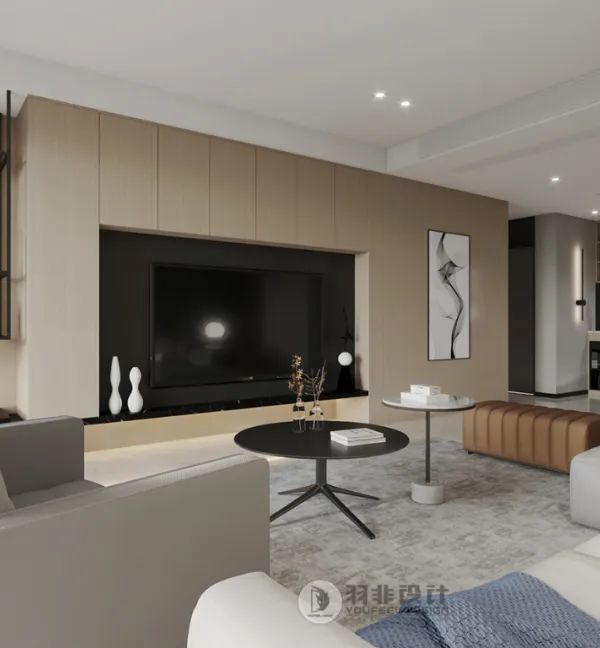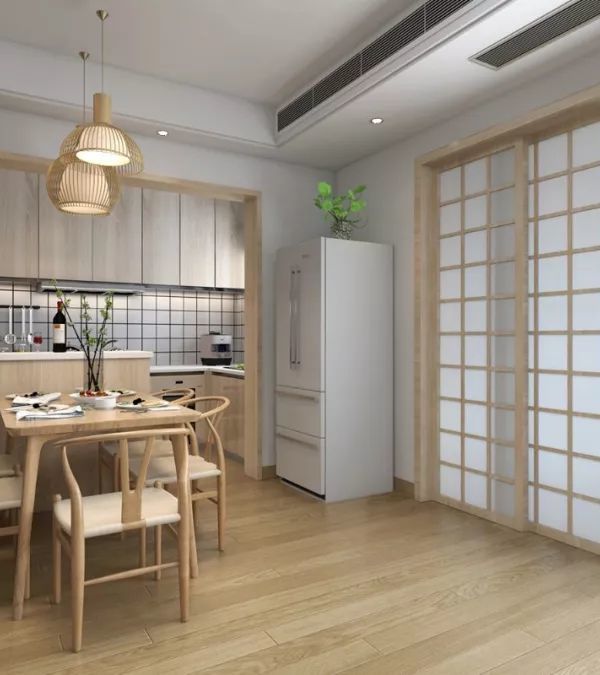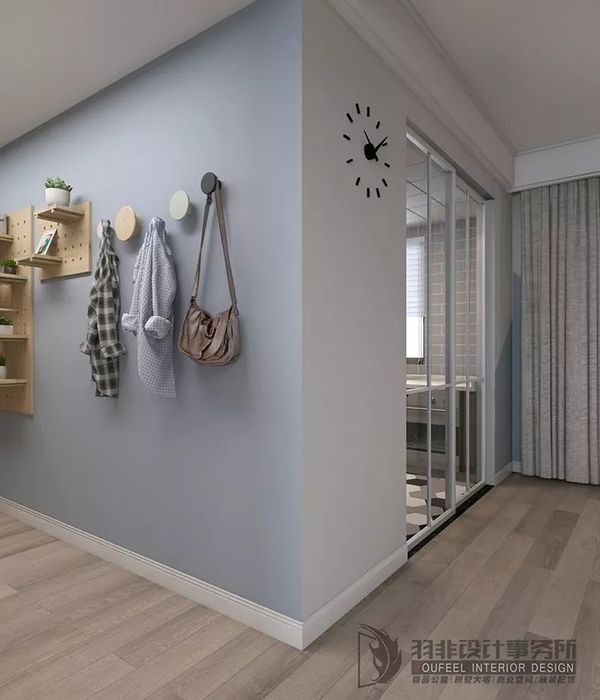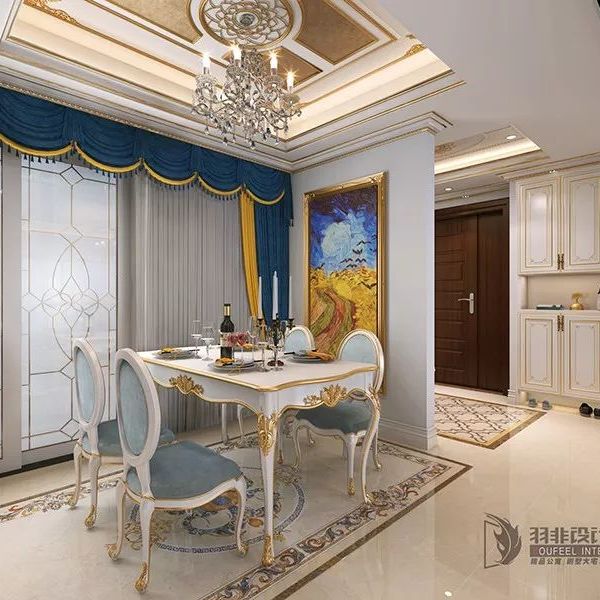☝点击上方蓝色字体「湖南内外设计」订阅关注
本案位于湖南省岳阳楼区,全空间以灰色、白色、木色为主调,黑色为辅。运用光线、材质、线条感,勾勒出一个简单、干净的空间画面。
大面积的木质赋予了空间温度。光影与材质间的交融,含蓄的展现出静谧的空间气质。
项目信息
项目类型
平层/135m
设计机构内外设计项目施工内外设计全案设计付琦拍摄日期
2021/2
选用主材
瓷砖品牌 | 欧文莱
橱柜品牌 | 岳阳德鑫
饰面品牌 | 岳阳开物创简
石材品牌 | 岳阳山源石材
窗帘品牌 | 长沙如斯
「功能需求」
1 干湿分区、双盆洗脸台。
2 保留3间卧室、步入式的衣帽间。
3 夫妻俩热情好客,喜欢邀请朋友来家中聚餐。所以希望有一张很大的餐桌。
「平面分析」
1 原户型除了主卧以外,其他房间使用面积都不是很大,尤其北边的两间次卧,采光也不佳。做完收纳之后会更显局促。
2 第一次来到毛坯现场勘测,在现场来回走动思考空间关系的时候,发现过道窄长、阴暗且北边的两间卧室和次卫的开门位置集中在一处。这种动线的体验感非常不好。根据这种情况,结合业主的家庭的需求,进行调整。
客厅Living Room
电视背景后的房间,采用隐形房门。整体和谐统一。
The room behind the TV background adopts invisible door. The whole is harmonious and unified.
经调整之后的方案很好的解决了之前过道窄长、动线不佳的问题。
After adjustment, the scheme solves the problems of narrow and long aisles and poor moving line.
光影与木质的交融,给廊道营造出了诗意般静谧的空间气质。
The combination of light, shadow and wood creates a poetic and quiet space temperament for the corridor.
餐厅Dining Room
敲掉餐厅与衣帽间的隔墙,借用部分衣帽间空间做成酒柜。岛台区域背面做成透明的玻璃柜门,方便开启。而用餐区背面做成开放柜。配合灯光,弱化了餐厅开间稍窄的问题。很好的延展了餐厅空间视觉效果。
The back of island area is made into transparent glass cabinet door, and the back of dining area is made into open cabinet. With the lighting, the problem of narrow dining room is weakened.
格栅线条丰富了空间的层次感,而金属板的运用,升华了现代极简的氛围。
Grid lines enrich the sense of hierarchy of space, and the use of metal plate sublimates the modern minimalist atmosphere.
2米多长的大餐桌,满足的屋主经常聚餐的需求。
The big dining table, which is more than 2 meters long, can meet the needs of the house owners who often have dinner together.
屋主小孩亲手画的一副充满孩童想象的油画,赋予了这个家最真实的温度。
An oil painting full of children’s imagination painted by the owner’s children gives the house the most real temperature.
主卧MasterBedroom
将主卧、主卫和儿童房、次卫进行了对调,为了扩大主卧中心区域的使用面积,重新调整了卫生间的长宽比。
In order to expand the use area of the central area of the master bedroom, the length width ratio of the toilet was readjusted.
主卧空间,同样没有过多的装饰。通过柔和的灯光、更加温馨的色调,表达卧室空间该有的舒适。
Master bedroom space, also without too much decoration. Through the soft lighting, and more warm tone, express the comfort of bedroom space.
步入式衣帽间
Cloakroom
现场制作的衣帽间衣柜与梳妆台连接,提高了衣帽间的功能性。
抽屉与原有小飘窗合为一体。变得更加实用、舒适。
The wardrobe in the cloakroom is connected with the book dressing table, which improves the functionality of the cloakroom.
灯光衣帽间的储物空间非常强大,以挂衣为主,分区域收纳。方便、实用。
The storage space of light cloakroom is very strong, mainly for hanging clothes. Sub regional storage. Convenient and practical.
为了扩大主卧采光和空间感,结合屋主对衣帽间需求,将原来两间“问题”卧室并合在一起,一处为睡眠区,一处为步入式衣帽间。不仅改善了空间感受,同时也很大提升了全屋的收纳和功能性。
Will be the original two "problem" bedroom and together, a sleeping area, a walk-in cloakroom. It not only improves the space feeling, but also greatly improves the storage and functionality of the whole house.
男孩房Child Room
大儿子的房间除了融入了孩子喜欢的蓝色以外,相比其他空间,更多的是留白。同样搭配上舒适的灯光氛围,一切都是刚刚好。
Compared with other spaces, more space is left blank. The same with the comfortable lighting atmosphere, everything is just right.
生活场景Kitchen/
Toilet
厨房空间功能至上,双开门冰箱、蒸烤箱、洗碗机、抽拉龙头、小电器操作台应有尽有...黑白灰的经典配色,明快、干练。
Kitchen space function first, double door refrigerator, steaming oven, dishwasher, pull the tap, small electrical appliances console everything... Black and white gray classic color, bright, capable.
THE ENDTHANKS
内观本心 / 外察天下 /内外如一
内外设计·部分往期实景案例
荣誉|Honor
CIDA注册高级室内设计师
ICDA 注册高级室内设计师
CIDA 注册高级软装陈设设计师
HIID 湖南省建筑室内设计学会 会员
2019 M+中国高端室内设计大赛湖南赛区TOP30
2019 M+中国高端室内设计大赛最受媒体关注奖
2019 艾特奖入围
中国十五届设博会 2018-2019年度中国室内设计杰出青年设计师
2019 WYDF 世界青年设计师 中国区100大杰出设计青年
2019 40 UNDER 40 中国(岳阳)杰出设计青年
2019湖南省建筑室内设计大赛顶峰设计奖
2019芒果奖&十间坊
2019 上海设计之都·创意生活金蝴蝶奖
2020 G+设计精英大赛 平层洋房空间优胜奖
2020 广州设计周 红棉中国设计奖 年度雅奢空间设计奖
2020 上海国际设计周 HDA住房设计奖 年度全国十强
2020 湖南省室内设计大赛 顶峰设计奖《住宅方案类》金奖
2020 湖南省室内设计大赛 顶峰设计奖《住宅实例类》金奖
2020 湖南省室内设计大赛 顶峰设计奖《餐饮方案类》银奖
2020 上海设计之都·创意生活金蝴蝶奖
{{item.text_origin}}




