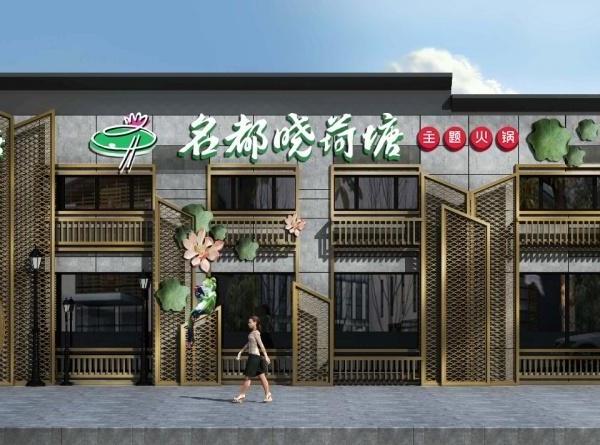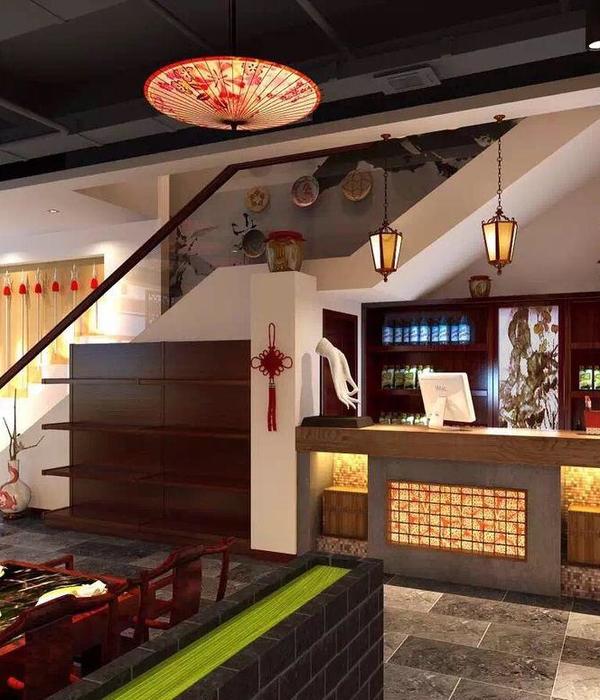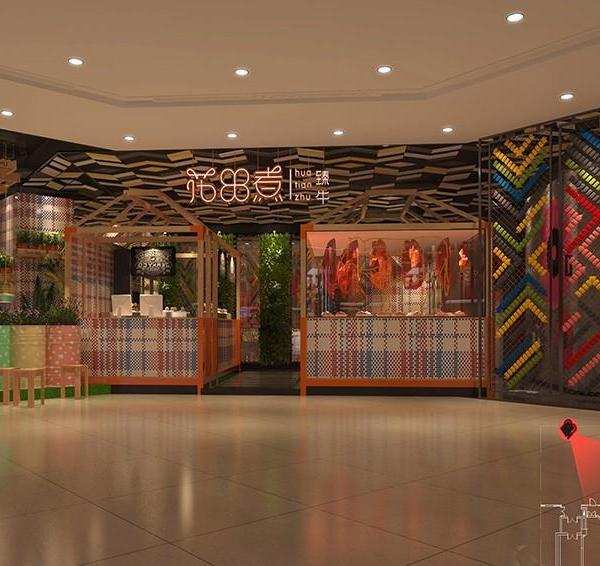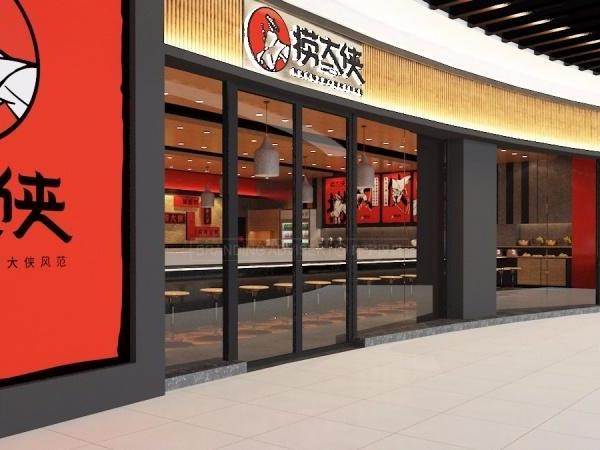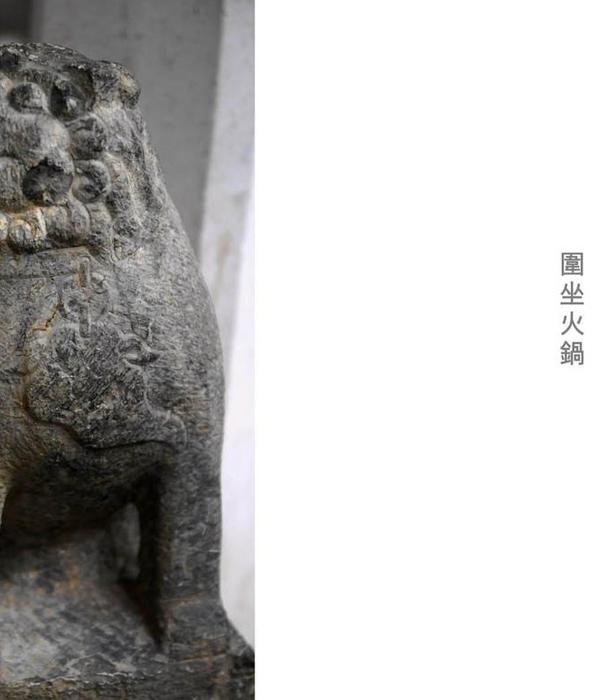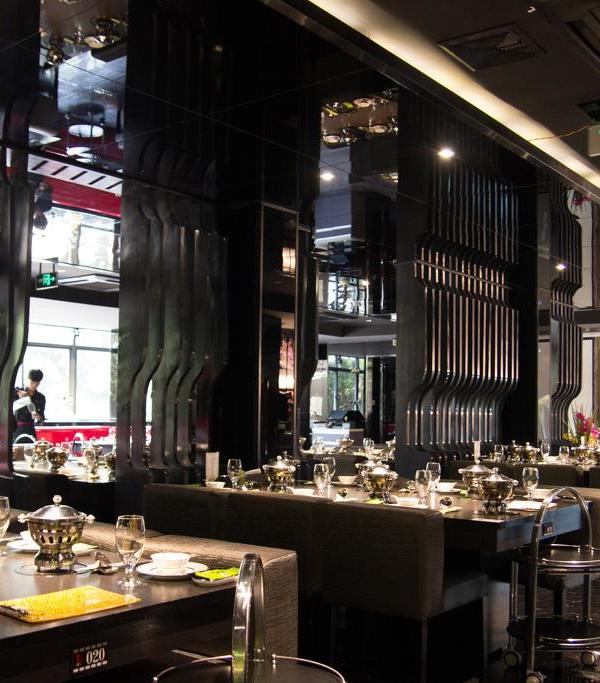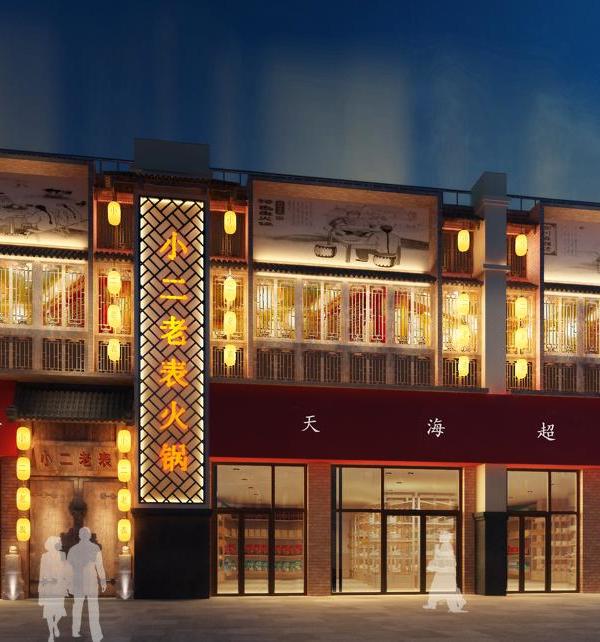lamatilde事务所与EDIT合作,将坐落于前Scalo Farini工业区Bernina大道上的米兰历史铁路枢纽站改造为全新的EDIT Milano空间。EDIT是EAT DRINK INNOVATE TOGETHER的缩写,也是餐饮领域新兴的一种原创商业形式。项目由Marco Brignone与lamatilde事务所合作设计,并在企业孵化器公司The Doers的支持下完美落成,它将美国商业餐饮理念、意大利创新烹饪以及手工酿酒厂的实验潜力结合在一起,可谓是世界上独一无二的融合典范。
lamatilde confirms its collaboration with EDIT by designing the new EDIT Milano space on Via Bernina, in the context of the former Scalo Farini industrial area, a historical Milanese railway hub. EDIT, which stands for EAT DRINK INNOVATE TOGETHER, is an original format in the food & beverage field. Ideated by Marco Brignone in collaboration with lamatilde and business accelerator The Doers, it represents a unique example in the world as it blends American culinary incubators with the innovative peculiarities of Italian cuisine and the experimental potential of craft breweries.
▼项目概览,overall of the project
继位于都灵Barriera di Milano后工业历史区中心地带,建筑面积2400平方米的EDIT Torino获得巨大成功后,EDIT Milano将为这种新兴餐饮形式开启新篇章,全新的餐酒吧遵循了意大利酒吧的传统形式,并设有自己的啤酒酿酒与加工厂。设计秉承了lamatilde一贯的理念并结合了EDIT自身的独特品牌语言,室内保留了原有的建筑结构,展现出场地鲜明的工业遗产历史。传统的木条模板使混凝土表面形成独特的粗糙纹理,暴露的结构与大胆的金属元素表达了设计对野兽派风格和后工业美学的致敬。
After EDIT Torino – with its 2,400 square meters at the heart of the historical, post-industrial district of Barriera di Milano in Turin – EDIT Milano follows the format as an Italian Pub with a brewery and production plant. In line with the studio’s design approach and with EDIT’s language, the architectural structure maintains the location’s industrial heritage. Rough concrete surfaces created with traditional wooden slat formwork, exposed systems and a bold use of metal pay homage to brutalist style and the post-industrial aesthetic.
▼由吧台看入口,viewing the entrance from the bar counter
▼由吧台看酿酒间,viewing the brewery from the bar counter
带有锡顶的混凝土吧台位于平面的中心,同时也是项目中最为核心的空间元素,吧台的设计借鉴了EDIT第一家位于Torino的餐酒吧,统一的设计语言为两个项目赋予了强烈的身份认同感。带有鲜明炙烤纹理的混凝土饰面与其完全手工制作的台面相辅相成,将名副其实的设计力量带入到生活当中。餐酒吧中的大部分活动都是围绕吧台展开的,吧台的一侧专门用于打啤酒,另一侧则用于制作咖啡和鸡尾酒。
The beating heart of the venue, and central element in the project, is the concrete island counter with pewter top, which takes off from the one designed for the first EDIT in Turin, thus giving the interiors a coherent identity. The concrete finishing with strong grill texture complements the contoured, completely handmade top, bringing to life an element with true star power. Most of the client experience indeed develops around this counter: one side is dedicated to beer tapping and serving, while the other functions as a coffee and cocktail bar.
▼吧台,the bar counter
▼混凝土吧台是项目中最为核心的空间元素,
the concrete bar is the central spatial element of the project
▼带有炙烤纹理的混凝土饰面与其完全手工制作的台面相辅相成,
the concrete finishing complements the handmade top
▼吧台材质细部,material details of the bar counter
▼吧台设备细部,details of the bar equipment
空间四周,带有混凝土质感的墙壁与经过细致打磨的Viroc镶板相互结合,成为酒吧中引人注目的空间元素,同时这种材质肌理也与吧台的火焰纹理相呼应,进而创造出材料和视觉的连续性。地面则采用了与EDIT其他分店一致的混凝土材质。此外,餐酒吧中还专门设有两个开放的房间,以用于酿造并加工EDIT精酿啤酒。
The perimeter of the venue stands out for its mix of concrete-like walls and milled Viroc paneling, which echoes the counter’s grill texture creating material and visual continuity. A concrete finish was chosen for the floors, in line with the other locations designed for EDIT. The space is completed and further enhanced by two open rooms dedicated to brewing and processing EDIT craft beers.
▼由座位区看吧台,viewing the bar counter from the seating area
▼混凝土元素与金属元素的结合,the combination of concrete elements and metal elements
▼座位区,the seating area
▼多种形式的座位组合,different type of the seating area
空间中的灯光设计,则围绕着Arco灯具和Splugen Brau吊灯展开,这两款灯具都是由Achille和Pier Giacomo Castiglioni设计的Flos灯具系列。本项目之所以选择Splugen Brau吊灯,并不仅仅是因为它的外观,这款灯具是在20世纪60年代专门为其同名啤酒厂设计的,因此,在本项目中,它将EDIT Milano餐酒吧与城市的历史,以及设计文化紧密联系在了一起。此外,lamatilde还从该设计公司采购了其余的家具,包括:由caligaris设计的Fifties座椅、由Walter Knoll设计的沙发和扶手椅,以及一系列咖啡桌、咖啡凳与置物柜等收纳家具。
The lighting revolves around Arco lamps and Splugen Brau pendant lamps, both designed by Achille and Pier Giacomo Castiglioni for Flos. The Splugen Brau was not chosen only for its looks: it was designed in the 1960s for the Milanese brewery of the same name. Thus, selecting this model for EDIT Milano creates a connection and correspondence with the city’s history and design culture. lamatilde sourced the rest of the furniture from design companies – the Fifties chair by Calligaris, the sofas and armchairs by Walter Knoll – but also custom designed the coffee tables, stools and storage elements.
▼灯具细部,detail of the light
▼金属元素细部,detail of the metal element
▼蒸馏桶细部,distillation barrel
{{item.text_origin}}

