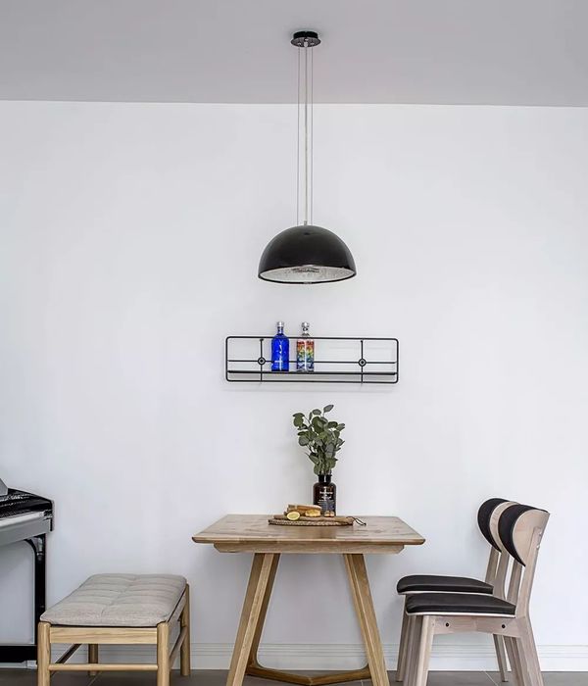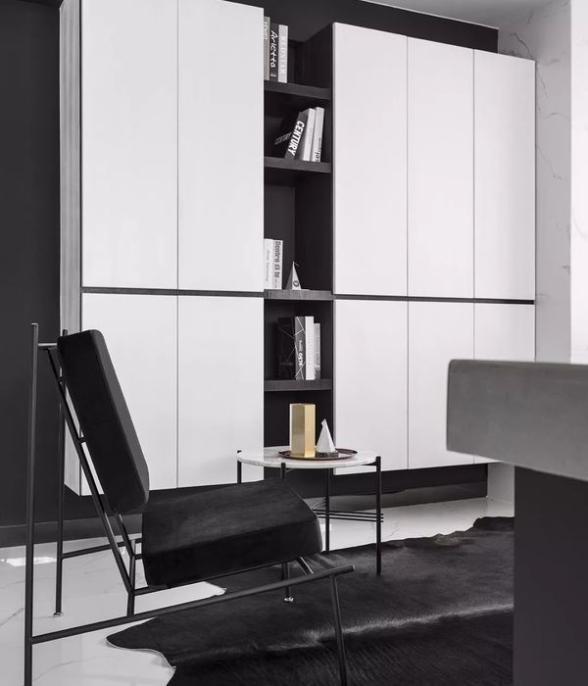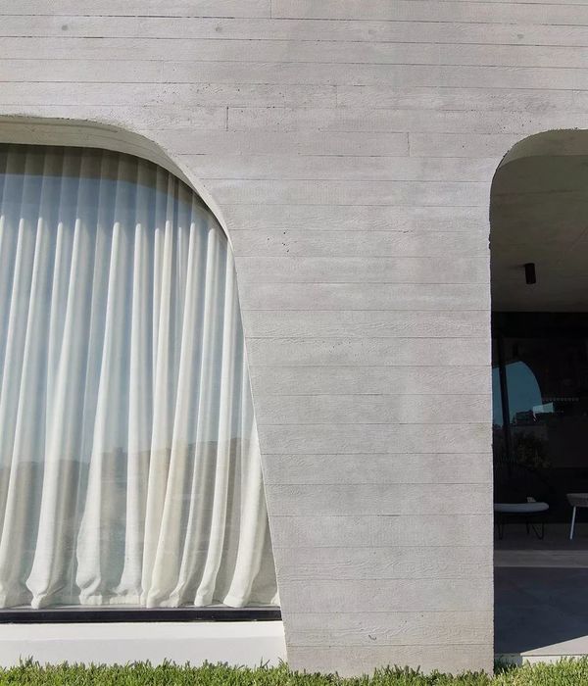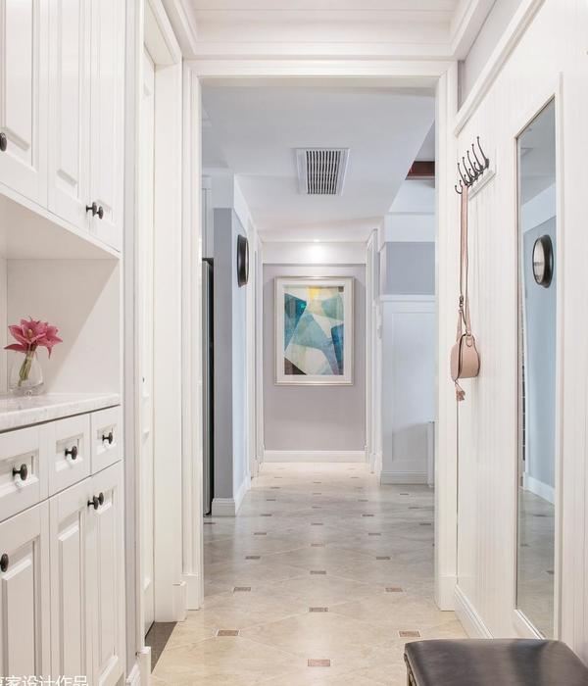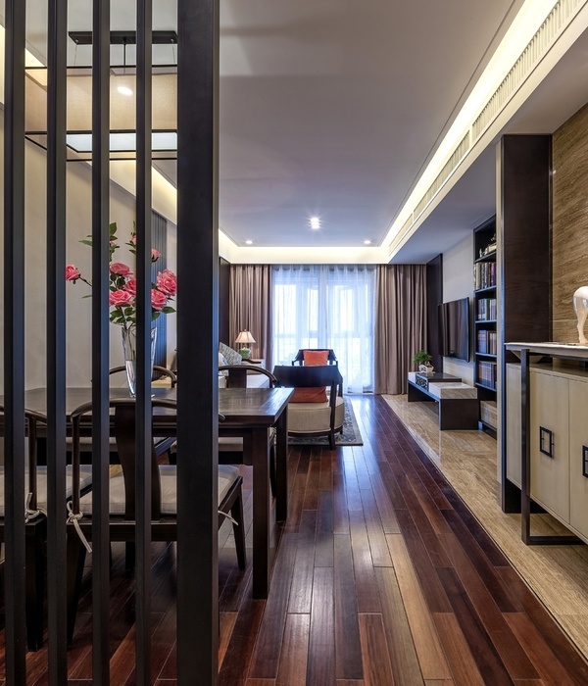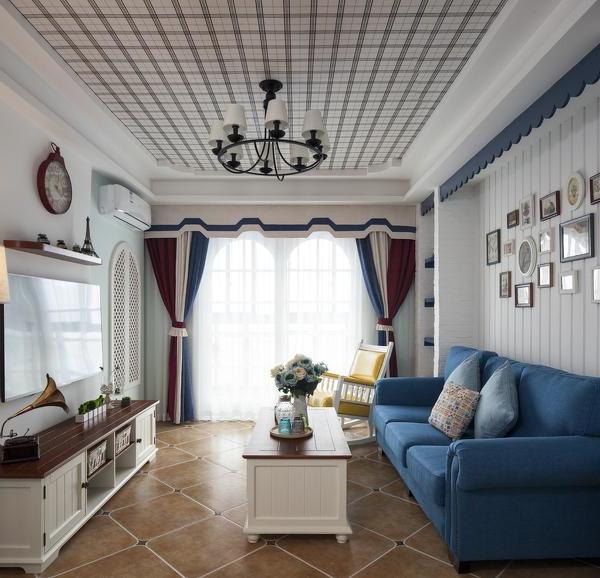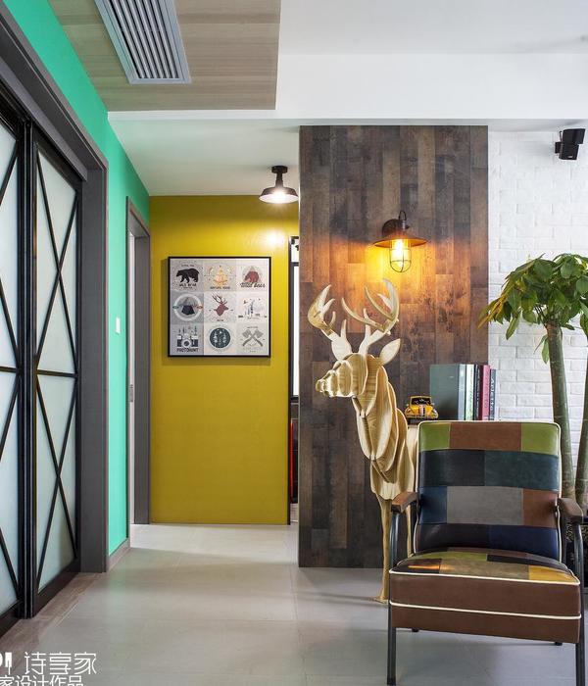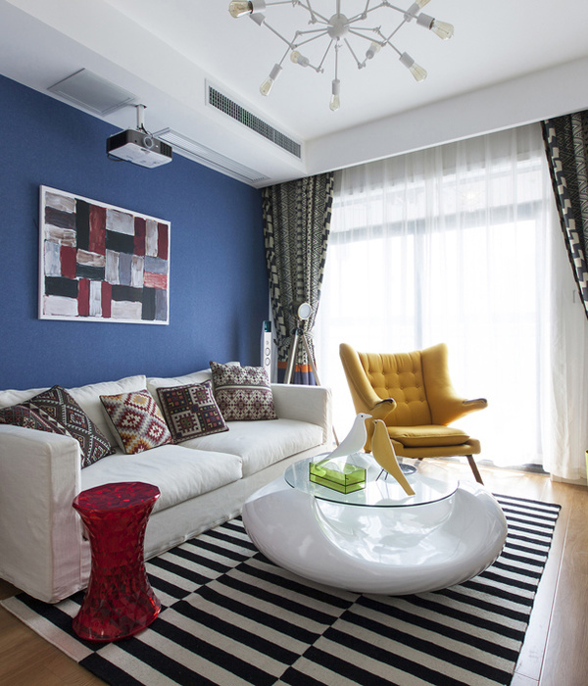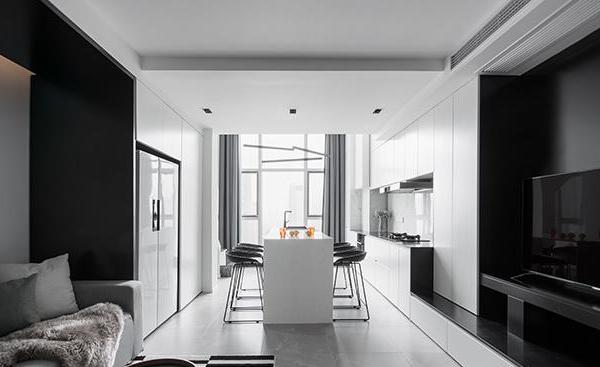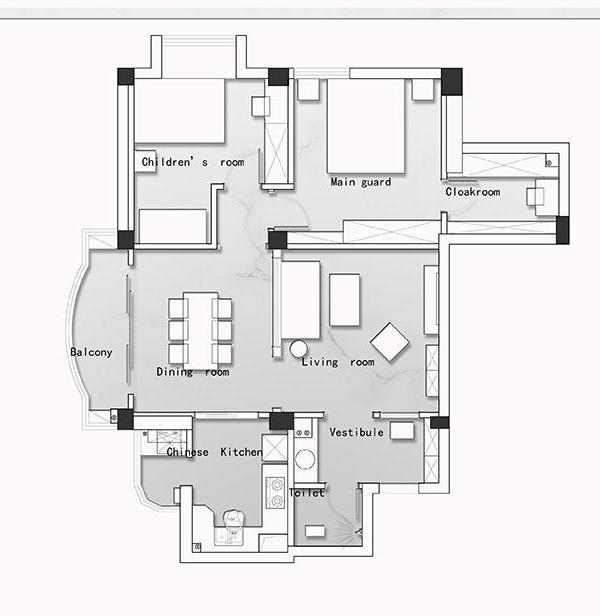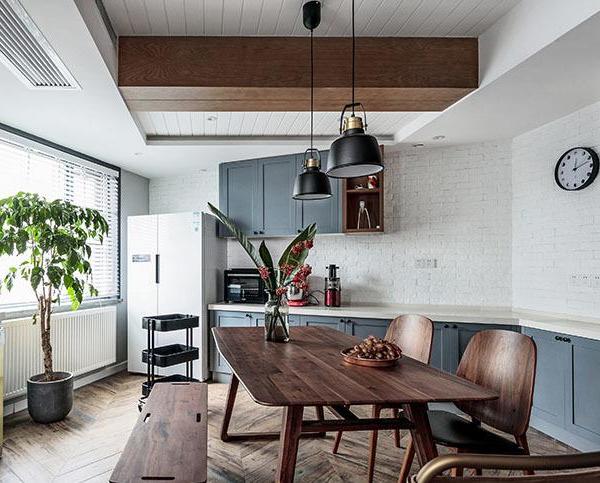This House is located in the middle of a “hualles” and “ulmos” forest with the Colico Lake in the background. In order to achieve a minimal environmental intervention, the house sits on a base that allows wild flora to grow through it.
The project starts from a rectangle oriented to the northeast, that breaks and separates to protect the existing trees. As a result, two bars are proposed facing the only clearing in the forest, which serves both as a garden and as a source of solar radiation.
The distribution of the house obeys two concepts. First, "family vacations" and the need for both large meeting spaces and places with total independence from each other. To achieve this, interior courtyards are used to separate each precint. The second concept has to do with the adaptability of uses. Taking into account the fluctuation of users, four areas are defined: family, parents, children and guests. All of them were distributed in two volumes that are connected to each other through glazed interior bridges that cross the forest. The location of each area obeys the views of the place and its requirements for sunlight according to its hours of use. Thus, the bedrooms was left with the morning sun and the public areas with the noon and afternoon sun.
Regarding materiality, the project's starting point was the idea of a burned log, where the bark protects its interior. Extrapolating this image to the house, the metallic cladding protects the acetylated wood of the intermediate facades and the pine of the interior walls.
Finally, constructively, the house is made up of a concrete base that absorbs the slope of the land, allowing the the forest to pass through and at the same time isolating the floor from the humidity of the soil. On this plinth there are a series of prefabricated wooden panels and frames that configure the structure and geometry of the house. This prefabrication helped to reduce the time of construction despite the complexity involved in the execution of the irregular frames that make up the main volume and the breaks in roofs designed to allow viewing the foliage of the trees from the inside and at the same time allowing the entry of natural light to all areas of the house.
▼项目更多图片
{{item.text_origin}}

