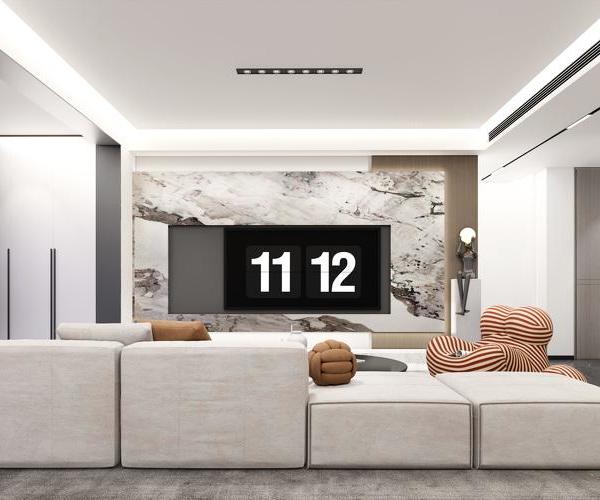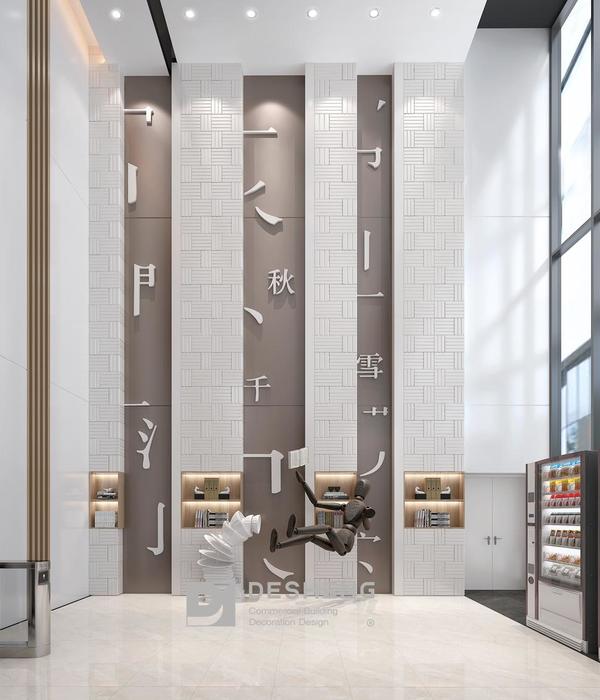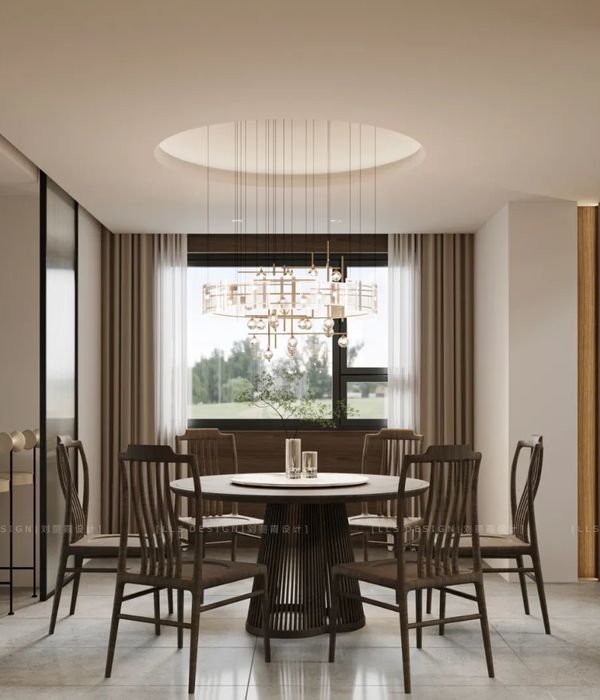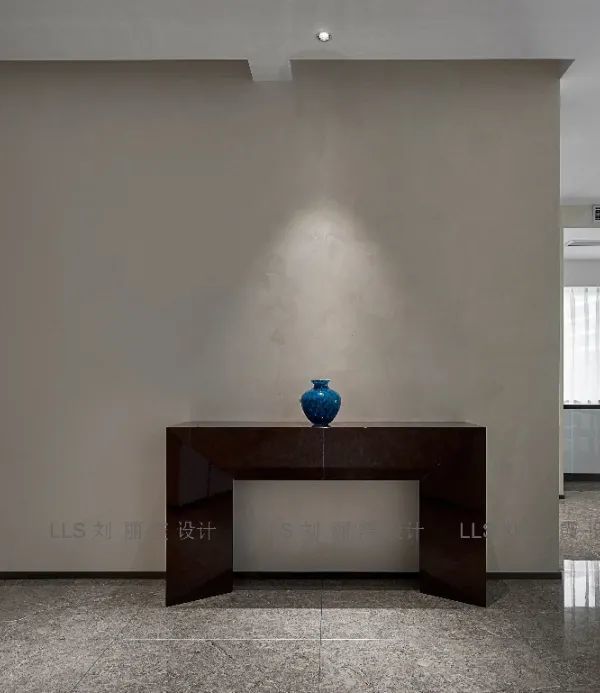Located in the heart of Sandton – Johannesburg, South Africa, this contemporary single family house was designed in 2016 by JVR Architects.
Description by JVR Architects
Nestled in an exclusive residential development in the heart of Sandton, this newly built residence has private access to the neighbouring re-developed 12 hectare Inanda Polo Club precinct and its facilities. The property is located on a relatively tight site with an exceptionally long street front, boasting a full eastern elevation over the polo club in the distance.
The layout consists of three barns placed rhythmically over the site, and placed in such a manner to celebrate the existing established trees. Each “barn” houses its unique function, playing on Louis Kahn’s “served vs. servant” spaces. These 3 barns are connected by cast concrete timber imprinted slabs that house the residence’s main circulation spine. Areas such as the entrance hall with a gallery on the timber-clad bridge and a hanging steel and concrete staircase are found along this spine. All private living areas are flooded with morning light through the glazed gable ends on first floor.
In addition to the strong barn form on site, there are two silos and timber boxes clipped onto the main façade of the house. These playful additions house the more informal functions such as a pool cloak, sauna, elevator and staff quarters. As a post-rationalized thought, the client mentioned that these forms reminded him of the Irish round towers of his homeland, where monks had to take refuge from the Vikings.
Areas such as the covered terrace open up to the sunny north and south to allow the client to fully experience the pool, courtyard and garden while entertaining. A natural and textured floor finish links the different spaces together and contributes to the idea of indoor outdoor living. In the winter months, the wine cellar located under the main barn is the perfect unwinding spot.
Photography courtesy of Elsa Young
{{item.text_origin}}












