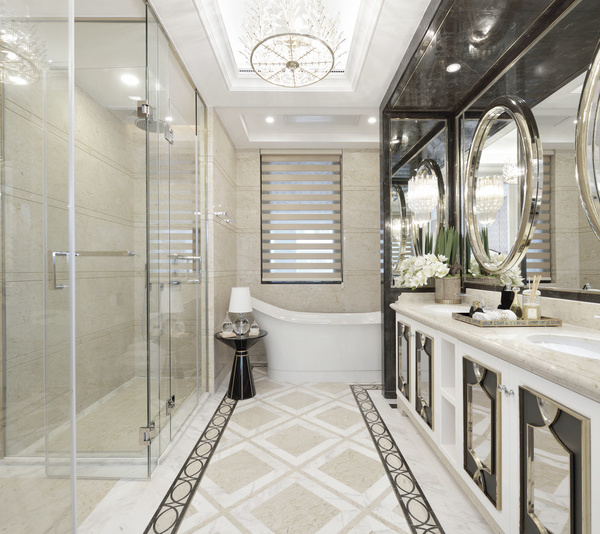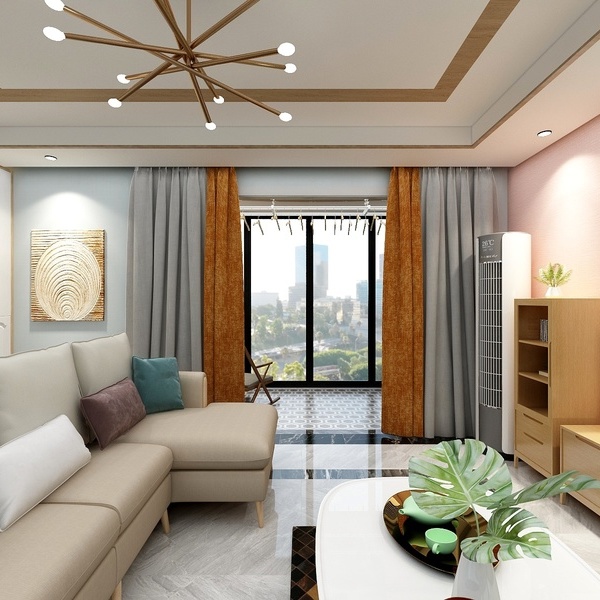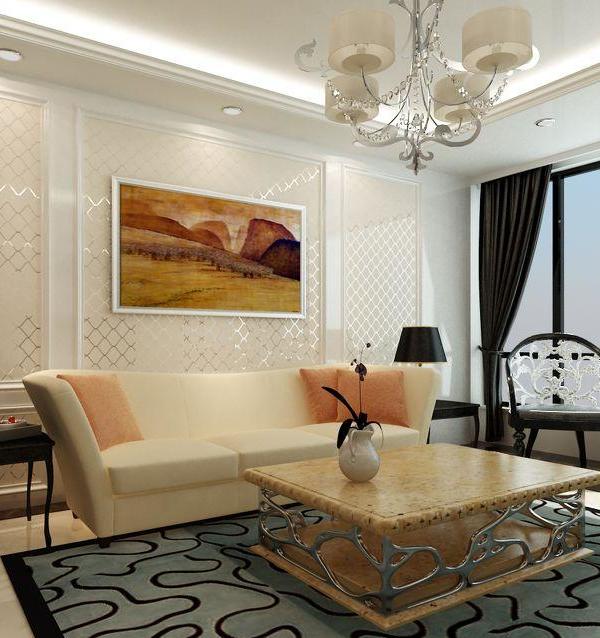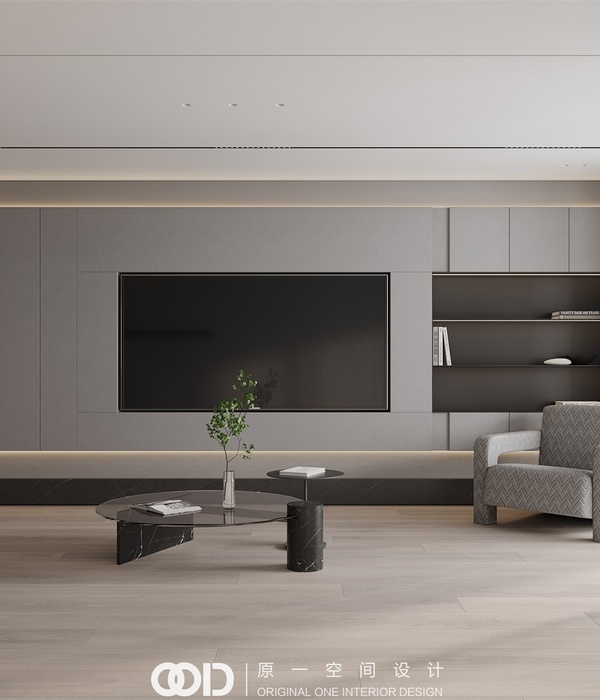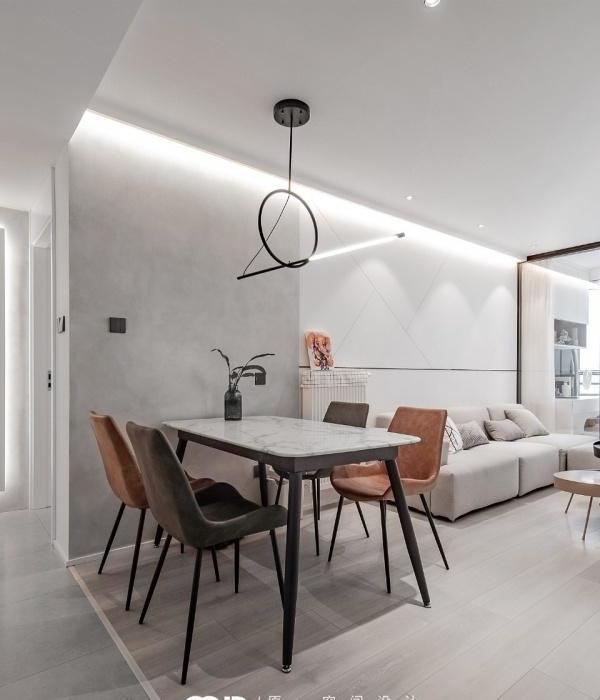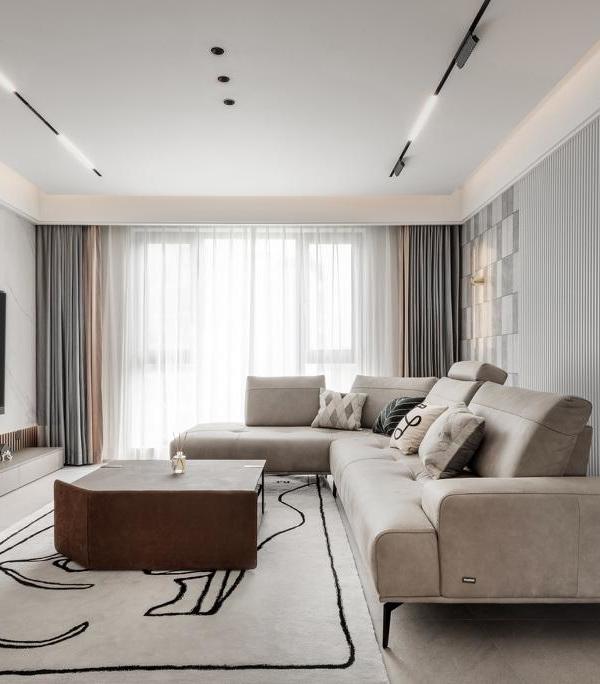This house rises in Brazil, in a region in Serra da Canastra called “Vale da Gurita” – Delfinópolis / MG (-20.328394, -46.668900). In need of a shelter for sporadic stays at their Vale Formoso Farm, in the Cerrado of Minas Gerais, this family chose a strategic point for the house construction - on top of a hill, privileged place inside the valley, characterized by 360-degree visibility of the surroundings. Contemplation and interaction with nature was the main attribute of the architectural idea and, as a background, the house has only green mountains and blue sky.
The program was defined by the client, who required two suites, one large bedroom with bunks beds, for family, visitors or adventurers and one bathroom, that also served the social area, along with a spacious balcony, kitchen and dining room. The bedrooms are separated from the generous balcony, which integrates with the dining room and kitchen. A square was defined on the ground, and cut diagonally, divided in half by the same direction as the North, resulting in two triangles rectangles; one set for the social area - integrated dining room, kitchen and balcony - and another with bedrooms and bathrooms. The diagonal lines break the parallelism with the singular mountains, creating more perspectives views, even for the sighting of the long depression between the hills, with a more distant view of the valley for the user. Axes were the result of the four main cardinal points, forming two perpendicular lines, an "X" solution found so that all rooms had access to the external area.
The roof is a mountain metaphor. It was inspired by the natural aesthetics of the surroundings, with less aggressive, rigid shape, in the attempt of the shape to mimic the mountainous landscape in the distance. It was designed to protect the indoor areas from direct sunlight, wind, and storms. The eaves were designed larger than usual, for greater functionality, totalizing 250m² of covered area. The Fibonacci sequence numbers were used for the water slopes. The shape of the entire house - with no extense surfaces and with varieties of angles - was created so that strong winds, channeled through the topography, would pass through the aerodynamically shaped construction with less friction.
The metallic roof and the structure of the house combined, allow free angles, lightness, and resistance for its support, leaving the floor plan free from columns, offering less visual interference, greater circulation, and amplitude from internal to external view. Sandwiches panels were used in the roof, in order to obtain the thermo-acoustic comfort for the interior of the project. The inner side of the roof emits light, caused by the reflection of the indirect illumination of the fixed spotlights on the metallic beams projected on the surface, guaranteeing comfort for the eyes.
Light materials were chosen to innovate the traditional old country houses of the region and to facilitate the locomotion through the muddy roads that lead to the isolated place of construction. Experimentation with modern materials, such as the system of structural panels - EPS panels integrated with welded steel wire mesh – offered easy and quick assemble, not needing any pillars and beams, which resulted in saving woodwork for molds and cheapening the handwork. In addition, the technology allows having a thermo-acoustic barrier from the exterior to the interior of the house, giving it a high level of stiffness with structural mortar.
At the center of the organized space, the highest point of the project takes place, and it is the level where the water tank is located. It is the most efficient place for the distribution of water and is more suitable to provide the gas exchanges from the internal to the external area of the project, allowing the air to circulate more quickly, having a greater difference in pressure from the height, cold, by the hinged opening, which is part of the glass fence of where the water box rests. Transparency allows natural lighting for the interior, which not only brings light to the center of the house through an opening to the access of the reservatory shelter but also provides dehumidification, pest control through the solar rays.
Looking to merge to the natural terrain, the slab’s house has a cantilever, so as not to modify the natural and existing form of the land, without constructive aggression. The cantilever becomes a seat for the contemplation of the valley. The large ornament is found in the total volume of the building. Finishes with burnt cement floors and painted walls in plaster, give rusticity to this farmhouse. There was a rescue of the colors blue and white, used in the old country houses of the region, that was brought by the European immigrants who used them by norm and tradition. The blue manifested itself in an architectural style of an international character, later influencing baroque Rome. “Sky blue” was the color of the eighteenth century, and the house was painted like that, marking the light and dark, in order to highlight the projected forms and put in evidence the full and empty. The blue also allows the dilution of the volumes below the roof with the sky, creating a highlight for the roof when the atmospheric condition allows it. In this way, greater possibilities for interpreting the form of the edification are created.
Expressive freedom in the progressive dematerialization of the box or the volume built, favors a greater integration between the interior and exterior, ensuring continuity between both sides, comprising walls and openings as an element of a single space system. Glass doors are part of the whole common area, which dematerializes the prospects and determines mutual advantages of the interior and exterior. The picture of the natural landscape becomes the front of the new interventions. All environments facing the external area invites the user to withdraw from the convenience and walk on the native lawn.
Viable design in 3D programs, due to its complexity, looks for the concept of lightness and the poetic versatility of the forms. It contrasts technology with natural aesthetics. At every instant, at each point, it is possible to have a different perspective of nature in the surroundings of the house, and this heterogeneous configuration of space is enhanced by the way the sun penetrates the strategically placed openings, modifying the environment at all times. The design creates angles that allow the look to pass under the roof, creating different perspectives in different spaces. To summarize, the challenge was to create an observatory as a shelter, with a natural morphological aspect.
Year 2018
Work started in 2017
Work finished in 2018
Main structure Mixed structure
Status Completed works
Type Country houses/cottages
{{item.text_origin}}

