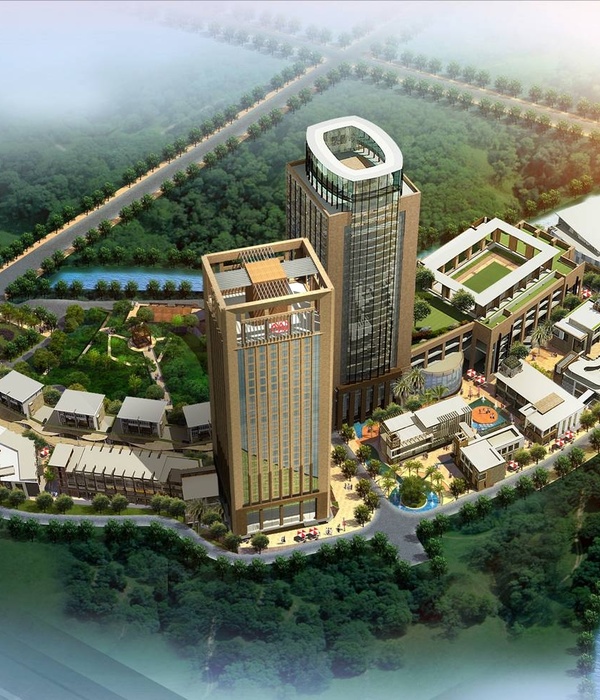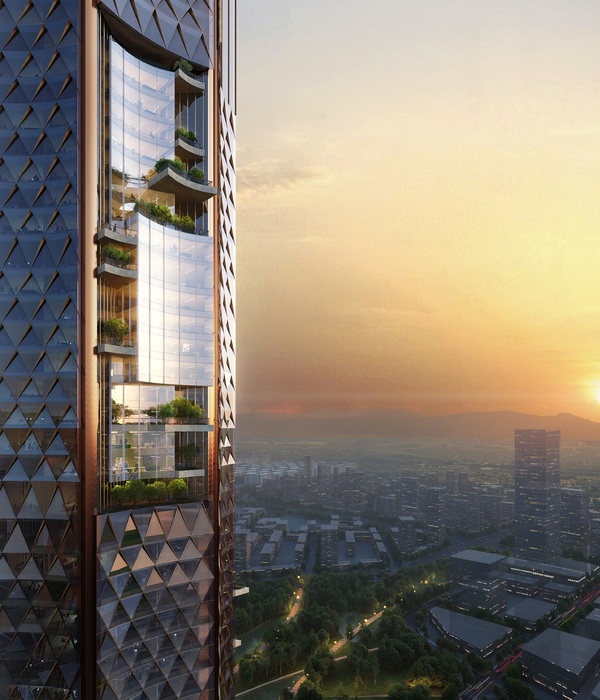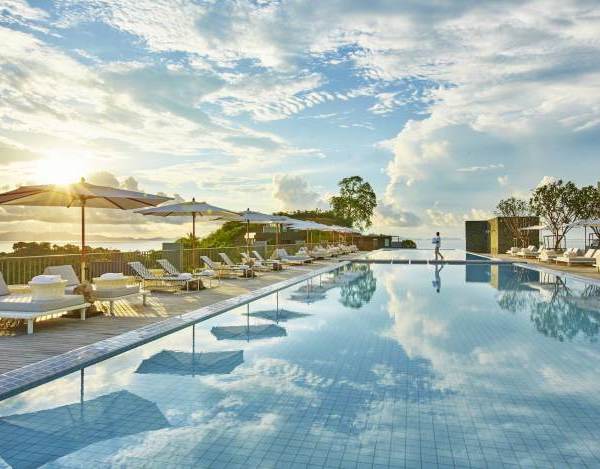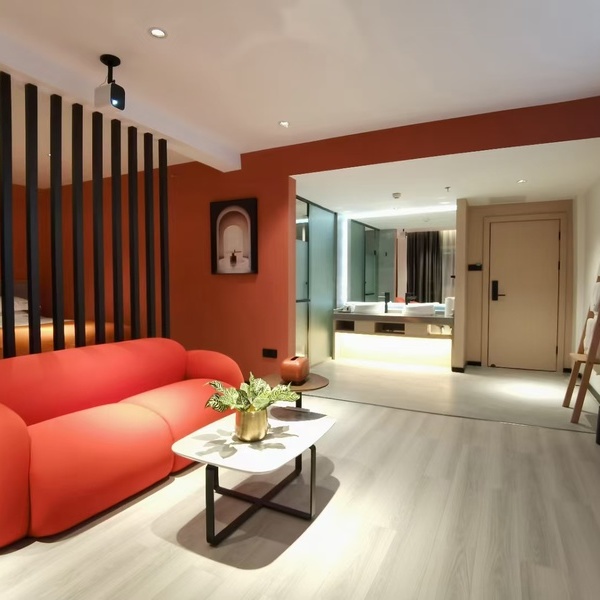Architects:RAMA estudio
Area :350 m²
Year :2019
Photographer :Jag Studio, Courtesy of RAMA estudio
Residence Of Work : Ing. Gustavo Recalde
Technical Advisor : Arq Bolivar Romero
Structural Calculation : Ing. Patricio Cevallos
Illustration : Carlos Valarezo
Visualizations : Sergio Calderón
Main Workers : Vicente Tigse (Madera), Manuel Alpusig (Albañilería), Florencio Tipantuña (Trabajo en tierra), Edison Parreño (Plomería)
Lotization : Fausto Jervis – Ranchos San José
Architects Authors Of The Work : Carolina Rodas, Felipe Donoso, Carla Chávez
Design Team : Carolina Rodas, Carla Chávez, Felipe Donoso, Eduardo Pullas, Diego Vélez Karla Velásquez, Diego Chaglla, Matías Carpio, Alejandro Araujo
City : San José
Country : Ecuador
BackgroundThe house is located in Lasso in the province of Cotopax. The land is part of “Ranchos San José” in the middle of a rural environment. The commission was to design a family weekend home, to rest and to receive visits.
The proposal contemplate several conditions for its implementation and operation. A passive architecture is proposed, thought from the traditional and the artisan work. The use of local materials or of nearby areas, and workers of the zone, allows us to promote the learning and practice of constructive vernacular systems of Cotopaxi.
The ideaThe house was conceived from the materiality. Monolithic rammed earth elements “TAPIAL” supports the roof. There are 5 supporting walls of Tapial located longitudinally in the land, completely closing the house towards the strongest winds, generating a blind facade improving the thermal condition of the house. The walls are 40 cm wide with buttresses of 80 cm arranged according to the structural and utilitarian study of furniture recessed to the walls. The furniture is inserted in the wall taking advantage of the spaces between buttresses, thus embedding utilitarian pieces such as kitchen, beds, shelves, cabinets, etc.
The fireplace articulates the house, a space of warmth and family reunion. This central space is the meeting point of all the circulations and heart of the house that connects the resting area with the social area. The fireplace is the lowest space in the house, it is depressed with the intention of emphasizing the idea of “embrace”
From this point, the house generates open spaces interconnected with each other, there isn’t dividing walls. A system of pivoting panels is used to subdivide zones according to the specific utility of the moment that the family needs.
The pivoting panels, function as walls, door, security, and thermal barrier. They allow to open the house 100% towards the land and close in a hermetic way if required.The two slopes roof rests on two wooden beams supported on the central walls of the house. This space constitutes the loft towards the best view of the area.
The wooden beams rests on the rammed earth walls, generating a framework every 70 cm for the roof. The upper closures of the construction are glass, allowing to have a zenithal and indirect light in the house.The social area opens from end to end towards the land through access platforms; in the front generates a vestibule and in the back a covered deck whit a fire pit.
The resting area is subdivided into two spaces, the first a communal bed space with 6 beds embedded into the rammed earth wall and the second a master bedroom. Both spaces can be integrated only by pivoting the panels.The house integrates solid and liquid waste manage systems and connects them to an internal irrigation and fertilizer network, without connecting to any sewerage system.
LandscapeThe land is arid due to the presence of eucalyptus plantations, this generates infertile soil to the point of not having any other plant species in the place. In response to this condition, a native species planting is proposed through landscape islands. The islands will be appearing progressively until they take all the land through the eucalyptus.
▼项目更多图片
{{item.text_origin}}












