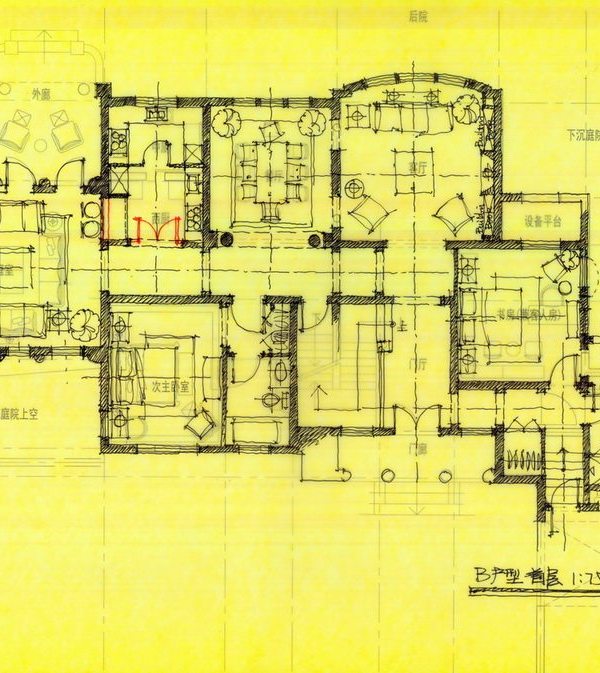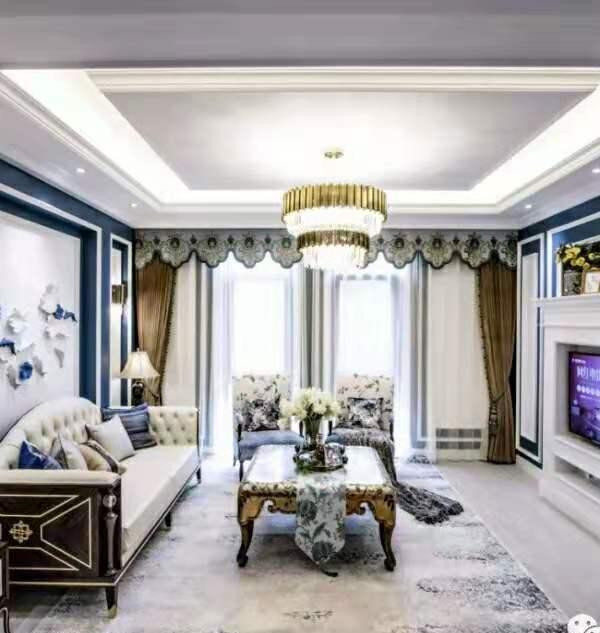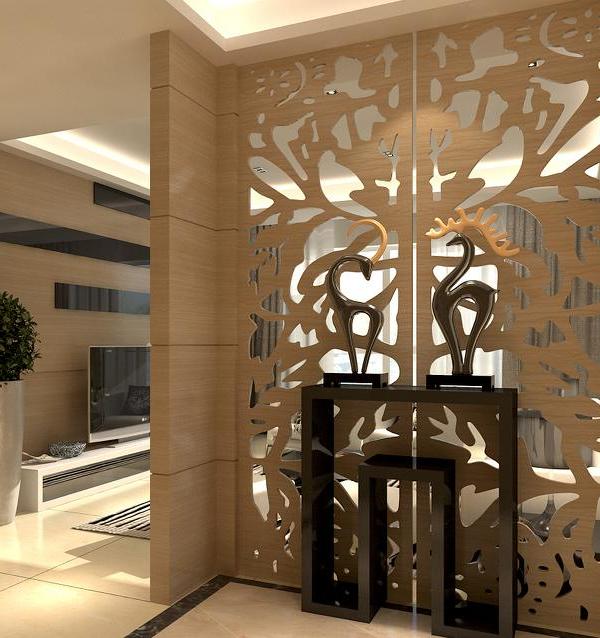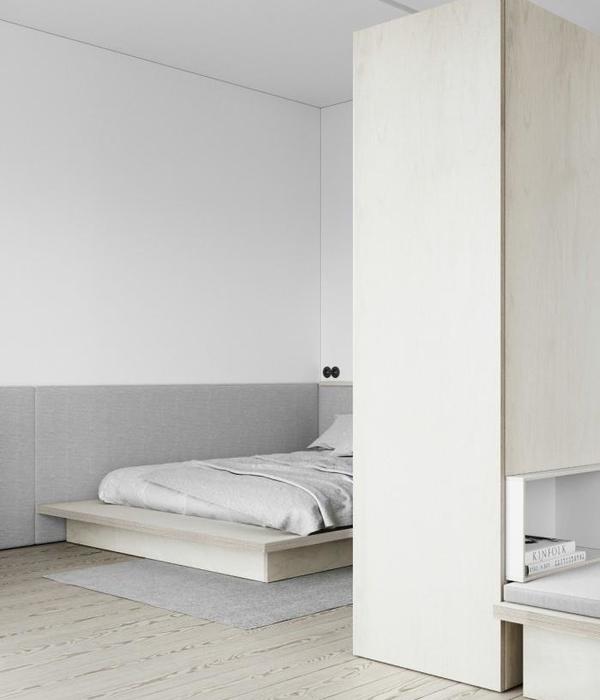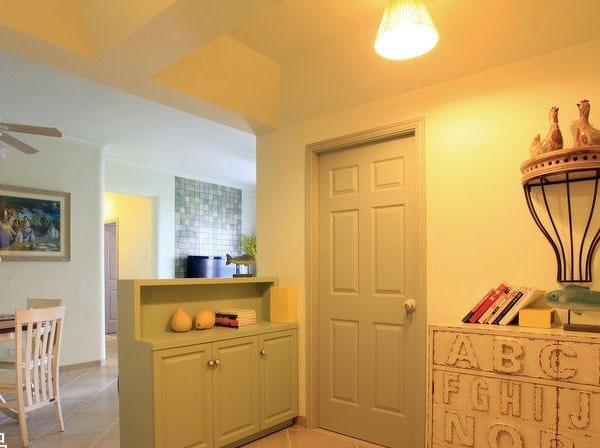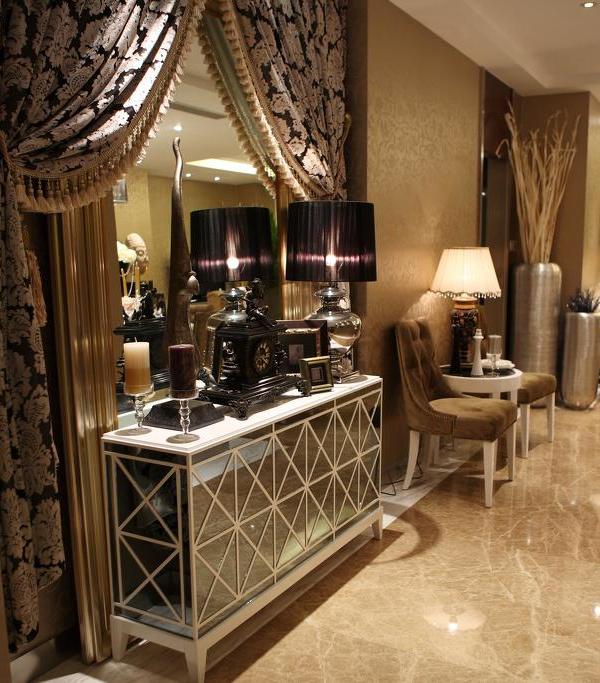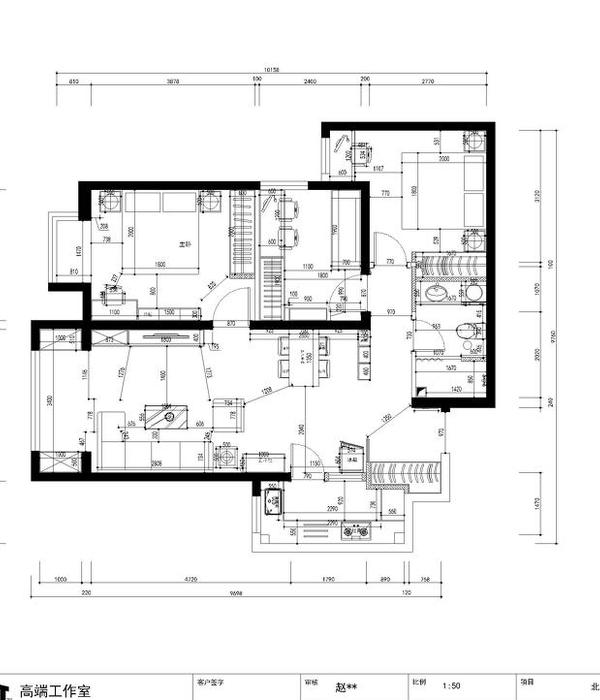MGB Headquarters’s Concept:
In Hyderabad’s dry, hot climate, the vast majority of office-goers are resigned to spending their entire day within the confines of air-conditioned spaces with very little access to fresh air from the outdoors. Hyderabad–a once laid-back town– is now a competitive cosmopolitan city, attracting many big-tech companies, who build millions of square feet of office space per year.
Very few of these new structures consider the local climate and cultural conditions in their design. Most of these new office buildings are sealed-off glass boxes that rely heavily on air conditioning to maintain a specific indoor temperature consistently throughout the year, whatever weather fluctuations Hyderabad’s seasons might bring: hot summers, pleasant monsoons, and tolerable winters.
Photography by : Vivek Eadara Photography, Monika Sathe Photography
This building paradigm, mechanically controlled and indifferent to context, perpetuates a corporate office typology that first emerged post-WWII in North America, and which soon spread to anywhere hoping to participate in the new high-speed world economy.
photography by : Vivek Eadara Photography, Monika Sathe Photography
Tasked with repurposing an existing concrete framed structure on-site into an Auto dealership office headquarter, we focused on design elements that could optimize the building’s climate responsiveness [ in ways overlooked by the original design.]
To this end, we built on our practice’s ongoing research into perforated screens as a way to blur the boundaries between inside and outside. Here, a system of screens rhythmically placed on the 1st, 3rd, and a future 5th envelops the building. A 3mm metal sheet with 8mm perforations, held together by a well-integrated metal frame, makes up the screening system.
The western edge of the building which typically receives a majority of direct sunlight is blocked by placing the staircase and toilets along that edge, making it an austere facade. This leaves the remainder of the column-free floor plate for the main program – workspaces. The southern edge, which also receives the brunt of the harsh daylight, happens to be the street-facing facade of the building.
photography by : Vivek Eadara Photography, Monika Sathe Photography
An important consideration for us was the details of the assemblage and the appearance of the screening system on the facade. The geometric pattern at which we arrived at the screen has a playfulness and lightness that gives the building a distinct identity on the street.
An additional consequence of the colorful facade is the visual interest it generates for our tiny neighbors in the kindergarten across the street.
Out of the underutilized, dark spaces of the stairway are carved many niche seating areas, often used by the staff for gathering or for solitude. Meanwhile, the main workspaces are organized in a typical, hierarchical manner, spread across the 4 floors, with the 4th floor dedicated to the executives. However, every individual, anywhere in the building, has direct access to the outdoor space: a generous, democratic provision.
photography by : Vivek Eadara Photography, Monika Sathe Photography
The balconies are populated with easy-maintenance plants and create a juxtaposition of green plants and yellow-orange screens behind them. All the windows and doors are operable making the balcony accessible from all the workspaces, enabling the opportunity to open the windows for cross ventilation.
This also gives the users the option to reduce their dependency on air conditioning. The MGB headquarters transcends the most common approaches to deal with Hyderabad’s heat, and offers a method for passive cooling that benefits its occupants and as importantly, challenges the typical glass box typology of the office building.
Project Info: Architects: Spacefiction Studio Location: INDIA Area: 604 m² Project Year: 2021 Photographs: Vivek Eadara Photography, Monika Sathe Photography Manufacturers: ALU-K, Armstrong Grid Ceiling, Asain Paints, Featherlite, Intex Concepts, Luminary Studio, Urban Ladder
photography by : Vivek Eadara Photography, Monika Sathe Photography
photography by : Vivek Eadara Photography, Monika Sathe Photography
photography by : Vivek Eadara Photography, Monika Sathe Photography
photography by : Vivek Eadara Photography, Monika Sathe Photography
photography by : Vivek Eadara Photography, Monika Sathe Photography
photography by : Vivek Eadara Photography, Monika Sathe Photography
photography by : Vivek Eadara Photography, Monika Sathe Photography
photography by : Vivek Eadara Photography, Monika Sathe Photography
photography by : Vivek Eadara Photography, Monika Sathe Photography
photography by : Vivek Eadara Photography, Monika Sathe Photography
photography by : Vivek Eadara Photography, Monika Sathe Photography
photography by : Vivek Eadara Photography, Monika Sathe Photography
photography by : Vivek Eadara Photography, Monika Sathe Photography
photography by : Vivek Eadara Photography, Monika Sathe Photography
photography by : Vivek Eadara Photography, Monika Sathe Photography
photography by : Vivek Eadara Photography, Monika Sathe Photography
photography by : Vivek Eadara Photography, Monika Sathe Photography
photography by : Vivek Eadara Photography, Monika Sathe Photography
photography by : Vivek Eadara Photography, Monika Sathe Photography
photography by : Vivek Eadara Photography, Monika Sathe Photography
photography by : Vivek Eadara Photography, Monika Sathe Photography
photography by : Vivek Eadara Photography, Monika Sathe Photography
photography by : Vivek Eadara Photography, Monika Sathe Photography
photography by : Vivek Eadara Photography, Monika Sathe Photography
photography by : Vivek Eadara Photography, Monika Sathe Photography
photography by : Vivek Eadara Photography, Monika Sathe Photography
photography by : Vivek Eadara Photography, Monika Sathe Photography
photography by : Vivek Eadara Photography, Monika Sathe Photography
photography by : Vivek Eadara Photography, Monika Sathe Photography
photography by : Vivek Eadara Photography, Monika Sathe Photography
photography by : Vivek Eadara Photography, Monika Sathe Photography
photography by : Vivek Eadara Photography, Monika Sathe Photography
photography by : Vivek Eadara Photography, Monika Sathe Photography
details
elevation
plan
floor plan
floor plan
{{item.text_origin}}

