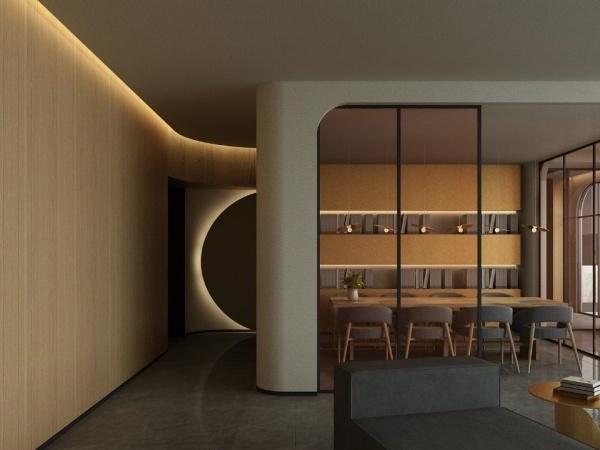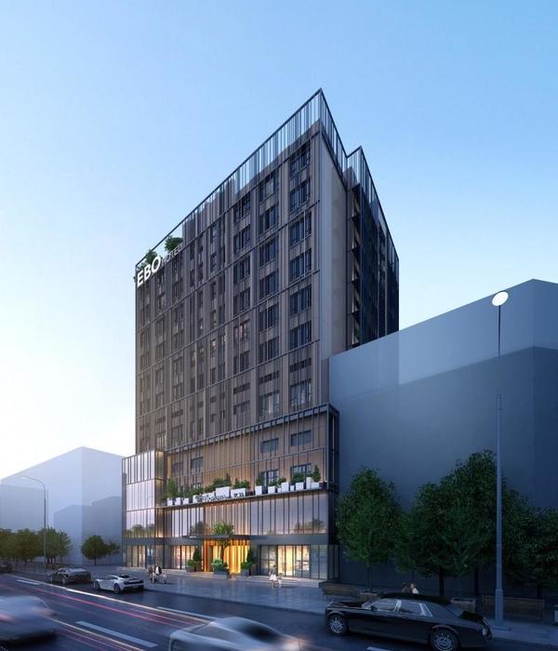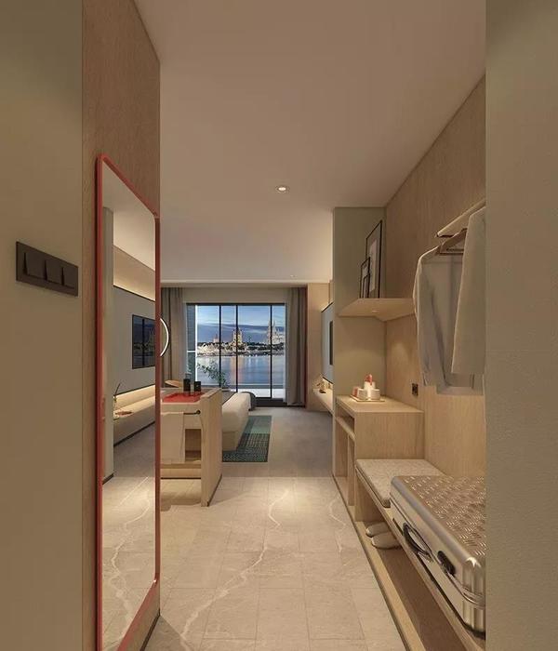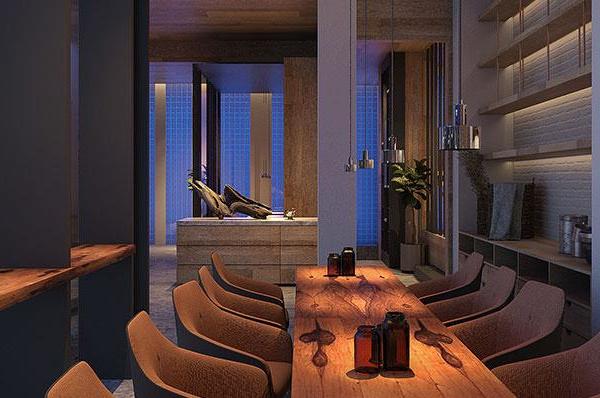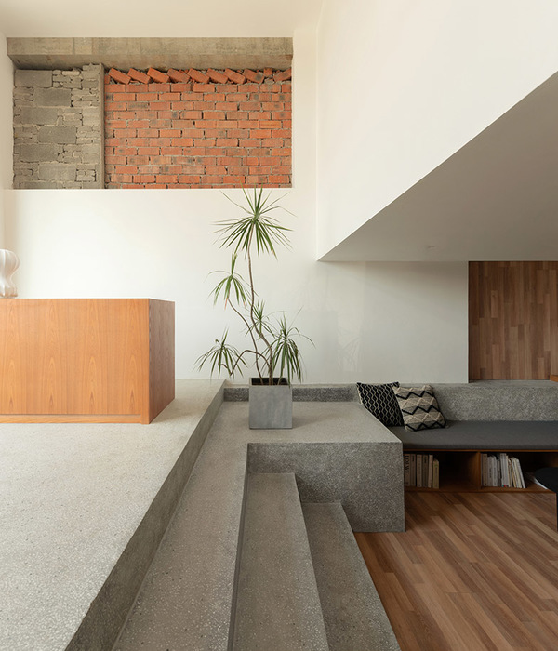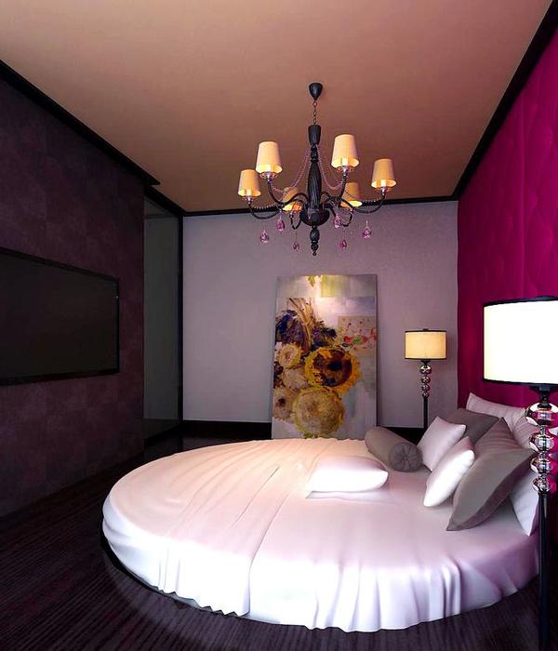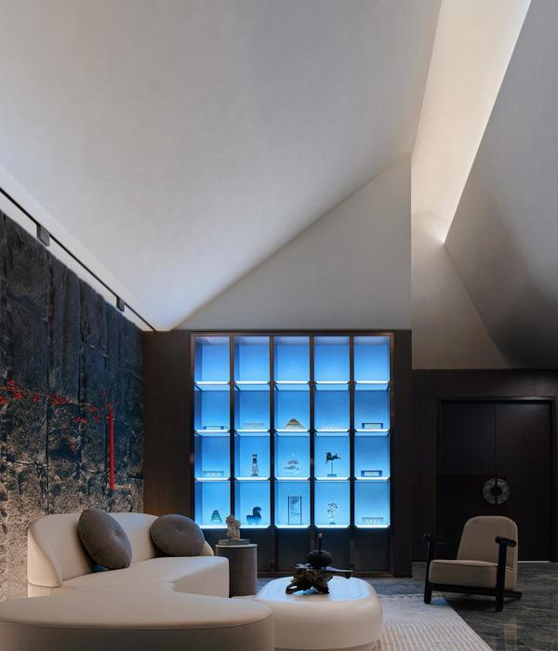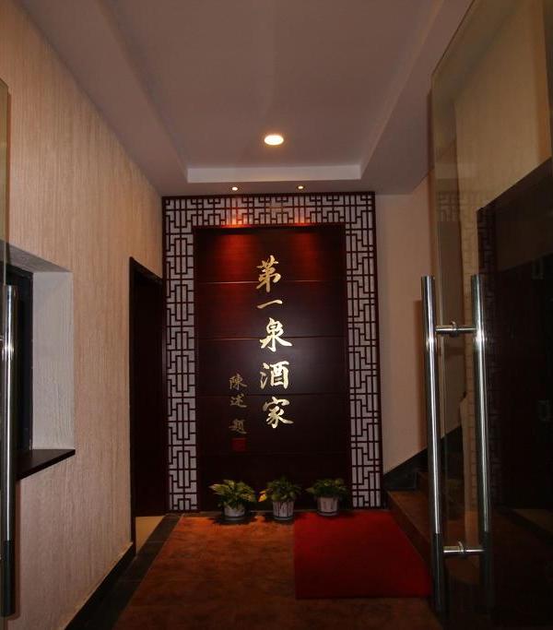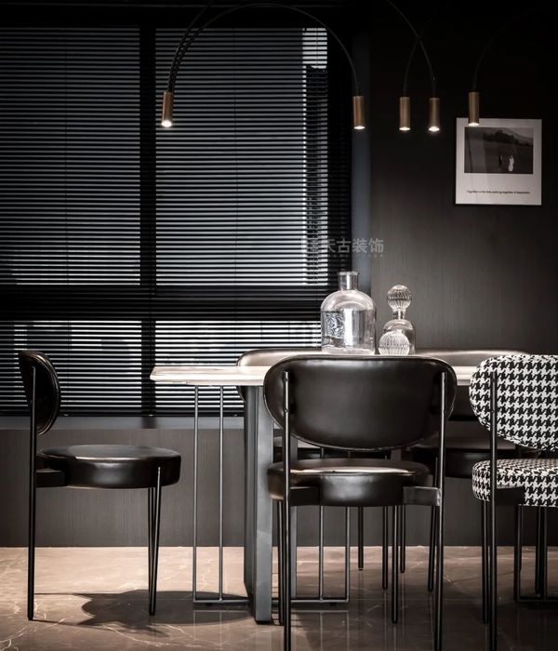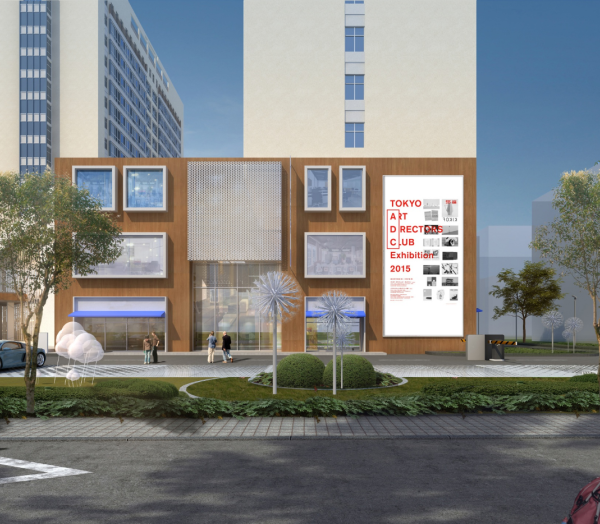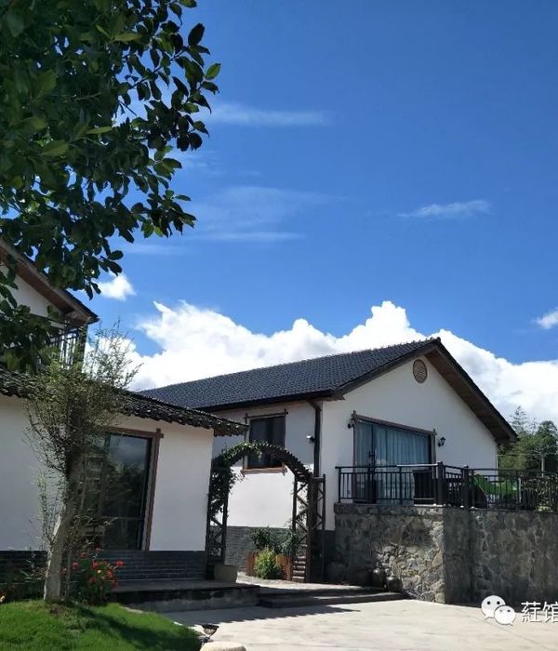We talk to architect Chris Dyson about the challenges of restoring listed buildings at his Huguenot house in Spitalfields, which dates from 1719.
“You can’t bring in the big machines to bish-bash-bosh something together when you’re working with these houses. You have to take your time and really listen to what the building has to offer.
“We recently dug out the rear studio to create an additional level. It was a back-breaking project, in many respects, because we had to take out the earth by hand, going backwards and forwards with buckets.
“But thats something you learn with these buildings: they take a long time. Im not deriding modern buildings – Im a Modernist, and I like making Modernist architecture as well – its just that things are more complicated here because nothing is straight.
“You cant just sit in front of a computer and invent something. Or, you need to do that as well, but you have to keep checking and checking. Thats why I tell my staff when theyre working on listed buildings to go to the site, check everything, then go back again and again. Nine times out of ten you get it wrong first time.
“I first moved to the area in 1990. Me, my wife, and our two children, who were aged three and one then, had been living in a council flat on the Golden Lane Estate. It was lovely but I wanted to have a place I could experiment with and try different things out on; to be an architect, I suppose.
“I was attracted to the buildings and the fact that they were cheap back then. Wed always been drawn to these streets for the sense of history, the proportions of the buildings and the flexibility of Georgian houses – it’s amazing.
“We started with half a house on Fournier Street. We were there until 1996 when we moved to a house on Princelet Street, which I spent a good ten years doing things to. Then, this house came up in 2006 and we jumped at it. It went to a sealed bid and I added a five at the end of ours, which won us the house.
“Our children, Oliver and Isabella, have had different houses for different periods of their lives, I suppose. Now, Isabella, an artist, lives in the basement flat below us and goes to her studio during the day.
Oliver has fled the nest but pops in and sleeps on the sofa if he’s been out in Shoreditch all night, so we have family dinners and lunches at the weekend quite a lot.
“The first project here was building the kitchen and dining room on top of the roof, which was flat. This building was the clergyman’s house when it was built in 1719, and so it didn’t have a loft as the other Huguenot houses did in this area.
“The Huguenots were a French group of weavers who needed lofts with tall ceilings to allow for their looms. They put the looms at the top of the building so they could make the most of the natural light.
“That’s what we created here, in a modern way. A lot of the houses around here have kitchens in the basement, which is cosy sometimes but also rather miserable as you’re not really aware of the outside. Since we spend so much time in kitchens these days, it’s quite important that it’s good space.
“We have two terraces on either side of the kitchen to make the most of the light, as the Huguenots would have done. We sit on the front terrace in the morning and at the back one during summer evenings.
“The living room, being on a separate floor, is quite divorced from the kitchen. But it means it’s a deliberate move to go to the living room, rather than a sideways move, and youre not distracted by food and smells when you’re there. Its quite special when you go there, and more restful.
“The colours we have chosen are all part of that: the living room is a French grey colour, which is calm and reflective. The use of colour is really important because it makes spaces, it really does. The default is matt white or grey and, frankly, thats not very enriching.
“Through the use of glass and modern fittings in the kitchen, the colours we have used and the details we have introduced, I like to think weve added layers to this house. The trick is having to knit that to the older parts, which are listed.
“I have worked on about 30-odd houses in these streets, so I have gathered an encyclopaedic knowledge of various details, the hierarchy of rooms and such. It just becomes something you develop, like a language, and you attune your sense over time.
“So, we panelled the principal rooms – the first-floor drawing room and study – as if they were original. Once we had rebuilt the front of the house, including the windows, it was a logical step to restore the interior in a respectful way.
“But, because there wasnt much original panelling left, we could be clever about what panelling we reintroduced, so that it could cover a television, incorporate book storage and leave lots of room for hanging art, which I love.
“Initially, what appealed to me here was having a studio at the back for the office. My office at the last house had been on the top floor, in the garret. Dragging clients up and down the stairs, walking past the kids bedrooms and the detritus of family life was very exhausting and not very professional.
“So, the studio was my practices office space until recently, when the practice became strong enough in its own right to be moved away from my home. It’s to give me a break too, because I never really got one before. I would be in the studio in the evenings and, if I wasnt physically there, Id still be there mentally because the lights were on and I knew people were still working.
“It’s much healthier now because I can walk away from work. It’s only five minutes away, in an old corner pub known as The Queens Head that we renovated on Fashion Street, but it’s the sense of separation that’s important. I’ve become very conscious that I want to live as long as possible, so I’ve taken up cycling and yoga too.
“Sometimes I cycle to Suffolk, where we have a little bolthole, and that takes me about five or six hours from here. Those things have also helped me to think more freely and be more at peace.
Modern living is really about more light, air and flexibility of use. The Georgian house type has been that for my family, allowing us to run a gallery from our living room at times, give talks and hold musical events. It is more and more important to make spaces that are restful and peaceful for our busy and mentally-demanding jobs and daily life.
It is no coincidence that so many yoga centres and gyms are springing up in our neighbourhood, bringing a sense of inner peace to tired and restless souls, and offering a way to cope with modern life.
Its also about a feeling of belonging to a community, and a sense of identity and place. London is rich and diverse in this respect, offering the Thames to some and the urban village to others. I can really appreciate any of these settings.
Well, I worked for James Stirling and Michael Wilford for 12 formative years of practice – so I appreciate Michael’s house as a unique building in a unique setting. I really appreciate light, air and a sense of proportion, so I am drawn to houses that have composure and create spaces that flow into one another. We designed The Gasworks, which The Modern House sold – for a country house it has a very relaxed feel to it.
InteriorsInterviewsMy Modern House
{{item.text_origin}}

