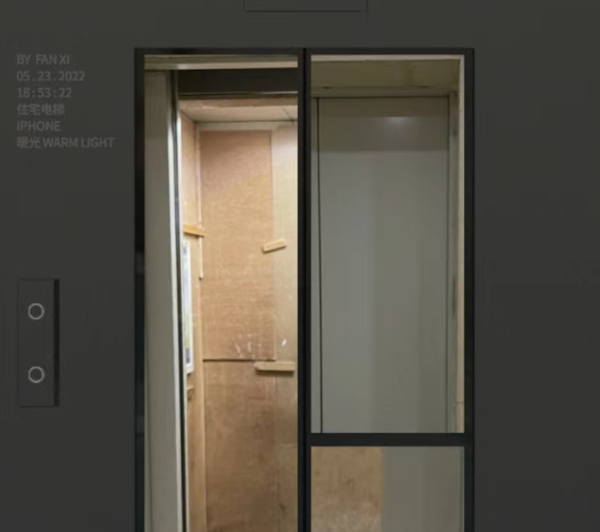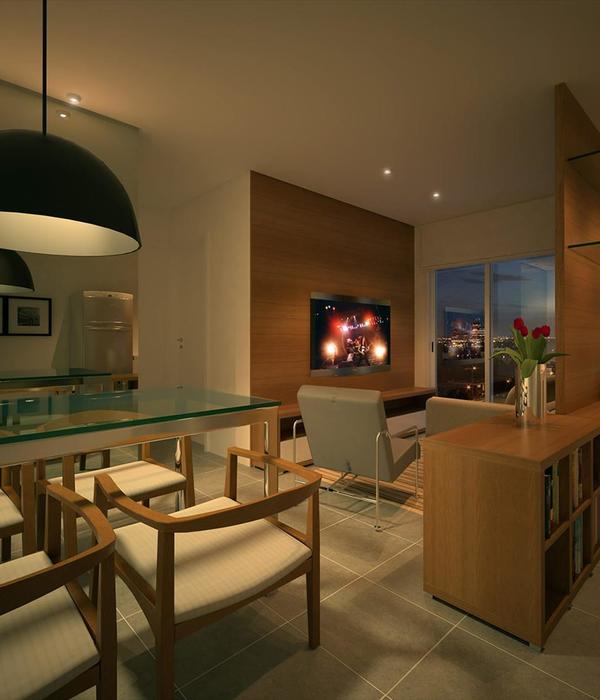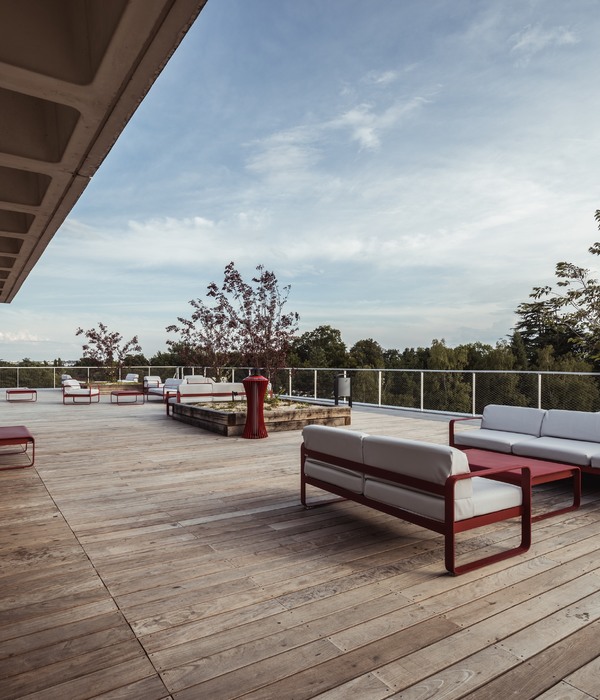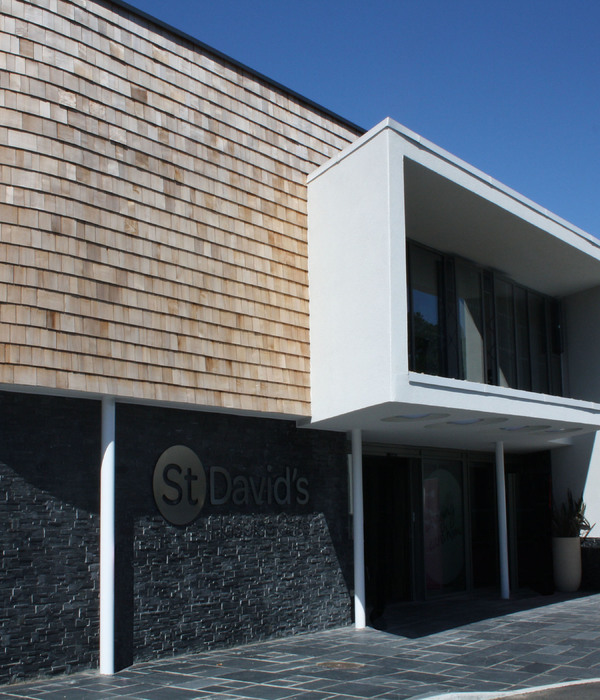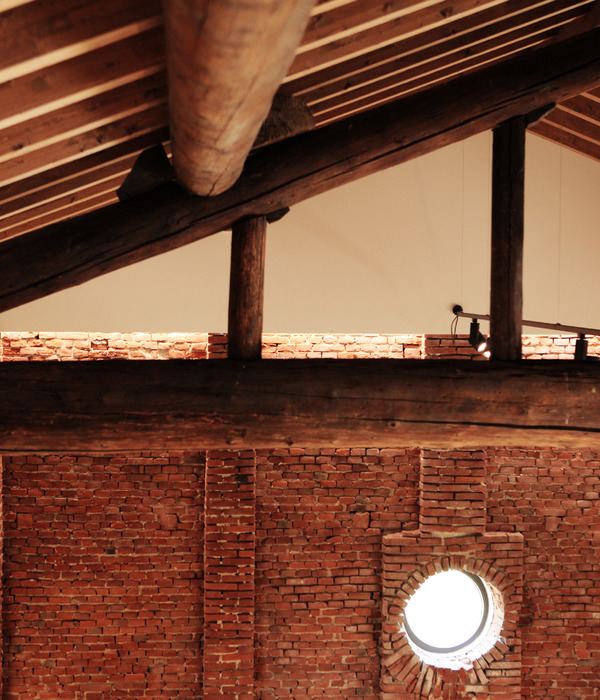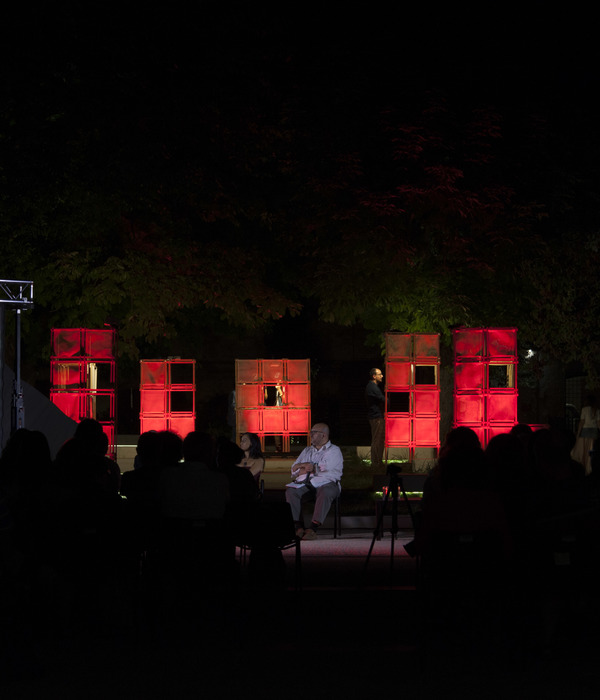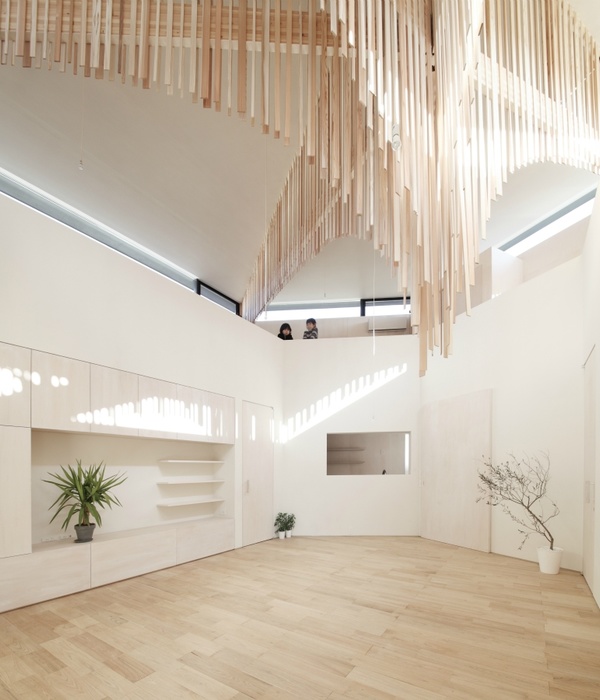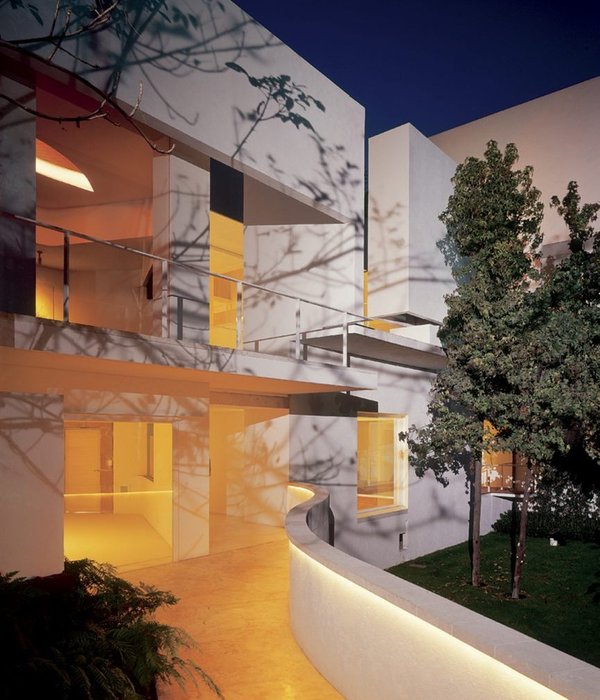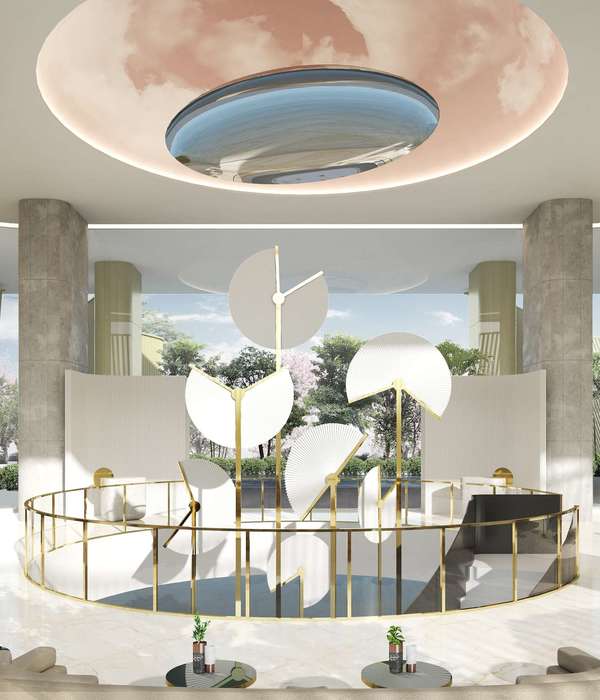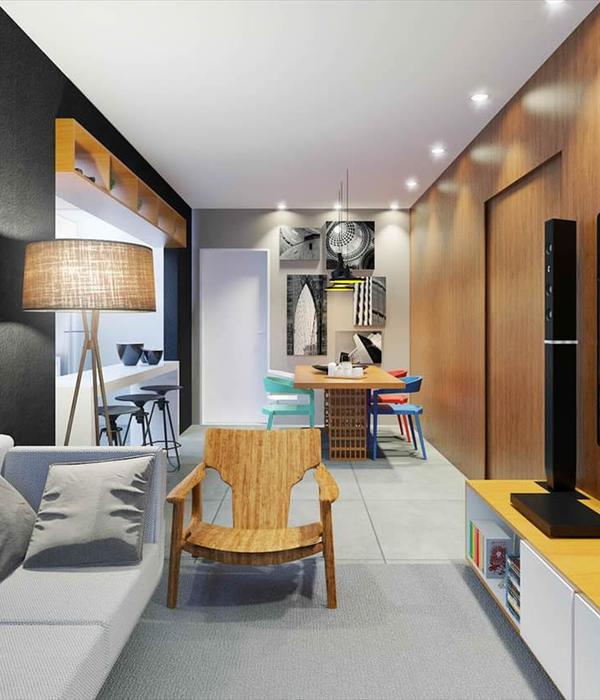作为基督教最有力且最具代表性的象征,十字架用其“爱与救赎”的内涵不断为信徒带去希望和启发。在圣彼得教堂最显眼的临街立面,一个坚定且易于辨认的镂空十字架不仅表明了建筑的用途,也向公众传达了上帝的爱与恩典。
The most potent and recognised symbol of Christianity is the cross. A symbol of atonement, it provides hope and inspiration to the faithful. The Chapel of St. Peter presents a confident and identifiable cross to its most public face signifying the buildings purpose, while providing a public message of God’s love and our salvation.
▼项目概览,overview © Mark Smith
十字架的垂直元素一直延伸并贯穿了整个屋顶,呈现出一种个性化的倒置姿态。倒置十字(又称圣彼得十字,代表了人不及神的谦卑)的结构在教堂内部更为明显,形成了与圣彼得的强烈联系,赋予了空间内部一种更深层次的神学解读与体验。从十字结构中透进来的光线穿过朝拜坐席中部径直指向祭坛。教堂入口被设置在整个菱形状建筑的一侧,在室内,会众的坐席位于面朝祭坛的主轴线上。
▼教堂入口,entrance of the chapel © Mark Smith
The vertical element of the cross is extended into and across the roof to present itself as an inverted cross taking on a highly personalised meaning to St Peter’s College. This gesture only becomes apparent from within the chapel and as such forms a strong connection to Saint Peter, giving the interior experience an elevated depth of meaning and theological reading. The spatial energy of the interior form is directed toward the Altar and the Cross beyond; in effect towards the light. The entry into The Chapel is to one side of the diamond, or fish shaped plan. Inside, the congregation is turned onto a main axis towards the Altar.
▼从十字结构中透进来的光线穿过朝拜坐席中部径直指向圣坛,the light from the cross structure came straight through the center of the pilgrimage seat towards the altar © Mark Smith
▼圣坛细部,details © Mark Smith
作为教堂前厅的中心焦点,洗礼池与集会区中心线下方的圣坛有很强的轴向联系。他们通过天窗进一步连接,以动态的形式加强了从洗礼池处开始,在圣餐中达到高潮的神圣旅程。主空间的右侧是圣体礼拜堂,里面有沐浴在来自塔尖光线中的金色神龛,左侧的则是圣彼得教堂。这些位于菱形平面布局角落的空间作为私人壁龛向主教堂开放,并由每个入口上方的三角形天窗来表示。
▼平面图,plan © Stevens Lawson Architects
The Baptismal Font, the central focus of the Narthex, has a powerful axial link to the Altar down the centre line of the Assembly. The Altar and Font are further linked through the skylight and dynamically reinforces the sacramental journey begun in baptism and culminated in Eucharist. To the right of the main space is the Blessed Sacrament Chapel containing the Tabernacle, coloured gold and bathed in light from the spire above. To the left is the Reconciliation Chapel of St Peter. Located in the corners of the diamond shaped plan as private niches open to the main Chapel, these spaces are signified by triangular skylights located above each entry point.
▼从洗礼池看向圣坛,view from the font towards the altar © Mark Smith
▼沐浴在阳光下,basking in the sun© Mark Smith
▼礼拜堂,the chapel © Mark Smith
到了晚上,来自圣体礼拜堂的灯光从建筑的尖塔处透出,发着光的十字架就像嵌入圣冠的灯塔一样。从园区内部看,这座建筑呈现出一种与临街立面截然不同的谦逊面貌。低长且引人注目的聚集空间与集会庭院相连。这幢独特且神圣的建筑与周围环境有着明显的不同。
In the evening the spire emits light from the Blessed Sacrament Chapel, and the cross glows, beacon-like within the mitre-like form. From within the College grounds the building presents another face, one of humility and purpose. Low, long and inviting, the Gathering space connects with the assembly courtyard. It is a building that purposefully identifies itself as being different from the surrounding buildings. It is special. This is sacred architecture.
▼夜晚的教堂,at night © Mark Smith
圣彼得教堂是一座简约高贵、极具前瞻性但又绝对尊重天主教传统的独特建筑。它在对礼拜原则的绝对服从中诞生,旨在为礼拜庆典和信徒的积极参与而服务。
The architecture is one of noble simplicity, forward looking, but deeply respecting Catholic traditions. It has emerged from a thorough engagement with liturgical principles and designed to serve the celebration of liturgy and active participation of the faithful.
▼塔尖细部,spire details © Mark Smith
▼场地平面图,site plan © Stevens Lawson Architects
▼立面图,elevations © Stevens Lawson Architects
© Stevens Lawson Architects
{{item.text_origin}}

