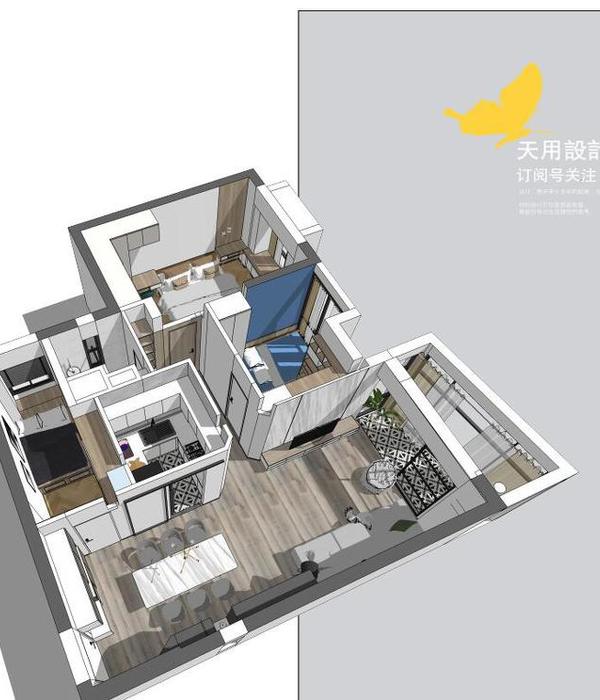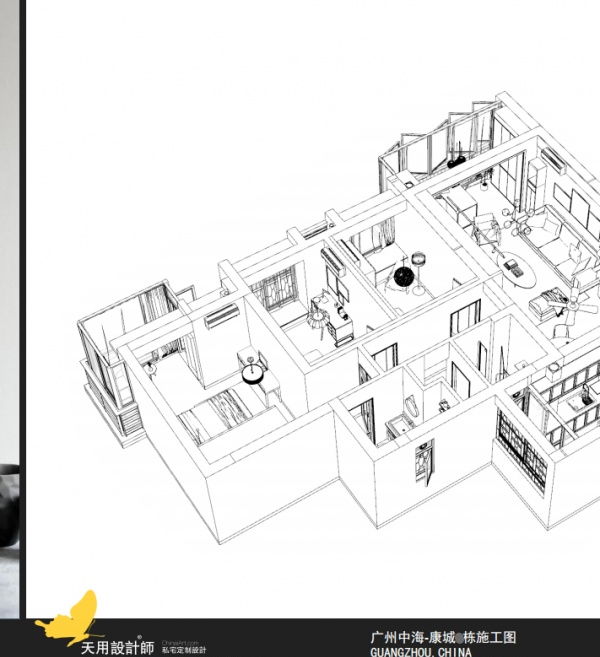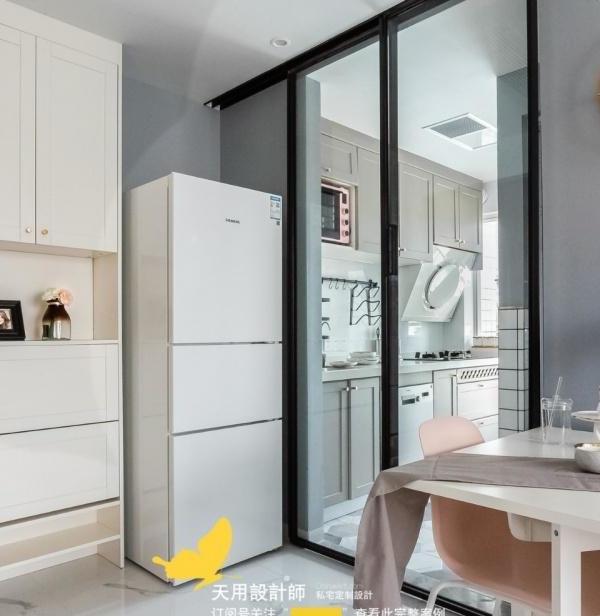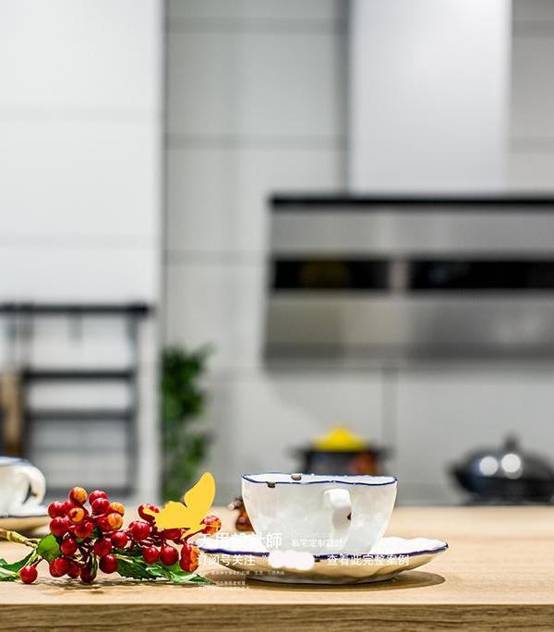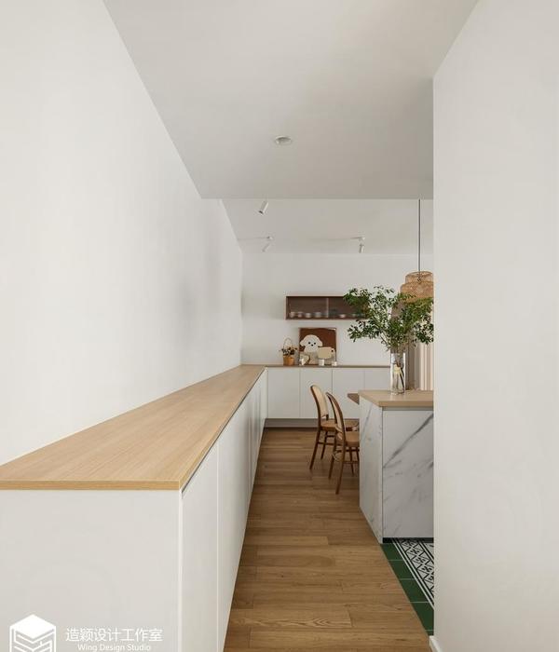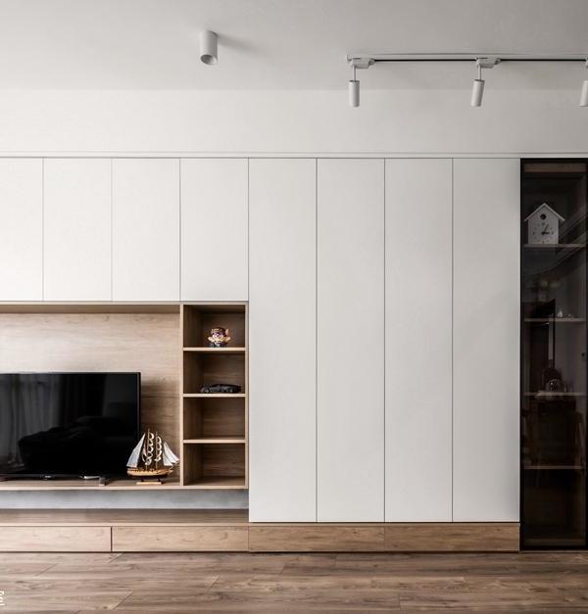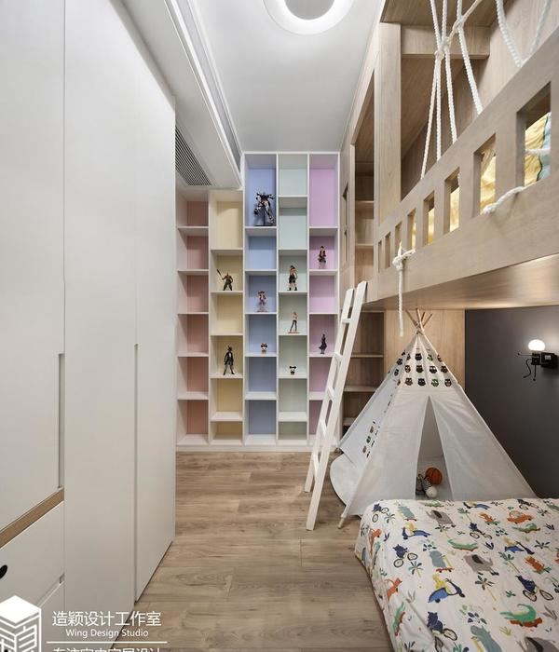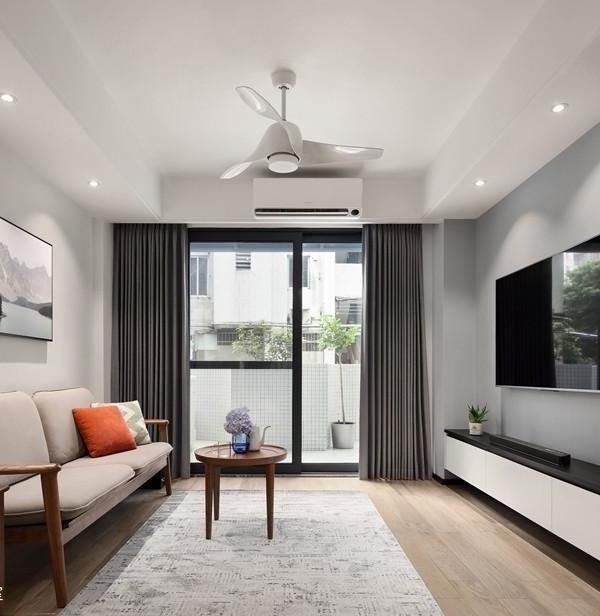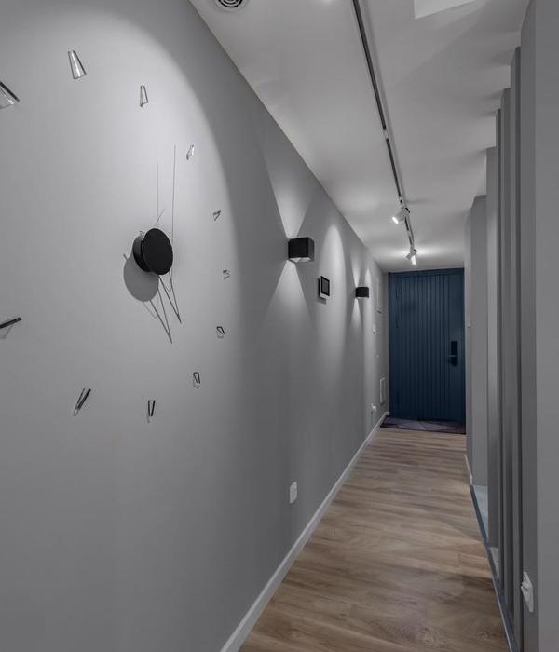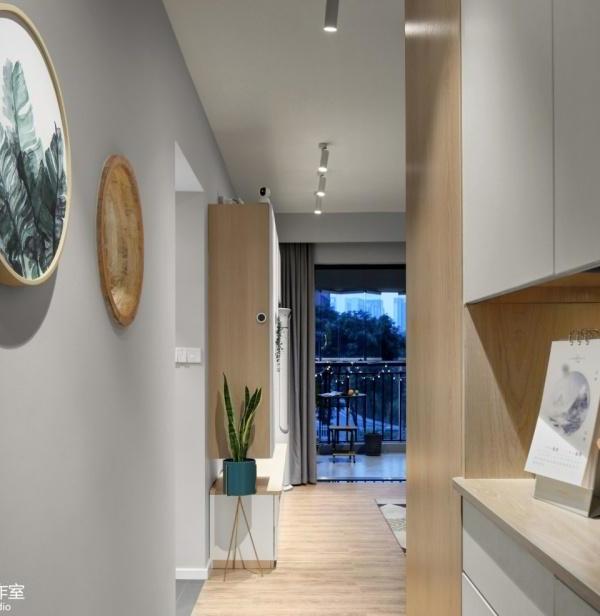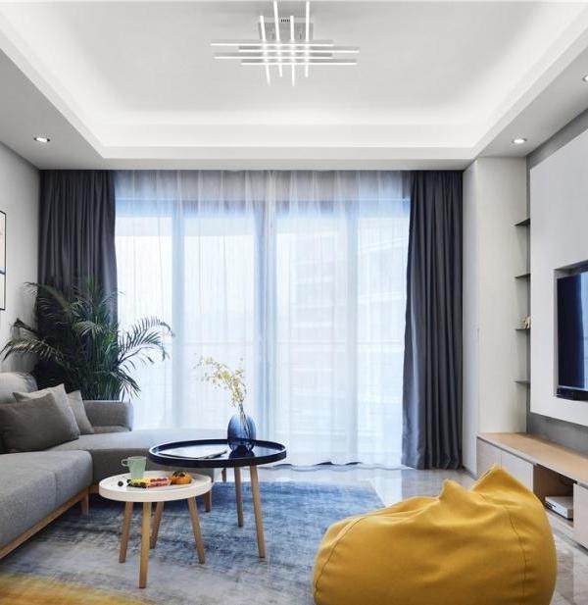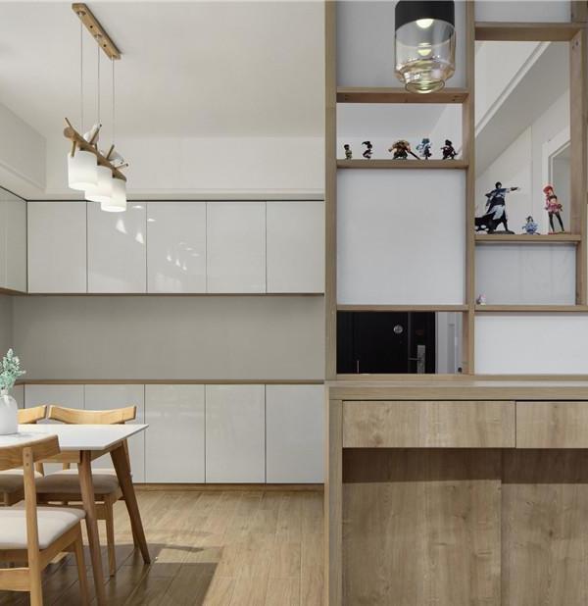PA住宅是一个刚刚在曼谷定居下来的小家庭的私宅。设计师在概念设计的阶段首先对住宅周围建筑物的高度进行了研究,并将它们的高度与住宅室内室外的视野结合考虑,以确保住宅内的每个功能空间与场地条件相匹配。简而言之,住宅周围的建筑不仅仅是先决条件,同时也帮助建筑师规划房子的布局和分区。为了达到这些要求,设计师们以墙作为幕帘来屏蔽从外向内的视线,同时打开内部的视线,创建了一个内部空间。房子的主要区域是公共区域,业主可以在那里用餐。越过泳池业主可以对绿地进行180度的眺望。每一面墙都好似漂浮在房子周围,从而确定房子内部向外的视野,同时遮挡阳光。
Therefore, the concept design begins with studying the surrounding buildings about their height to outside-in and inside-out view of the house, to fit each function to the site appropriately. In the other hand, the surrounding buildings are not only the conditions but also the assistance to help the architects plan the layout and zoning of this house. In order to achieve such requirements, the wall planes are created for screening out the outside-in view, opening the inside-out view and creating an internal space in the same time. The main area of the house is the common area where owners can have a dinner and take 180 degree view of the green area through the swimming pool. Each wall plane is intentionally designed to float and locate around the house to define the house’s view and shade out the sunlight getting into the area simultaneously.
▼住宅入口,house entrance
▼“面”成为设计的主要语言,通过横竖交错形成层次感丰富的空间;“planes” are the major design language in this project, they intersect with each other horizontally and vertically to form layers of spaces
住宅中总共有3个卧室,包括一个主卧和两个为客人以及业主未来孩子准备的卧室。除了卧室以外,业主还有两个其他的要求:首先要有一个较大的公共区域当做起居室和餐厅,业主和他们的朋友可以经常在此聚会;其次业主非常注重隐私,所以希望私密空间可以远离周围不太好的环境。因此,该住宅在注意保护业主隐私的同时,必须有一个宽敞和清爽的氛围。
PA House is a private house for a small and new settled family. There are 3 bedrooms including one master bedroom and two bedrooms reserving for guest and their child in the future. Not only the bedrooms but there are also 2 more main requirements from the owner which are a great common area for living and dining, where the owners always get together with their friends as the new generation’s lifestyle does, and the privacy, the owner’s most important issue, from the unpleasant surroundings. While the house needs privacy, it still has to be roomy and clear in the same time.
▼进入室内后首先来到公共区域,one will first enter the common area of the house
▼公共区域一览,两侧都用了大面积的玻璃墙,打破内外界线,增大空间感;the common space has large areas of glass walls on both sides, breaking the boundary of interior and exterior and amplifying the space
▼通往二楼的楼梯和通向一楼的卫生间以及厨房的入口,the stair leads to the second floor and the path to the restroom and kitchen on the first floor
▼隐藏在过道的酒柜墙,the wine storage wall hidden in the passage way
▼通向二楼的阶梯,stairs leading to the second floor
▼通过连廊达到一侧为孩子准备的卧室,a passage bridge leading to the bedroom prepared for the kid in the future
▼连廊外观,与公共区域之间形成了一个室外景观花园;the space in-between the passage bridge and the common space forms an exterior courtyard for the tree
▼公共区域的另一侧是泳池,the swimming pool on the other side of the common area
▼泳池一览,overview of the swimming pool
▼泳池一侧的室外休息区,the rest area on one side of the swimming pool
▼休息区旁的小花园,the garden beside the rest area
▼项目夜景,project at night
▼概念推演,deduction of the design concept
▼保护隐私的墙,不阻碍室内的视野;the walls that protect users’ privacy without compromising the views from inside
▼墙的高度取决于周围建筑的高度,the height of the wall depends on the height of surrounding buidlings
▼首层平面,the first floor plan
▼二层平面,the second floor plan
▼剖面,the sections
▼立面,the elevations
{{item.text_origin}}

