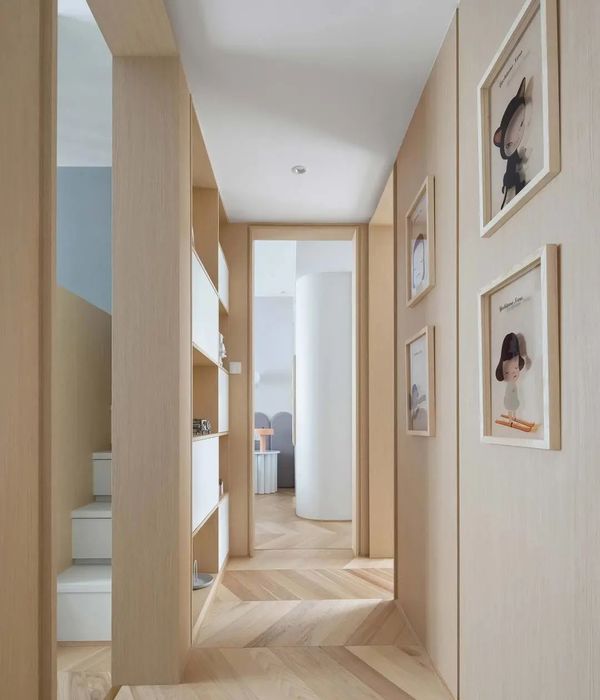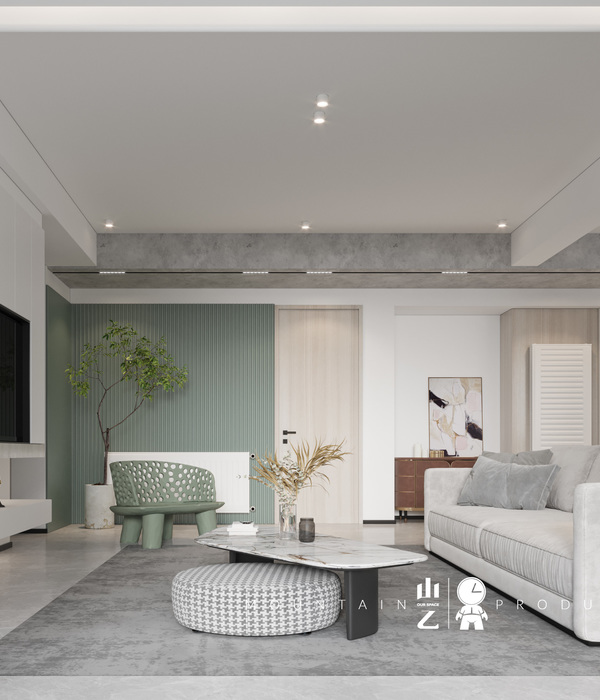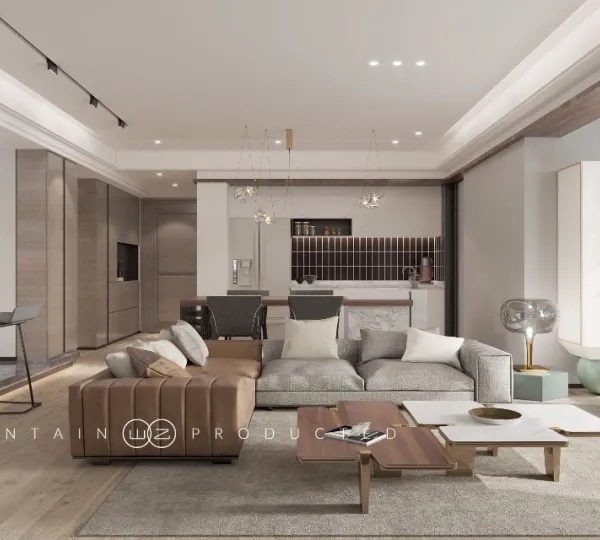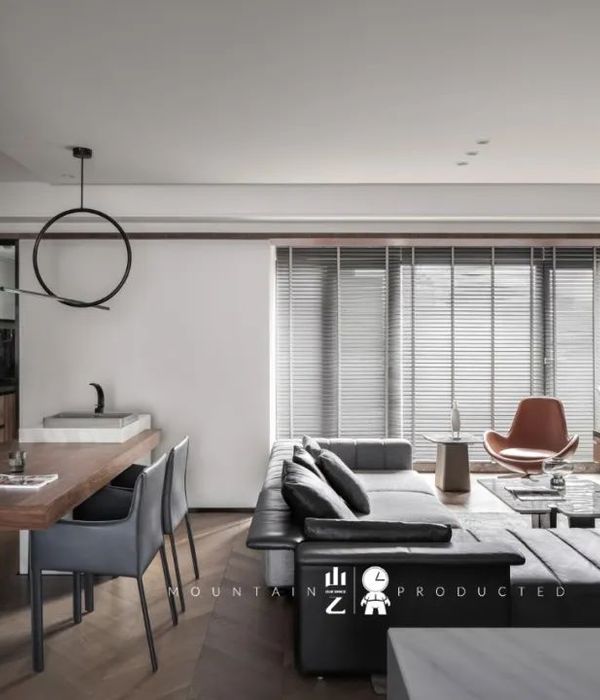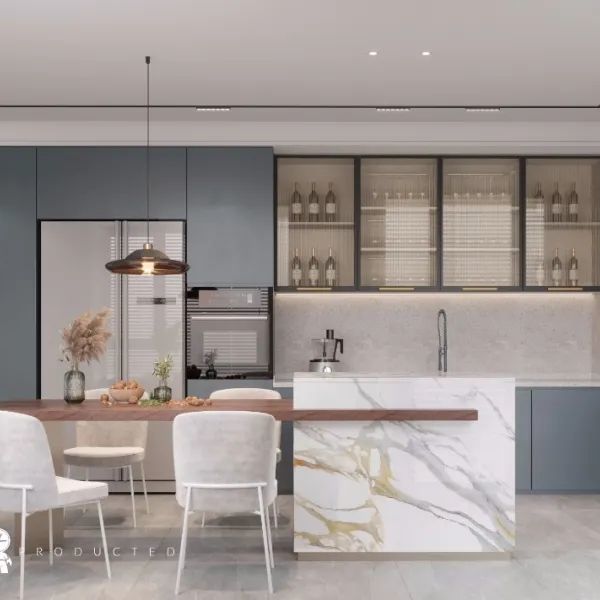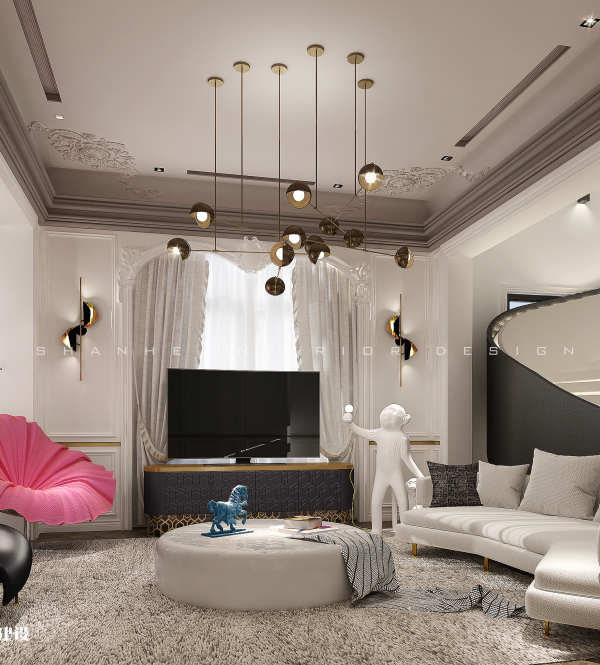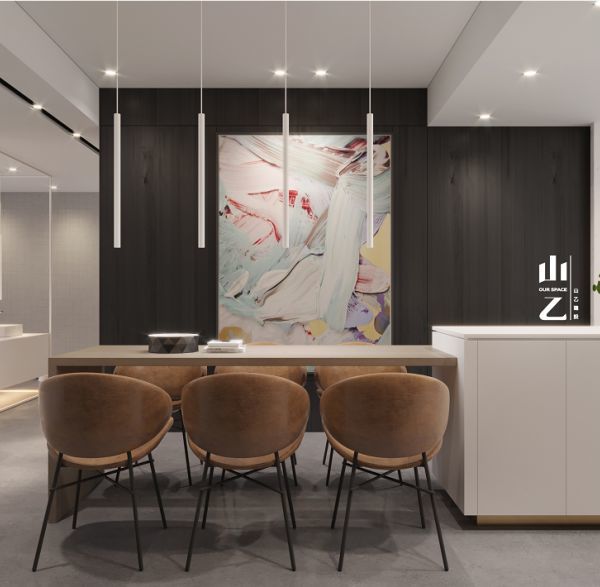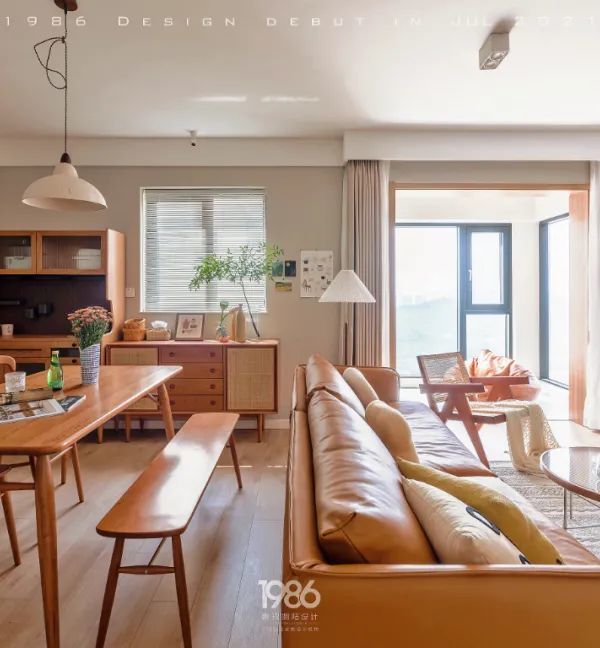The valleys of Northern California bear the imprint of waters that flow down from its mountains, forming rivers that release into the sea. This valley is one of these valleys. Located in a 27-square-mile watershed, the valley is drained by the eponymous creek, a tributary of the Russian River. Each year, the river supplies water for the region’s rich agricultural lands and sustains the regional ecology that includes the City of San Francisco. Hot dry summers in this part of the world give way to seasonal rains. In summer, the creek is nearly waterless while, during winter, the river triples in volume, nourishing the flood plain. Rainwater provides moisture and essential nutrients to the crops that cover the valley floor.
Additionally, it provides a natural source of nitrogen that allows the farms and vineyards to thrive. At the owners’ request, we created this residence to deepen their relationship to the land through the cycle of the seasons. During a trip to Africa, the owners had been profoundly moved by the relationship between the human habitat and the wild. With that experience in mind, they wanted to recreate the same sensation as they cohabitated with the plants and animals on this property.
Instead of drawing from architectural precedents in Sonoma County, or agrarian references from the valley, we looked to the bush—those forested, undeveloped areas of nature that surround the house—while allowing the built structures to adapt to the natural terrain. By simultaneously folding the house inward on itself and reaching outward to the land, we established a homestead in a transitional space that sustains human activity as well as wildlife.
We started the design process with a simple question: What is the primary condition that shapes the land on this site? We quickly discovered that the presence and absence of water—the essence of this microclimate—was the key to unlocking this unique geography. Using that primary condition as a starting point, we intentionally designed the house to reflect the symbiotic relationship between water and earth. The cyclical presence of water metaphorically carves a path through the house and captures the poetic experience of falling and flowing water, rejoicing in this precious resource.
This is the central concept driving its architecture. By surrendering the manmade environment to the same natural forces that shape the land, the house collaborates with the natural hydrological systems that nurture the landscape. Perched above the valley, the house is tucked among the trees where the forested mountains touch the low-lying vineyards. The crunch of your feet on a gravel path signals that you are entering the precinct of the house. A 500-year-old wedge of cedar set along this trajectory invites a moment of contemplation and pause as you approach the entry.
The presence of water is almost imperceptible yet immediate. Without realizing it, you are following the flow of water which appears in the house in metaphorical and physical form. Solidly planted on stone bases, the first two pavilions that you see are set slightly apart, representing rocks in a river that divert water as it gushes downstream. An outdoor pool is visible on the far side as if the water flows between and beyond them. These two pavilions contain the living spaces of the house.
Bedrooms and an office are located in a third, two-story pavilion that is situated off to one side. In addition to providing shelter, the pavilions double as catchments for the rain, participating in the beauty of its movement. Composed of two slightly sloping triangular planes, the roofs capture water in central channels and discharge it into basins filled with river rocks. As the water spirals down from the roofs in the interstitial spaces between the pavilions, the structures appear to catch rain from the clouds and pass it softly to the underground acquifer. During the summer, when the basins are dry, they symbolize the nourishing water that returns every year.
You enter the pavilion containing the kitchen and dining areas; a library and living spaces are located in a separate building to the left. Just as water travels to seek out equilibrium, the inside areas of the house flow into the outdoors, merging the domestic and natural realms. Cooking, cleaning, and storage elements are integrated into the vertical surfaces of the rooms. The doors of the living pavilions disappear, expanding the living spaces out into the land. Light filters through the copper screens that fold down at the edges of the roofs, making lively patterns that mimic the silhouettes of the trees. Transparent breezeways connect the living areas to the landscape.
The passage through the house plays with time and natural rhythms—the warmth of the sun, cool breezes, rustling leaves—as the means for unlocking the full experience of living in it. The floors of the breezeways are lined with river rocks, reminding you that water perpetually shapes this land, this site. Durable copper cladding covers the exterior walls above each base.
As the walls mature, their patina records the natural effects of the climate while also resisting regional risks: rain, drought, fire, and sun. Indoors, stone floors complement the muted, natural colors of the wood finishes that represent the oak and madrone trees that blanket the nearby mountains. In the bedroom wing, as the stone finishes transition to wood on the second level, the subtle shift in materials expresses the change in elevation from one floor to the next. A deliberately located window wall along the staircase offers a peek into the forest that envelops the house.
{{item.text_origin}}

