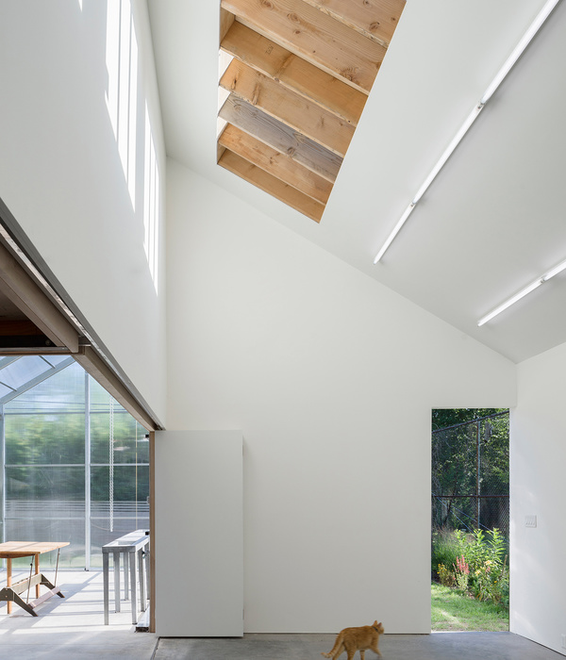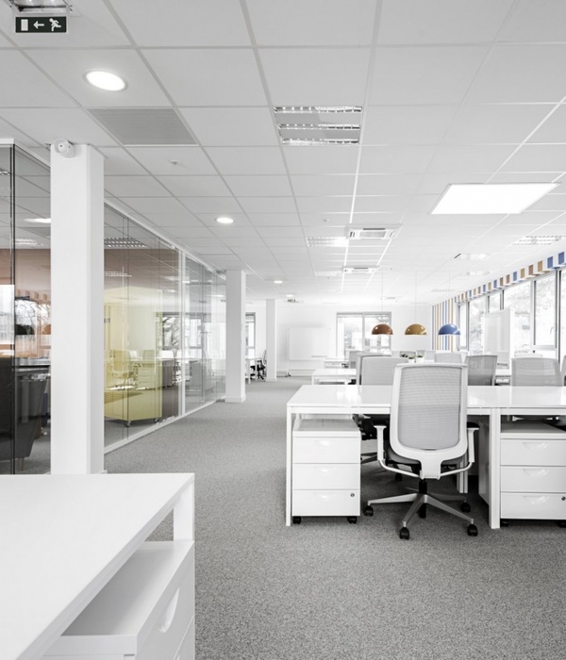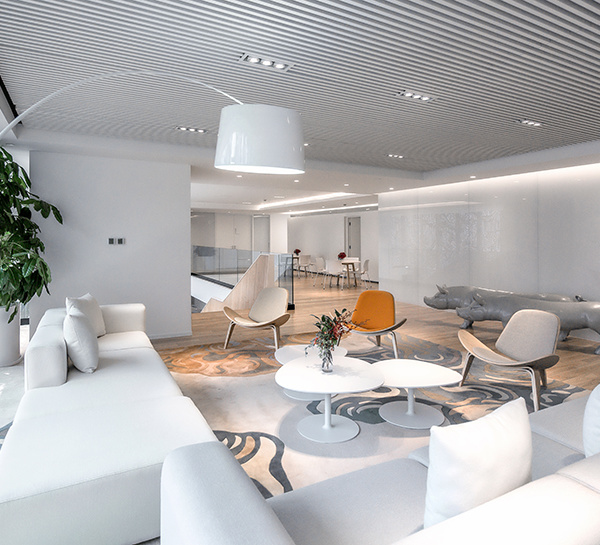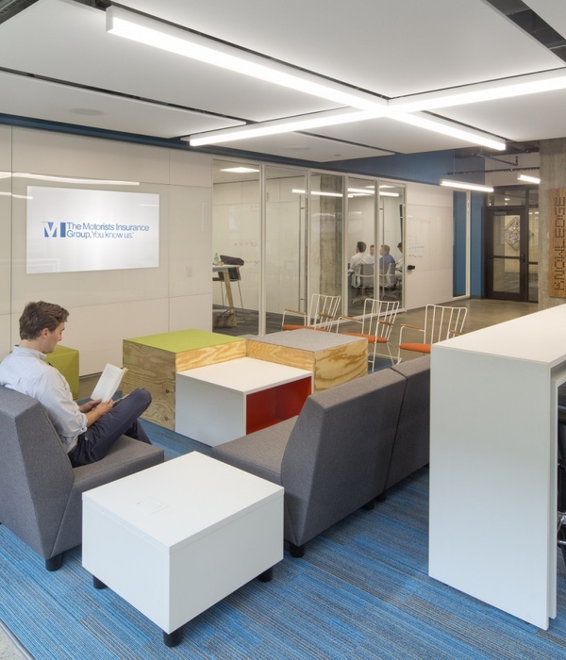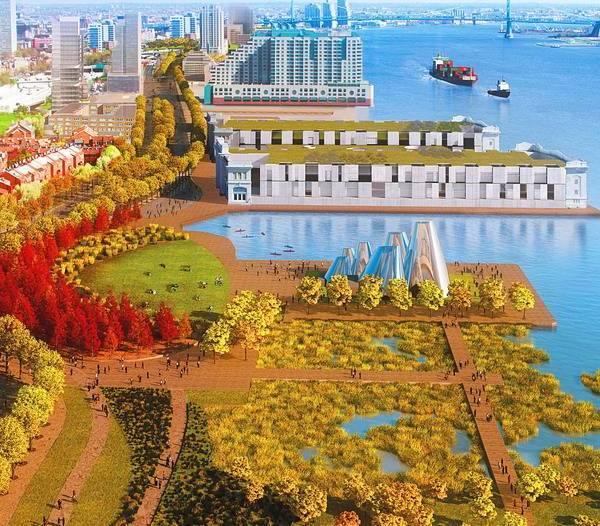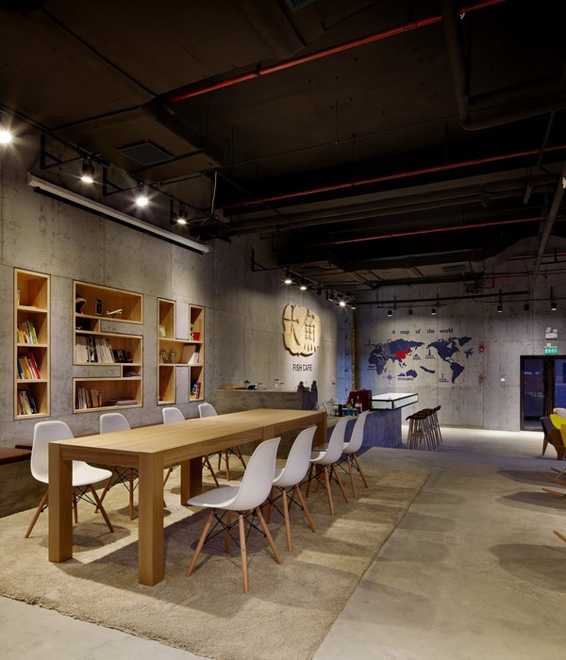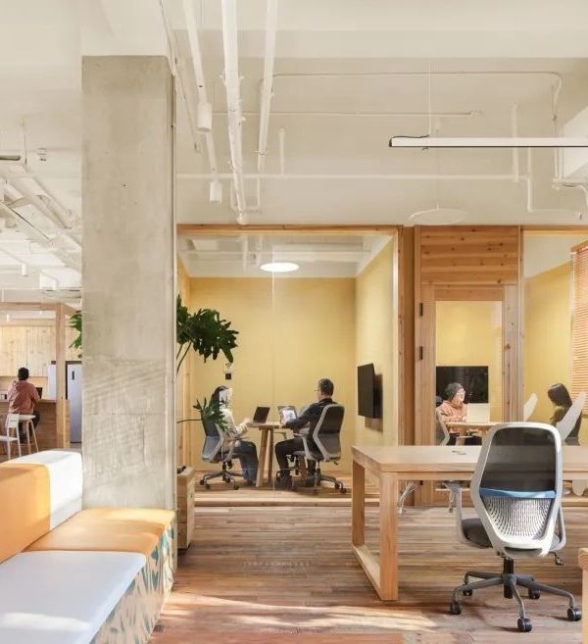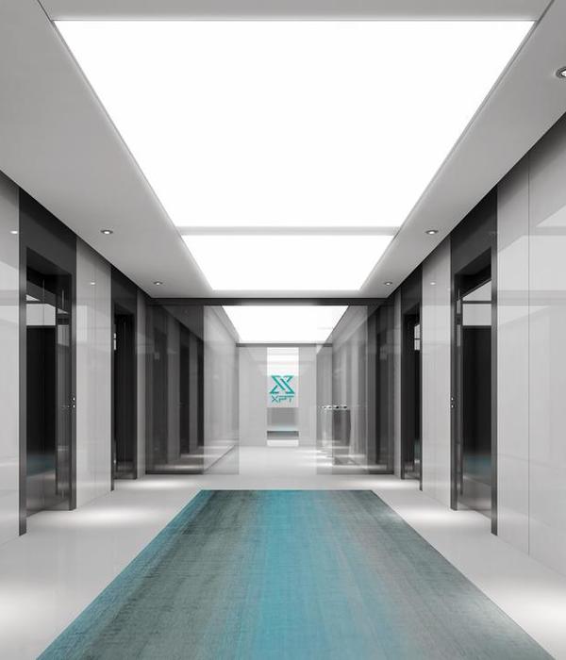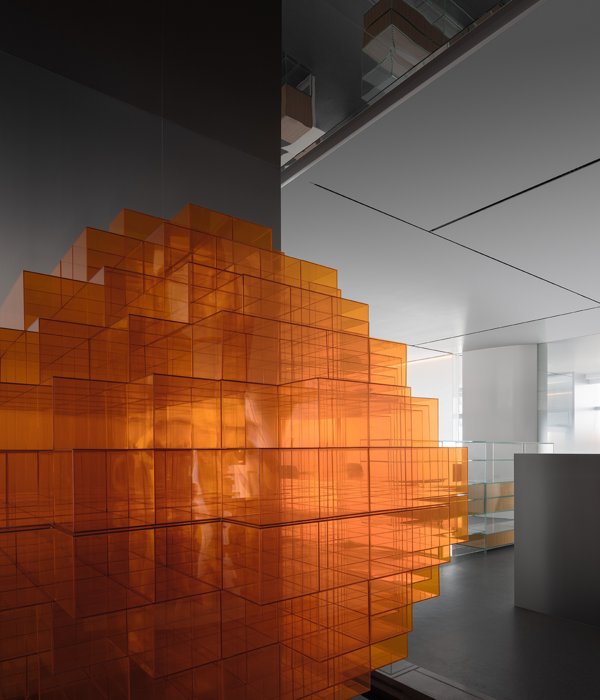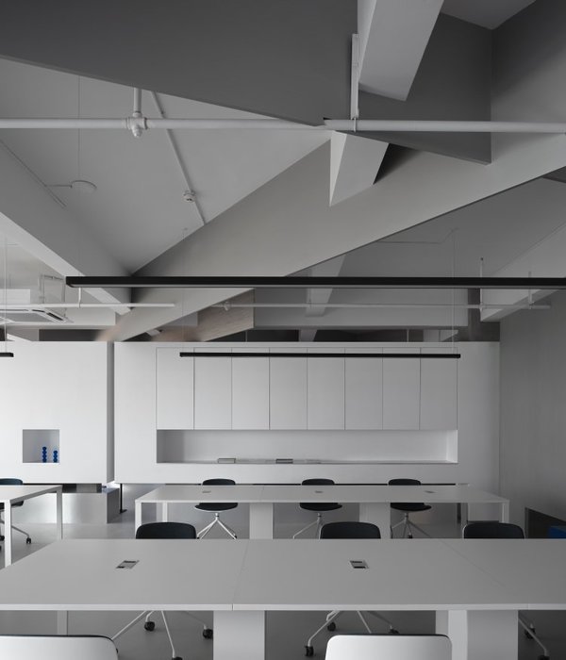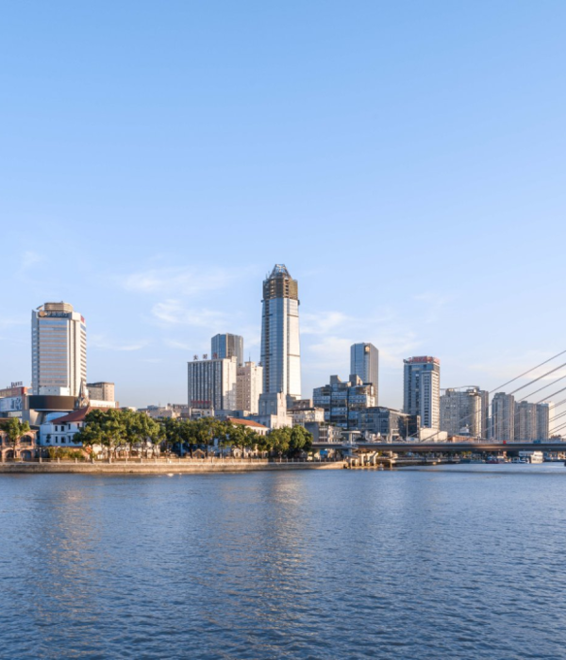Firm: ASSEMBLE
Type: Commercial › Office
STATUS: Built
YEAR: 2013
Assemble designed our studio in Northcote. Our aim was to create a low cost, flexible workspace that would be an inspiring workplace. As a company with design at its core, we felt it was important to use our studio as a kind of three-dimensional showcase for our design capabilities and sensibility.
The main feature of our studio, the ceiling is a geometric form comprising triangular, origami-inspired folds of timber battens. The existing ceiling was cluttered with pipes, ductwork, air-conditioning units, smoke detectors and fire alarms – a bit of an eyesore. We wanted to conceal this labyrinth of pipes and tubing while still allowing everything to function. The ceiling design grew out of a process of experimentation, folding different sculpted origami forms in paper. The eventual design was composed of five triangles mirrored and repeated eight times across the length of the ceiling
{{item.text_origin}}

