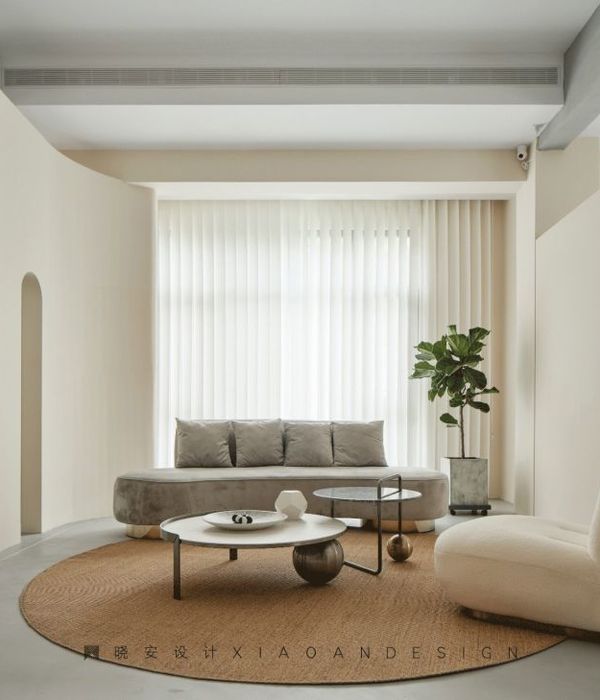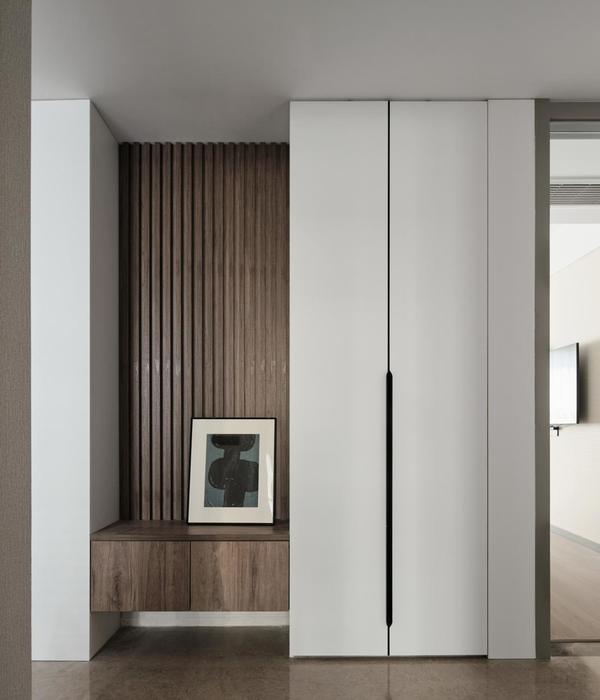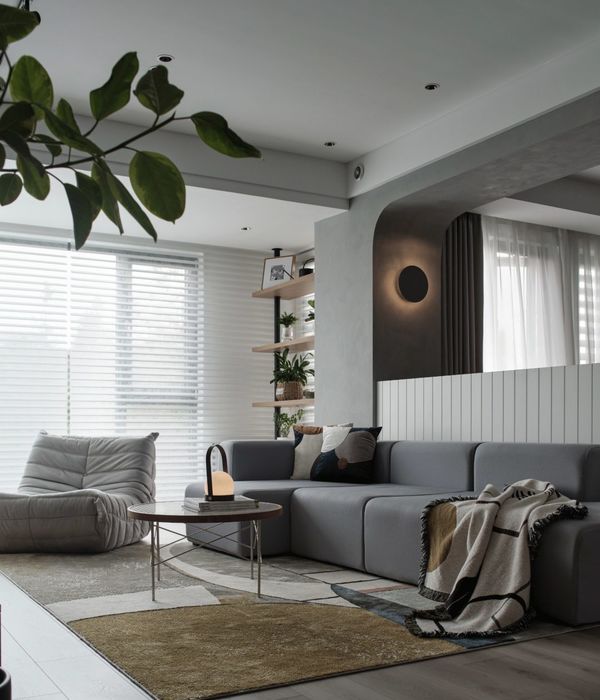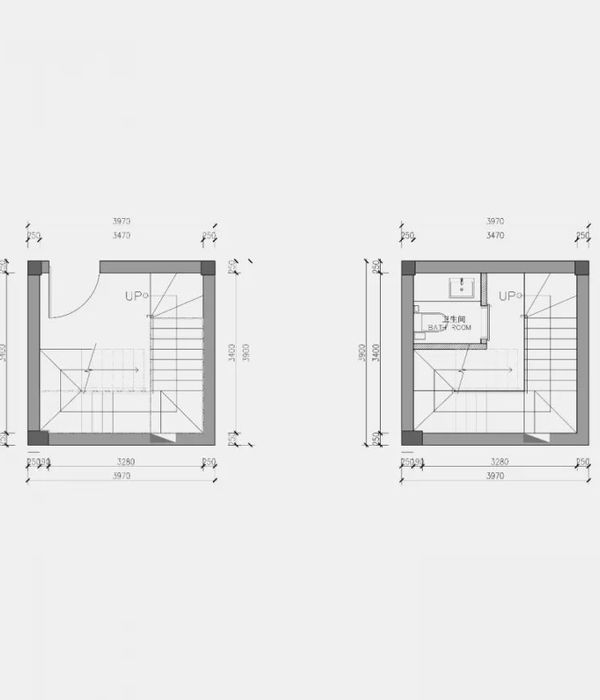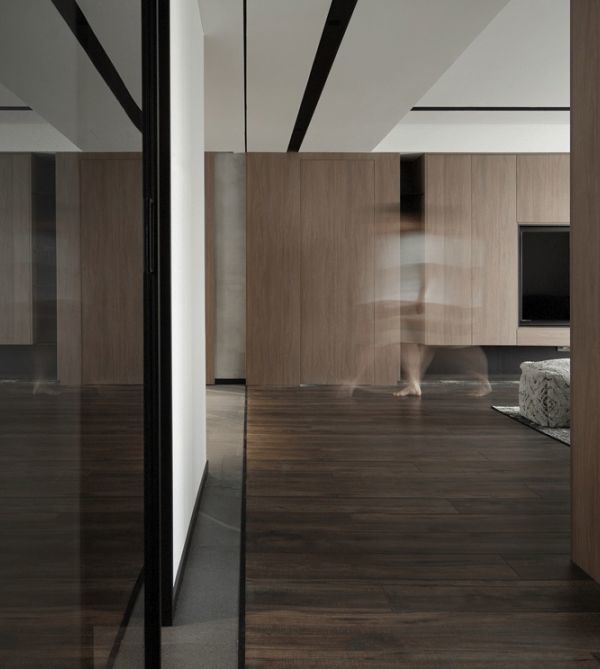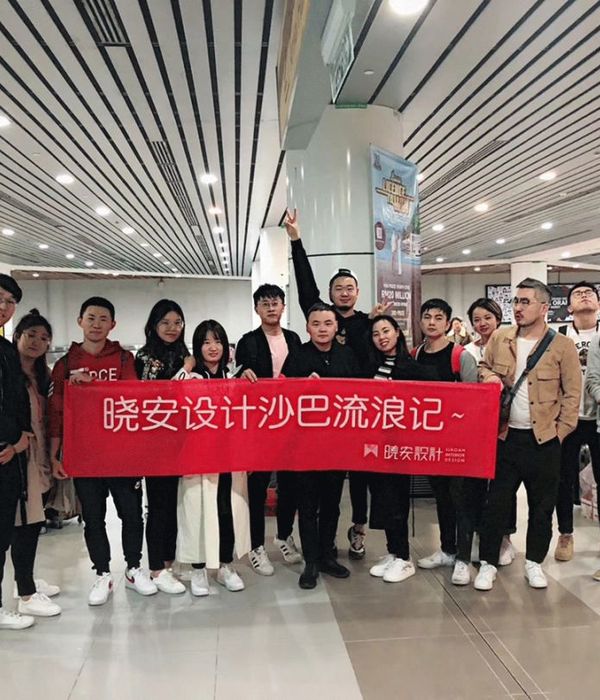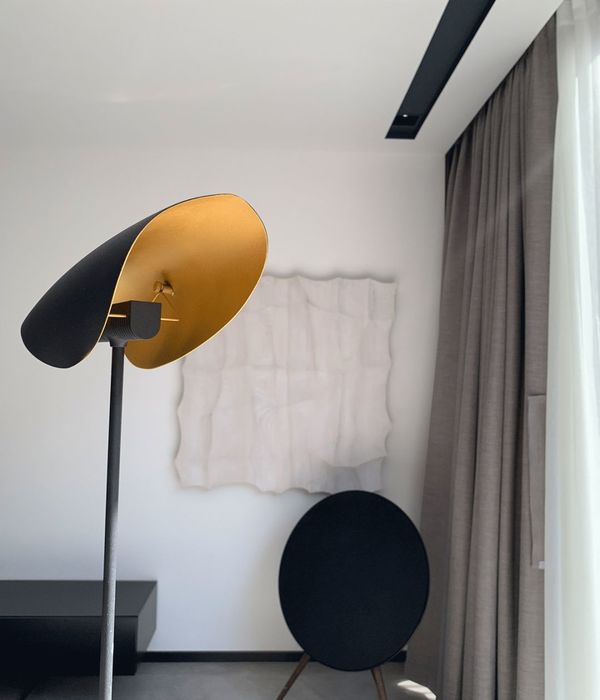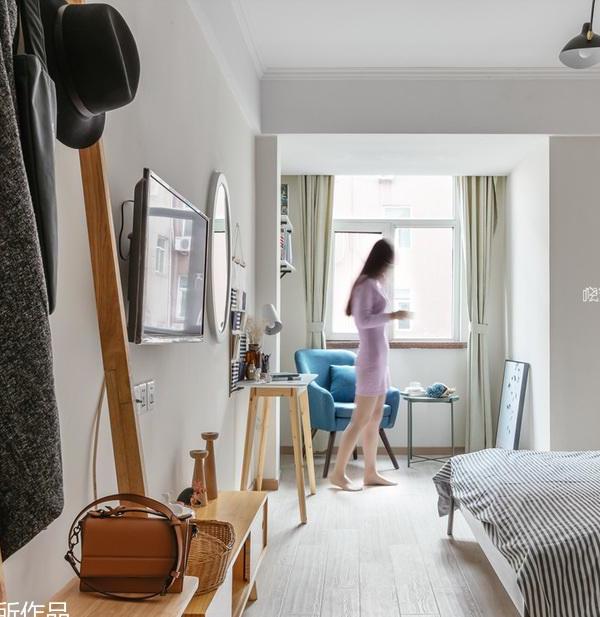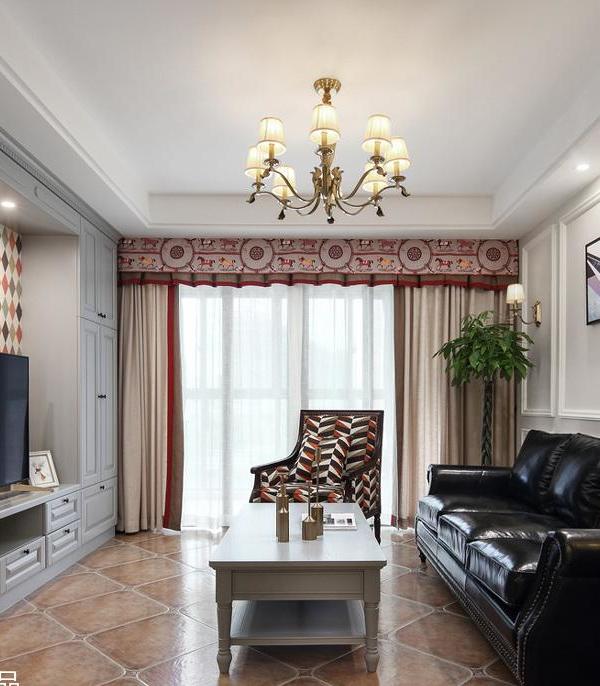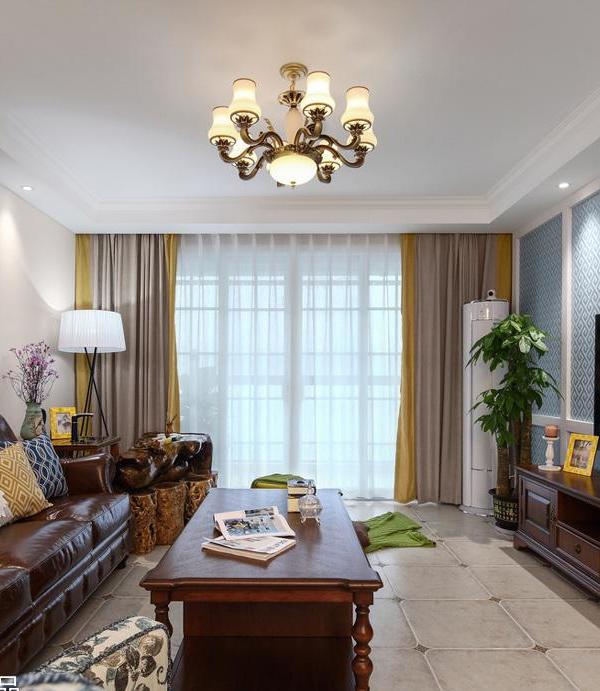这家咖啡店位于国家现当代艺术博物馆前,毗邻首尔历史悠久的德寿宫,周围分布着众多被称为“韩屋”的传统韩国住宅。
This place is situated in front of the National Museum of Modern and Contemporary Art next to the Deoksugung Palace in the old town of Seoul. Many traditional Korean houses called Hanok are clustered in this area.
▼咖啡店外观,exterior view
一栋三层的商业建筑和一座单层的韩屋在场地中比肩而立,咖啡店被设置在旁边的一栋四层建筑中。设计中结合了不同的场所环境,为的是让四个楼层具有不同的特征。无接缝的砖面铺地将室内外的阶梯式空间以及墙壁自然地衔接起来,与韩式建筑的宽接缝砖墙形成鲜明对比。通过这种方式,内部和外部空间得以连接,同时消除了道路与入口之间的分隔感和距离感。连续的砖砌体量局部抬升形成展示台和点餐吧台等家具元素。
▼无接缝的砖面铺地将室内外的阶梯式空间以及墙壁自然地衔接起来,bricks are laid with no joints, seamlessly connecting the stepped space continuing from the exterior floor to the interior floor and walls
A three-story commercial building and a one-story Hanok stand side by side on the site and we designed a cafe occupying four floors of the buildings. Contexts of respective places are incorporated in the design in order to create four floors with respective characteristics. In contrast with wide brick joints that are one of the unique characteristics of Korean architecture, bricks are laid with no joints, seamlessly connecting the stepped space continuing from the exterior floor to the interior floor and walls. We connected inside and outside in this way so that customers do not feel the relative distance and a gap between the road and the entrance. The continuous brick volume is partially raised here and there and turns into furniture pieces such as a display platform and an ordering counter.
▼砖砌体量局部抬升形成展示台和吧台等家具元素,he continuous brick volume is partially raised here and there and turns into furniture pieces such as a display platform and an ordering counter
▼家具细部,detailed view
在到达二层时,客人的目光将与周围韩屋的屋顶持平。朝向韩屋群落的立面设置了大面积的窗户,使客人们可以欣赏屋顶上的动态风景;另一侧摆放着咖啡柜台,作为主要的饮品制作区,提供浓缩咖啡和滴流咖啡。座位采用软木制成,形成一系列尺寸不同的圆柱体,可供客人短暂停留。
Going up to the second floor, one’s eye level becomes the same level as the roofs of the surrounding Hanocks. We made large openings on the facade facing the Hanok cluster so that customers can enjoy the view of the dynamic roofs, and placed a cafe counter used as a main beverage bar serving expresso, drip coffee among others on the opposite side. Considering that customers in this seating area stay only for a short while, we installed cylinders made of cork in various sizes as seats.
▼二层视野与周围韩屋的屋顶持平, the view of the second floor is at the same level as the roofs of the surrounding Hanocks
▼圆柱形座位采用软木制成, cylinders made of cork are installed in various sizes as seats
三层空间将德寿宫和远处的山景充分引入室内。吧台被朝向壮观的视野,剩下的空间摆放着休闲座椅,为客人带来另一种惬意时光。
Then, going up to the third floor, a panorama of the palace and mountains beyond unfolds. We installed a bar counter facing the magnificent view, and placed lounge chairs in the remaining space to offer two different ways of enjoying moments of relaxation.
▼三层吧台,bar counter on the third floor
▼休闲座位区,the lounge chairs
咖啡店旁的韩屋基于C形的平面而建,从而形成一个中央庭院。设计将该区域分别构想为客厅、餐厅和厨房,并搭配以不同类型的家具。咖啡店的工作人员可以在这些空间里为客人提供一对一的服务,这也是Blue Bottle的其他门店所不具备的特别服务。韩屋的入口处还设有一条特殊的通道,只有熟悉东侧韩屋群周围道路的人才能进入。
The Hanok next to the main building has a C-shaped floor plan with a central couryard. We treated the three spatial zones respectively as a living room, dining room, and kitchen, and placed different types of furniture pieces accordingly. In these rooms, cafe staff members tend to customers on a one-on-one basis, which is a special type of service not offered in other Blue Bottle Coffee cafes. There is also a special approach way to the Hanok entrance, which only those who know the way around the Hanok cluster on the east side can access.
▼韩屋形成一个中央庭院,the Hanok creates a central courtyard
▼一对一的服务空间,rooms for one-on-one service
▼墙面上的标识,Blue Bottle Coffee logo
▼一层平面图,1F plan
▼地下一层和地上二三层平面图,B1, 2F & 3F plans
▼剖面图,section
title:Blue Bottle Coffee Samcheong Cafe
architects:Jo Nagasaka / Schemata Architects
project team:Yui Matsushita
Furniture team:Ou Ueno
address:76 Bukchon-ro 5-gil Samcheong-dong Jongno-gu, Seoul 03053
usage:cafe
construction:DESIGN E-YEON
collaboration:
BAR & KITCHEN(kitchen)、
WHITELIGHT.Ltd(sound plan)、
PADOSIKMUL(plant plan)
floors:3 stories above ground and 1below, 1story
Site area:512.40m²
Building area:136.28m²
Total floor area:360.44m²
Main building total area: 329.49m²
Main building 1F area: 105.33m²
Main building 2F area: 102.38m²
Main building 3F area: 65.83m²
Main building B1F area: 55.95m²
Hanok total area: 30.95m²
Hanok 1F area: 30.95m²
structure:Steel and RC, W
completion:6/2019
open:7/2019
photo:Kyungsub Shin
{{item.text_origin}}

