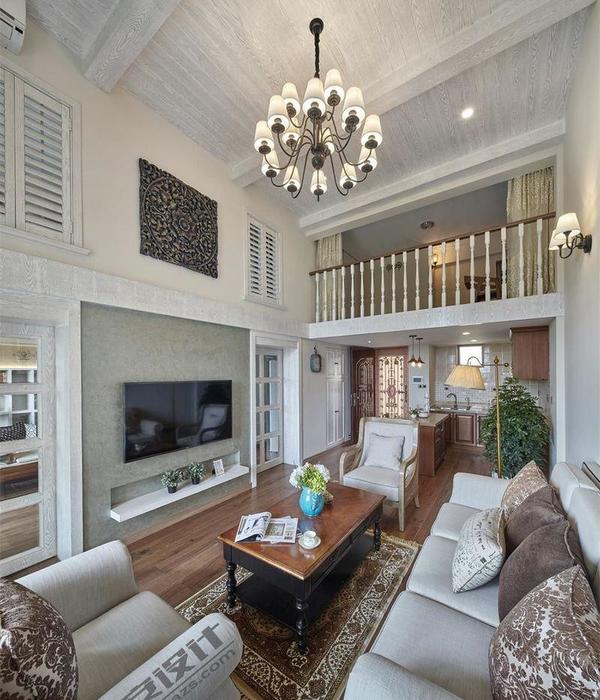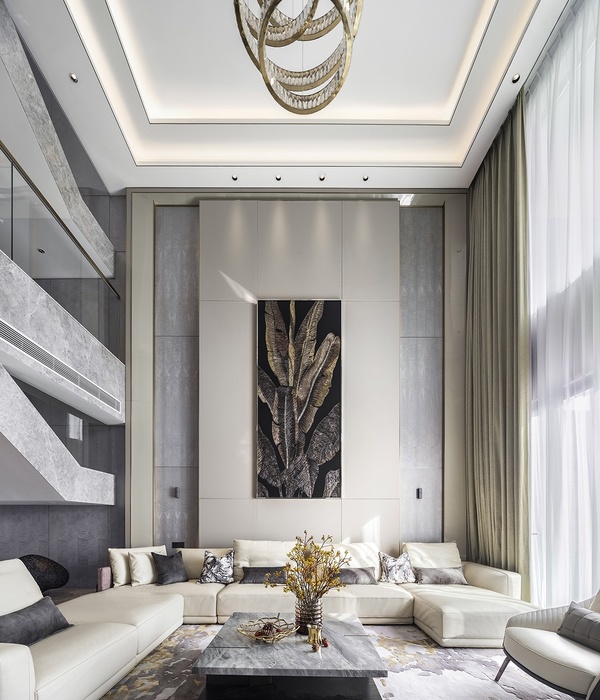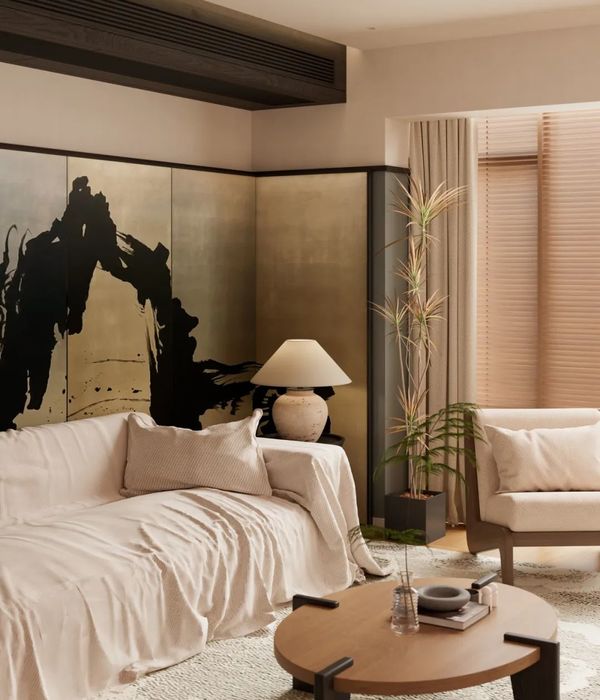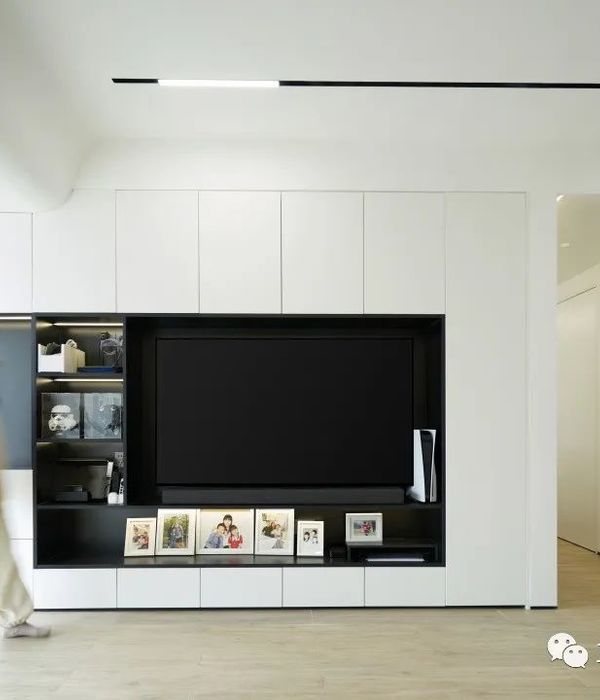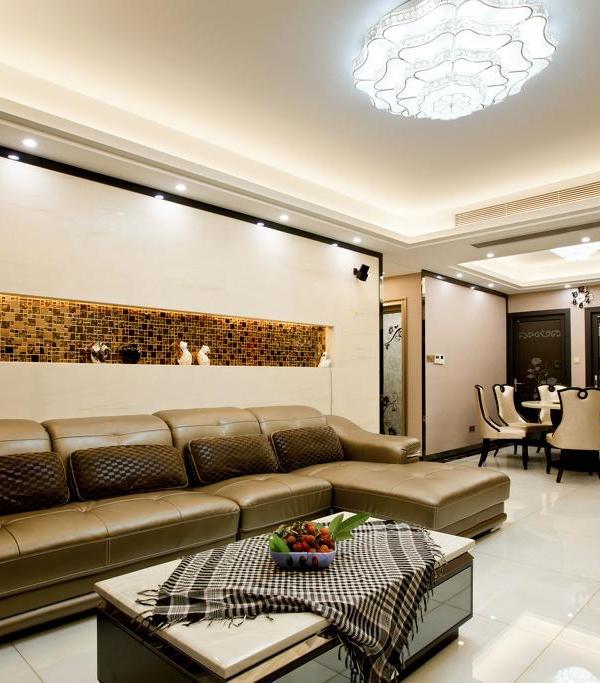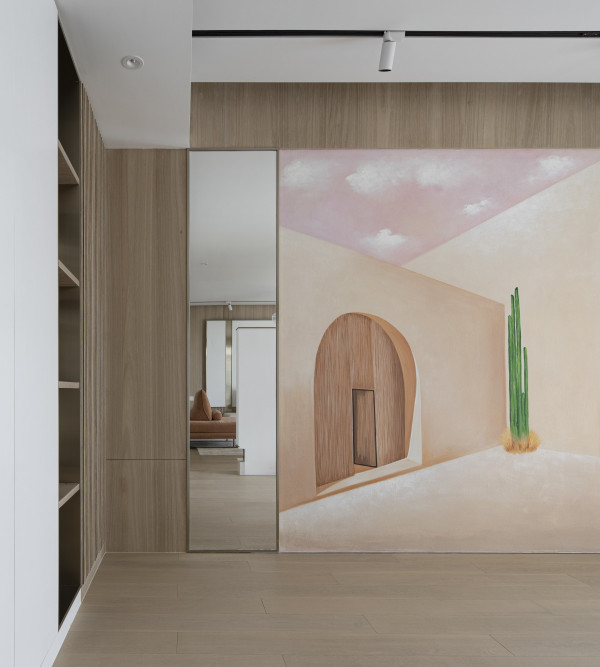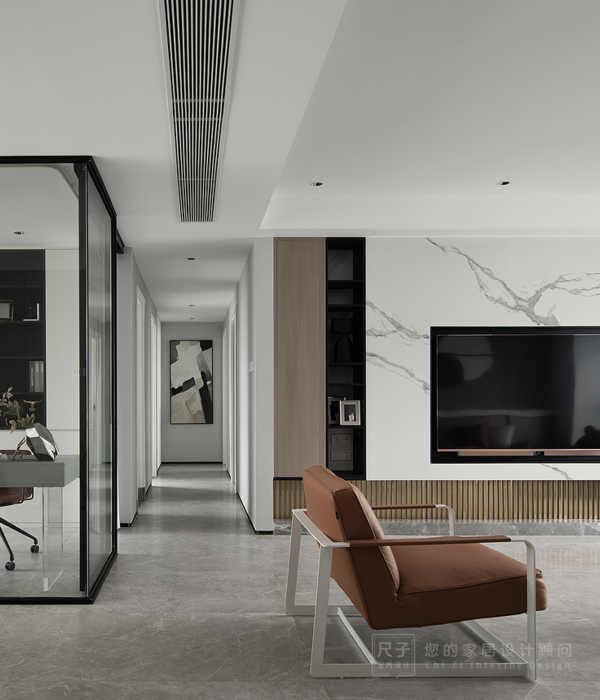Architect:Lehrer Architects
Location:Los Angeles, CA, USA; | ;
Category:Housing
Set in challenging neighborhoods in need of respect and loving care, and built on extremely tight budgets, these catalytic new prototypes for urban-infill and affordable homeownership provide amenities and spatial qualities not usually found in this type of housing. Although intended for affordable homeownership, the design of these homes aims to honor the rudiments of good living – particularly in Southern California:
• Generously day-lit spaces
• Seamless indoor-outdoor living beyond the traditional front/rear yard setup
• High ceilings and openness that create a sense of luxury
• Vivid colors animating the spaces
• Direct connection to landscape and garden creating a variety of protected open spaces
• Gracious processional spaces almost unprecedented on such narrow lots.
Though all prototypes are set in particularly tough neighborhoods of South Los Angeles, their design provides for integrated defensible space while maintaining openness and connection to the outdoors. Street-oriented open space, friendly pathways, fresh colors, and ample openings to the street take an aggressively optimistic attitude to each house’s neighborhood.
Using every tool in the architect’s palette—light and shadow, scale, proportion, shaped dramatic view-sheds, leaving no throwaway spaces, color, xeriscape planting and permeable surfaces—generous home-and-gardens are created that fit into existing neighborhoods while energizing and honoring them.
These prototypes show that dignity, a sense of luxury, and healthy living are not reserved for those at the top of the social ladder.
Pacific Coast Builders Conference, 2017
Honor Award for Excellence in Residential Design, American Institute of Architects – Los Angeles, 2017
American Institute of Architects – California Council, 2017
, American Institute of Architects – Los Angeles, 2016
, American Institute of Architects – California Council, 2015
Southern California Development Council, 2014
Southern California Association for Non-Profit Housing, 2014
, Pacific Coast Builders Conference, 2014
, Pacific Coast Builders Conference, 2014
, Los Angeles Business Council, 2014
Los Angeles, CA
Restore Neighborhood LA
Design of 3 – 1,200 sq. ft. single-family home prototypes for urban infill lots.
–John Labib, John Labib & Associates
–Omar Hawit, Westlake Reed Leskosky
–Bob Gomob, SQLA
▼项目更多图片
{{item.text_origin}}


