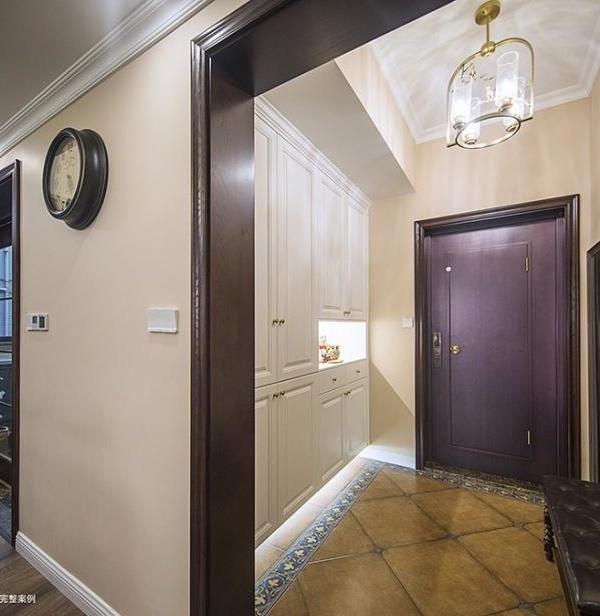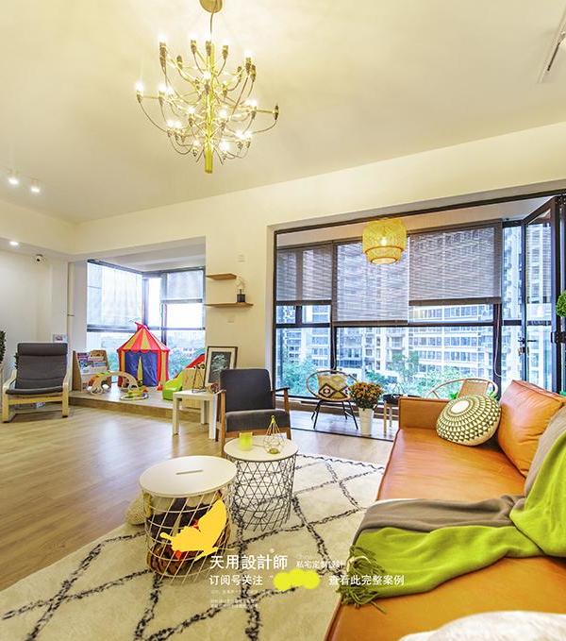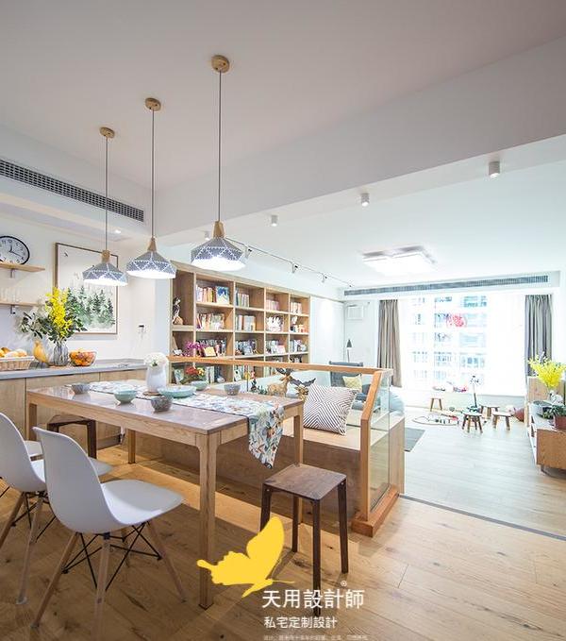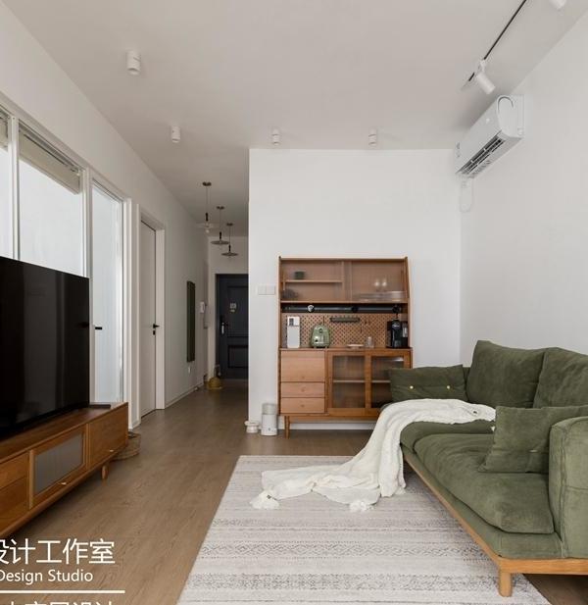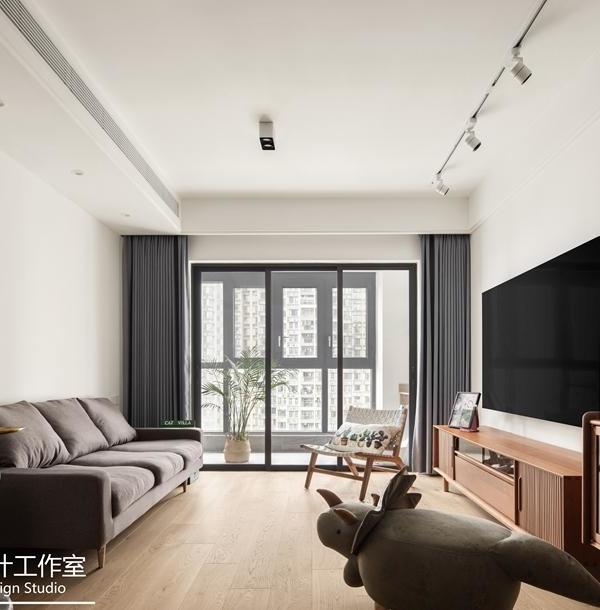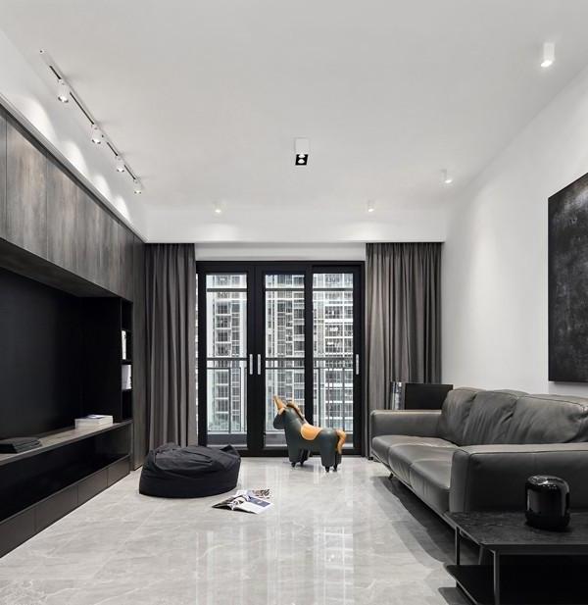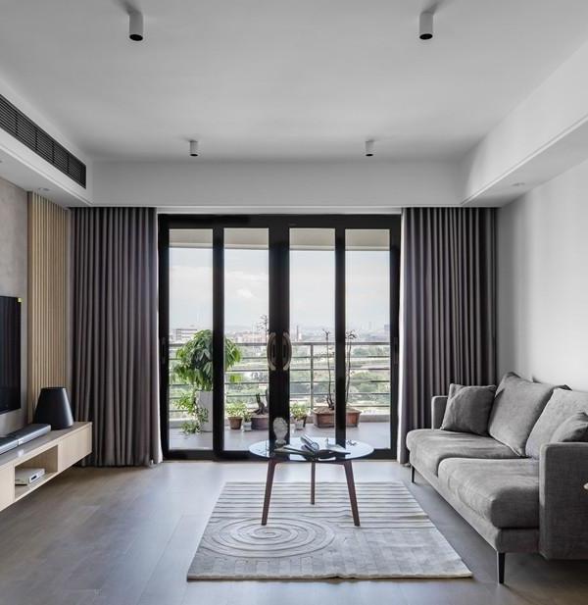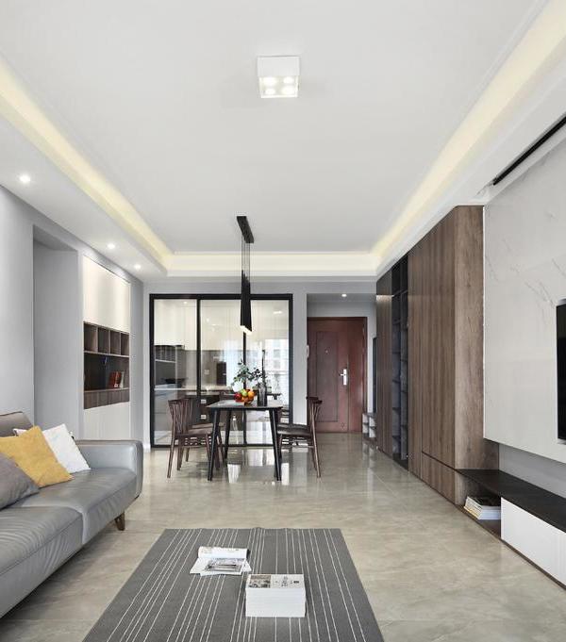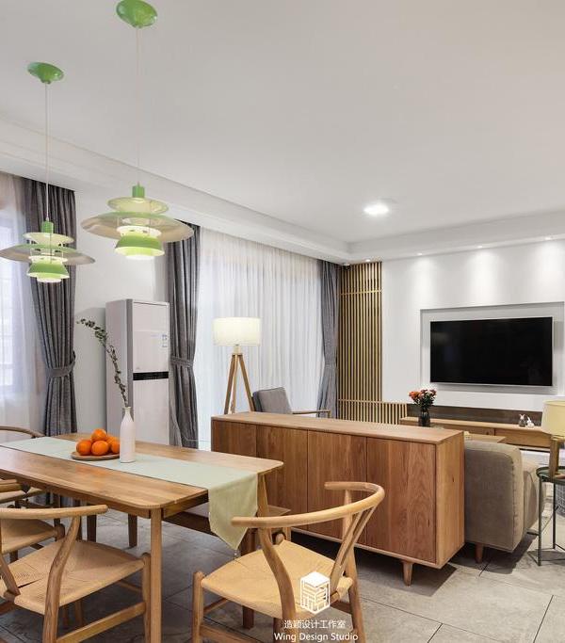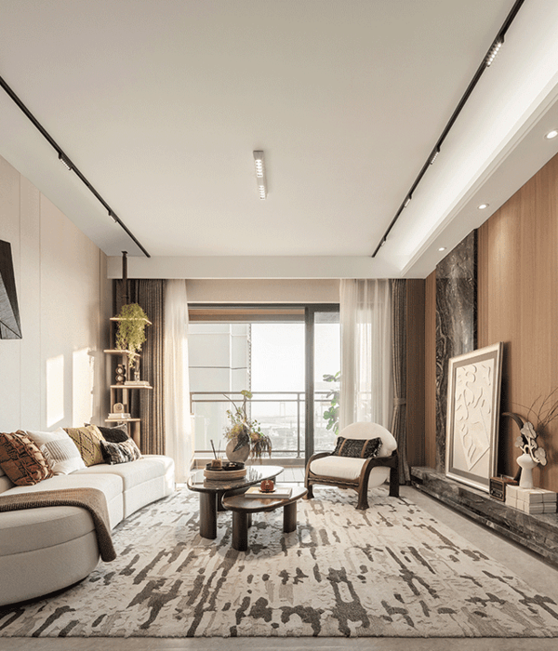Seeking to create greater integration of the study of genes, the brain and behavior, the University of Pennsylvania desired to co-locate their psychology, biology and behavioral sciences programs into a common facility. The Stephen A. Levin Neural and Behavioral Sciences building, planned, programmed and designed by SmithGroup, is a state-of-the-art integrated sciences facility that acts as an iconic center and connector for a newly-defined life sciences precinct. By virtue of its location at the convergence of vehicular and pedestrian approaches to the campus, the precinct plan and program became a critical link between the surrounding neighborhood and the University.
The new NBS Building smooths that transition at the edge of campus and serves as a destination for students and faculty. Its efficient bar design abuts an existing lab facility and links to another via an underground tunnel. A below-grade auditorium extends south covered by a green roof and active pedestrian plaza. The 77,000 sqf facility houses multiple programs to promote synergy among them, including Psychology and Biology as well as ancillary life sciences management program (connected with business school) and the Biological Basis of Behavior (connected with medical school) program.
The building contains dry research laboratories, wet teaching facilities, the 180-seat auditorium, an 80-seat active learning classroom, and faculty and graduate student offices that are tied together with a series of spaces designed to foster socializing and collaboration. The building’s bar form is divided into functional overlapping volumes. A white metal and glass volume connects indoor public spaces, circulation areas, and offices, and cantilevers into the garden. A green copper-clad volume, with a patina that will mature like a living organism, houses the carefully controlled lab environment and addresses the public street.
The green copper and white metal provide a point of punctuation between the adjacent dark brick buildings and reference other green buildings on campus. On the south side of the building, which presents a public face to the community along a busy avenue, the curtain wall is shaded by an aluminum sunscreen that mimics biological branching forms, hinting at the study within. Designed efficiently using only two patterns that connect as they are rotated or mirrored, light and shadow dance through the sunscreen softening daylighting in the building’s corridors. Together with other sustainable strategies, the NBS Building has achieved LEED Silver certification.
The near-transparent ground floor provides a welcoming entry and a seamless connection with the natural setting of the surrounding gardens. A long open stair connects the ground floor and lower floor, visually linking the spaces and funneling light into the lower-level lounge, a comfortable central gathering point for easy interaction and collaboration among departments. A perforated, back-lit wood ceiling adds warmth and detail to the public areas. Its pattern intensifies in areas of greater circulation such as the entry vestibule and lower level stairs, suggesting that the building is adapting to movement. Glass sidelights provide views into instructional labs and team-teaching classrooms, putting “science on display” and further conveying a sense of vitality and transparency.
▼项目更多图片
{{item.text_origin}}

