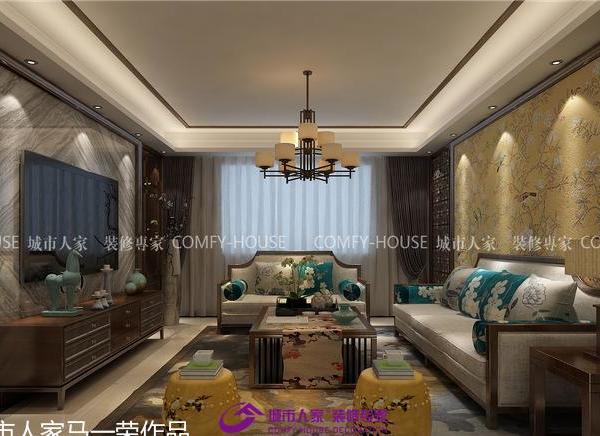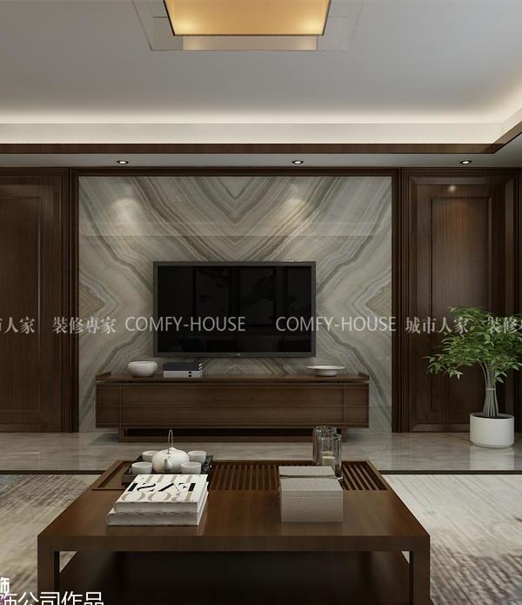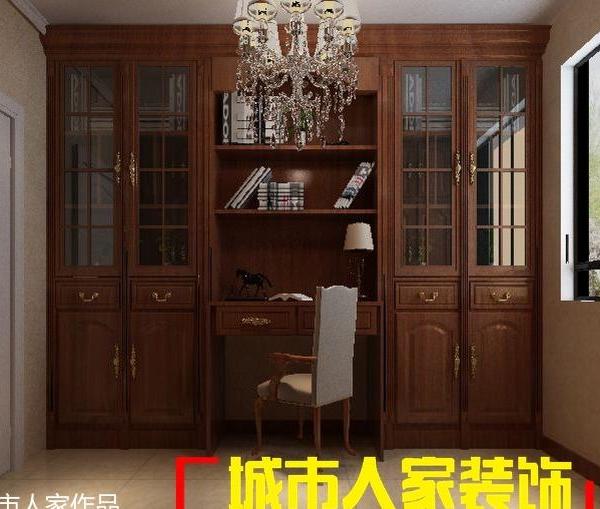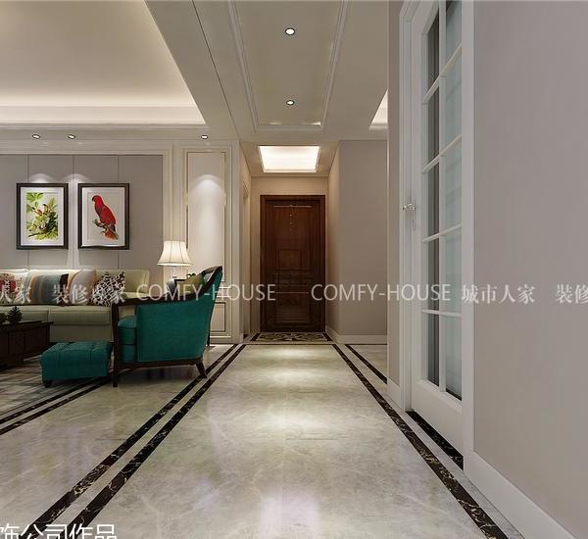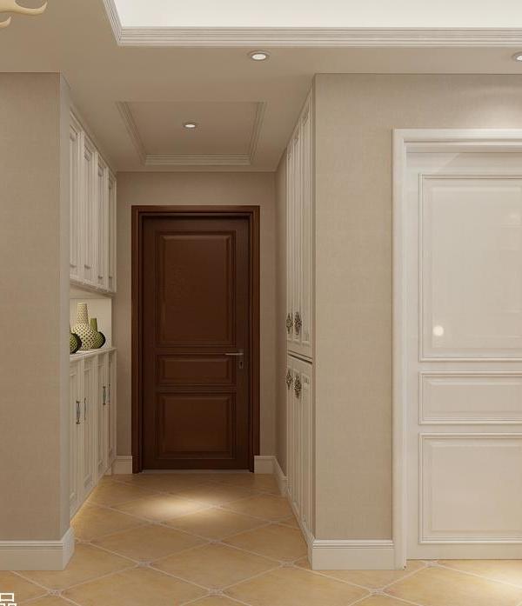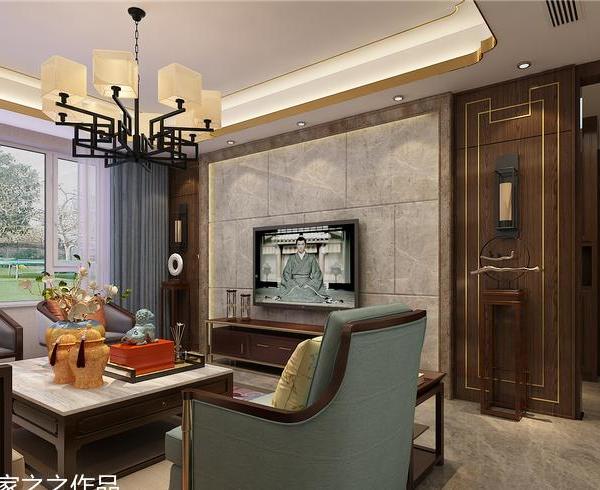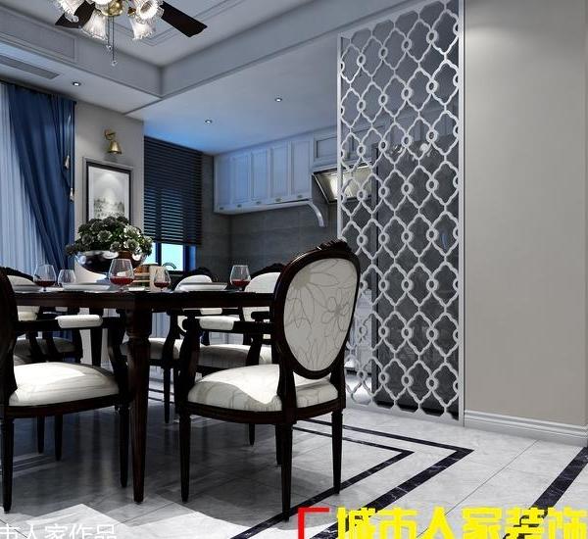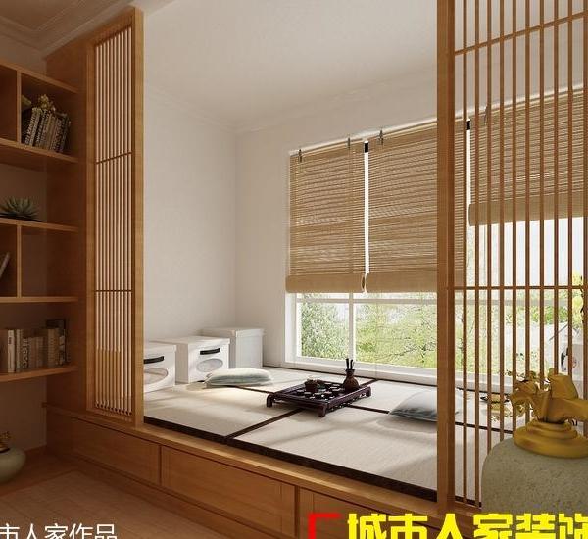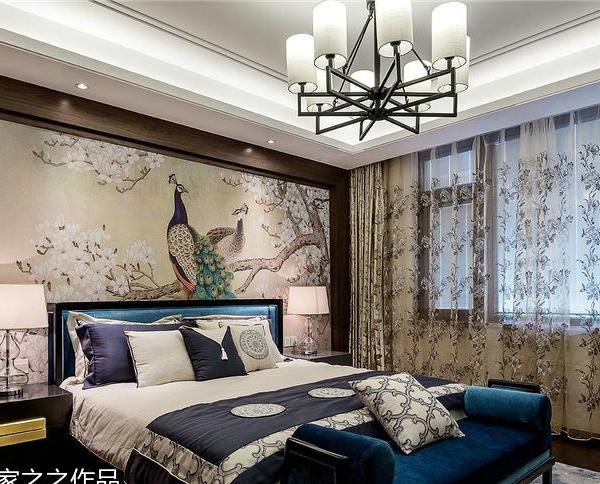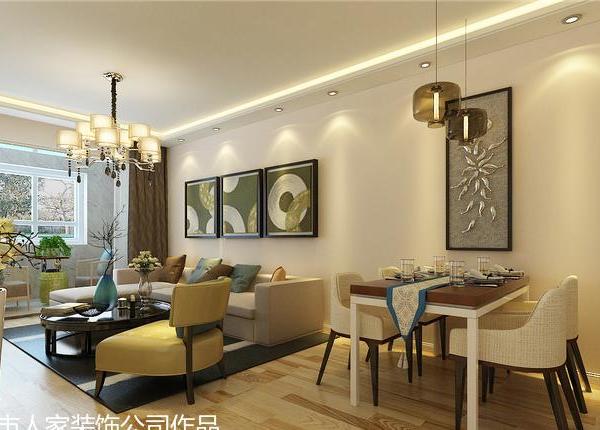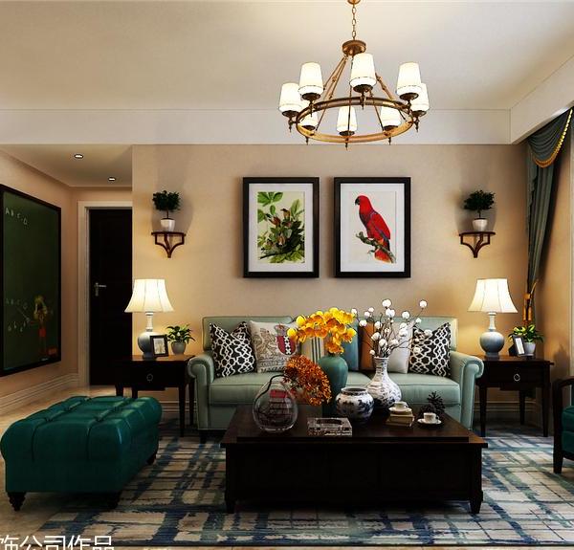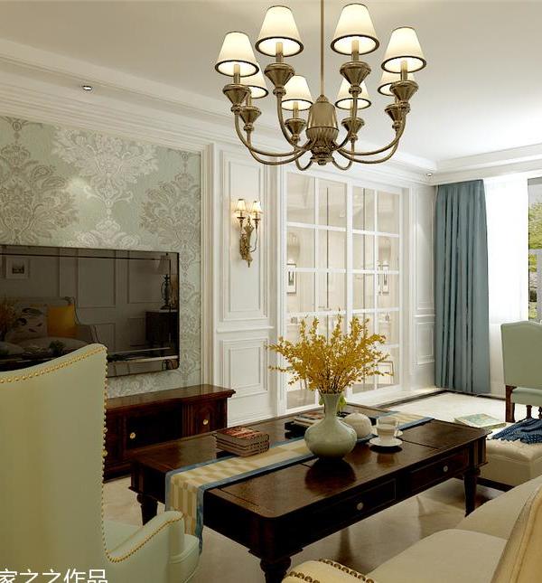加州森林中的绿色环保 Tehama 住宅
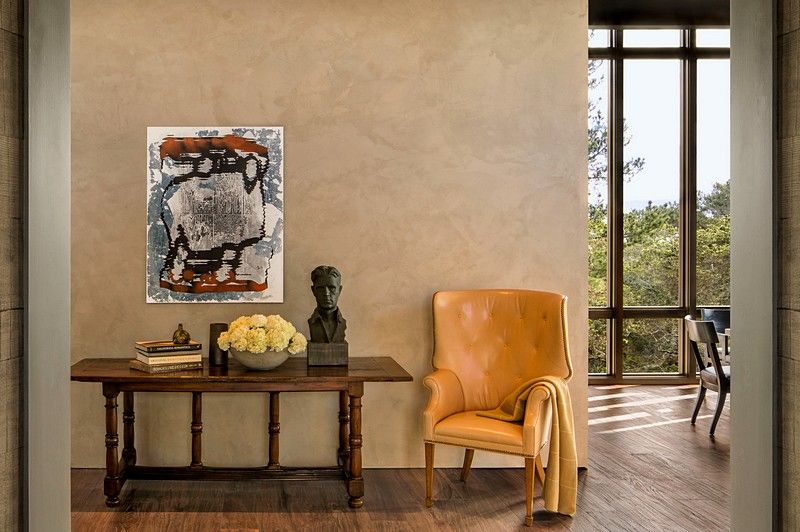
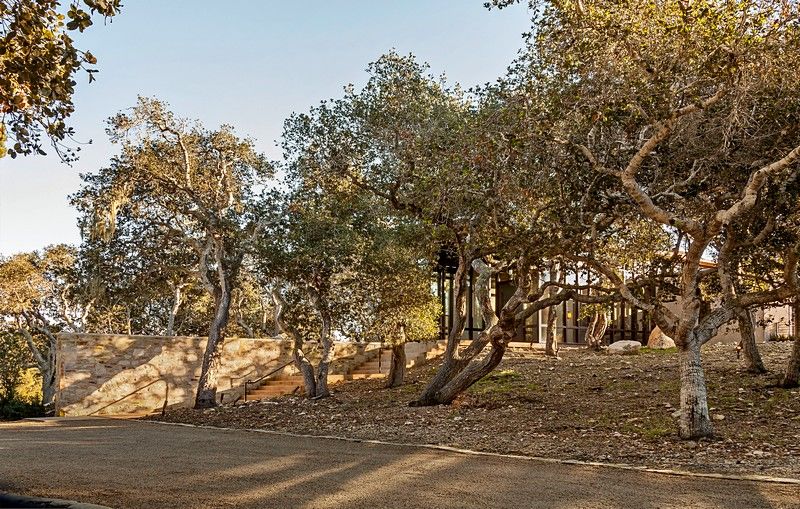
Tehama Residence is a single-family home designed by Studio Schicketanz in Carmel Valley, California, United States.
Tehama住宅是由美国加利福尼亚州卡梅尔谷的Schicketanz工作室设计的一套独栋住宅。
From the architect: Our clients selected a rural south facing wooded site with a clearing on top of a knoll for their retirement home. We chose to abandon an existing driveway in favor of keeping the knoll as open space for a court yard garden for the residence.
来自建筑师:我们的客户选择了一个农村南面的林地和一个空地之上的小丘为他们的退休之家。我们选择放弃一条现有的车道,以保留小丘作为庭院花园作为住宅的开放空间。
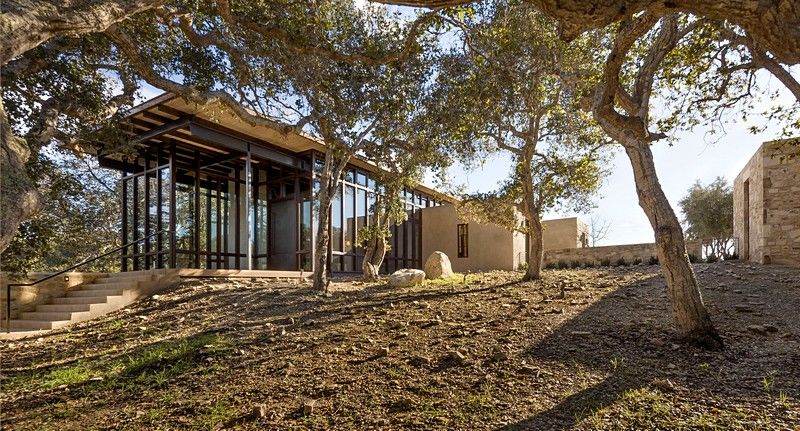
The driveway was re-routed to a lower elevation. The now subterranean garage with a green roof is shielded by a stone wall. The wall leads up to the guest entry and transitions into the base for the home above. All the stone was harvested from the site.
车道被重新布置到较低的高度。现在的地下车库有绿色的屋顶被石墙遮蔽。墙通向客人入口,然后过渡到上面的住宅的底部。所有的石头都是从现场收获的。
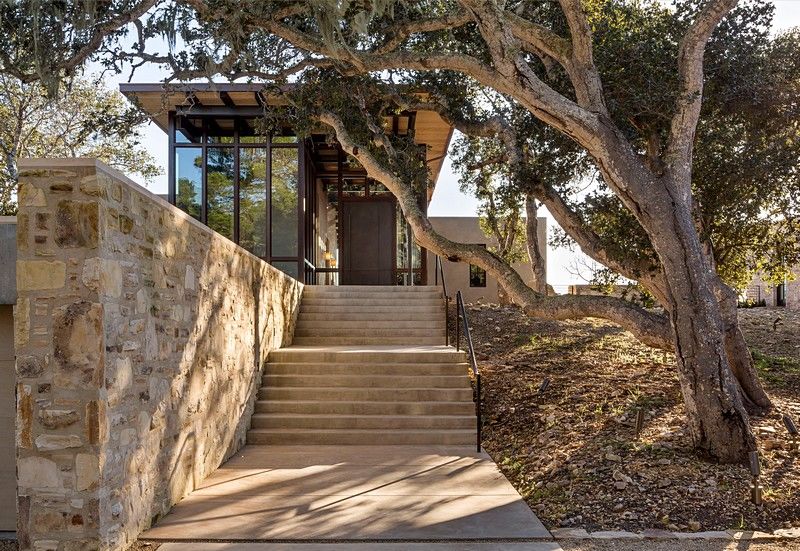
Tehama Residence is organized into a 14’ high rectangular glass and wood volume which runs north/south at the edge of the forest. This “public space” of the home relates to the surrounding nature and spectacular views. The more solid plaster cubes penetrate the glass and offer intimate spaces to retrieve to. They house the library, kitchen and master suite.
Tehama住宅被组织成一个14英尺高的长方形玻璃和木材体积,在森林边缘向北/南延伸。这个“公共空间”的住宅与周围的自然和壮观的景色有关。更坚实的石膏立方体穿透玻璃,并提供亲密的空间来取回。他们住在图书馆,厨房和主人套房。
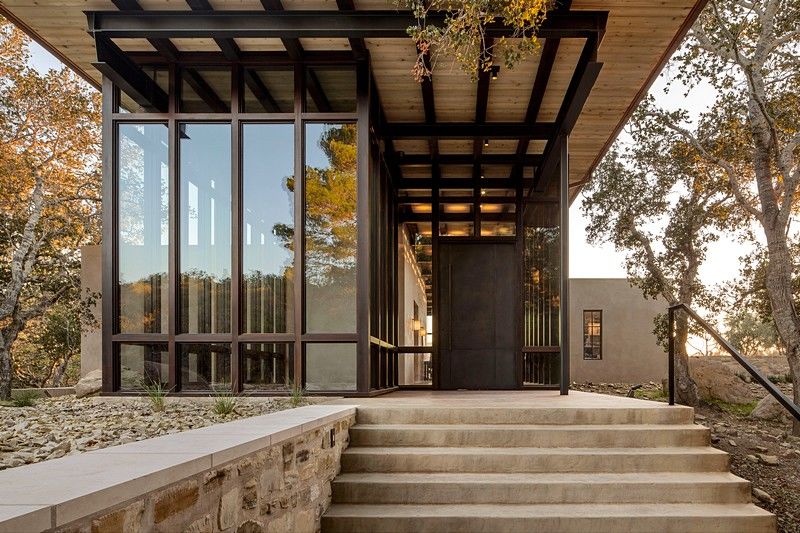
此外,高度差允许完美的交叉通风在炎热的日子,而一个巨大的南部悬垂确保保护免受阳光在夏季和希望的太阳增益在冬季。这两块石头砌成了客房,北面是庭院花园的框架。庭院墙之外,风景自然。罗伯特·坎菲尔德摄影
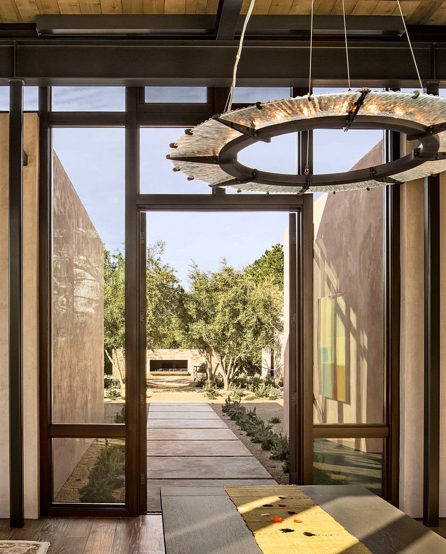
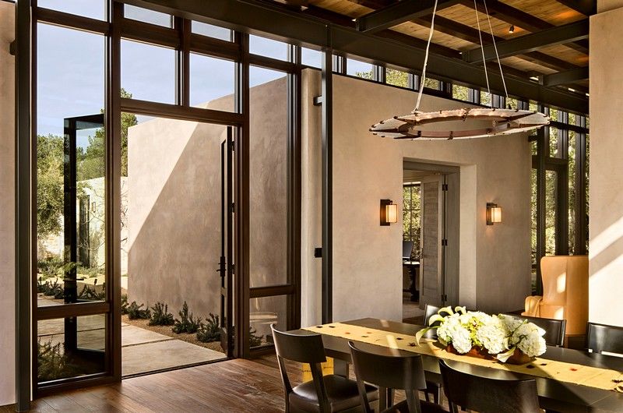
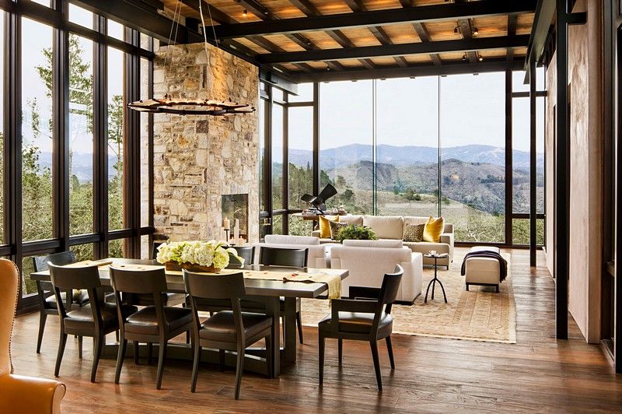
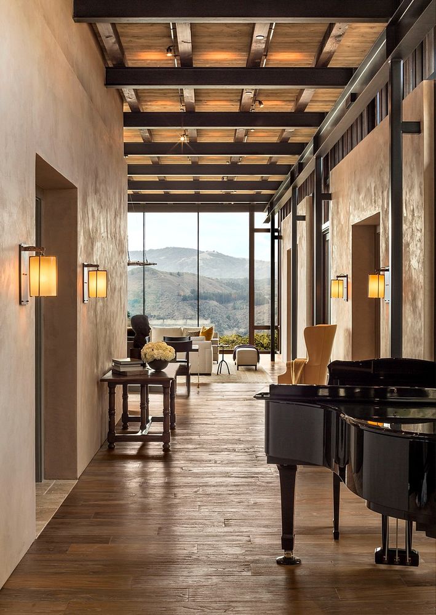
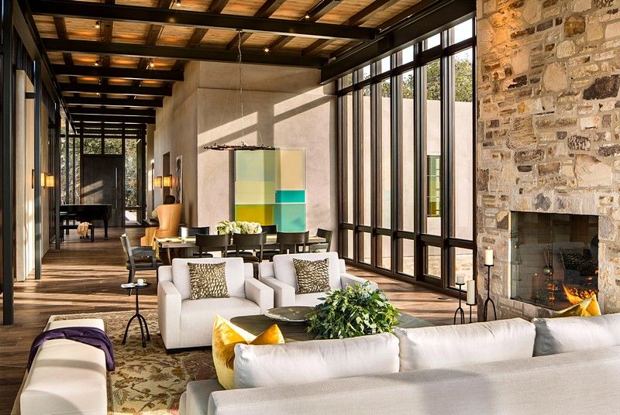
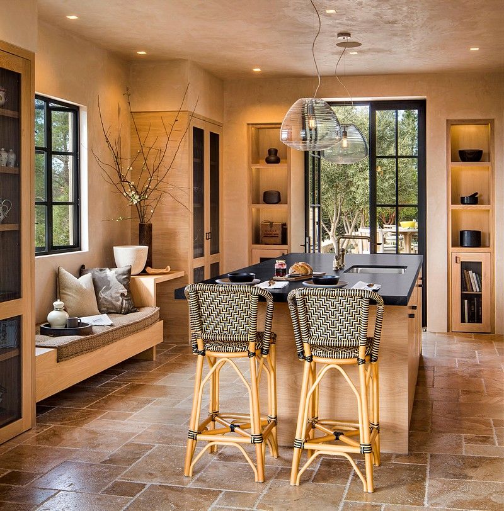
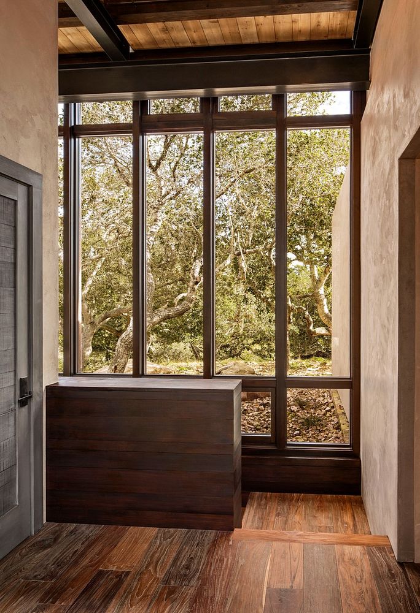
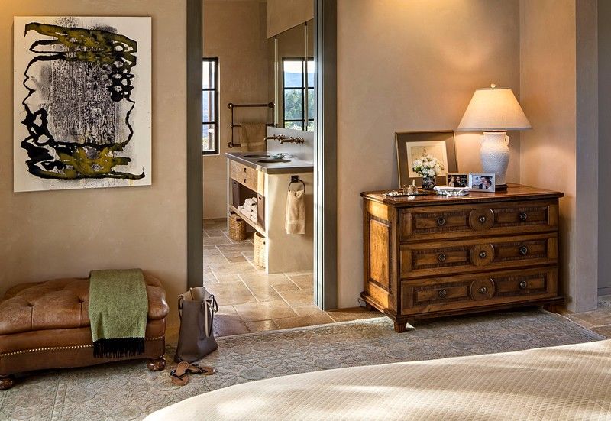
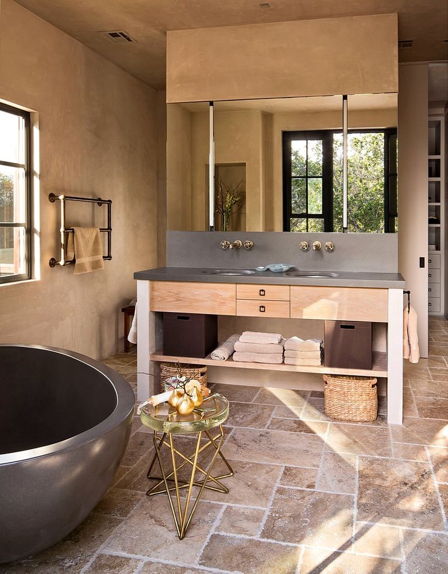
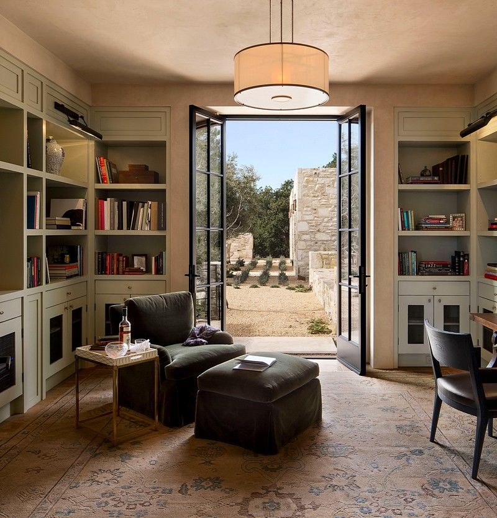
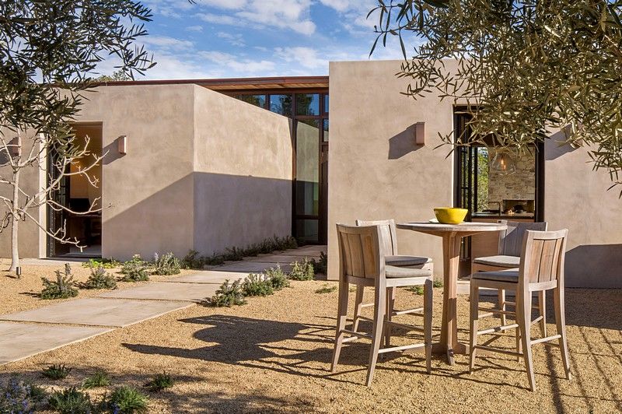
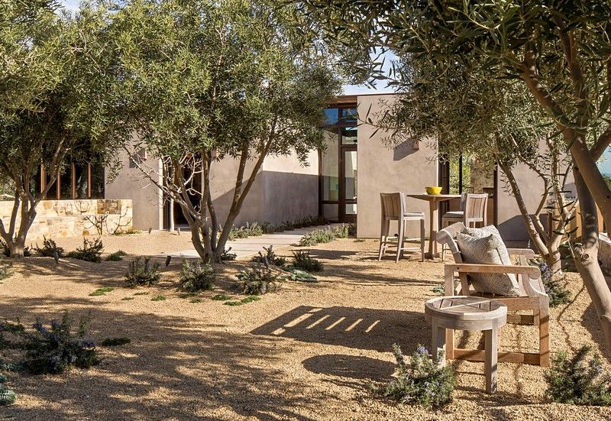
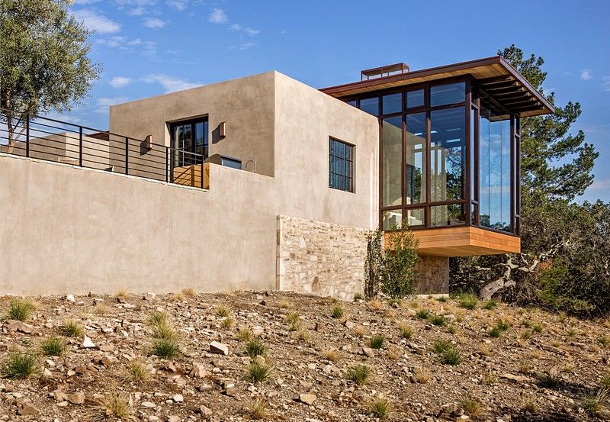
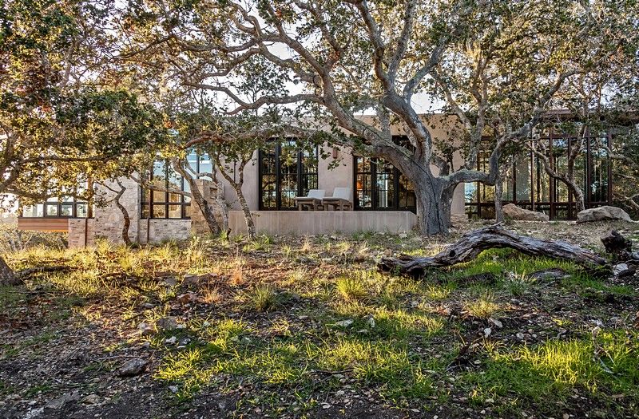
Thank you for reading this article!
谢谢你阅读这篇文章!


