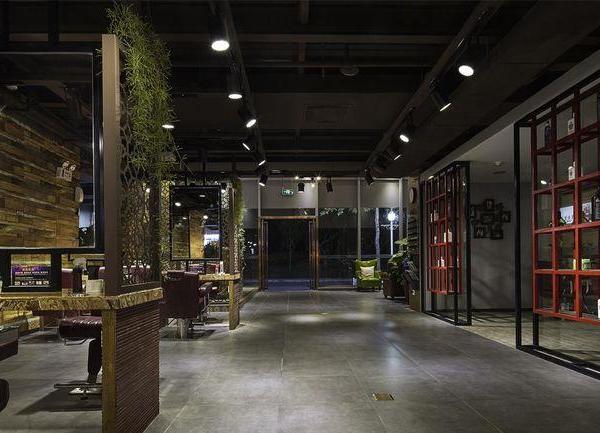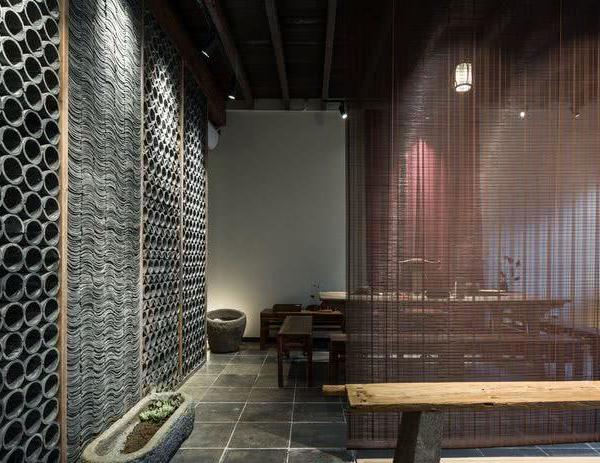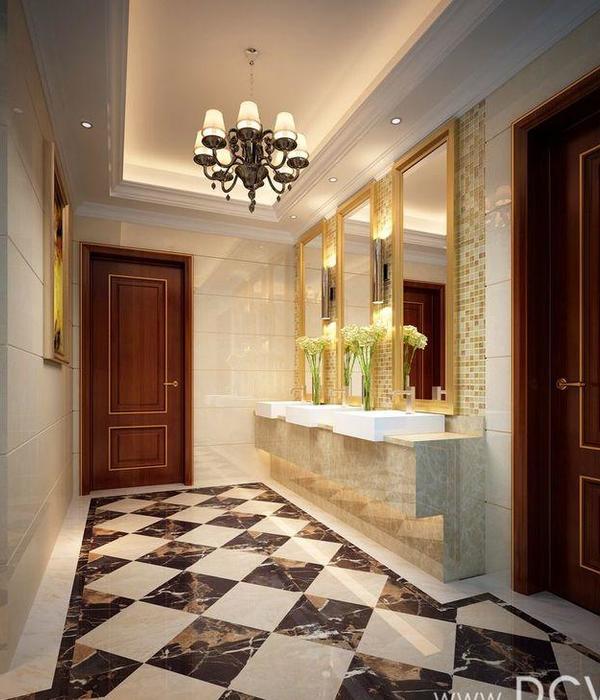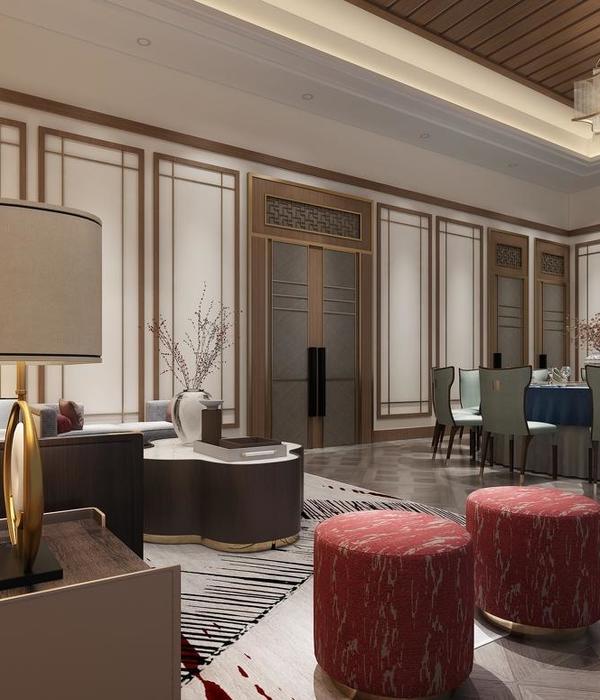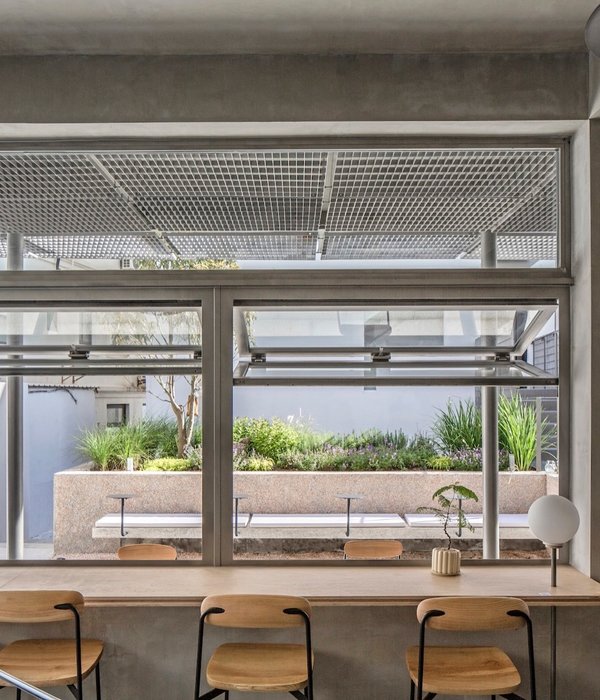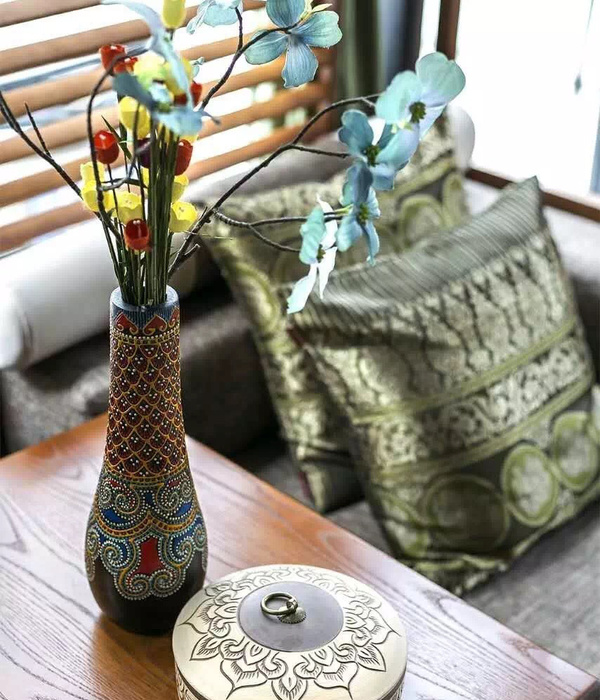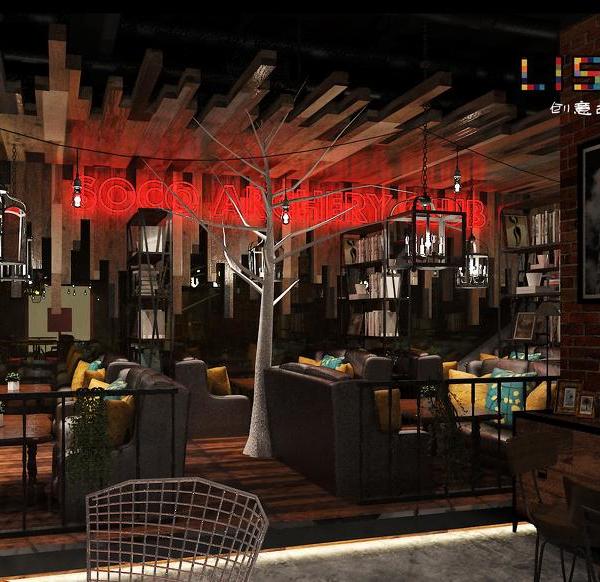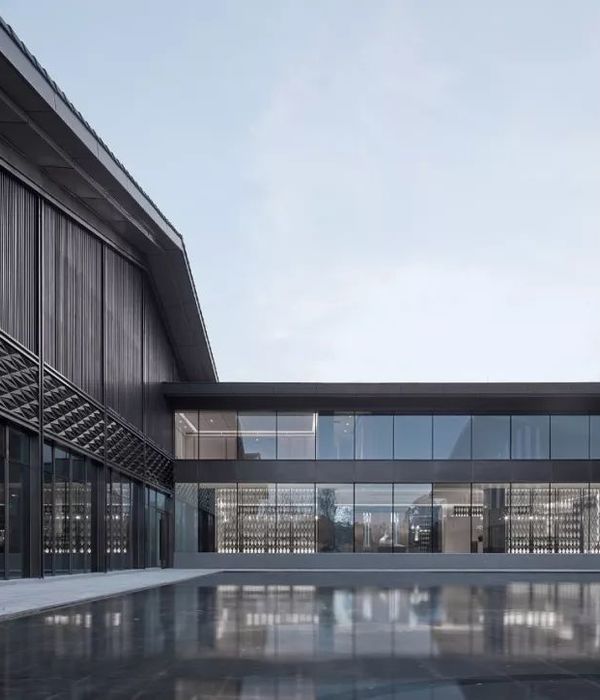- 项目名称:IBIZA CLUB·贵阳伊贝莎酒吧
- 项目面积:450㎡
- 竣工时间:2016年11月30日
- 项目地址:中华南路雅迪尔酒店6楼
主案设计:陈武
参与设计:新冶组设计团队
项目投资:600万
项目面积:450㎡
竣工时间:2016年11月30日
项目地址:中华南路雅迪尔酒店6楼
主要选材:铜板、水泥木纹砖、水泥漆、古铜不锈钢、灰橡木四面板、古纹大理石、水泥砖
Chief Designer: Yellow Chan
Designer: NEWERA DESIGN
Total Investment: ¥6,000,000
Gross Area: 450㎡
Completion Time: 30/11/2016
Project Address: The 6th floor, Yadier Hotel, Zhonghuanan Road, Guiyang, Guizhou
Main materials: Copperplate, cement wood-like brick, cement paint, copper stainless steel, grey oak panel, ancient texture marble, cement brick
酒吧的选址是经过深思熟虑的,它往往能代表酒吧本身的定位和潜在的目标客户。IBIZA酒吧选址于贵阳最为繁华的地段,周围交通便利、配备设施齐全、酒店、商场、学校、医院等资源丰富。在娱乐产业相对不是那么发达的贵阳,重金打造IBIZA酒吧,旨在为贵阳娱乐业设定一个“门槛”和标准,在整体上拉高城市的娱乐水平。
Before getting start to design a bar, designers should consider the location of the bar due to commercial factors. Also the location stands for its figure and costumers. IBIZA Bar locates at the very center of Guiyang, and it cost a lot. The reason for doing this by designers is to build a standard of Guiyang’s entertainment industry.
本案中的大阶梯的概念是全国首创的,并把lounge的圈层文化注入其中,叠层的空间层次感运用在L型的空间里,这是一个大胆的创新。 设计师用精致的格调,包装流行的LOFT风格,让粗犷的LOFT风格在暖色灯光、用色和lounge带来的融入感变得更加细腻和动人,从消费者的角度,重新诠释了都市新中产的概念。
Designers initiate the large-step-notion in IBIZA Bar, which is the first one in China. Also they put the lounge culture into it, and apply overlay into the “L”style space, which is a brave creativity. Elegant decoration covers LOFT style, designers make LOFT style turn to be soft with warm lighting and color. Additionally, designers apply the notion of the new middle class in this case.
对于娱乐产业处于发展阶段的城市,酒吧必须要拿出十分的诚意来面对顾客,所以在设计上配合IBIZA的特色精酿啤酒而做了一个特别的吧台展示柜,丰富了顾客的选择,也呼应了本案大阶梯和lounge的概念——让每一个在IBIZA的人都能充分地享受娱乐的魅力。在新冶组的设计下,IBIZA无论从娱乐设计的视角还是顾客口的视角,都为行业树立了标杆。
Bars should be genuine to their guests especially in the entertainment-developing city. So designers create a special bar counter and a showcase for its craft beer, which could enrich costumers’ choices and answer the lounge cultural in IBIZA—make sure everyone here is joyful. With NEWERA DESIGN, IBIZA becomes a industry benchmark in design as well as business.
{{item.text_origin}}


