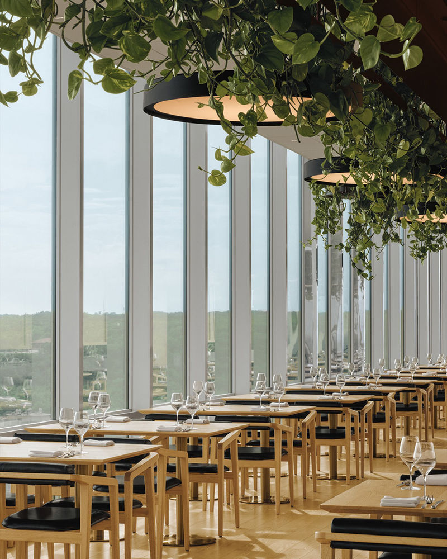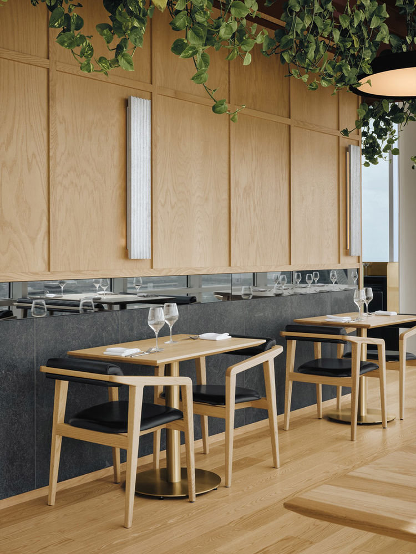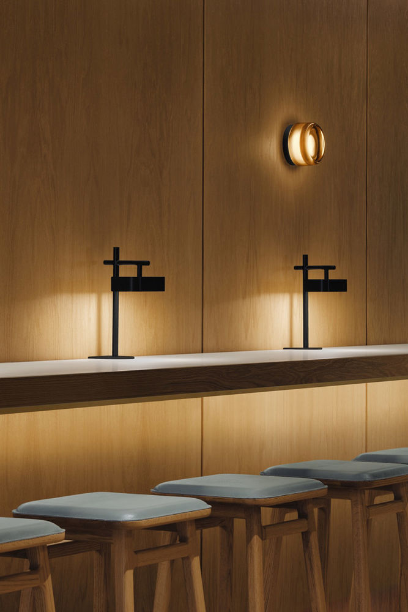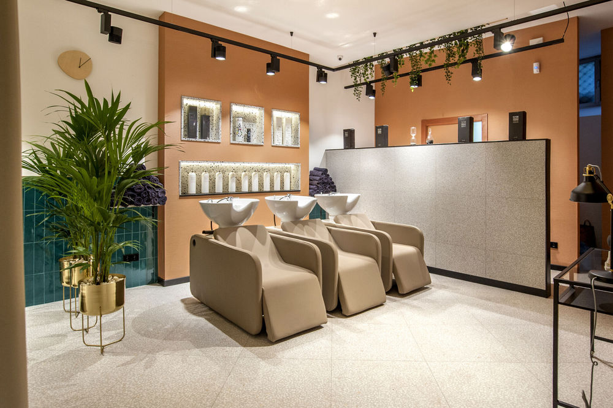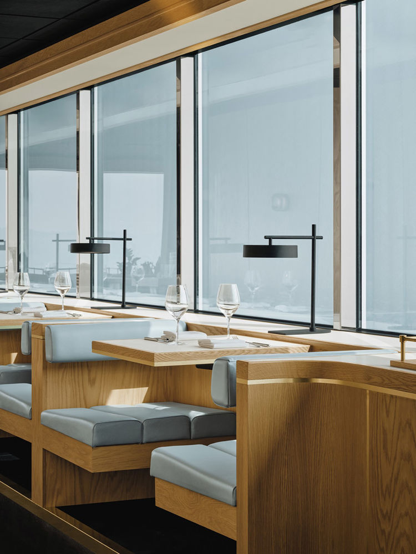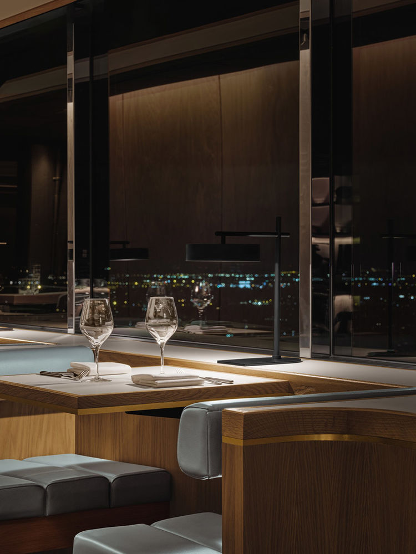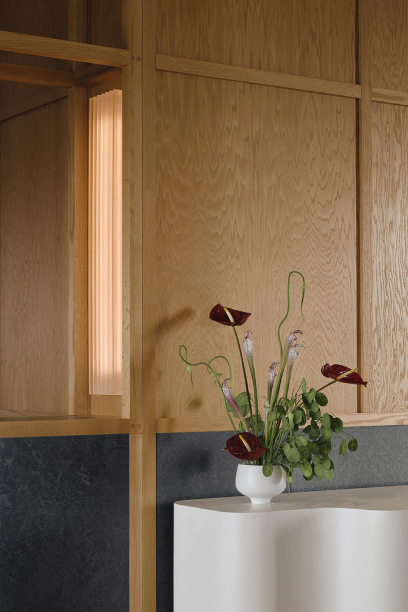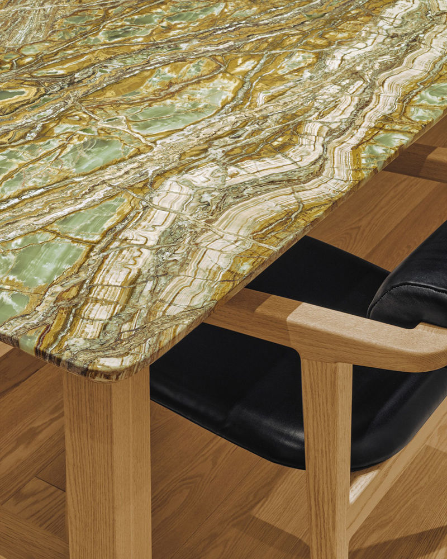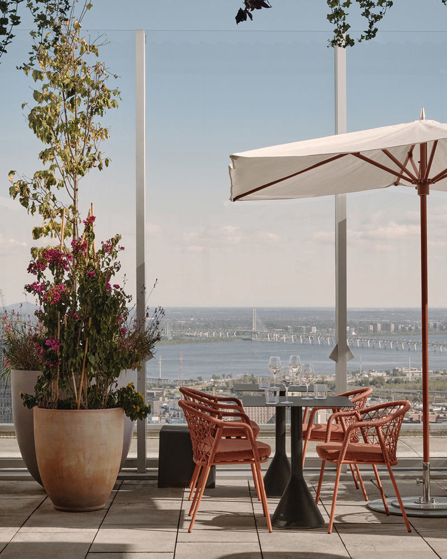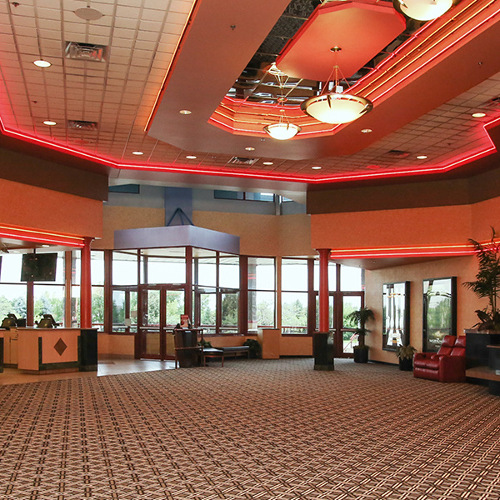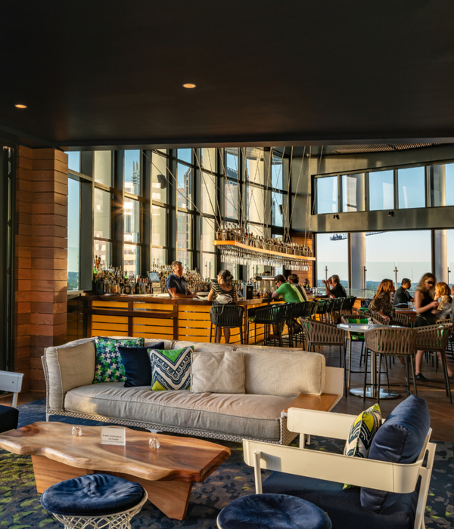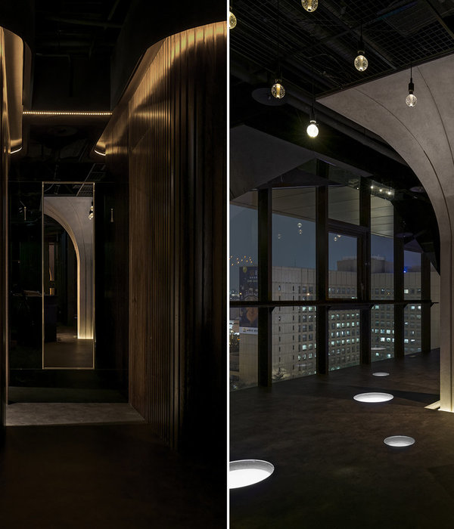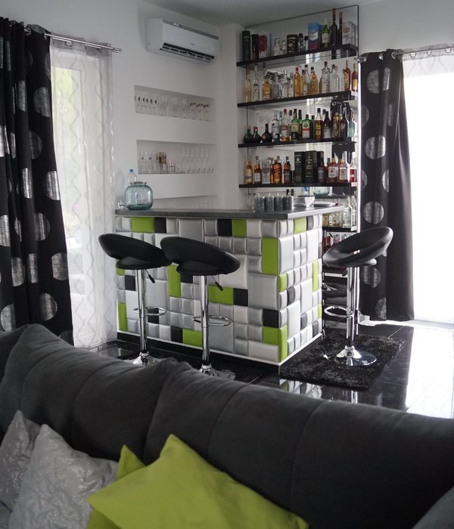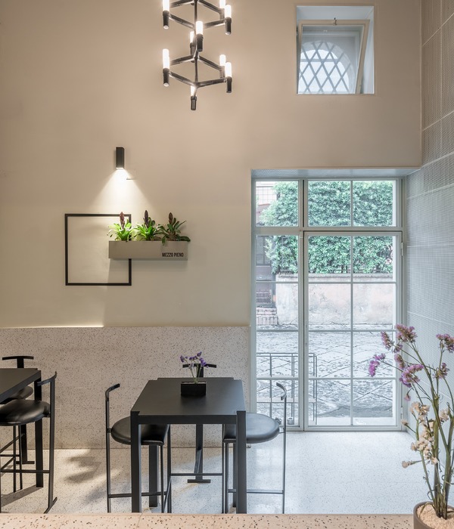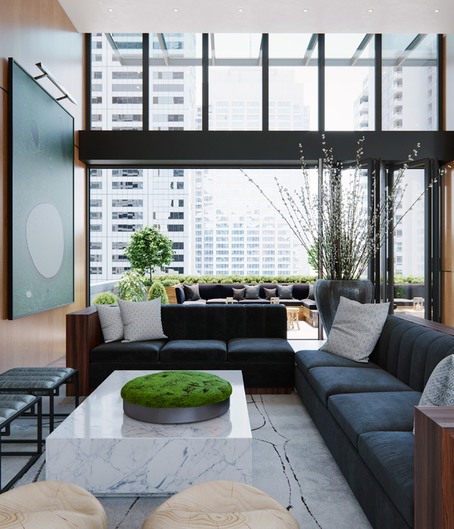Hiatus餐厅,蒙特利尔 / Sid Lee Architecture
Hiatus 餐厅室内设计由 Sid Lee Architecture 事务所操刀,并与一家 A5 酒店与当地工匠合作完成。项目旨在为城市的商业区注入新的活力。这项雄心勃勃的改造工程见证了标志性的 1 PVM 摩天大楼 45 层和 46 层的彻底重生。随着 Hiatus 的引入,Sid Lee Architecture 事务所距离以创造性的视角重塑蒙特利尔市中心的愿望又近了一步。
Sid Lee Architecture unveils the interior design of Hiatus, a project born from a collaboration with A5 Hospitality and local artisans, for Ivanhoé Cambridge, aiming to breathe new life into the city’s business district. The ambitious makeover sees the complete transformation of the iconic 1 PVM skyscraper’s 45th and 46th floors. With the introduction of Hiatus, the architecture firm upholds its desire to reinvent Montreal’s downtown core through the lens of creativity.
▼项目概览,overall of the project© Alex Lesage
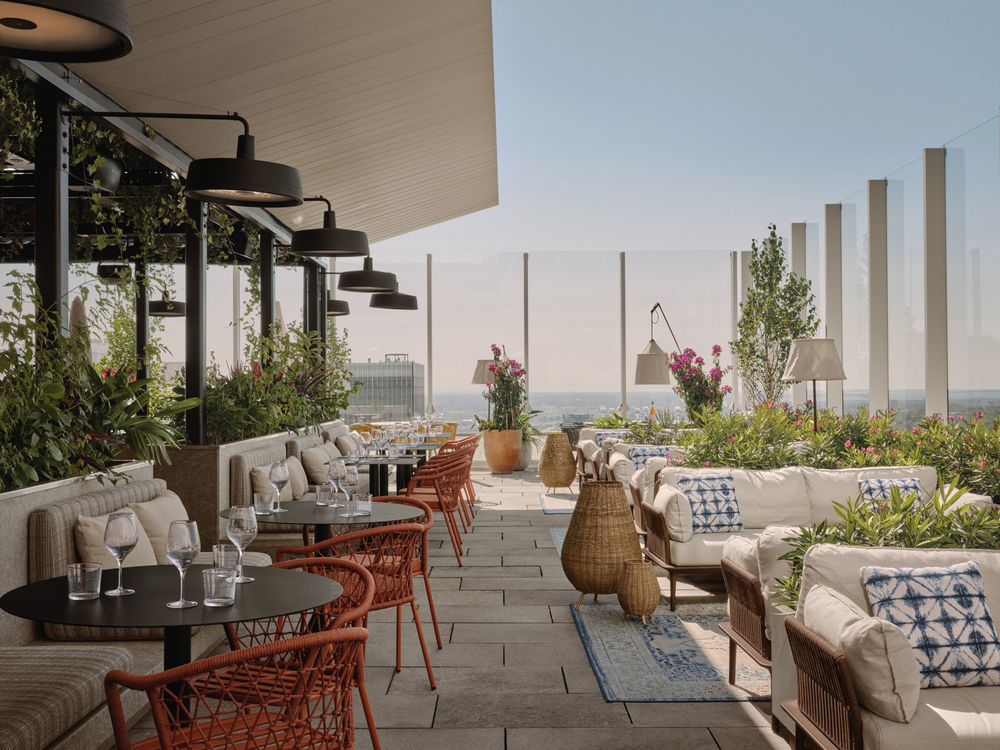
国际风格
International Style
项目所在的摩天大楼历史可以追溯到 20 世纪 60 年代初,Hiatus 既尊重了 PVM 的最初设计,也建立在 PVM 的设计遗产之上。为了营造出这种历史与现代相遇的氛围,Sid Lee Architecture 事务所以敏锐的眼光重新审视了上世纪中叶的现代主义运动,以木镶板、反光材料和金属管等元素与俏皮的彩虹饰面、图形花卉图案和彩色石雕等当代元素相结合,更新了时代的标志。Hiatus 不仅仅是过去和现在的融合,更超越了时间和流行趋势的界限,营造出既纯粹又复杂的空间体验。
Hiatus both honors and builds upon PVM’s design legacy, which dates back to the early 1960s. To evoke this meeting of history and modernity, Sid Lee Architecture revisited the mid-century modern movement with a keen eye for the “now”, updating the era’s signatures — wood paneling, reflective surfaces, and tubular metal accents — with contemporary elements, like playful iridescent finishes, graphic floral patterns, and colourful stonework. Rather than a mere fusion of the past and present, Hiatus exists beyond time or trends, occupying a space of pure sophistication.
▼休息区,leisure area© Alex Lesage
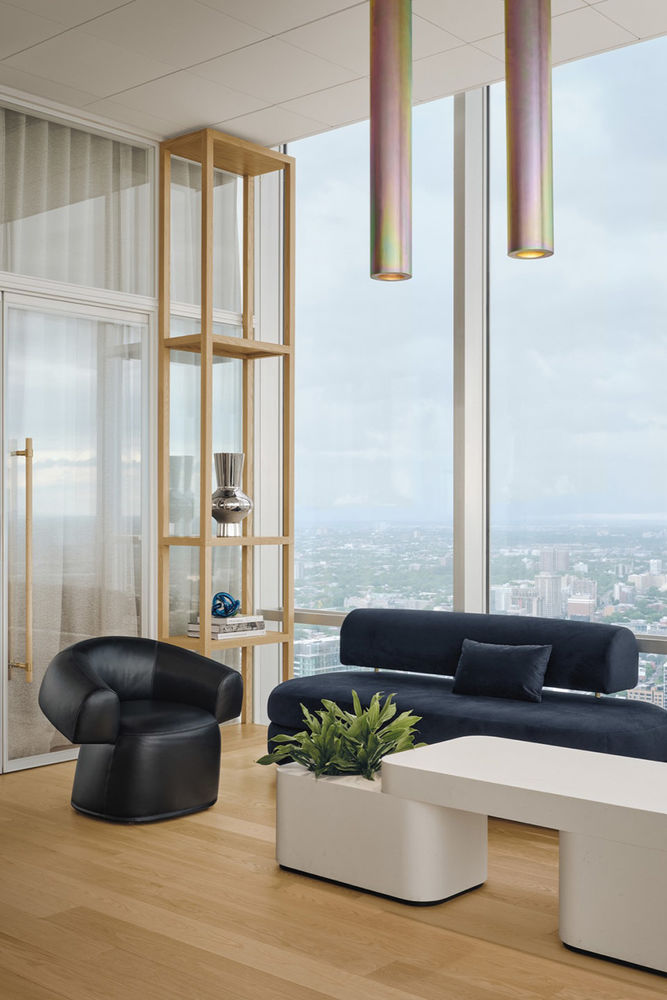
▼会议室,meeting area© Alex Lesage
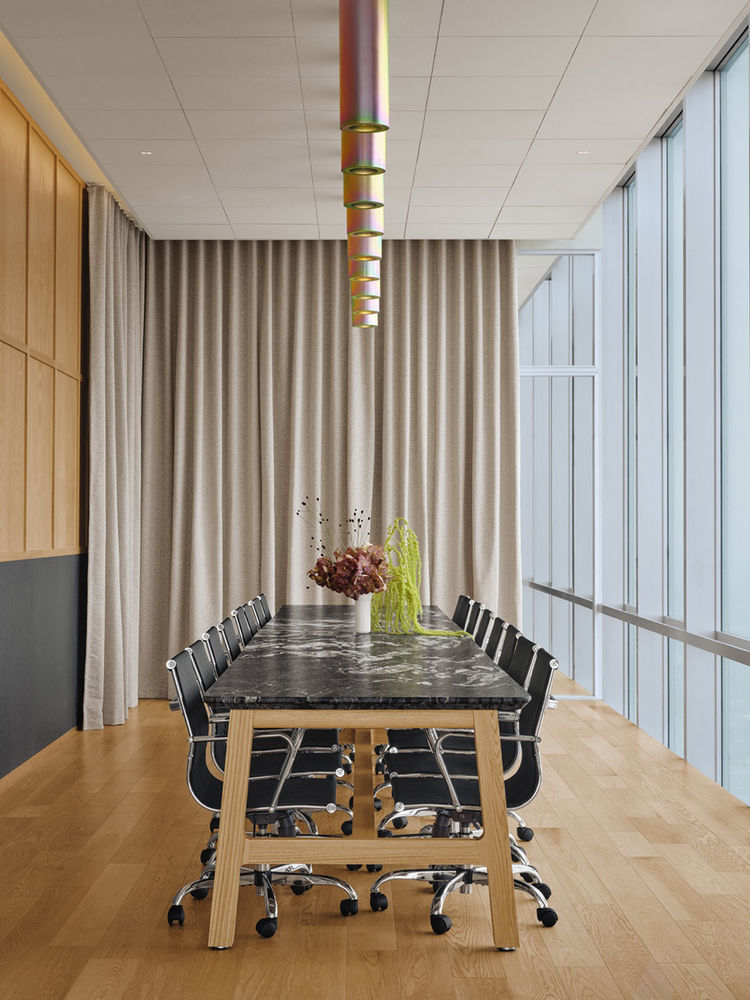
除了最终 PVM 大楼的建筑遗产,该项目还向建筑的原始设计线索致敬,突出了建筑原本的无限网格元素。十字形的走廊将电梯和厨房连接到更广阔的用餐区,为空间增添了独特的活力,将客人和工作人员的活动融合在一起。PVM 的网格结构也出现在餐厅的吊顶上,这给空间带来了视觉上的扩展,同时也与国际审美风格联系在一起。
In addition to invoking PVM’s heritage, the project also pays homage to the building’s original design cues: most prominently, the infinite grid. The cross-shaped hallways, which connect the elevators and kitchen to the wider dining area, add a unique dynamism to the space, intermingling the movements of guests and staff. Reflections of PVM’s grid structure also appear in the establishment’s suspended ceiling, which lends an expansive quality to the space, as well as a graphic aspect that ties back into the international style.
▼厨房,kitchen© Alex Lesage
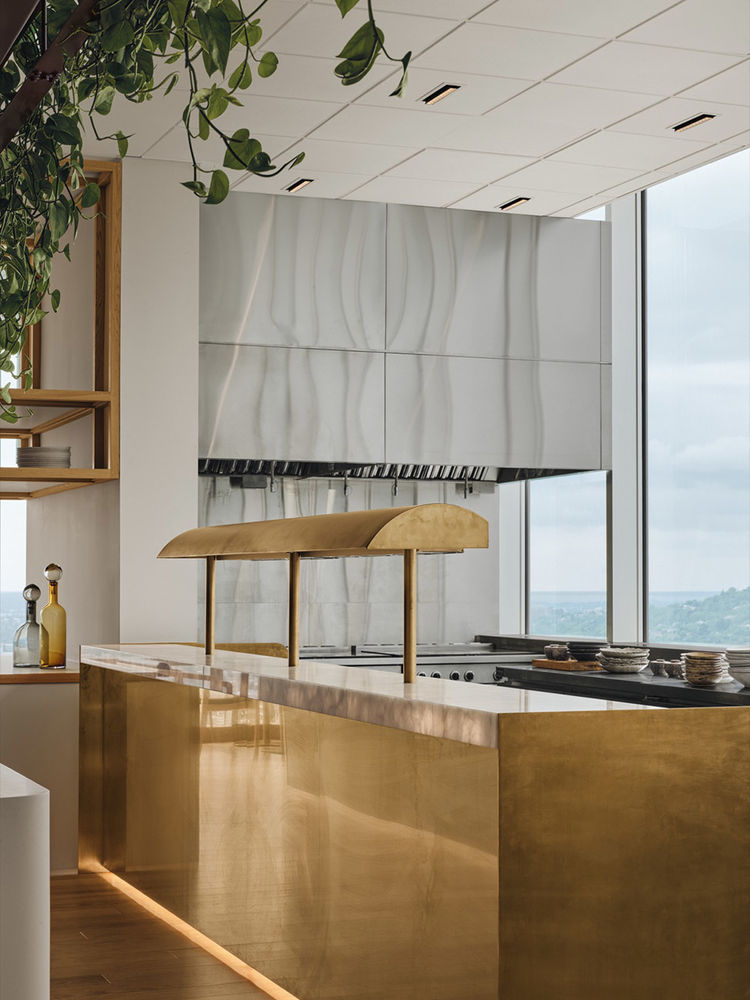
临界空间
Liminal Space
当客人走出主电梯进入 43 层的服务走廊时,映入眼帘的是一面华丽的镜面。充满活力的印花窗帘上的圆形切口巧妙地装饰了这个巨大的反射表面,为客人在等待电梯时提供了自赏的时刻。该空间中采用了与上层餐厅相同的红橡木饰面,宛如给客人们进行了一次空间的预告。
As guests step off the main elevator into the 43rd floor service hallway, they’re greeted by an opulent wall-to-wall mirror. Circular cutouts in the vibrant patterned curtain artfully dress this large reflective surface, offering guests a self-portrait moment as they wait for the second elevator to lead them to Hiatus. This liminal space also features the same essence of red oak displayed on the upper floors, giving guests a taste of what’s waiting for them above.
▼服务走廊,service hallway© Alex Lesage
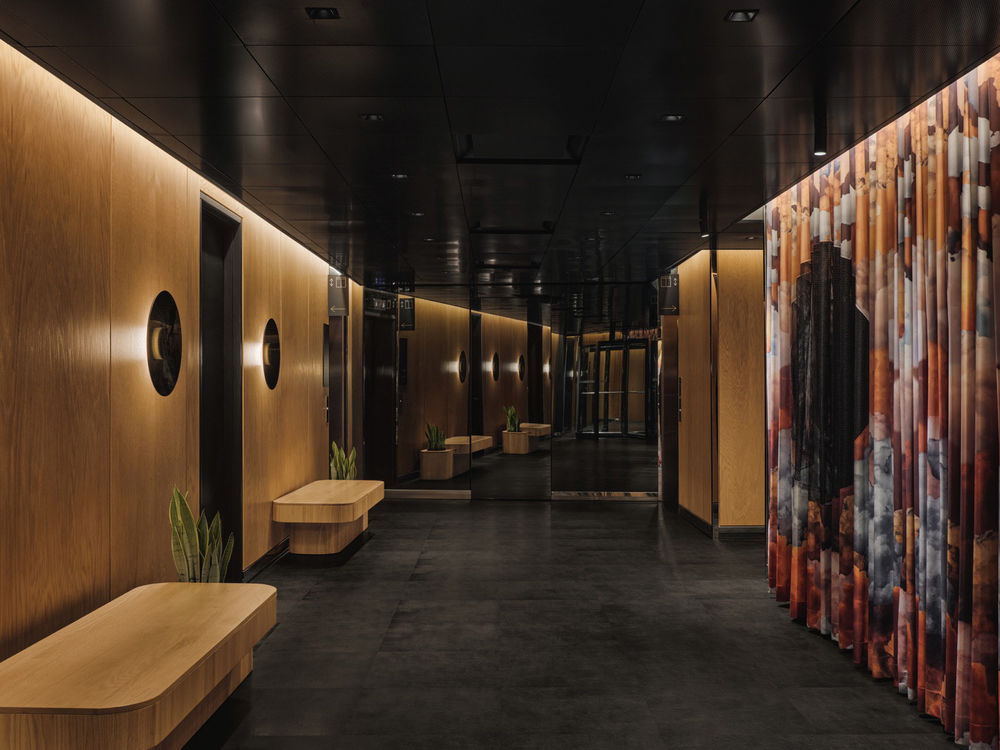
▼走廊细部,details of the hallway© Alex Lesage
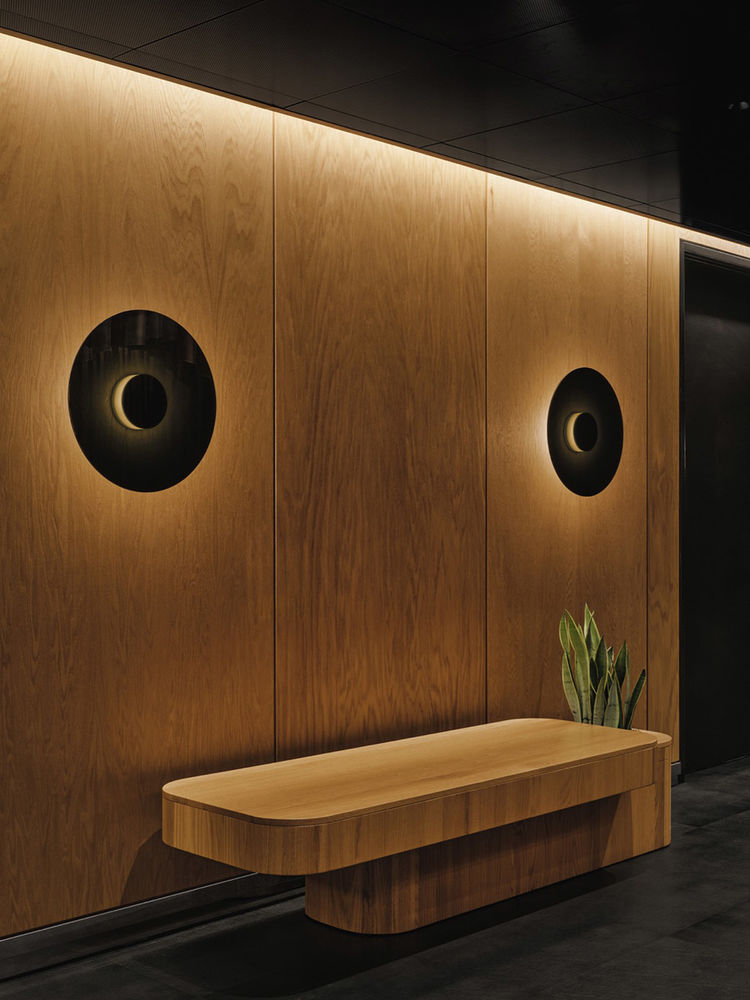
▼圆镜,mirror© Alex Lesage

Hiatus 餐厅
Hiatus 横跨塔楼的 45 层和 46 层,作为独立运营的设施,将餐厅、酒吧、咖啡馆以及一系列的餐饮会议空间整合到 PVM 的商业园区中,将在大楼中工作的员工与游客们吸引到 PVM 的顶层。这个充满活力的空间激发了新的日常仪式感,并为蒙特利尔商业区的中心注入了新的活力。此外,Hiatus 还为访客们提供了蒙特利尔的全景,让人们的视线从河流延伸到山脉和更远的地方,并将一系列城市最具标志性的地标纳入人们的眼帘,包括:Molson 啤酒厂、Farine Five Roses 和 Habitat 67。对于游客来说,Hiatus 提供了一次充满激情的用餐体验,对于 PVM 员工来说,这是一处工作中与工作后放松的地方,他们可以在这里与客户召开会议,或者放松自己的身心。
Spanning the tower’s 45th and 46th floors, Hiatus is a single establishment that serves as a restaurant, bar, cafe, as well as a series of catered meeting spaces integrated into PVM’s business campus. Leading workers and visitors alike to the top floors of PVM, the lively space inspires new daily rituals and breathes new life into the heart of Montreal’s business district. The space offers panoramic views of Montreal, from river to mountain and beyond, including glimpses of some of the city’s most iconic landmarks, including the Molson brewery, Farine Five Roses, and Habitat 67. For visitors, Hiatus delivers a zestful dining experience, and for PVM workers, it’s a place to extend their workday, where they can host meetings with clients or unwind with a “5 à 7”.
▼餐厅,restaurant© Alex Lesage
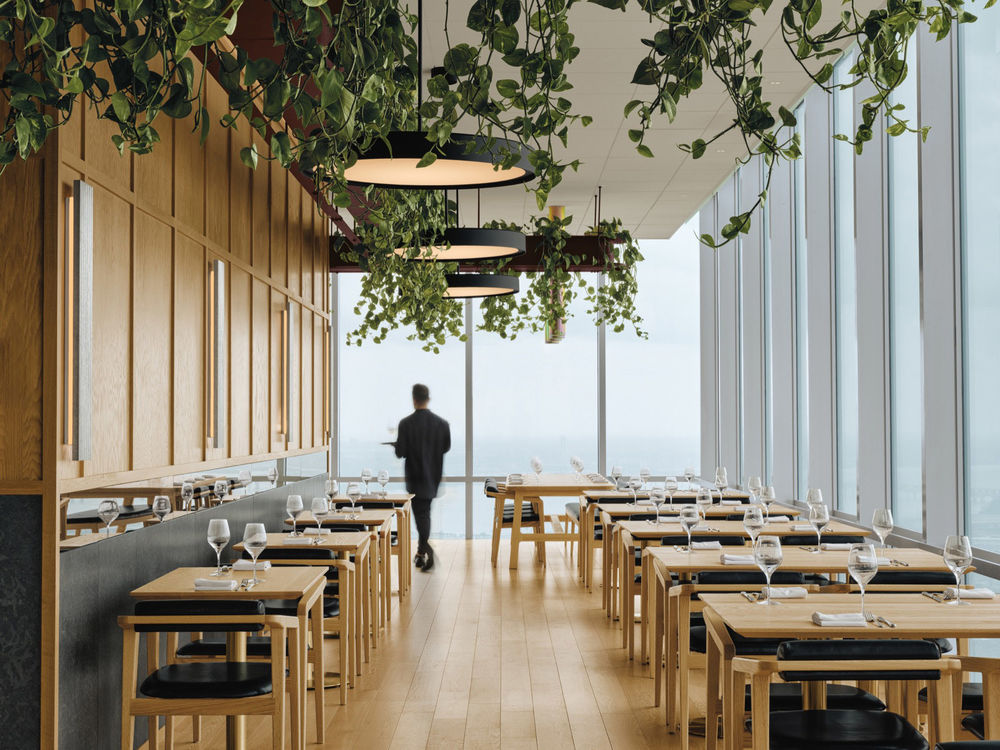
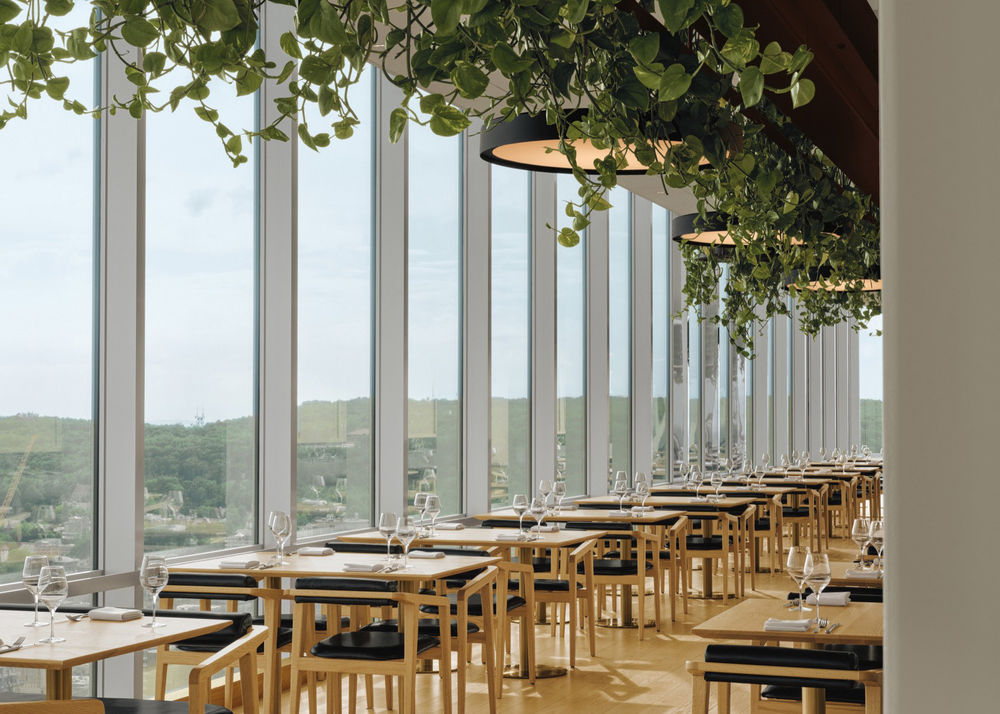
▼餐厅细部,details of the restaurant© Alex Lesage
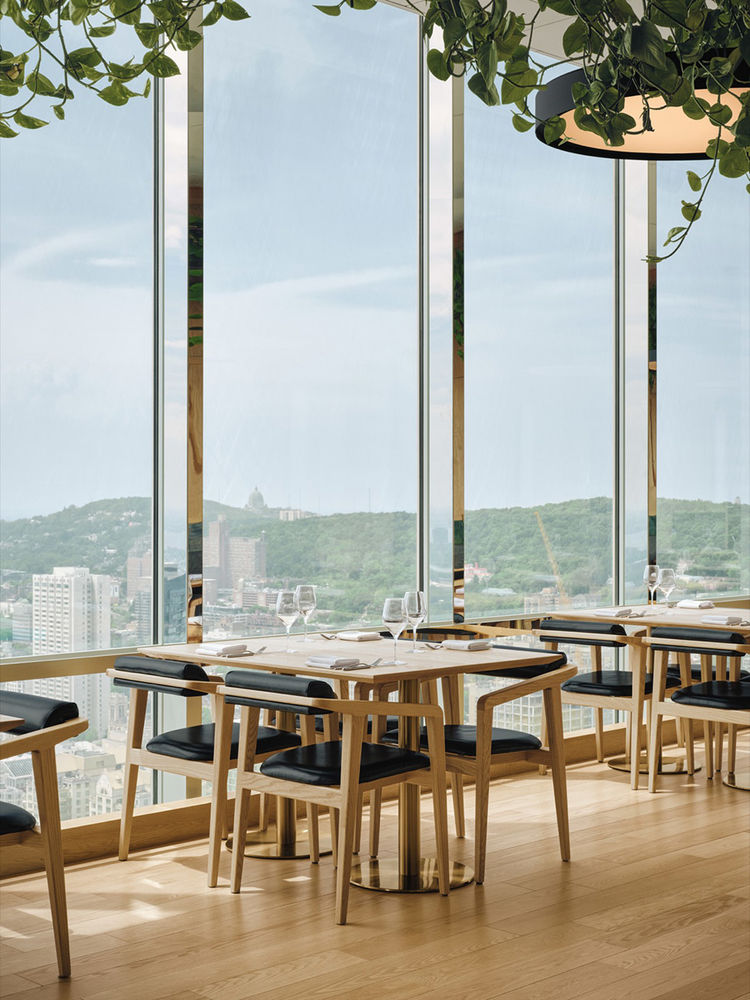
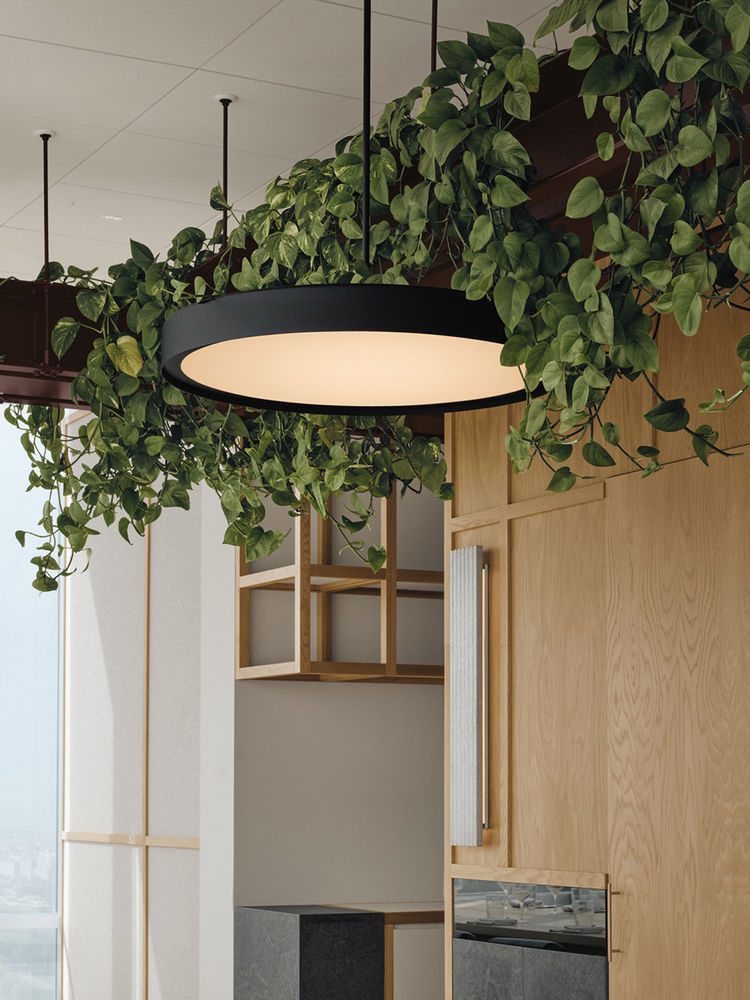
▼绝佳的景观视野,ideal landscape views© Alex Lesage

生态设计
Biophilic design
以令人敬畏的远景为背景,Hiatus 的设计元素体现了蒙特利尔作为一个被自然包围的城市,坐落在河流和山脉之间的特征。项目亲生物的设计强调了城市与自然之间的联系。Hiatus 中的两个酒吧也突出了这种双重性:位于 46 楼的、以及实心黄铜和背光为特色的 Crystallo Bianco 酒吧可以欣赏到南面圣劳伦斯河的壮丽景色,而位于 45 楼的 North-facing 酒吧则可以欣赏到代表了这座城市的皇家山的美景。
Hiatus revels in awe-inspiring vistas, while design elements come together to celebrate Montreal as a city surrounded by nature, seated between river and mountain. The space’s biophilic design features emphasize this analogous connection between city and nature. The establishment’s two bars also serve to highlight this duality: the solid brass and backlit Crystallo Bianco bar on the 46th floor offers a breathtaking view of the St. Lawrence River to the South, while the North-facing bar on the 45th floor has an exquisite view of Mont Royal, the city’s pièce de résistance.
▼酒吧,bar© Alex Lesage
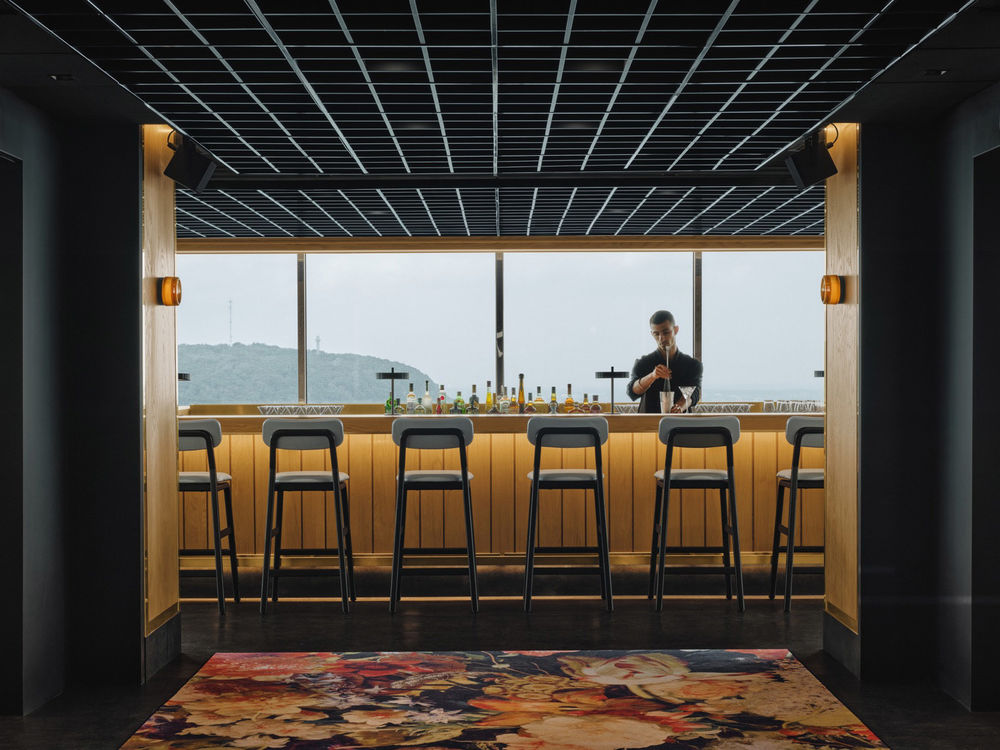
▼酒吧内部,interior views of the bar© Alex Lesage
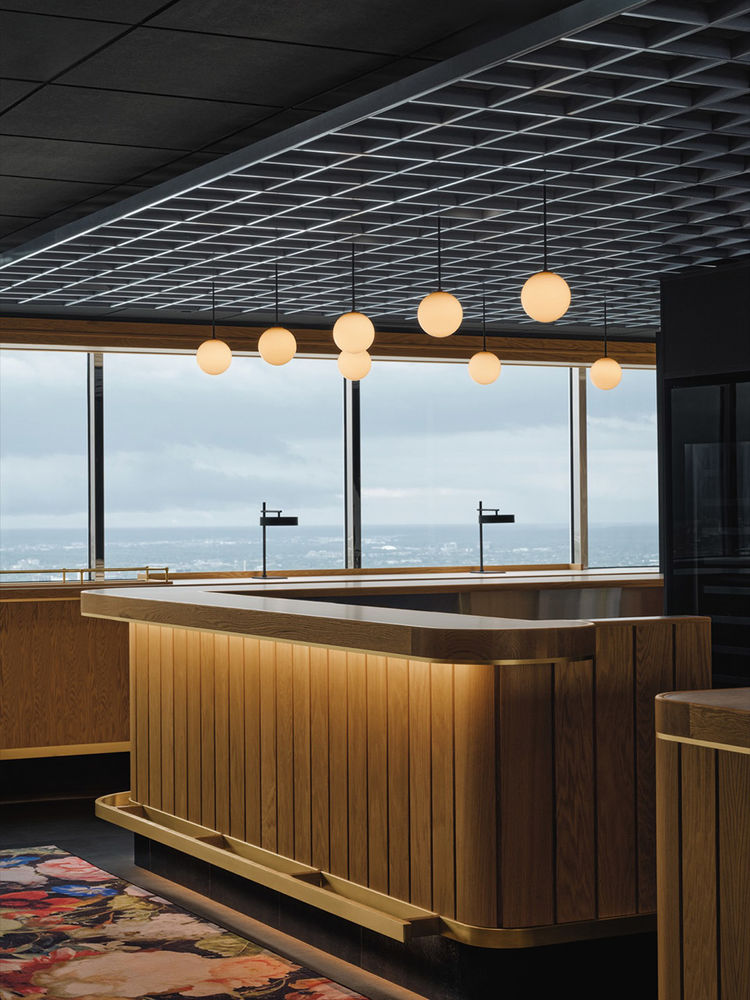
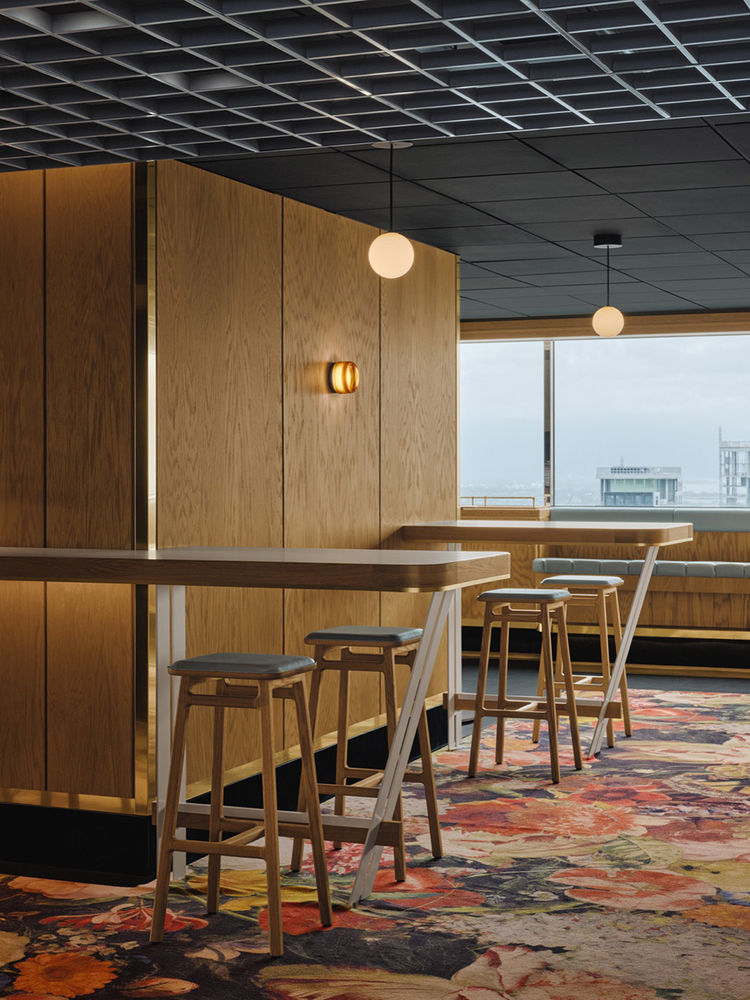
▼酒吧日景,day view of the bar© Alex Lesage
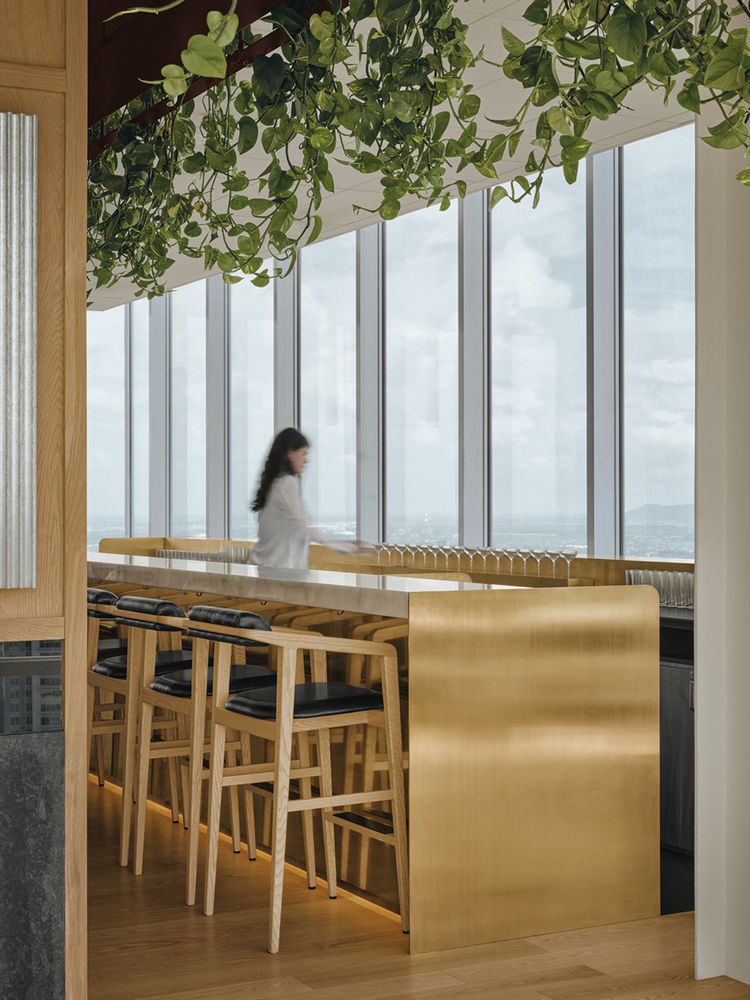
▼品酒区,bar area© Alex Lesage

▼细部,details© Alex Lesage
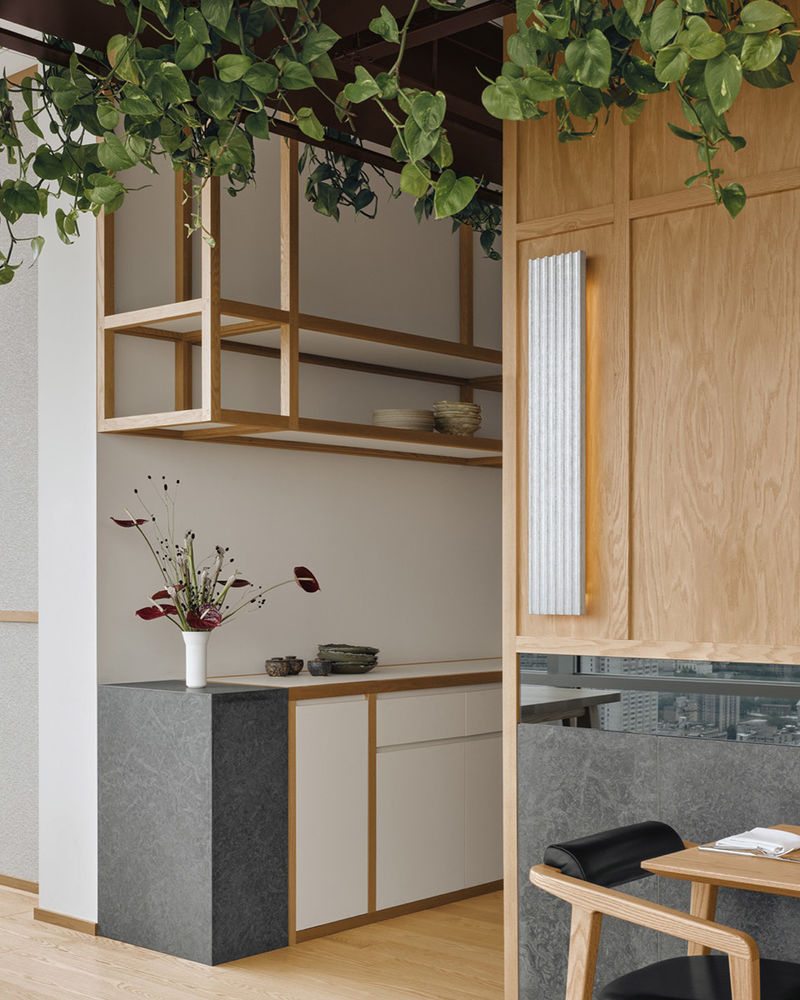
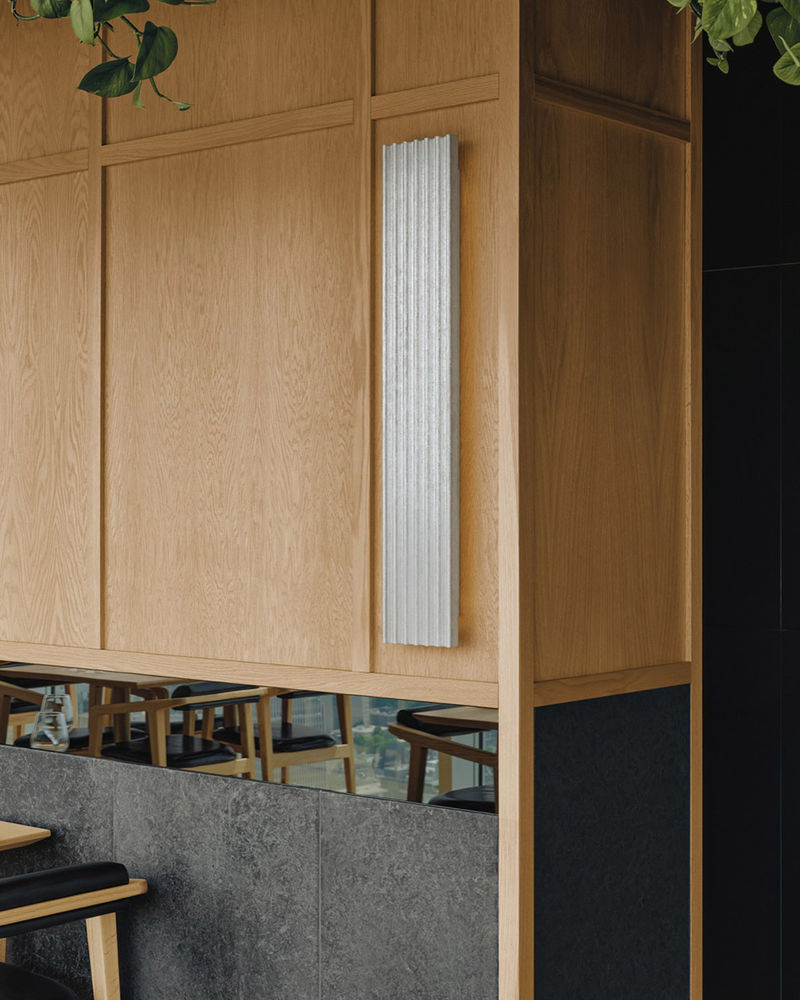
▼酒吧夜景,night view of the bar© Alex Lesage
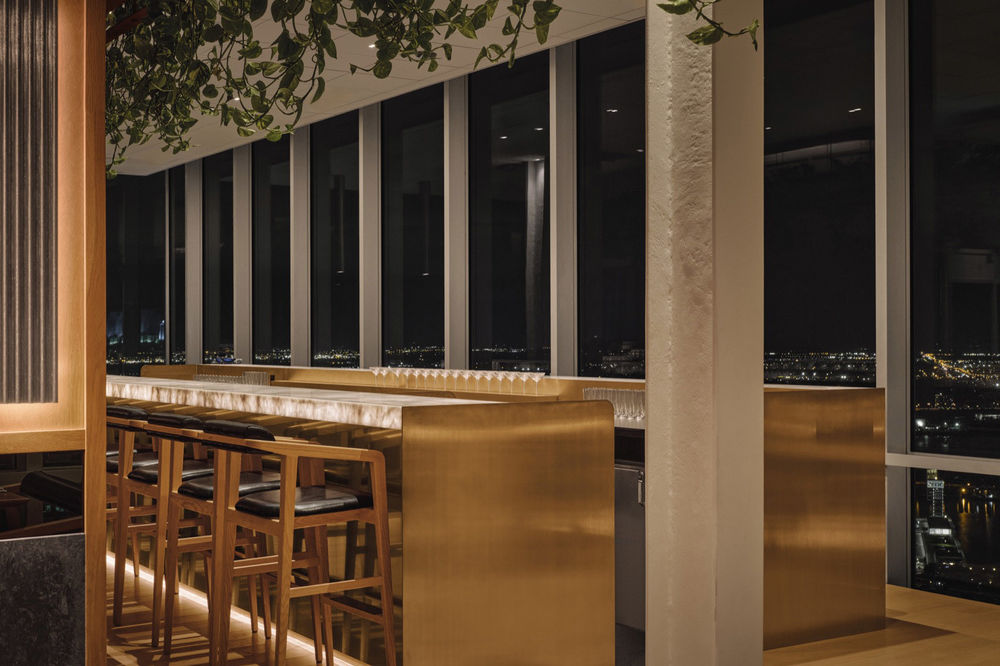
▼夜景,night views© Alex Lesage
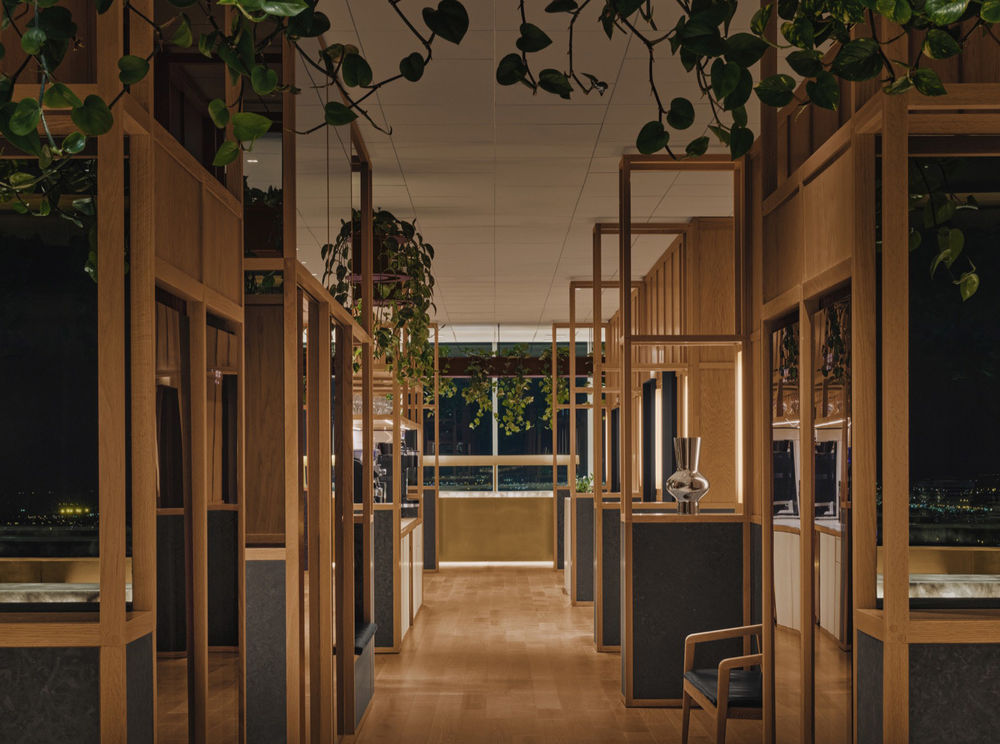
▼细部夜景,night view of the details© Alex Lesage
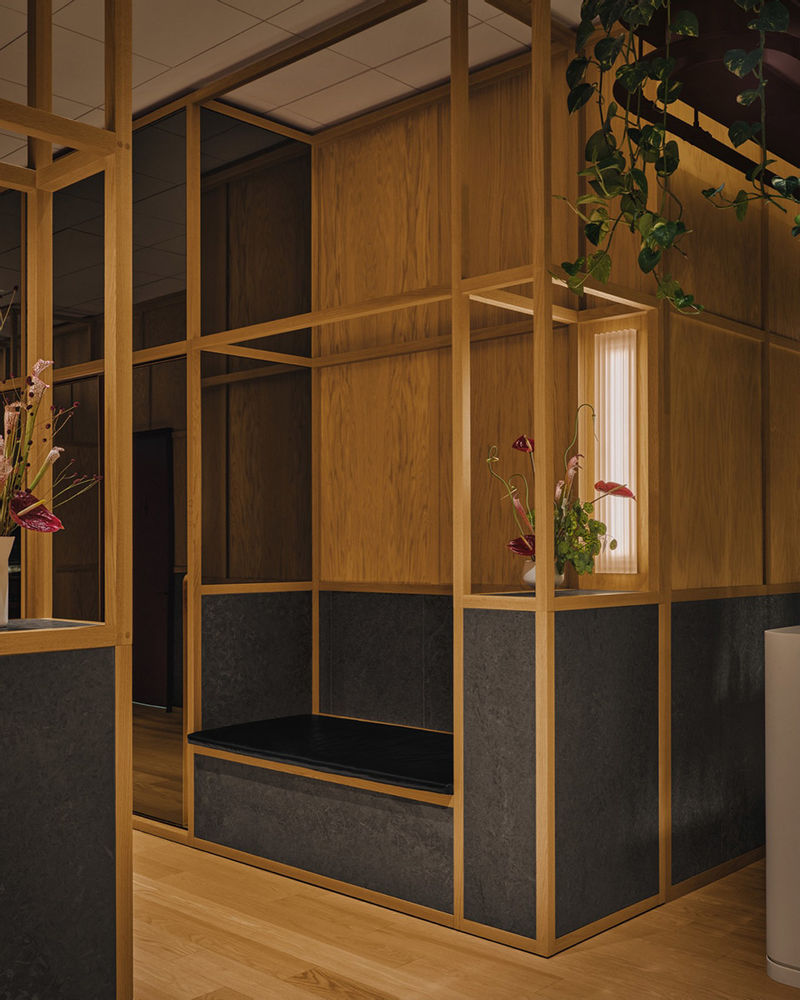
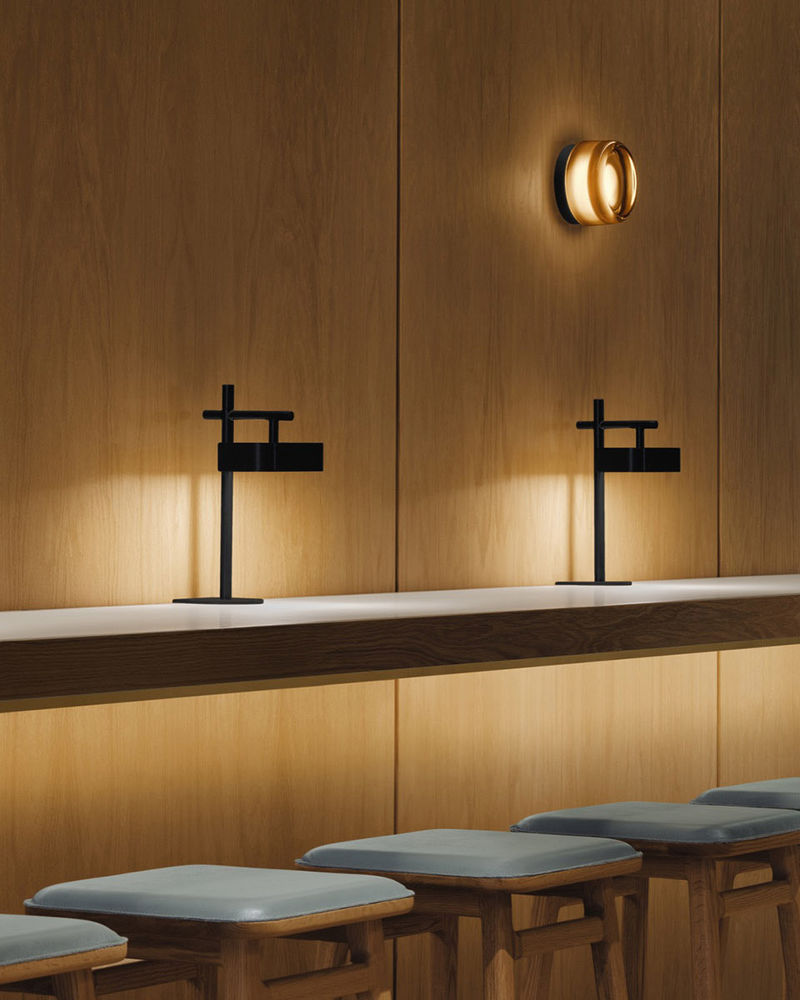
Rose Orange 顶层酒吧
Rose Orange 是一家位于 PVM 44 层露台的顶层酒吧。它位于大楼的西翼,以高架的户外空间的形式,为人们提供了圣约瑟夫教堂和皇家山壮丽的全景。Rose Orange 的美学与氛围来源于地中海,它不仅为人们提供了一处远离蒙特利尔市中心喧嚣的地方,同时也与整个城市形成了令人惊叹的视觉连接。游客们被吸引进来,与亲朋好友共同用餐,然后在露台的中央藤架下休息放松。可伸缩屋顶旨在创造光影的对比,让游客沐浴在阳光下或在阴凉处休息片刻。闪亮的花岗岩吧台和光滑的石灰石座椅让人想起地中海的白色沙滩和岩石,而酒吧的穿孔陶土混凝土立面则呼应了该地区最具标志性的设计主题之一。
Rose Orange is a rooftop bar situated on the 44th floor terrace of PVM. Located on the Western wing of the building’s four-pronged system, this elevated outdoor space offers a magnificent bird’s eye view of Saint Joseph’s Oratory as well as Mont Royal. Rose Orange draws both aesthetic and atmospheric cues from the Mediterranean. The bar serves as a getaway from the hustle and bustle of Montreal’s downtown core, while offering a stunning visual connection to the city at large. Guests are invited to imbibe, convive, and lounge beneath the terrace’s central pergola. The structure’s retractable roof is designed to create contrasting moments of light and shadow, allowing visitors to bask in the sun or take a moment of reprieve in the shade. The glittering granite bar top and sleek limestone seating recall the white sand beaches and rocky inlets of the Mediterranean, while the bar’s perforated terracotta concrete block facade nods to one of the region’s most iconic design motifs.
▼Rose Orange 顶层酒吧,Rose Orange© Alex Lesage
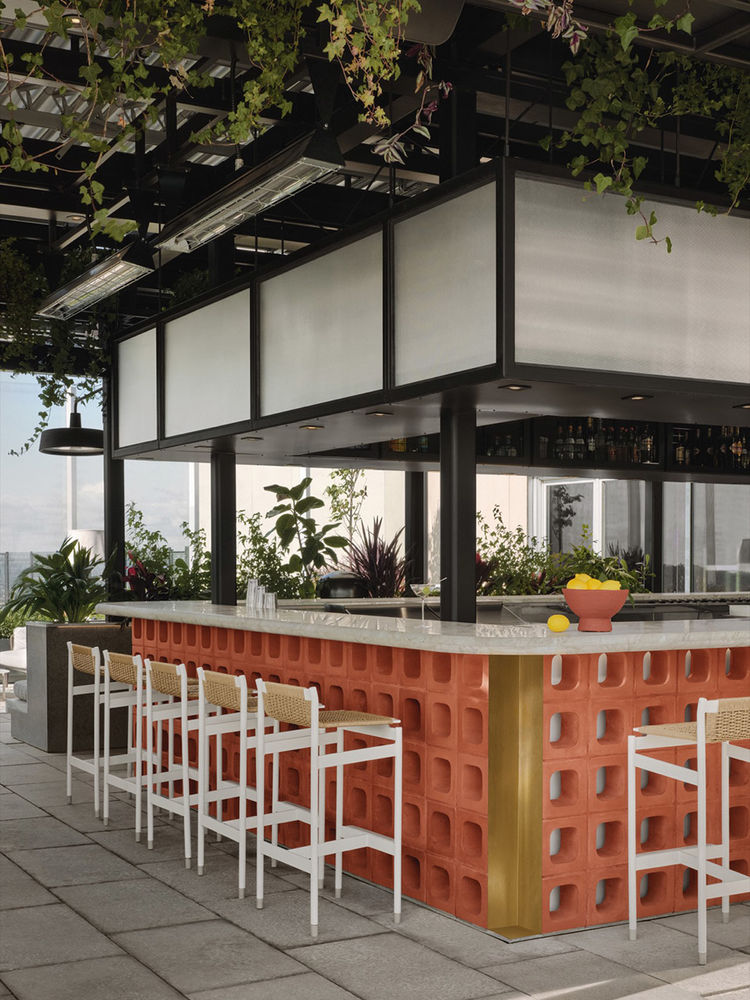
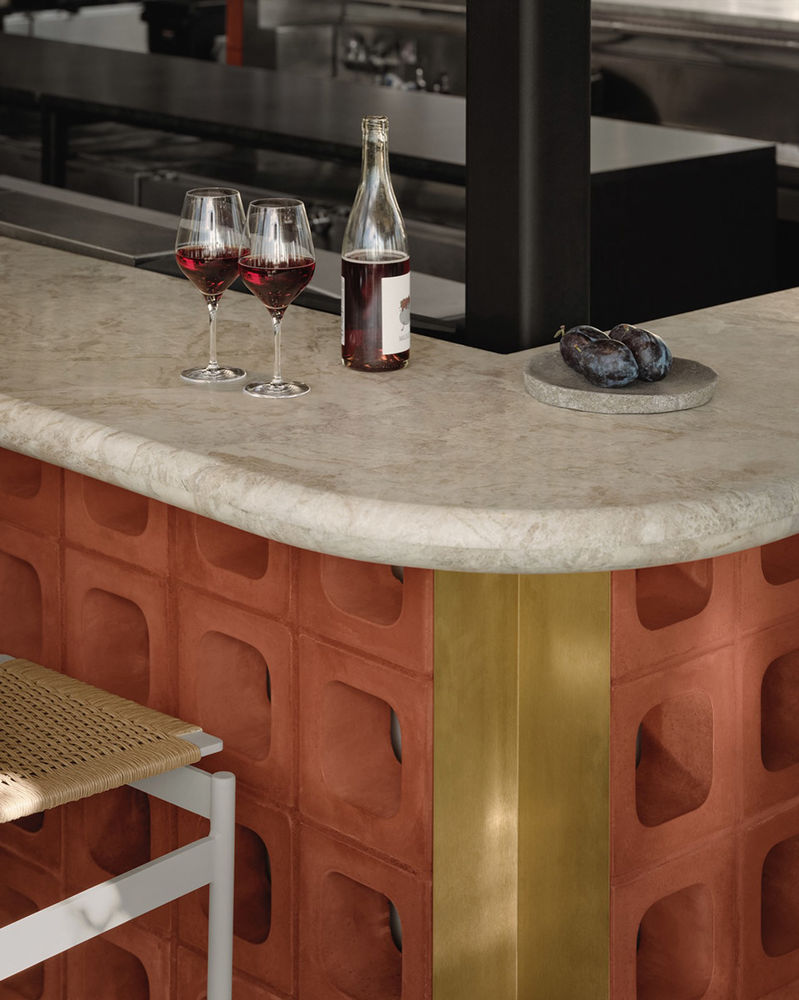
▼天台酒吧座位区,seating area© Alex Lesage
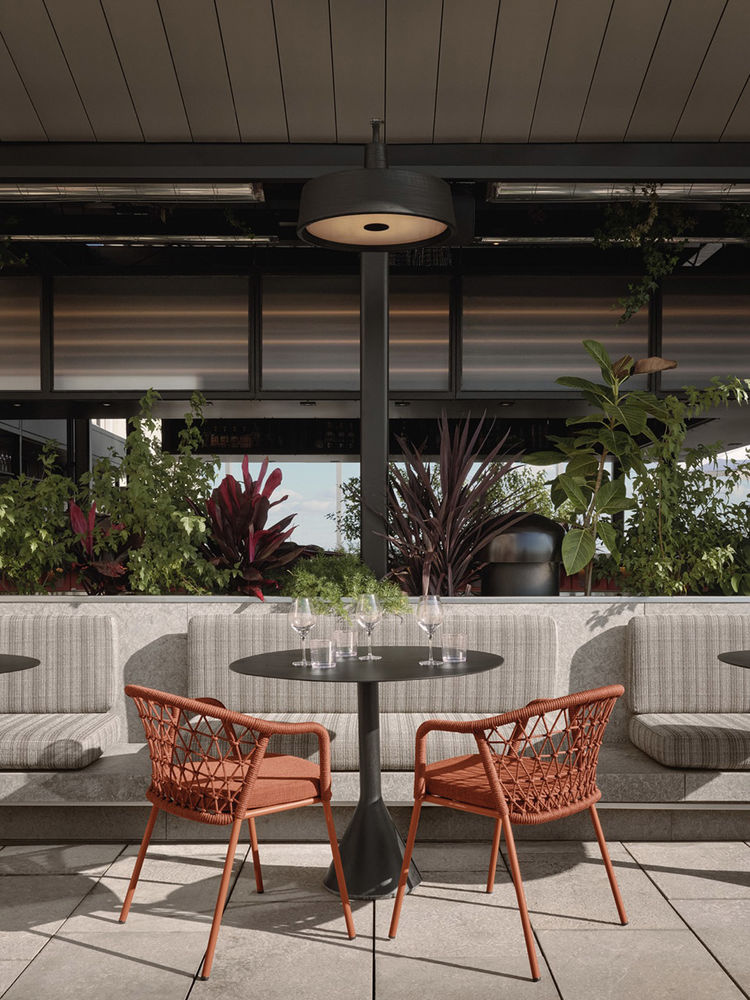
▼顶层天台,roof top bar© Alex Lesage
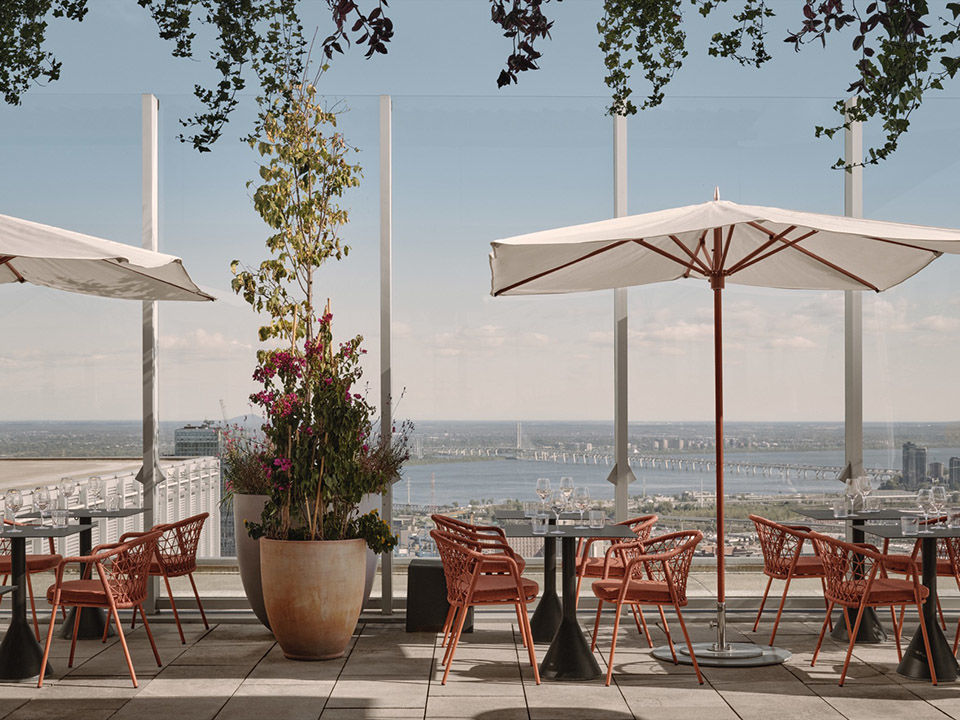
▼座位区细部,details of the seating area© Alex Lesage
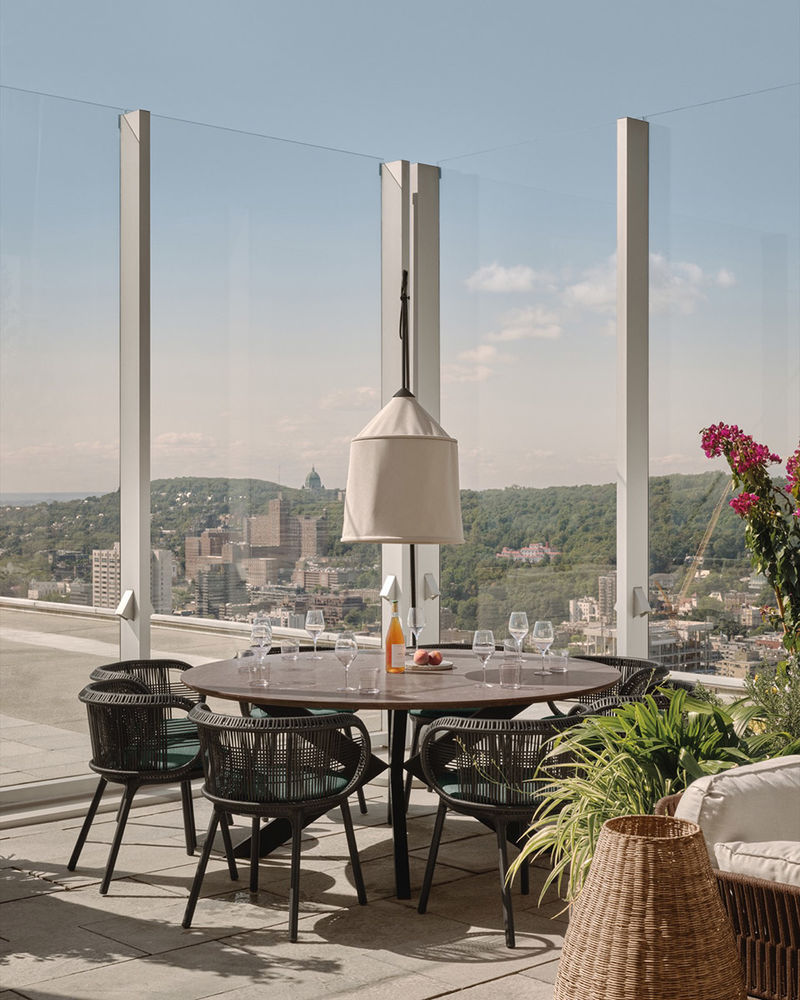
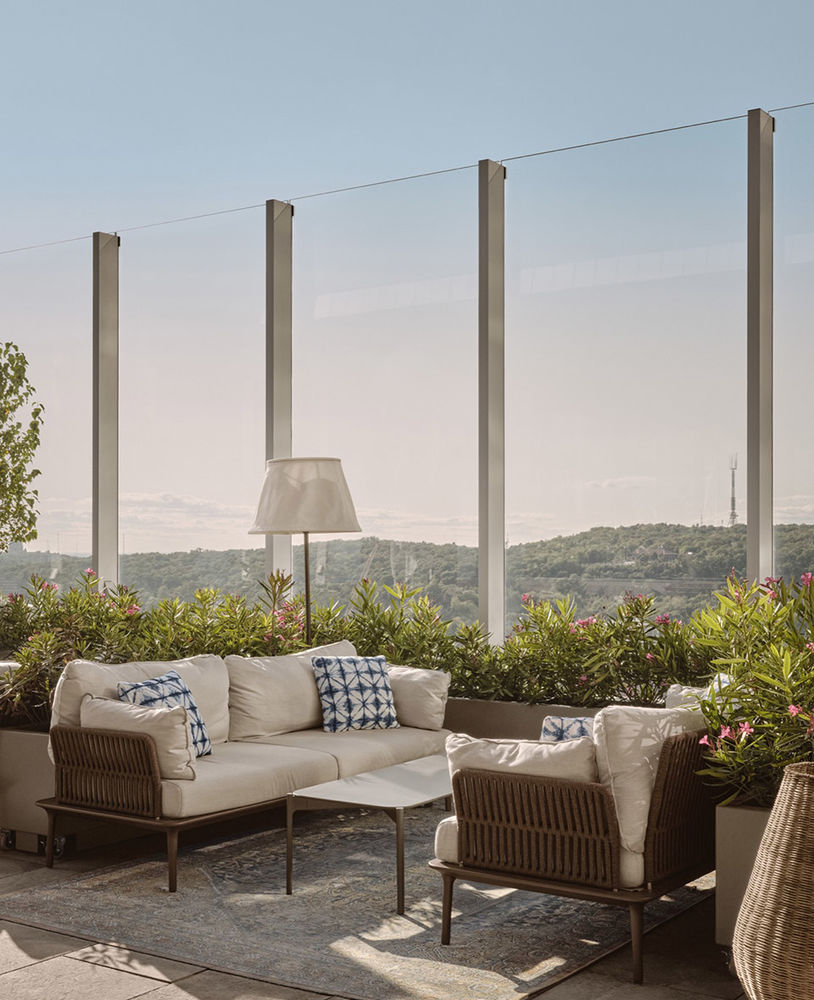
Tech Sheet
Location: 1 Place Ville Marie, Montreal (Floors 45 & 46 – Rose Orange: Floor 44)
Client: Ivanhoé Cambridge
Architects: Sid Lee Architecture
Area: ± 13 295 sq. ft.
General contractor: Avicor Construction
Electromechanical engineers: Stantec Experts-conseil
Structural engineers: NCK Inc.
Sculptural lighting: Lambert & Fils Studio
Custom furniture: Atelier Vaste
Photographer: Alex Lesage
Floral arrangements: Studio Sveja
