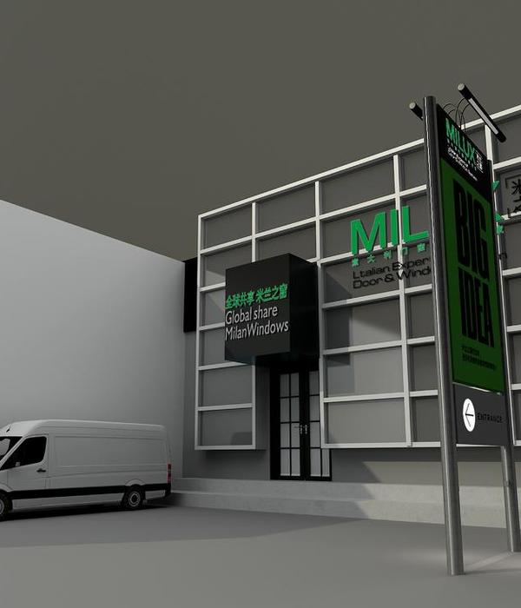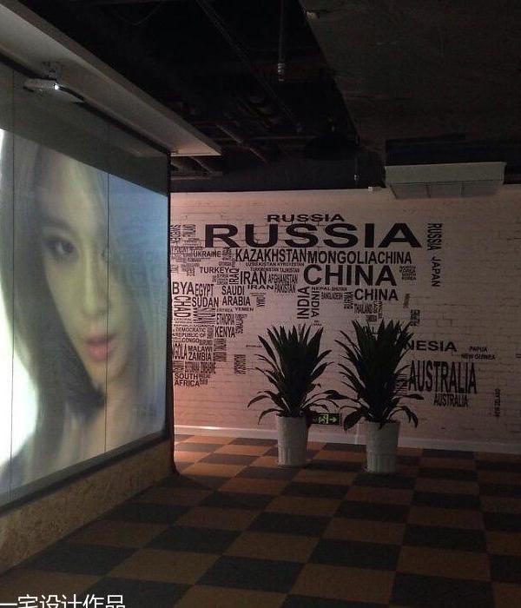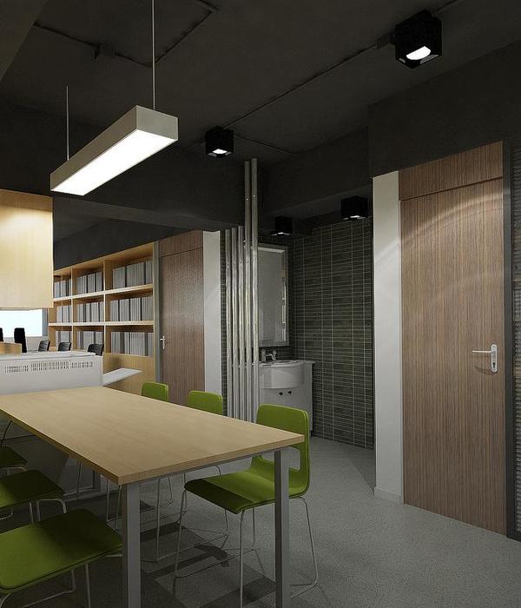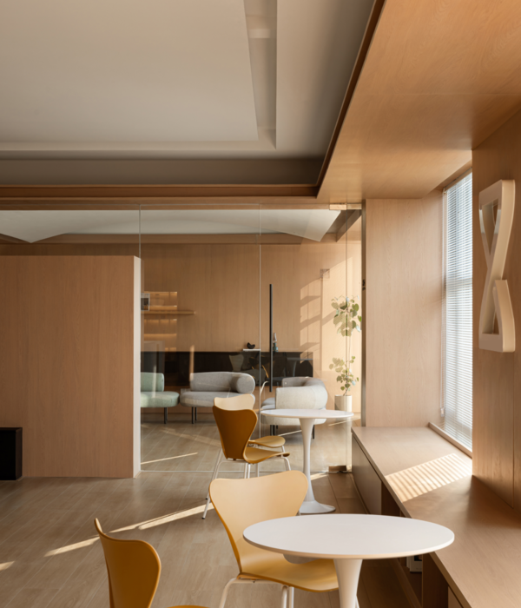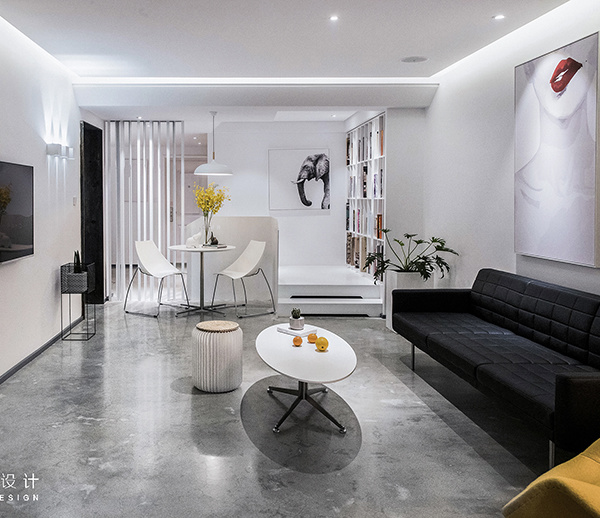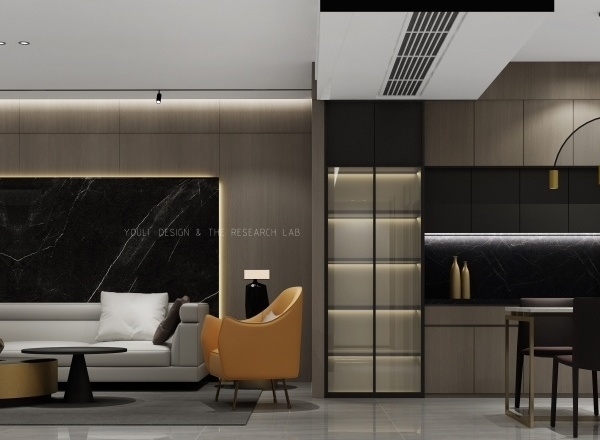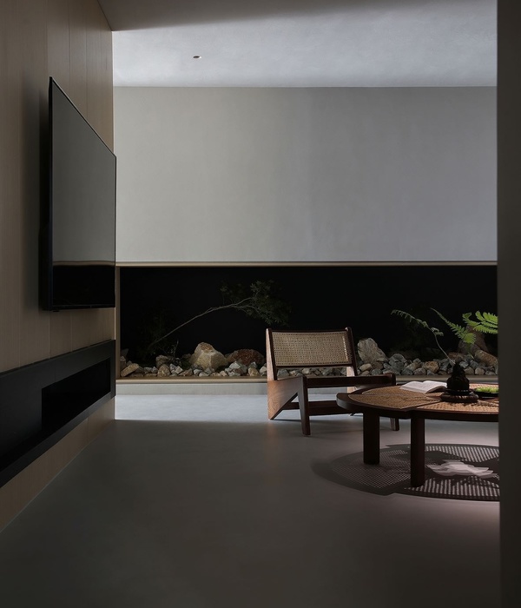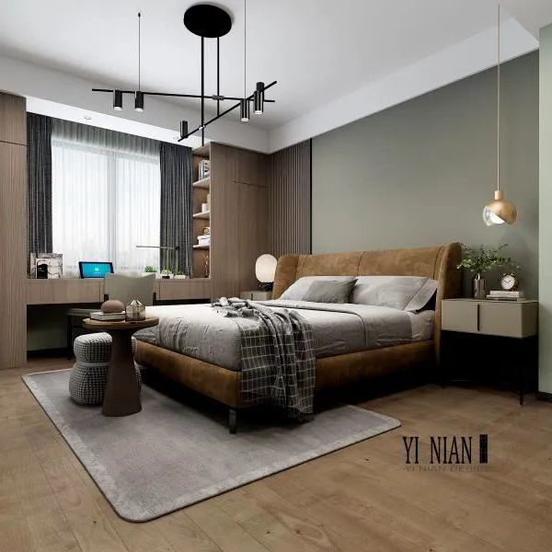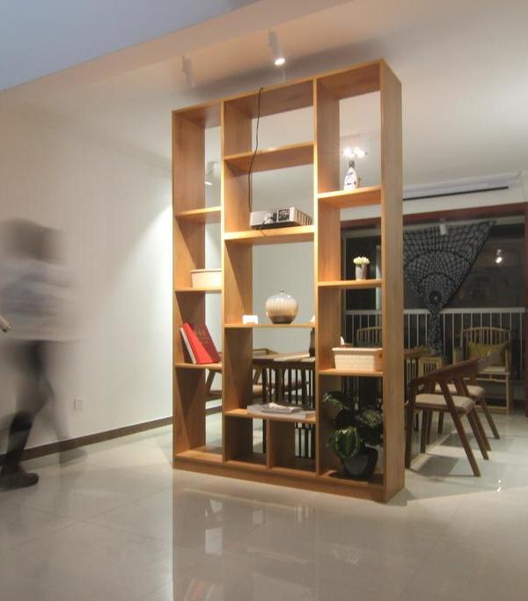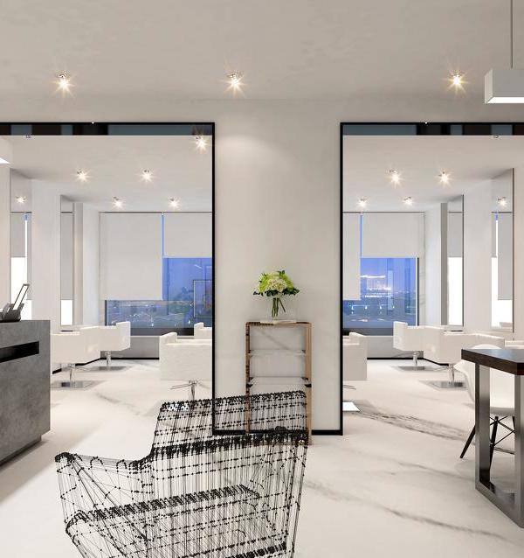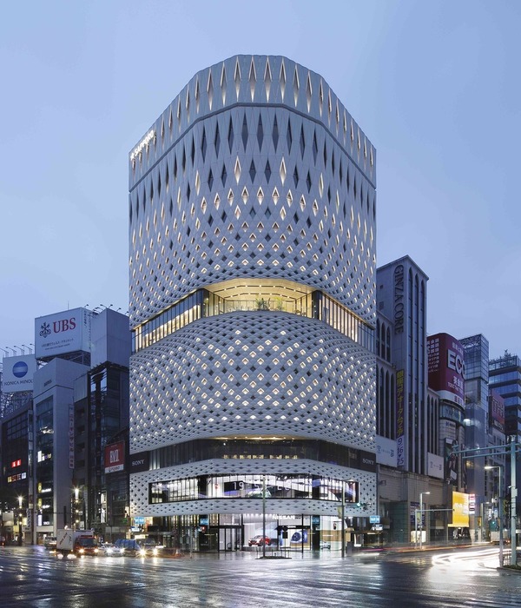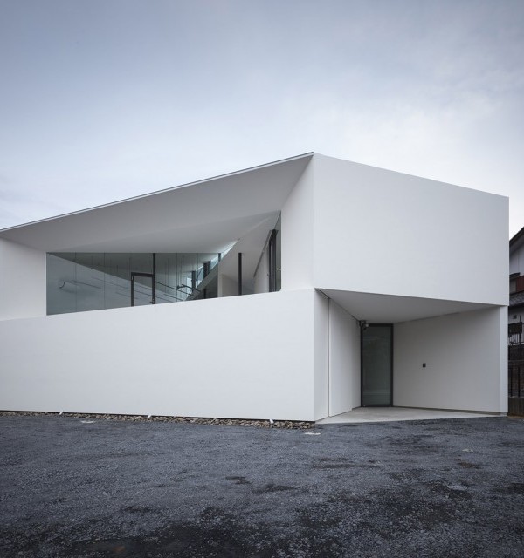Just/Burgeff Architekten recently accomplished the design of the IG Europe and Spectrum MTF Operator offices, the trading and financial institutions, located in Frankfurt, Germany.
How can collaboration, networking and creating open spaces for retreat be reconciled? The employee’s productivity performance and well-being has been proven to be influenced by their office setting. What atmosphere can therefore enhance the potential of the employees? These are all questions that the New Work concept deals with, and we have successfully implemented this concept in the design of the interior space of this project.
Workspaces have changed within the next generation of our digital age and so have the requirements that have to be met by them. Different working models have emerged, which have transformed the relationship between the user and their workplace entirely. In the project above, the emphasis laid on the creation of a so-called Shared Space that supports dynamic co-working and breaks up the classic word desk situation.
This so-called Shared Space is meant to tie together the two companies as a space for inspiration, work, exchange and retreat. New places for various activities in the rooms were needed here. In this shared space, skillful zones and areas were created to work in dynamic groups and ways. A space in which one can study, work in a focused way, communicate, cooperate. A private space to retreat to.
Multifunctional touchdown furniture was custom-designed by JBA for this project. Flowing transitions from niches make the space available for agile working, discussing, communicating and networking. Small meeting room like booths allow for more private settings. A textile room divider allows for the rooms to be separated when necessary.
The Shared Space was themed “Urban Jungle”, with textile wallpaper motifs, which create the feeling of being surrounded by green, on the core wall. Other zones are colorfully designed for retreating and as lounge areas. The triangular shape of the facades was re-interpreted by Just/Burgeff Architekten with the wallpaper on the core wall and room dividers. An open kitchen forms the center piece of the shared space and the bold red-colored furniture sets a characteristic color accent inside the room.
Design: Just/Burgeff Architekten
Design Team: Christof Bühler, Susan Kaiser, Katrin Stöhr, Philipp Tengler, Thomas Wecke
Photography: Kirsten Bucher
11 Images | expand for additional detail
{{item.text_origin}}

