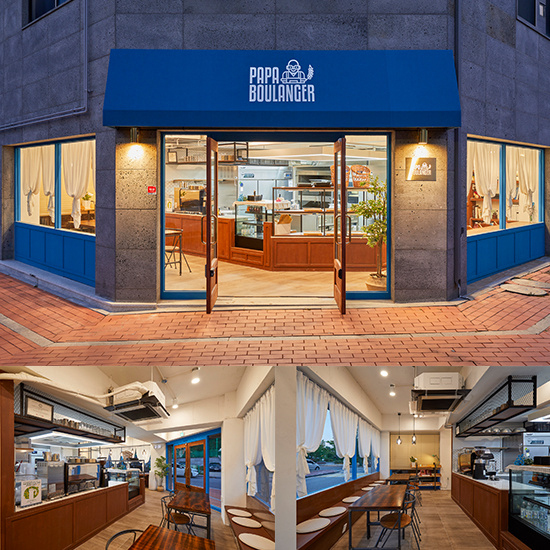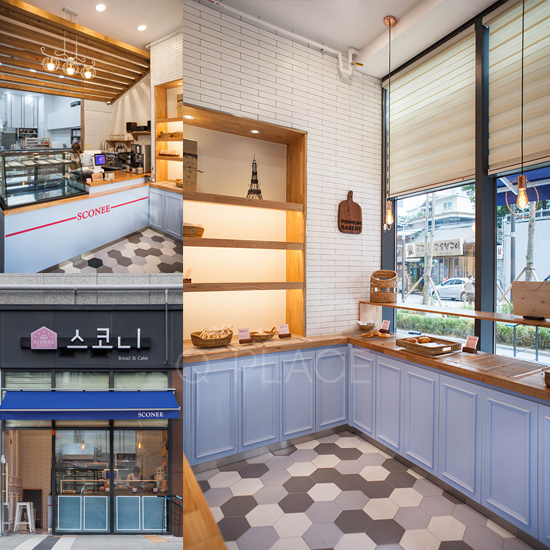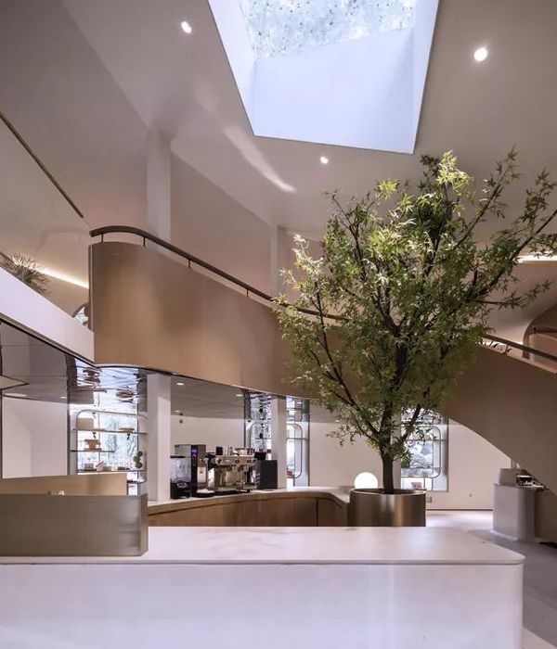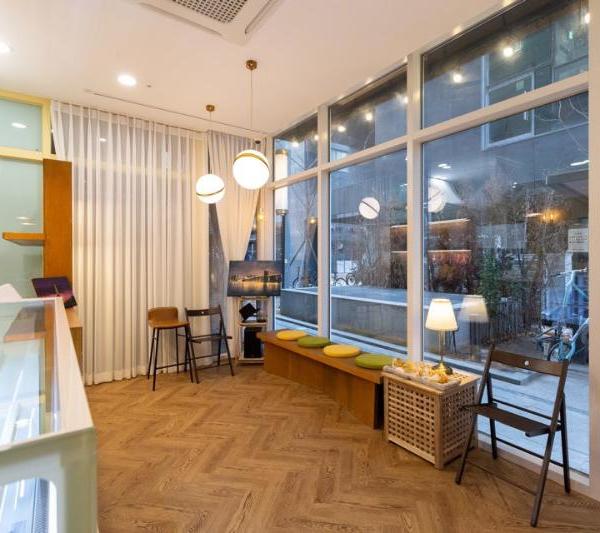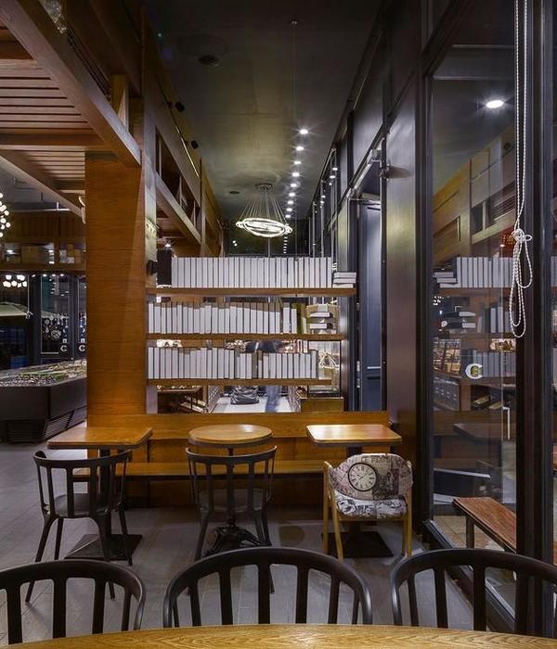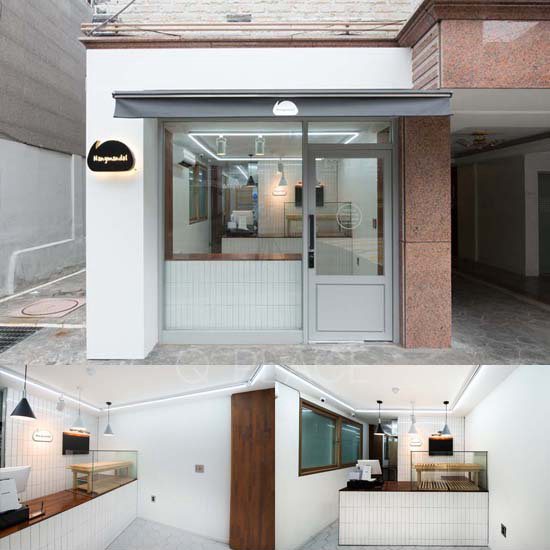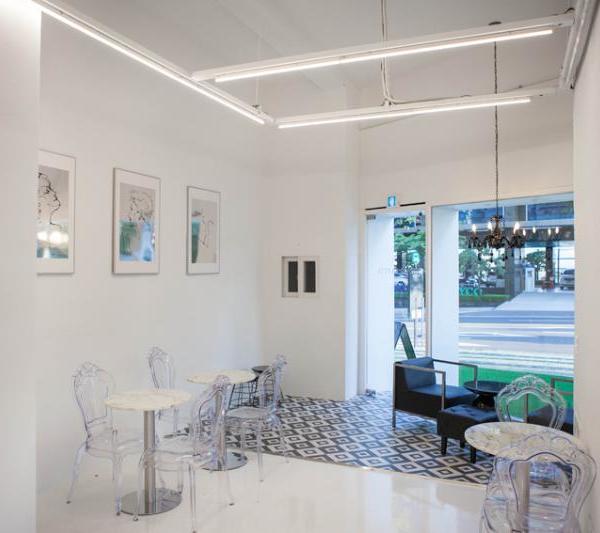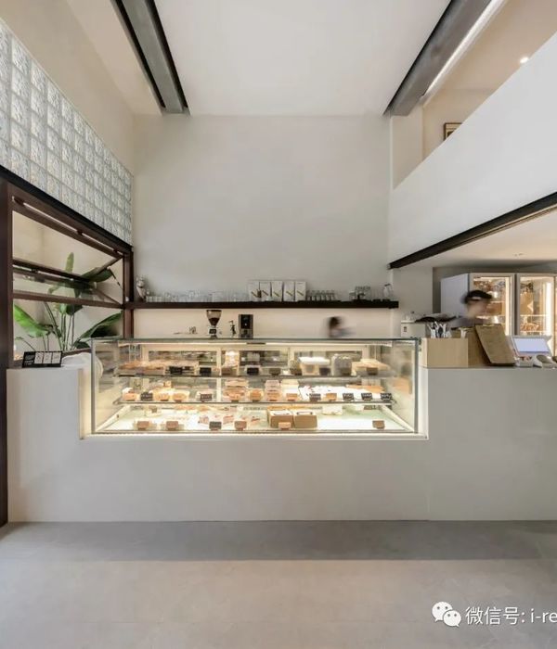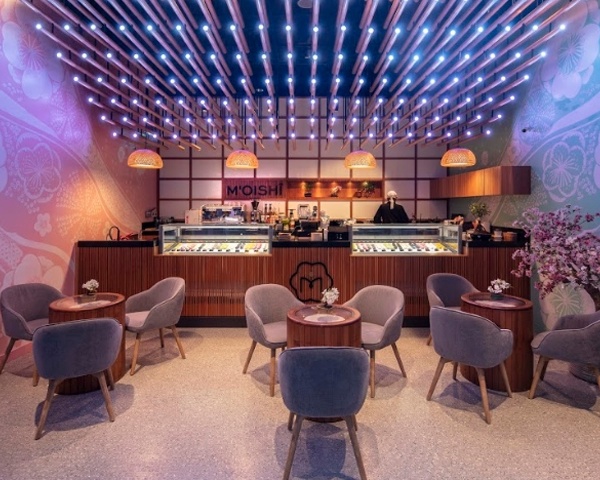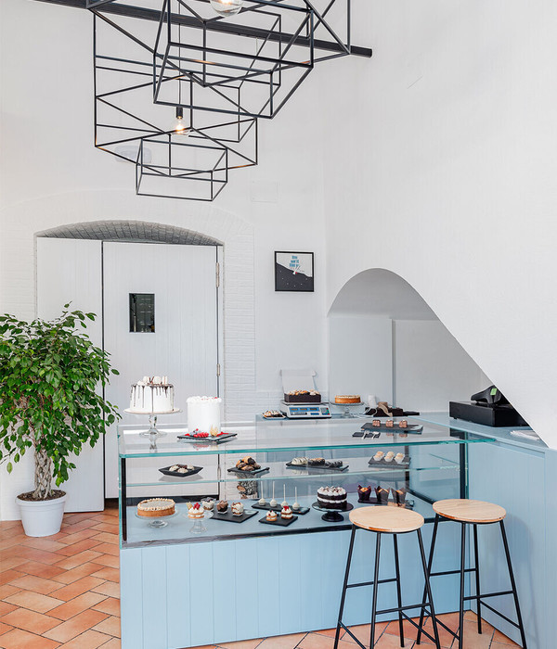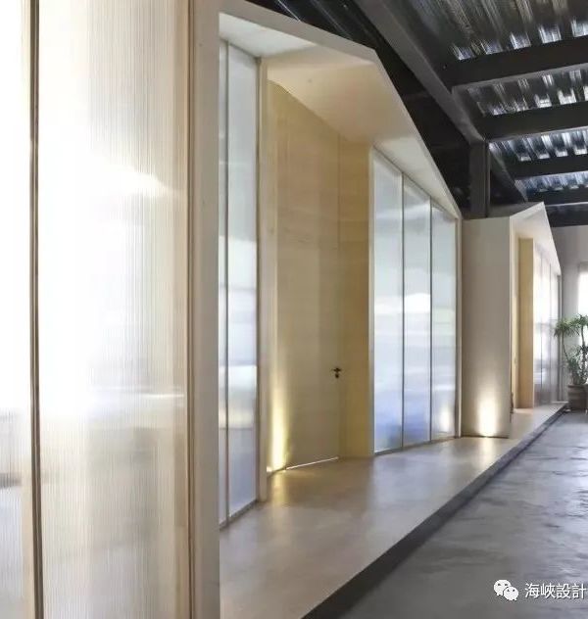The entrance way signage, pavilion by KHBT and internal walls are all highlighted with the bold RIBA red. Photography: Hufton & Crow
代表建筑师的英国专业机构RIBA在利物浦开设了一个新的面向公众的前哨,名为RIBA North。这个新的空间包括画廊、咖啡厅、商店和会议室,占据了曼恩岛(Mann Island)的建筑实践中心-曼恩岛(Mann Island)中混合用途的海滨建筑中的最后一个位置。曼恩岛是利物浦的文化中心,毗邻泰特·利物浦(Tate利物浦)、利物浦博物馆(Museum of利物浦)和开放式画廊。
RIBA北方将为其6000名北方成员提供一个基地,并将扩大RIBA教育目标的覆盖面,以补充位于伦敦66号波特兰Place的RIBA中心,该中心融合了RIBA的专业和公共角色。
RIBA总裁简·邓肯(Jane Duncan)说,关键的一件事是,会员可以到某个地方来为公众、行业其他部门或客户做事情,这样他们就有了家。邓肯认为,东北和西北地区的RIBA办事处是英国最“活跃”的地区之一。
周围的滨水区,由百老汇梅兰设计的角形混合用途建筑,RIBA北部位于那里
RIBA北方的掌门人是导演Suzy Jones,他也把这个中心看作一个文化空间,可以对当地的建筑环境做出反应。第一次展览考察了利物浦的建筑历史,包括从广泛的RIBA档案中挑选出精美的图画,这要归功于传统彩票基金的拨款。
她在谈到这个项目时说,活动将在这里播种和启动,然后将前往伦敦,反之亦然。她描述了利物浦和伦敦两地将如何“相互交谈”。她说:“我的意图是,我们能够对当地的机遇做出反应,而我们在这里处于一个完美的位置,能够做到这一点。我不认为这是你可以在伦敦做的事,而且这样做也不合适。”
琼斯对RIBA北方公司的部分愿景是让公众了解他们在环境问题上有发言权。通过我们的活动,我们有机会讨论、讨论和学习更多关于架构以及更广泛的体系结构环境是如何工作的。正是有了这种知识,你才能质疑事物,要求更好的设计。
欢迎入口的空间点缀着红色的陈述墙和落地的LED照明,并有一个尖角。
一个由创意和概念性的建筑实践设计的悬挂式红色脚手架网格构成的巨型凉亭被安装在一个被称为“冬季花园”的玻璃覆盖的庭院中,刚好在Riba以北,这只是Jones希望吸引新观众的方式之一。
“这个展馆是在一个空间里,许多人,他们通常不参与建筑,通过他们的日常通勤或当他们的方式从码头到泰特利物浦。”他们走在空间里,参与到这片建筑中,这是一种有趣而有趣的建筑,是由建筑师制作的。我认为,咖啡馆和商店也会吸引那些最初无意参与建筑辩论、与建筑打交道的人。
邓肯说:“我认为还有一条路可以让公众了解建筑师所做的事情。”
The shop and cafe are located on the ground floor of RIBA North. The first floor, where the gallery space and offices are located, overlooks the entrance. Photography: Johannes Marburg
The stairway is detailed with a stainless steel handrail and a continuous recessed granite shadow gap with LED lighting that pierces through the space. Photography: Hufton & Crow
The first floor welcoming space where the Digital City Model of Liverpool can be explored. Photography: Johannes Marburg
The entrance to the gallery with bespoke stainless steel handles
Competition design for Roman Catholic Cathedral, Liverpool by Denys Lasdun, 1959, from the RIBA Collections. Lasdun became one of the leading British architects of the period after the Second World War and his most famous building is the National Theatre on London's Southbank
This drawing shows the distinctive roof of Lasdun’s design, probably intended to be built of concrete. Its deep overhang would have made the interior dark, despite the walls being mostly glass
'Un Veiled' by KHBT Architects is a pavilion made of red mesh typically used in scaffolding, cut into the shapes of iconic Liverpool buildings. Photography: Johannes Marburg
Inside the 'Un Veiled' pavilion which is installed in the 'Winter garden:' a covered public space outside RIBA North
keywords:RIBA, Architecture exhibitions
关键词:RIBA,建筑展览
{{item.text_origin}}

