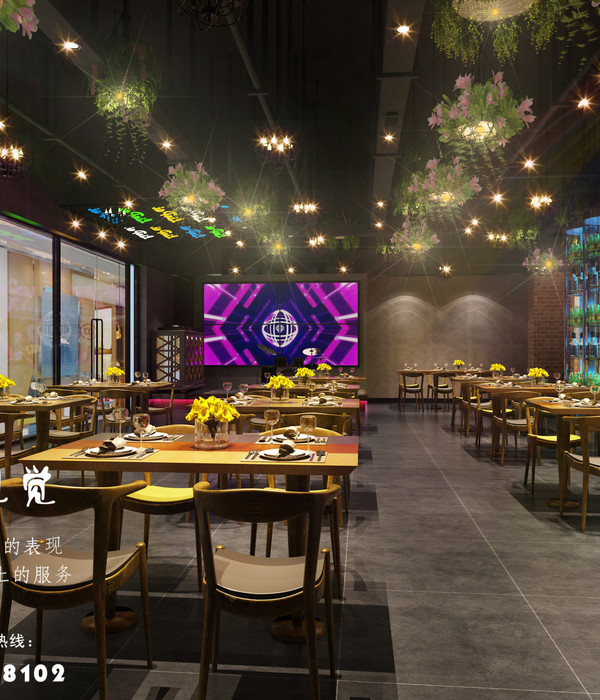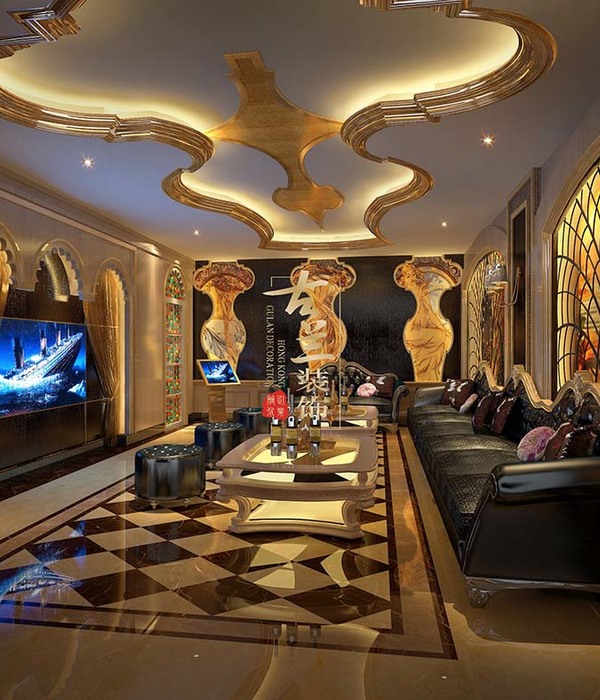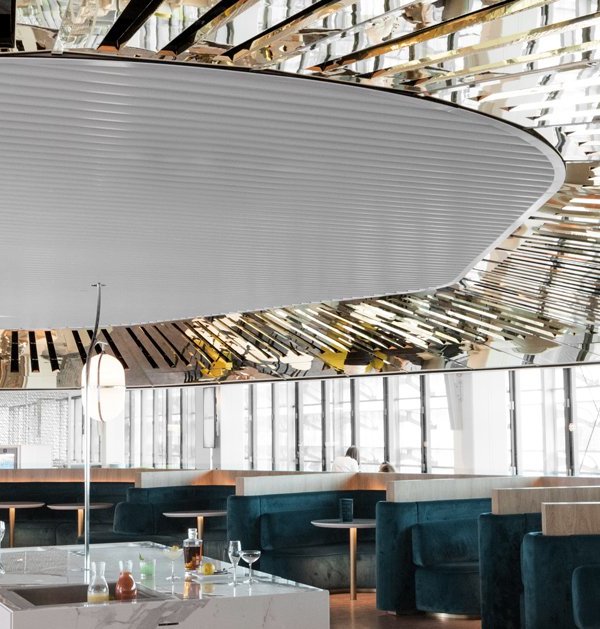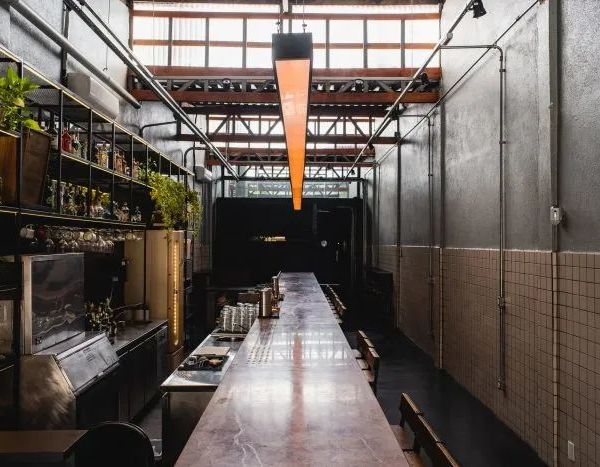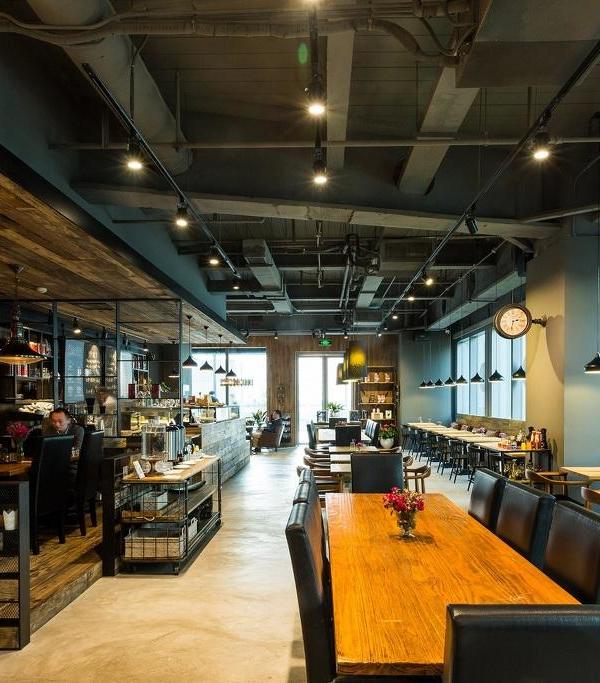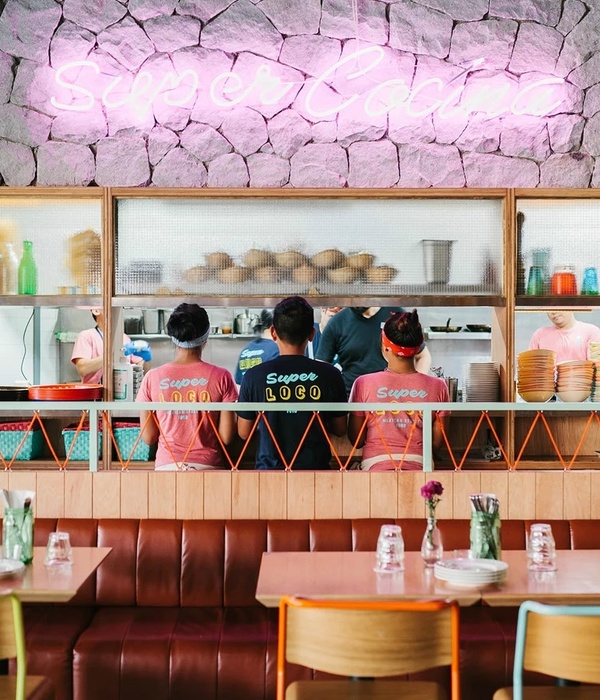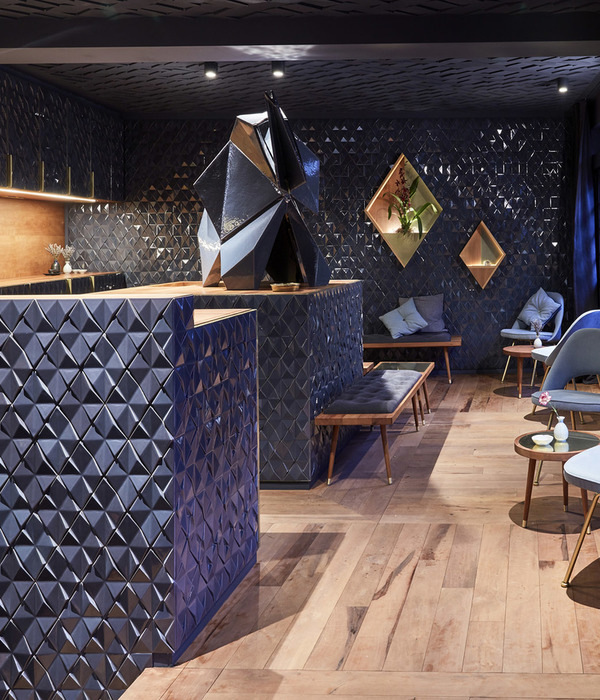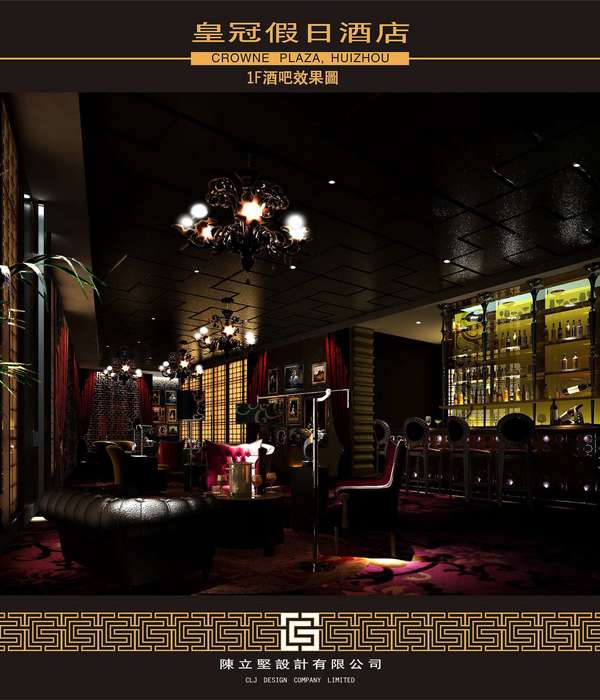Situated just outside of Chicago in Woodridge, fcSTUDIO designed the Ike & Oak Brewing Company to offer an intimate perspective on beer, blending the industrial design principals of a traditional brewery and an upscale restaurant to create a warm community-based environment.
Ike & Oak Brewing Company tasked acclaimed architecture and interiors firm fcSTUDIO inc with transforming an existing retail space into an inviting venue. The refurbished building originally housed four separate retail tenants, each exhibiting individual storefront systems, stone detailing, and lighting, challenging the fcSTUDIO team to bring each of these disparate elements together into one cohesive concept. By dismantling the retail-esque exterior and updating it with a coat of black paint, canvas awnings, and garage-style doors, the building took on a new identity. The revitalized facade acts in tandem with the brewery’s exterior grain silo and coordinating signage, which together serve as visual markers as guests near the premises.
Conceptualization of the Ike & Oak brand identity and the development of the interiors happened simultaneously as fcSTUDIO worked in tandem with Wink Design, a brand development agency; the finish board for the space’s interiors became the starting point, resulting in a modern cabin meets industrial beer hall aesthetic. Within the interior walls, each area shows evidence of the design team’s astute attention to detail, from the millwork joinery to the upholstery stitching. The color palette and arrangement of authentic materials further underscore the organic ambiance achieved throughout the space.
A focal point in the space, the brewery equipment wrapped in cool silver tones accentuates the experiential aspects of the brewery’s design. Similarly, the bar’s unique finishing details, which include douglas-fir posts and cedar shakes, emphasize an immersive, guest experience. Warm tones are woven throughout the bar’s top and trim, sharing a contrasting detail constructed from hearty oak wood. Custom banquette seating situated within a wooden frame and millwork mimic the warmth visualized in the design of the bar.
The brewery also makes use of its industrial origins, with concrete floors and an exposed ceiling featuring open-web steel joists. Black light fixtures and a highly curated arrangement of decorative pendant lamps diffuse light softly across the restaurant and bar’s custom detail work and dedicated game area. Continuing in theme, the game tables feature oak wood surfacing.
The semi-private dining room is located at the rear of the space, available for intimate gatherings and events. A custom wooden enclosure marks the separation between the brewery’s common area and the private dining room. The walls of the private dining area are adorned with four custom illustrations by Donna McKenzie, asserting unexpected, whimsical pieces that capture the heart and soul of Ike & Oak.
Come spring, an expansive outdoor patio will accommodate additional guests.
Design: fcSTUDIO Photography: Katrina Wittkamp
11 Images | expand images for additional detail
{{item.text_origin}}

