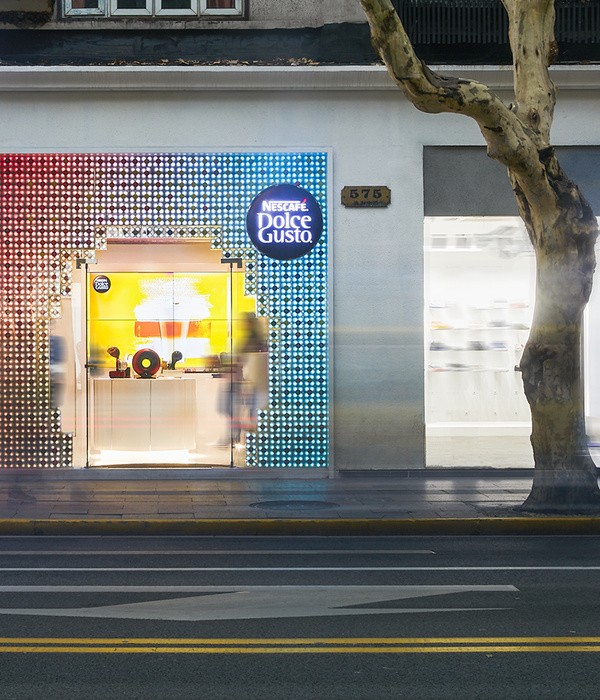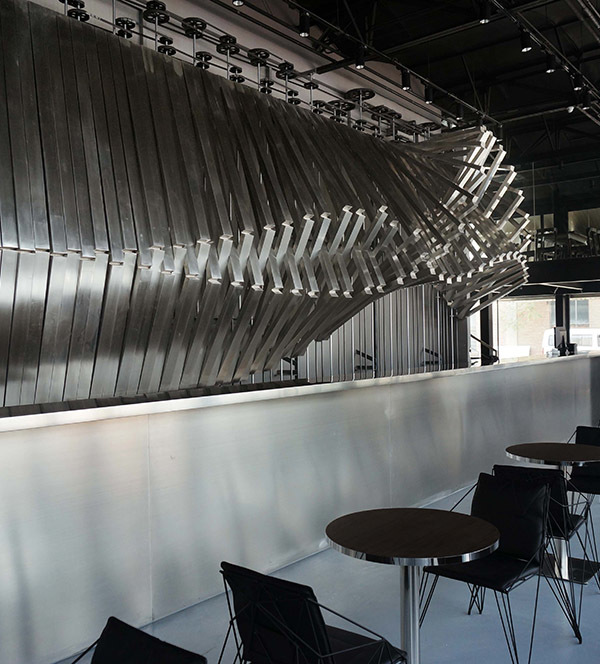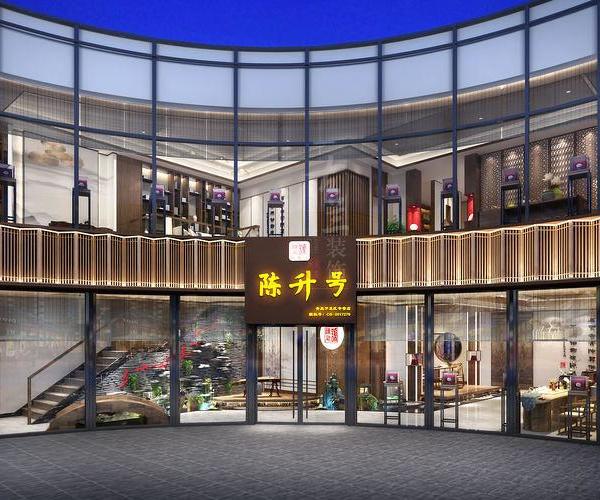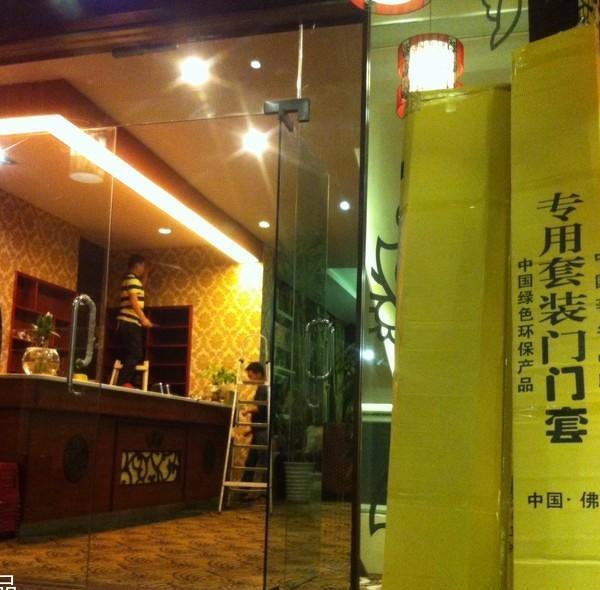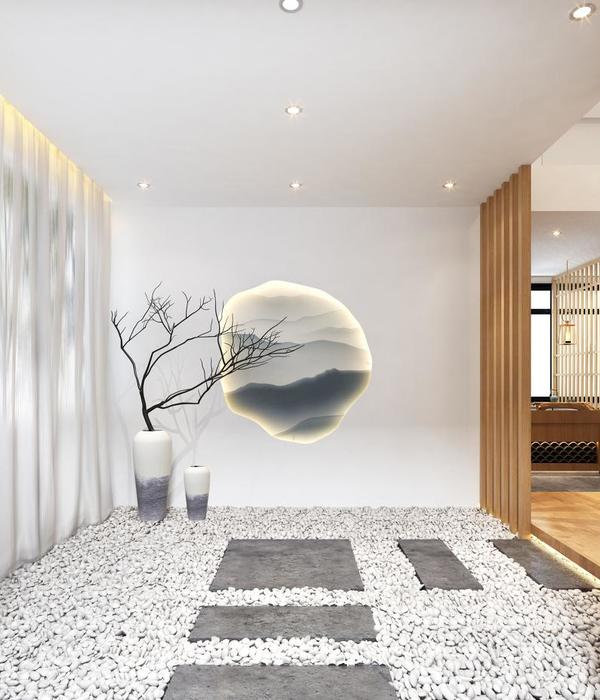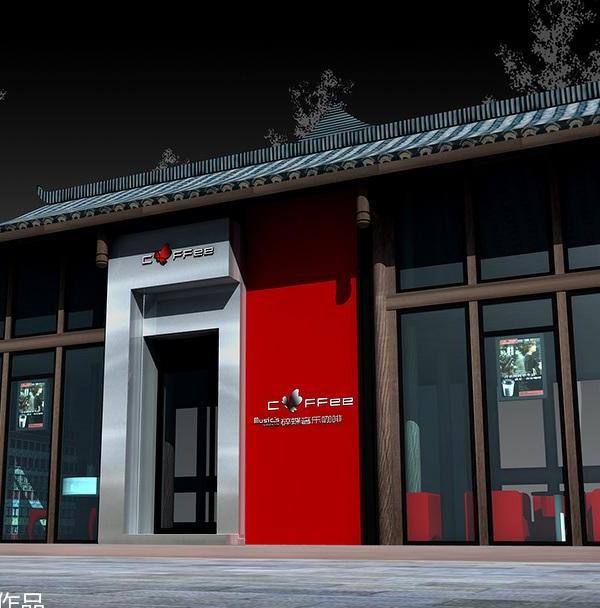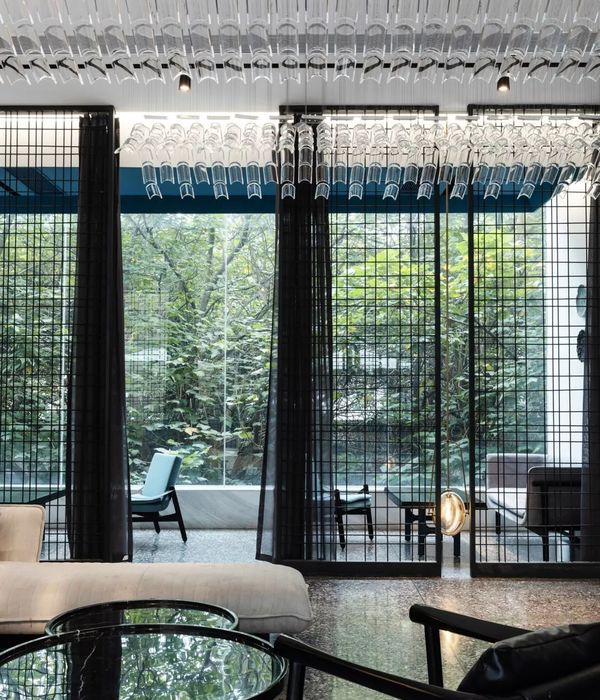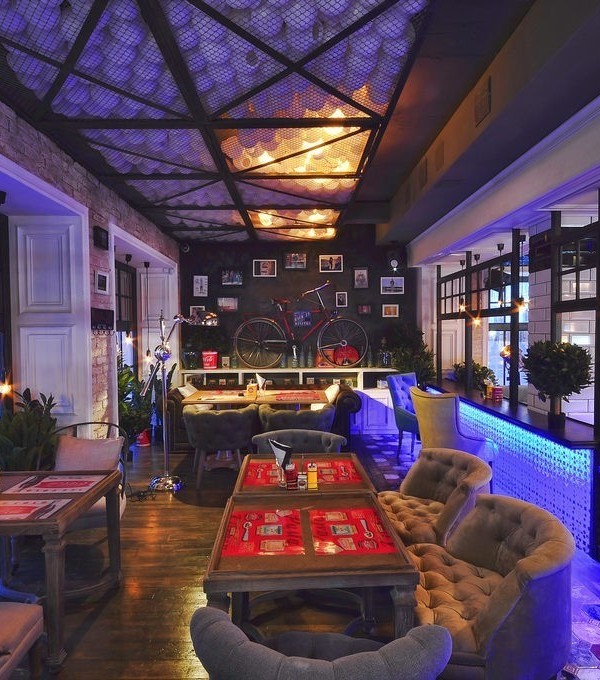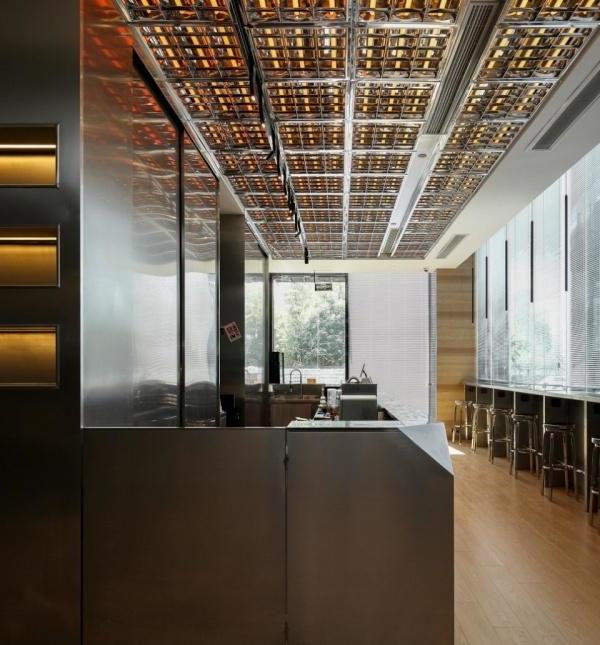Architect:Eisenman Architects;UTE Andres Perea Ortega and Euroestudios;estudio nomada
Location:Santiago de Compostela, Spain; | ;
Project Year:1999
Category:Cultural Centres
Stories By:Eisenman Architects;BEGA;Mosa
The City of Culture is a new cultural center for the Province of Galicia in northwestern Spain. Its design evolves from the superposition of three sets of information. First, the street plan of the medieval center of Santiago is overlaid on a topographic map of the hillside site (which overlooks the city). Second, a modern Cartesian grid is laid over these medieval routes. Third, through computer modeling software, the topography of the hillside is allowed to distort the two flat geometries, thus generating a topological surface that repositions old and new in a simultaneous matrix never before seen.
The original center of Santiago conforms to a figure/ground urbanism in which buildings are figural, or solid, and the streets are residual, or void spaces. Through this mapping operation, our project emerges as a curving surface that is neither figure nor ground but both a figured ground and a figured figure that supercede the figure-ground urbanism of the old city. Santiago’s medieval past appears not as a form of representational nostalgia but as a new yet somehow familiar presence found in a new form.
The six buildings of the project are conceived as three pairs: the Museum of Galician History and the International Art Center; the Music Theater and Center for Cultural Innovation; and the Galician Library and Periodicals Archive. Visitor’s experiences of any given building will be affected by its relationship to its immediate partner. The caminos, or pedestrian streets, that wind between the buildings also open onto a public square, which is bordered by the six buildings and features landscape and water elements.
The largest building is the Music Theater, which stands 42.5 meters high and contains all of the spaces and technologies required to host the international opera and symphonic music circuit. There are two auditoria: a large theater of more than 1,500 seats that can be adjusted for opera, ballet, and concert performances, and a 450-seat theater that can be used for chamber music and recitals, dance and drama performances, conventions and colloquiums. A multi-tiered lobby allows access from below-grade parking and from the pedestrian camino to a four-level theater arrayed in a classic horseshoe shape. The heights of all of the buildings rise in gentle curves that seem to reconstruct the shape of the hilltop with their collective roof lines.
Eighth and Ninth International Exhibitions of Architecture, Venice Biennale, 2002 and 2004 Progressive Architecture, Architectural Design Award, 2003 First prize, Invited International Design Competition, 1999
The deconstructivist main body of the design produced by Eisenman Architects, New York, follows the direction of movement of the rolling hills on t
. Light quartz has been used as the dominant construction material, which visually integrates the building into the barren landscape.
On the way to the main entrance, the visitor is guided by a multitude of BEGA bollards to the amorphous group of buildings, which consists of six areas. The agreeable location lighting gives the expansive forecourt an impressive visual structure.
Five expansive pedestrian zones are distributed among the city of culture, which are illuminated with BEGA in-ground luminaires after sunset. The curved facade edges facing the rooftop are also modelled and inspirationally presented.
The architectural design uses the symbol of the pilgrims: the scallop. Concave and convex building sections alternately rise and fall, giving the building its stability. The flush in-ground luminaires enhance the structure of the facade.
The principle of arrangement of the structural design is dominated by horizontal and vertical lines, and clearly elaborated by facades made from glass and quartzite. The BEGA in-floor luminaires enhance the vertical structure and present the facade projections.
The total area of the city of culture will be the size of the old city of Santiago when construction is complete, and will eventually become an international platform for Galician art. The BEGA exterior lighting enhances the overall impression of the group of buildings, and blends harmoniously into the materiality of the architecture.
Project Canteen at the City of Culture, published by Mosa.
Location: Santiago de Compostela, Spain
Category: Museums
Connect with
for more information
▼项目更多图片
{{item.text_origin}}

