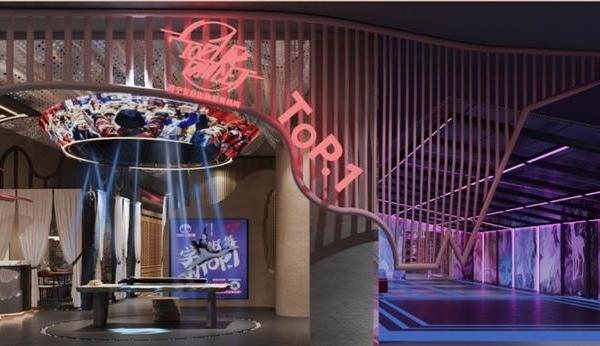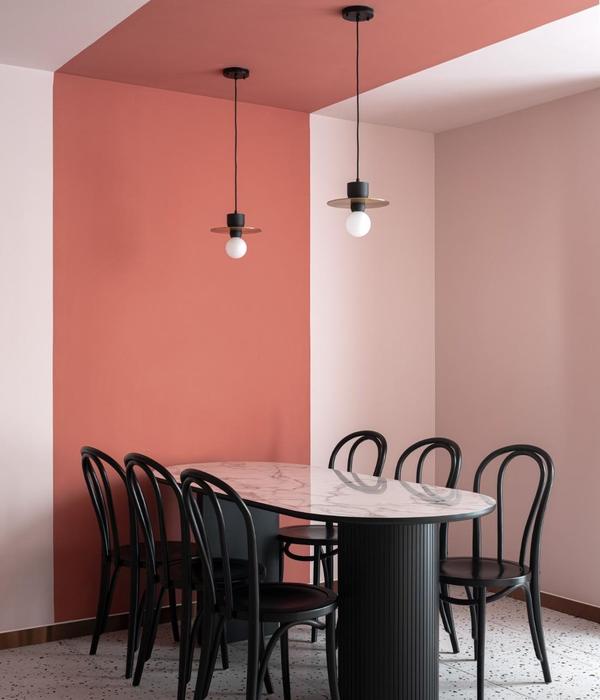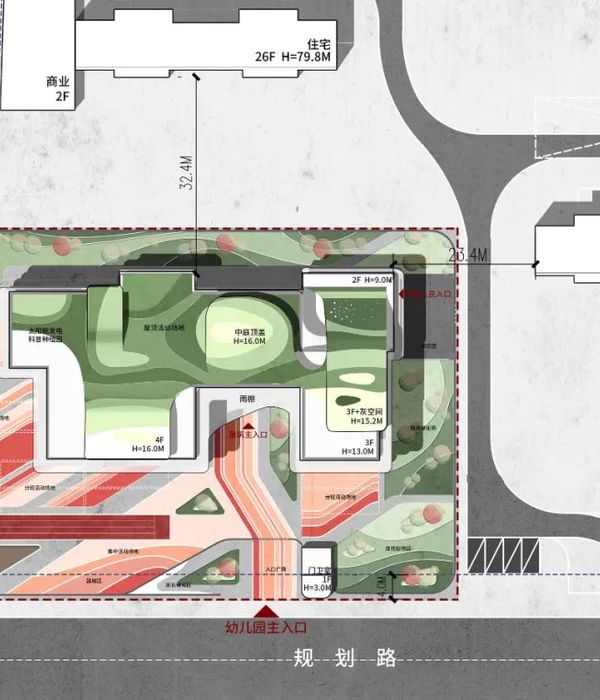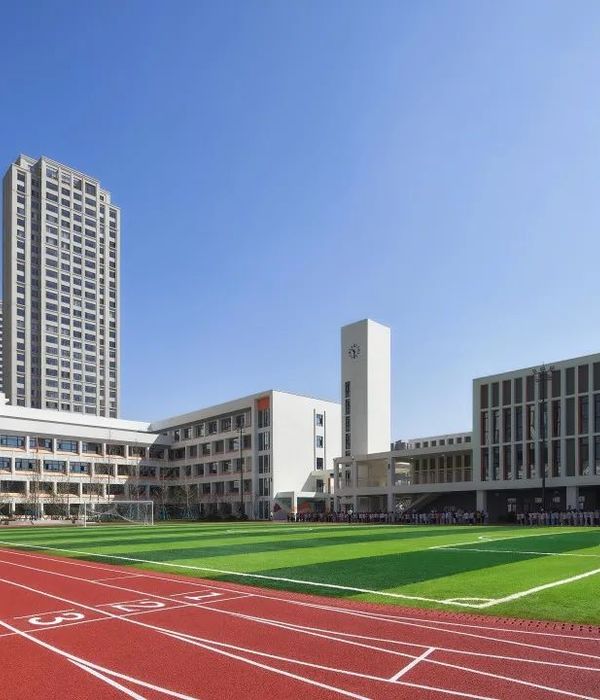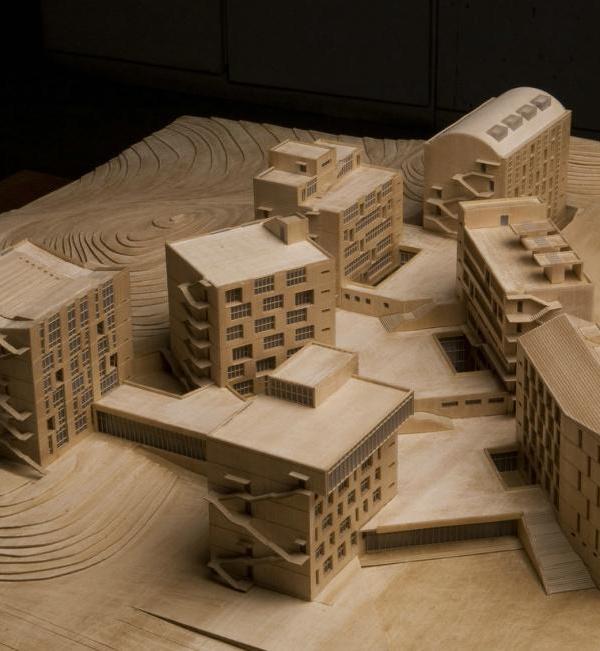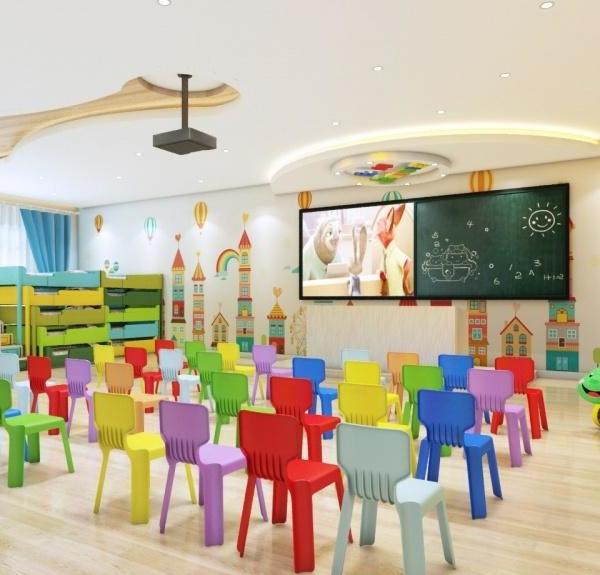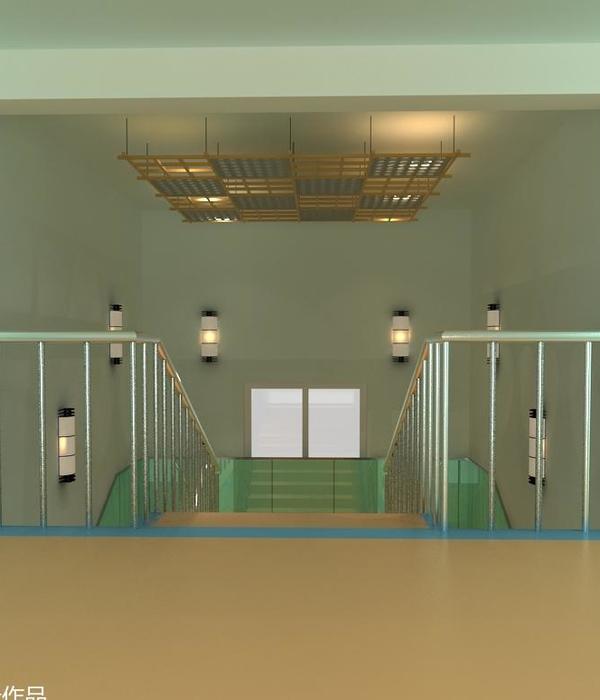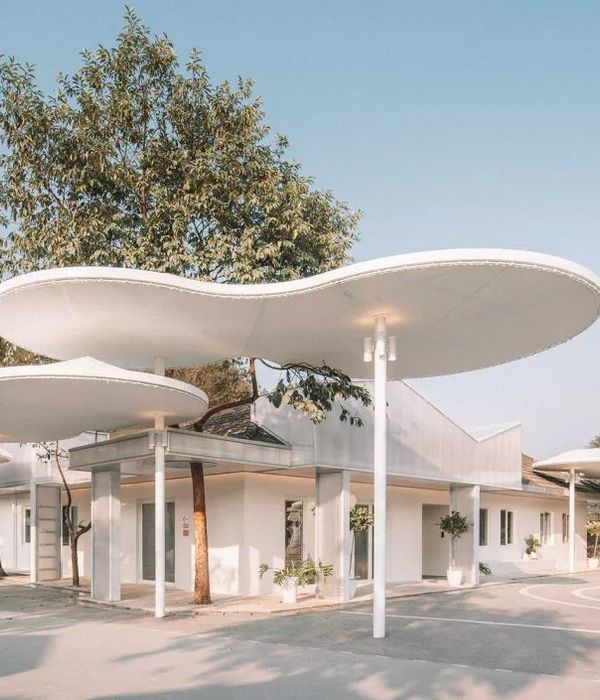Architect:Arhitekt Must
Location:Estonia; | ;View Map
Project Year:2022
Category:Secondary Schools
Since 2012, a large number of state upper secondary schools have been established in Estonia to ensure the availability of quality upper secondary education in every county. The changes are being driven by a decline in the number of pupils and a consequent desire to use resources wisely and to stop the flow of children from the counties to the larger cities. Opened in 2023, the Pelgulinna State Upper Secondary School is the 26th schoolhouse to be completed.
The public architectural competition was won by Architect Must, whose vision was to create one of the largest wooden structures in Estonia. “Pelgulinna State Upper Secondary School is environmentally oriented and it was important for us to create an organic link between the spatial environment and the school’s learning direction through the choice of materials,” says one of the architects of the building, Ott Alver. “85% of the building’s load-bearing structure is made of timber, plus 3,600 m
of façade cladding and 33 km of timber frame elements.”
Wood has been used in a wide and varied range of ways in the
and is beautifully displayed. Wood is used for acoustic panels and triangular sound reflecting profiles; the cross-laminated timber wall, partition and roof panels; the cassette ceilings, façade cladding and the frame of the double façade. The finishing materials are light wood with a greyish undertone, giving the building a natural overall appearance.
The
frame on the façade is the building’s calling card. A wooden braiding, nearly a metre deep, helps to break down the strict boundaries between the inside and outside of the schoolhouse. The frame is designed not to restrict views from the interior, but to block as much sunlight as possible from above and from the sides. School rooms need plenty of daylight, but on sunny days its intensity needs to be controlled. In addition, external safety curtains, which are activated by sunlight, were used on the large glass façades.
The frame covering the
of the schoolhouse is made of a single cross-section profile, and the complexity of this braiding comes from the repetition of a single element – the wooden profile is installed in a fixed rhythm horizontally and vertically. In addition to covering the entire façade of the building, the laminated timber frame continues as a 300-metre-long bench around the school building.
As timber has to last for at least 25-30 years, a complex and three-dimensional façade poses a challenge for products and materials. In the case of the double façade, the emphasis is on ensuring maximum weather resistance. The required lifetime is given to the timber by the
The architects say that the Pelgulinna State Upper Secondary School has been designed using what they have learnt from experimenting with previous public building projects and bringing together proven solutions.
▼项目更多图片
{{item.text_origin}}

