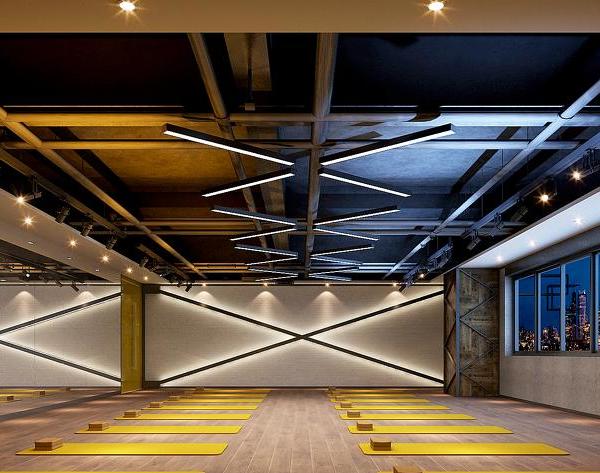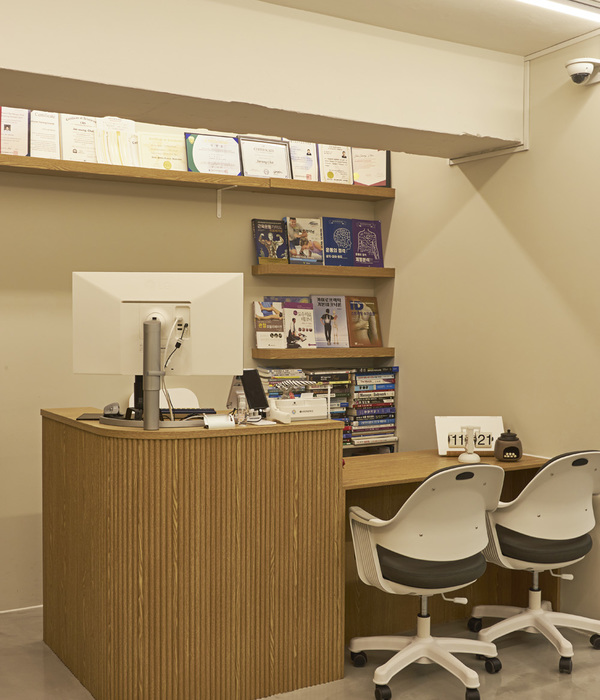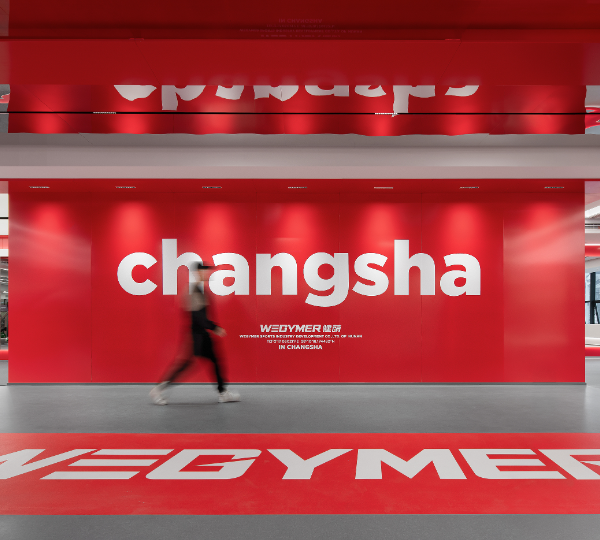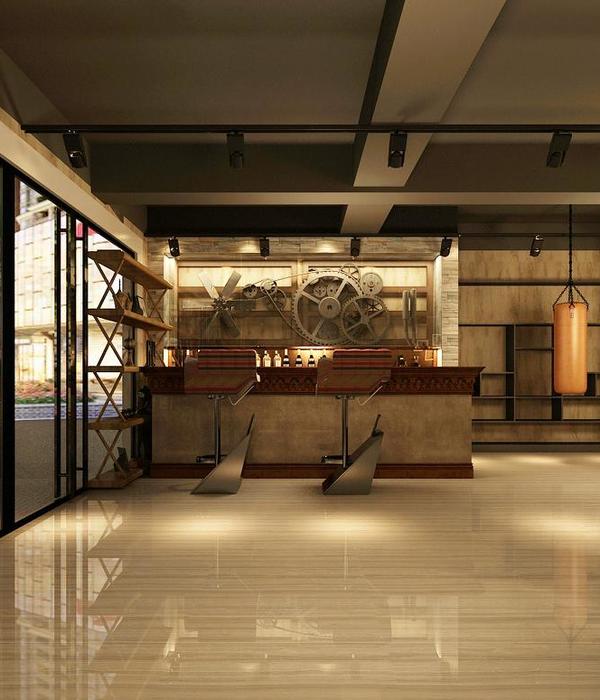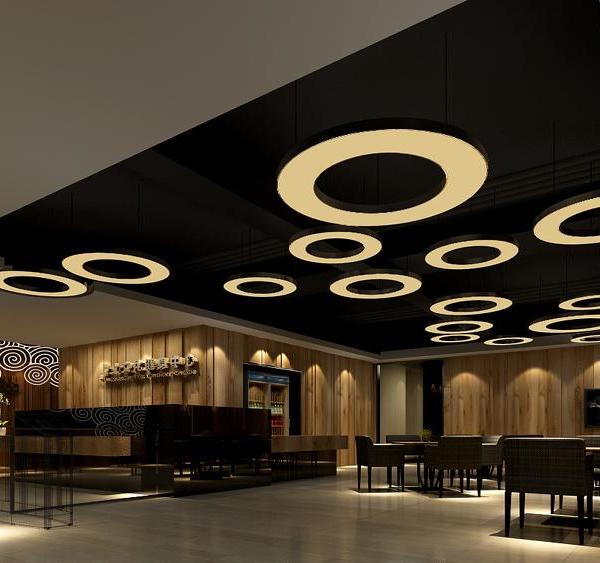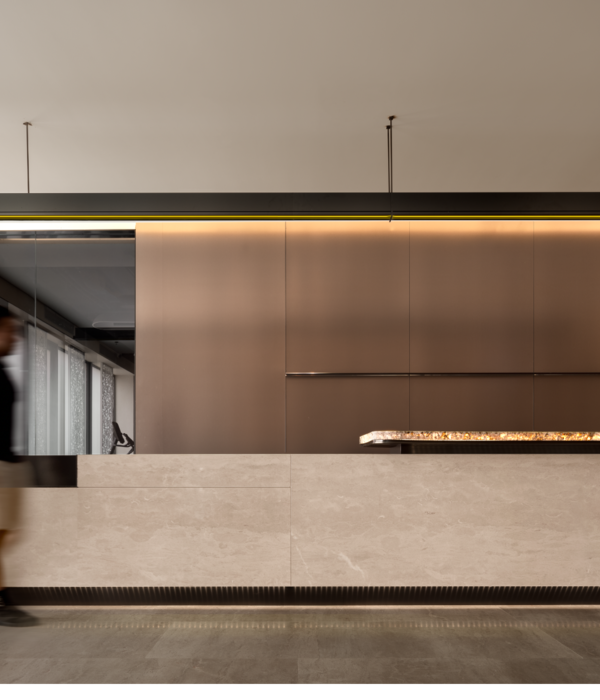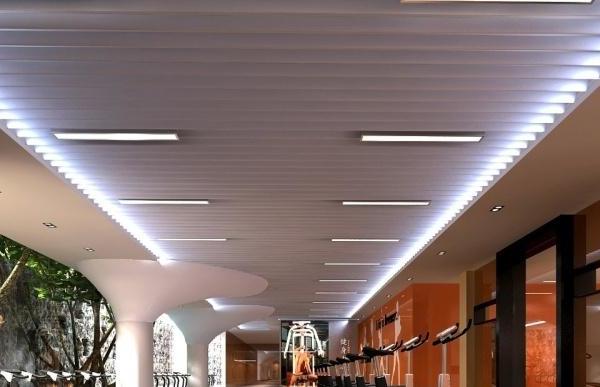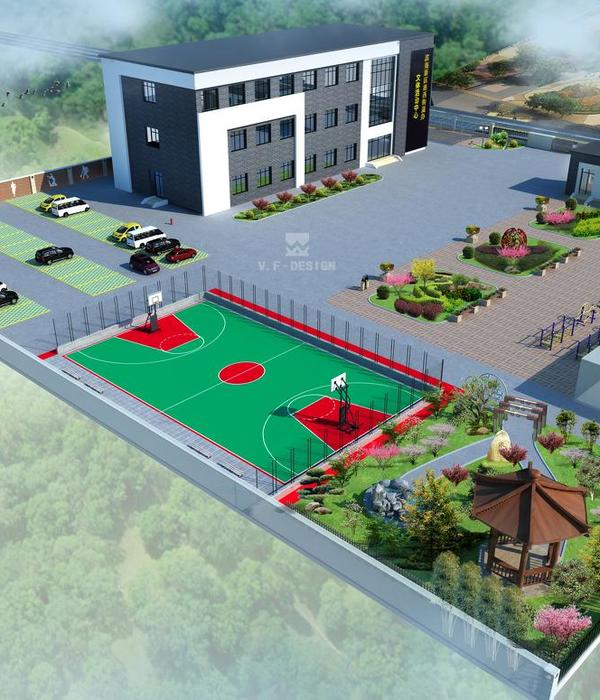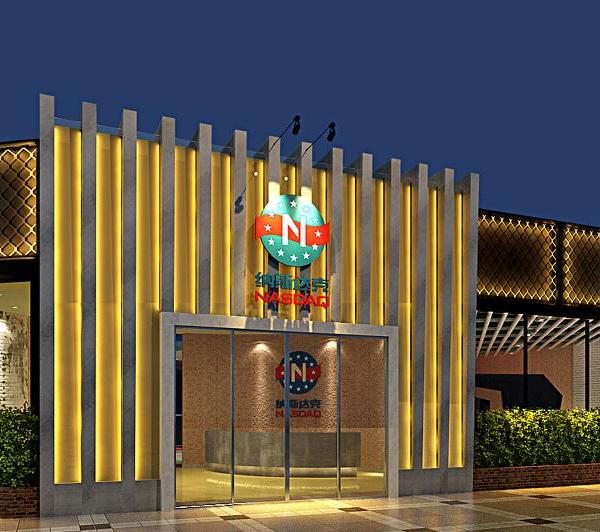- 项目名称:中设广场地铁出入口连廊
- 设计指导:罗劲
- 主创:张红良
- 设计师:朱琳
中设广场地铁出入口连廊
因地而生,创造美好!
本项目采用现代极简的设计手法,为连接写字楼与地铁场所起到了组织分散人群和传递文化信息的作用,地铁与写字楼的相融、时间与空间的转换,如时空隧道一般,给用户带来不一样的体验感。
在设计上沿用了富有韵律感、节奏感的竖向金属格栅与部分实体墙做为半开放式的围合效果,当局部区域高度受限制时,我们采用镜面不锈钢材质来提升竖向高度与空间感,营造出对镜无限,时光隧道的感觉;同时融入LED节能灯带,以线性光为主照明,以点光及洗墙灯作为点缀。通过智能化控制,既符合于节能环保的理念同时满足功能需求,又增加了一定趣味性与视觉感。在走廊墙面上设计了电子屏,可以让人在行走中体验企业文化及作品赏析,因此我们的设计思想一切以人文为本,以用户体验为核心,以为品质品牌创造更大价值而努力。
Zhongshe square subway corridor
Be Born from the Earth and create beauty!
Born of the earth, create beautiful! This project uses modern minimalist design techniques to connect the office building and the subway place, which plays the role of organizing and dispersing the crowd and transmitting cultural information. The integration of the subway and the office building, and the transformation of time and space, such as the space-time tunnel, bring users a different sense of experience. In the design, the rhythmic vertical metal grille and part of the solid wall are used as the semi open enclosure effect. When the height of local area is limited, we use mirror stainless steel material to improve the vertical height and sense of space, creating the feeling of infinite mirror and time light tunnel. At the same time, we integrate LED energy-saving light band, and use linear light as the main lighting, point light and wash light as the main lighting Wall lights as embellishment. Through intelligent control, it not only meets the concept of energy saving and environmental protection, but also meets the functional requirements, and increases a certain degree of interest and visual sense. The electronic screen is designed on the wall of the corridor, which can let people experience the corporate culture and appreciate the works while walking. Therefore, our design idea is based on humanity, with user experience as the core, and strive to create greater value for the quality brand.
罗劲-设计指导
张红良-主创
朱琳-设计师
{{item.text_origin}}

