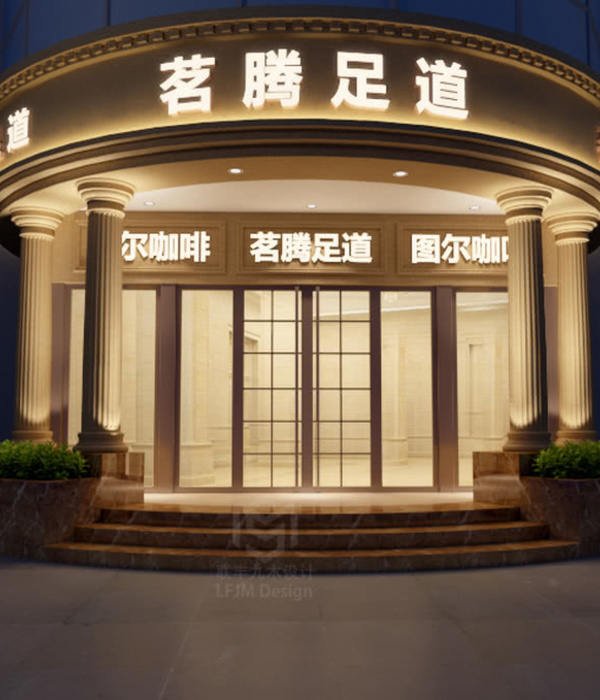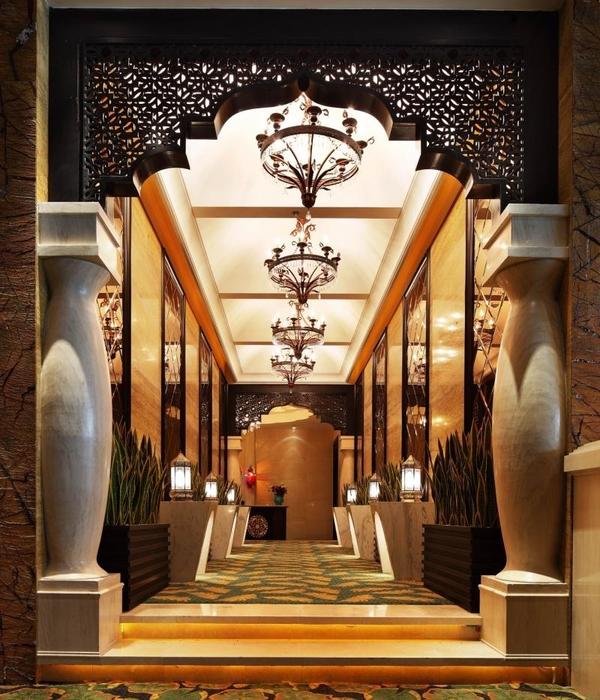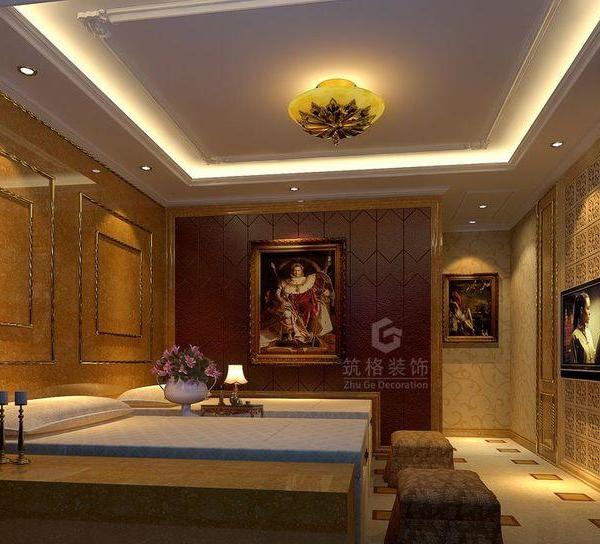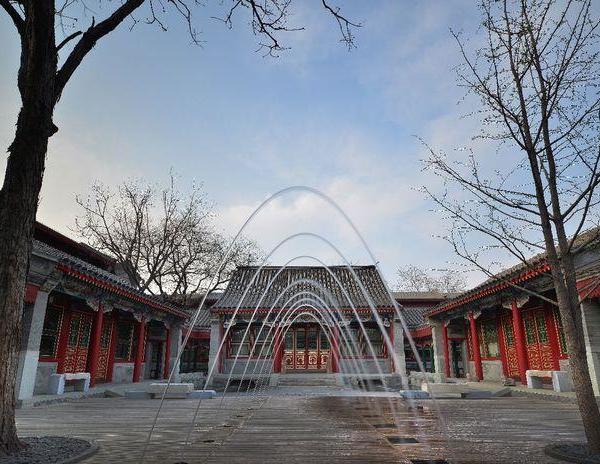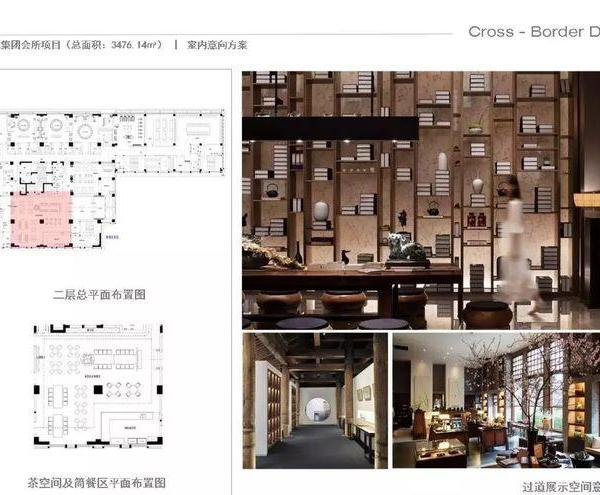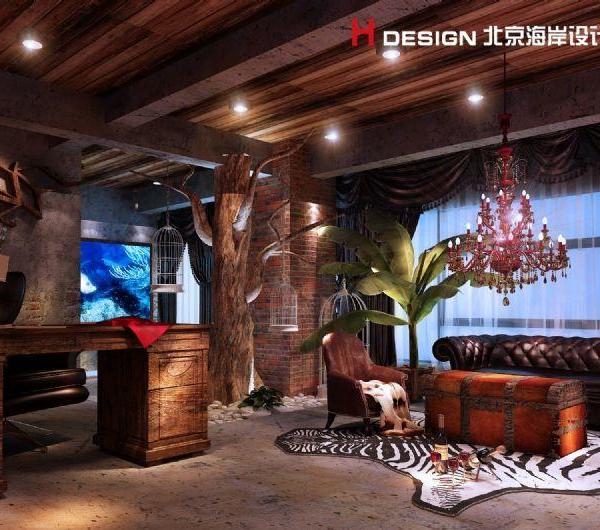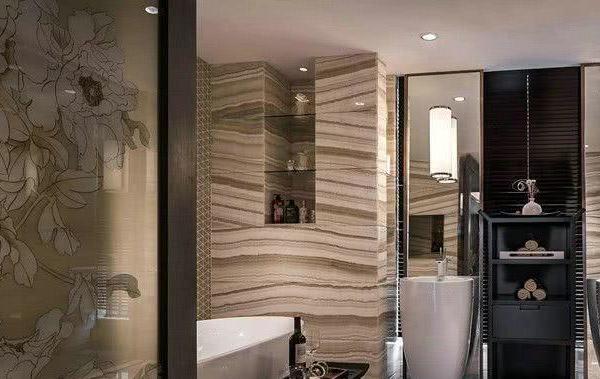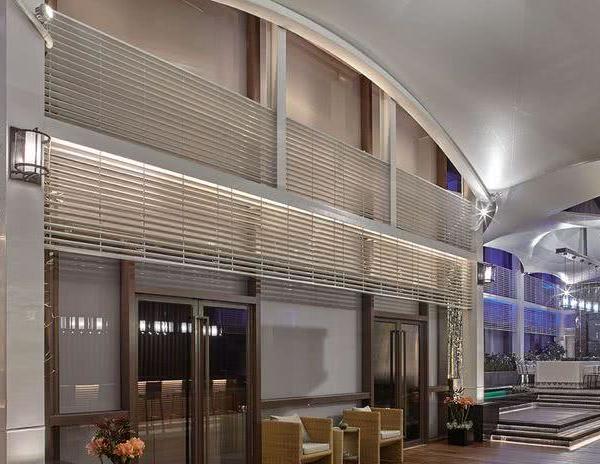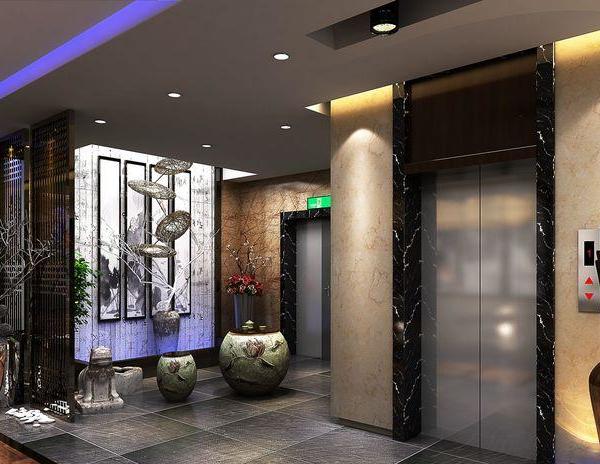A worn-down ‘non-place’, absent on the locals’ mental city map has been transformed into a modern urban space with a luminous landmark. Smedetoften is a residential area in the centre of Copenhagens Nordvest district with almost no outdoor meeting places. 1:1 Landskab help change that. As part of a municipality led urban renewal project 1:1 Landskab transformed an empty gap on the locals’ mental map into a modern urban space, which invites the residents of the neighbourhood outside and into a multifunctional and aesthetic common space.
Lit up by a halo
A beautiful urban tile surface paves the new square from Smedetoften and into the courtyard, weaving into the organic shapes of the lush garden filled with flowers and small trees around the new pavilion. The garden and the square meet at the centre of the courtyard which features a ‘lawn’ that is actually a green rubber surface for sports and activity. The lawn is lit up by a halo in the evenings; a light-art installation hovering 6 meters above ground that will serve as the new landmark of the square. The light is not controlled by a clock, but by the everchanging twilight. So it turns on at slightly different times each night.
Room for rest and play
The square is designed with sturdy materials and furnished to allow a wide variety of people to use the space as they wish Along the outskirts of the square more private zones have been created. Here one can take a rest at a bench or park their bike, before adventuring into the square. The outdoor facilities have been adapted to their needs. Different youth groups play soccer at a multifunctioning court enclosed by abstract seating areas as parents on paternity leave meet with their prams and to-go-coffee and senior citizens rest a bit. The abstract seating area slightly shields the rest of the square from the high-speed activities and allow a wide variety of people to use the space at the same time.
Smedetoften is all about the locals and neighbours
Different types of citizen involvement – from open public meetings to more activity-based involvement such as 1:1 outlining of areas and temporary testing – have played a crucial role in the development and anchoring of the project. Locals from the neighbourhood have diligently involved themselves in the project and come up with ideas and wishes for functions and activities. The process included diverse user groups: socially vulnerable citizens, troubled youth, the local youth club, families with a lot of resources and quiet retirees from the senior residence next door. The result is a very programmed and rich design, where everyone can see their contribution and find their special place in the square.
Why do we involve users in the process?
A key aspect of our work with Smedetoften was citizen involvement. Involvement processes of locals can help ensure local anchoring and ownership of the projects. By including residents and users in the process their wishes, needs and local issues can be addressed and incorporated in the design. As was done at Smedetoften when programming the square. This also gives viability to the architecture as it is based on local knowledge, we as architects cannot get otherwise in so a short time period. As important as it is to involve the locals in the process, as important is it to surprise them. Take their request and transform them – so the end-product also holds architectural viability.
Data
Landscape Architecture: 1:1 Landskab
Project typologies: Square & Plazas / Playgrounds / residential / Park Built: 2020
Client: Områdefornyelse Nordvest (Urban renewal initiative), Copenhagen Municipality Subconsultant: Edvard Troelsgård Rådgivende Ingeniører, engineer Subconsultant: Bettina Lamm, Lecturer and consultant Subconsultant: Merete Madsen, light designer
Location: Nordvest, Copenhagen, Denmark
{{item.text_origin}}

