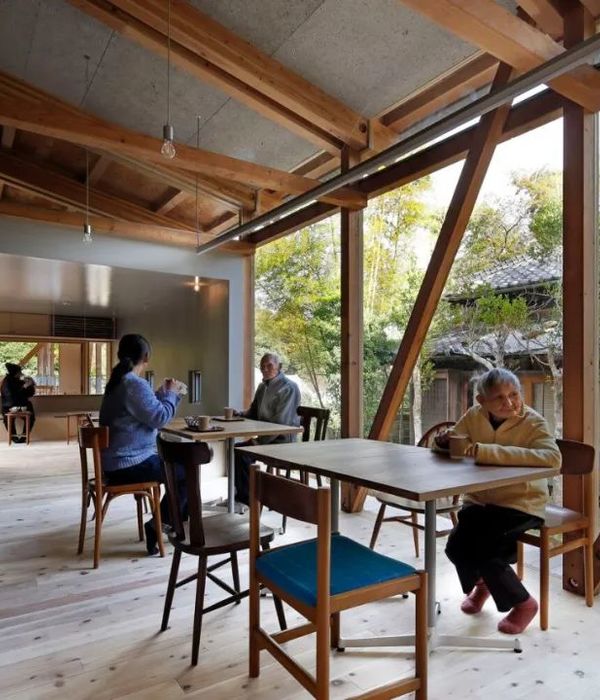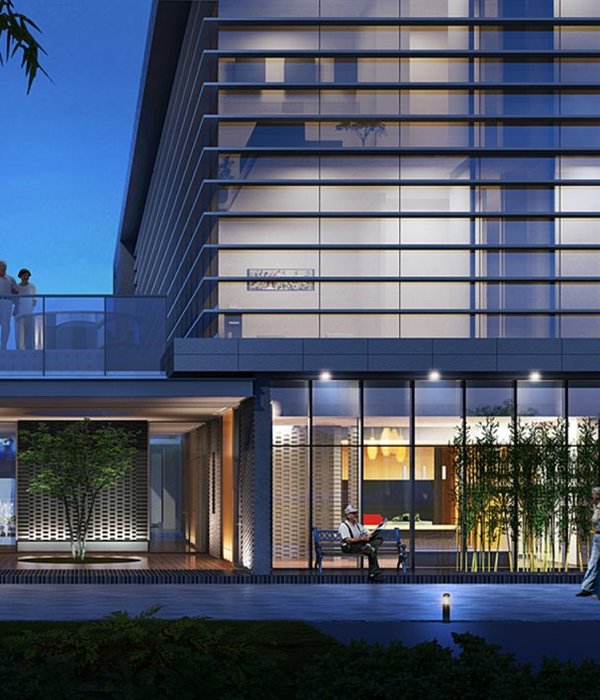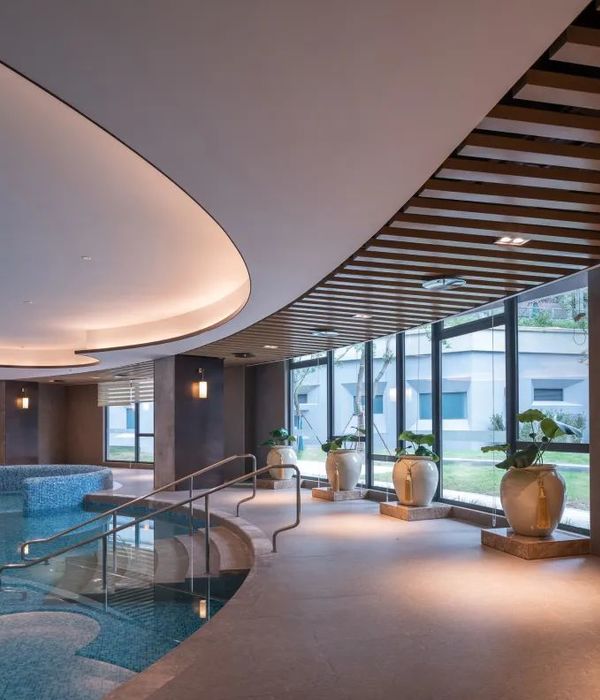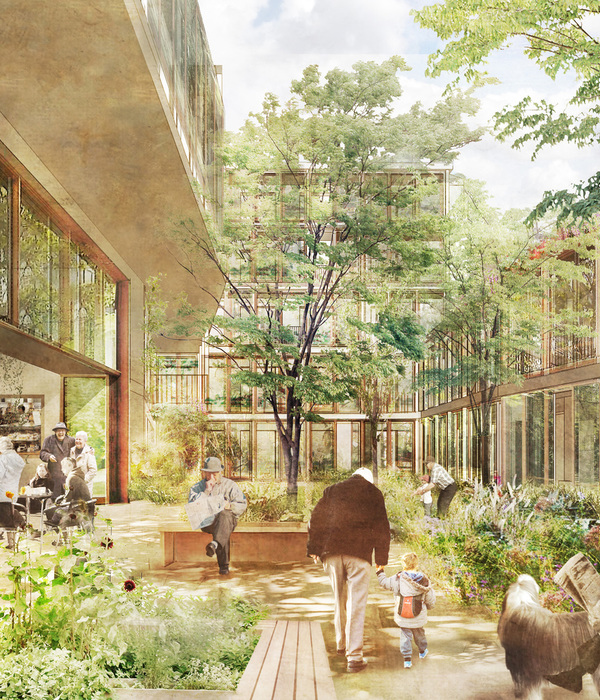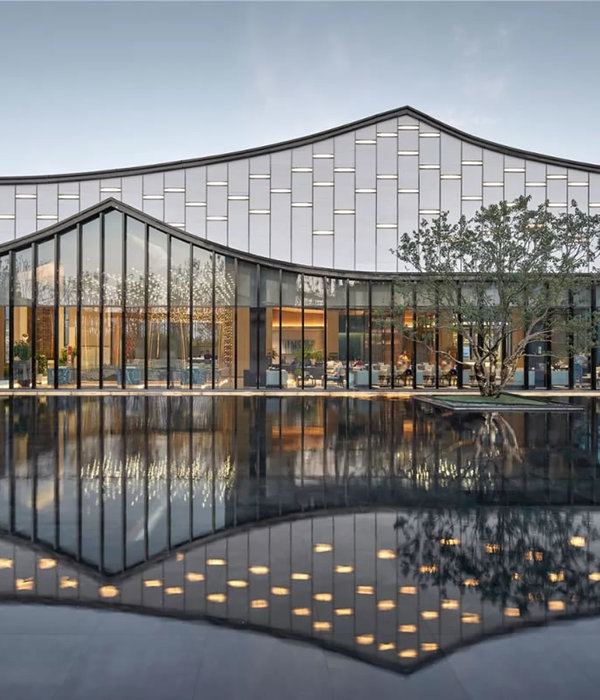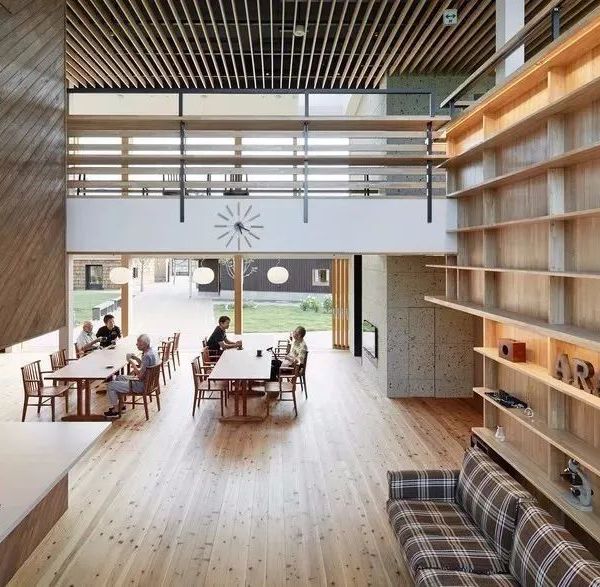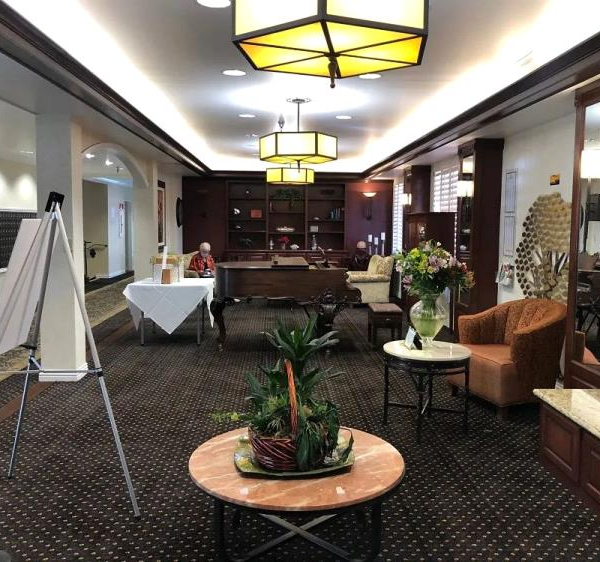Architect:Studio A3
Location:Mizra, Israel; | ;View Map
Project Year:2022
Category:Care Homes;Hospitals
In planning lodgings for physically disabled people, nothing is “standard” or obvious. Every detail, big or small, must be adapted to the residents’ needs and abilities. The state of Israel has accessibility regulations, but we believe that special adaptation is needed beyond those, for each and every resident’s maximum safety, comfort, and independence.
We’ve had the privilege of planning a building for a new residence built few months ago at kibbutz Mizra, offering new and accessible single studio units with an emphasis on personal independence, quality of life, and integration within the kibbutz’s community.
For this typically elongated kibbutz structure, total size 140m², we planned six 20-25m² apartments, such that no corner would be inaccessible to the residents, and allowing for pleasant, spacious mobility for each resident and the staff that comes to assist them.
In our planning, we combined between the required human engineering, both legal and individual, and the desire to steer clear of typical “rehabilitative institution” design. We created a domestic space with warm, pleasant, contemporary aesthetics and incorporating the necessary assistive features. We chose materials typical of kibbutz construction, and which existed in the building prior to renovation: terrazzo, cement, plaster, and wood – combining them with green tones to let in the natural views visible from the windows.
The historical laundry building – a surprising weapons cache
The renovated and accessibilized structure is the site of the kibbutz’s historical laundry. It was built in 1936, and planned by the Haganah organization to serve not only as a laundry but as a central underground weapons cache (“Slick”), entered from under a bathtub that ran on a hidden rail. After the state of Israel was founded, the cache was preserved as a heritage site, with the remaining structure used mainly for storage and neglected for decades.
This building had the “old-timey” charm of Israel’s history and that of the kibbutz. Beyond the kibbutz’s request that we maintain the cache as a separate enclave within the new plan, we knew we must also maintain the stylistic principles and the plain structural character that fits so well with the kibbutz’s landscape. Our main challenge was to plan a contemporary building that meets all accessibility regulations and allows for optimal independent living – while still maintaining the proportions, materiality, and structural elements typical of the no-frills architecture of the young state of Israel.
One example of this is the beam that runs along the entire structure, a key structural element that we chose to bare and highlight. The beam is visible in the living rooms and the passage to the wet rooms, and its continuity from room to room is visible through the windows from the outside – highlighting the building’s longitudinal aspect and the preservation of its structural logic.
Compact and accessible architectural planning
We planned the apartments in the shape of a right angle, with the wet rooms and kitchens adjacent and connected. Each function in the building was fitted with the window proportions appropriate to its convenient use, maintaining the rhythms and locations of the openings previously built into the original structure.
The work and study corner also serves as a dinner table with adjustable height. The kitchenette features below-standard heights to allow for easy access to the work surface. Under the sinks, instead of cabinets we planned doors that open at 180 degrees to make room for wheelchairs under the counter; an adapted faucet was placed by the sink, allowing to wash dishes or fill pots from the comfort of a wheelchair; electrical outlets were placed at the front of the counter for full access; and even the handles are recessed into the woodwork to minimize elements jutting into the environment; the wet rooms were surfaced with two contrasting tiles to differentiate the sink and changing area from the shower and toilet area. This is critical for spatial orientation in the case of visually impaired residents.
On the building’s façade, we opted for dark-colored windows and doors against a bright surface, in order to facilitate residents’ orientation throughout the day. The black railings lead the way to the rooms and the ramps, and this is skirted by an access path to a charging area for the electric wheelchairs.
The entire entry and room access strip is sheltered by the addition of a projecting roof, which blends with the building’s materiality and architectural language. It extends the existing projecting roof (which we’ve preserved with a support beam), and maintains the previous light roofing style. However, unlike the roof we saw in historical photos, we preferred not to incorporate new beams that would hinder residents’ movement in and out of the apartments. Thus, the facades were thickened, with steel beams to support the new roof buried inside them. This way, the roof has a light, floating character that highlights the building’s length and
spaciousness.
The resident is a full partner
Before moving into this residence, some of the residents lived in institutions and hostels, and others stayed with their parents well into adulthood, in order to have the close support they need. Here, the residents are guided and assisted by staff who live separately, thus allowing for the residents’ independence. They make their own breakfasts, get ready by themselves, and go out to work or school.
Their presence in the kibbutz’s physical and social space, alongside the residents of the Orange House (the kibbutz’s former children’s dormitory, now a home for low-functioning disabled people with a central kitchen and physiotherapy), allows for shared activities with kibbutz members. Says Smadar Segal, director of the residence: “I believe that by encountering the residents daily on the sidewalks, getting to know them, and enjoying shared activities, the children of kibbutz Mizra get to stop seeing the disability and start seeing the person behind it. These children will grow into parents who don’t pull their own kids away to avoid the sight, but stop and talk with disabled people. This is the true revolution. The more opportunities there are for real long-term encounter, the less the stigma, apprehension, and fear of difference. This is happening, and we’re part of a great change. There’s still a lot of work to be done, but the seeds are there.”
As architects, we feel lucky for the professional privilege of taking part in this project, and of challenging ourselves to interweave old and new planning, and historical values and heritage with ideals of accessibility and social awareness. We’re thrilled to be part of these dramatic changes, which allow the residents to experience life in a whole new way – with significant independence, a sense of home, and a true connection to their community.
Architecture & design: Studio A3 = Arch. Shiran Maymon Bar & Arch. Gali Dar Waisel
Photography: LUZ Architecture
Entrepreneur: Slav rehabilitation services Ltd.
Contractor: N.A.L Engineering
Supervisor: Sharon Tounian
▼项目更多图片
{{item.text_origin}}



