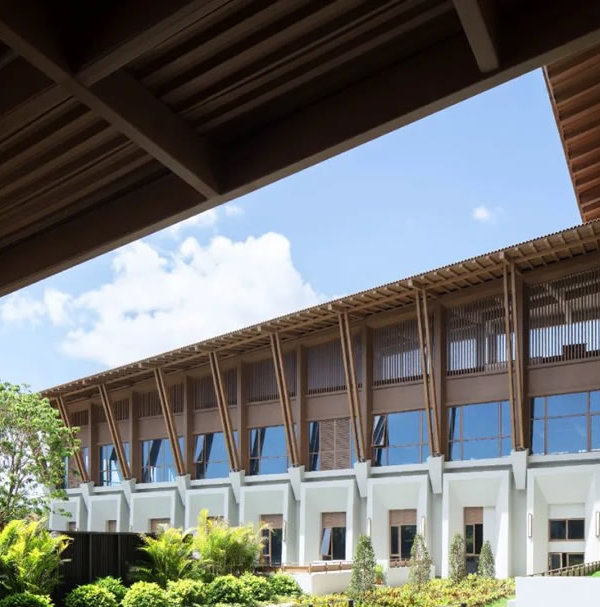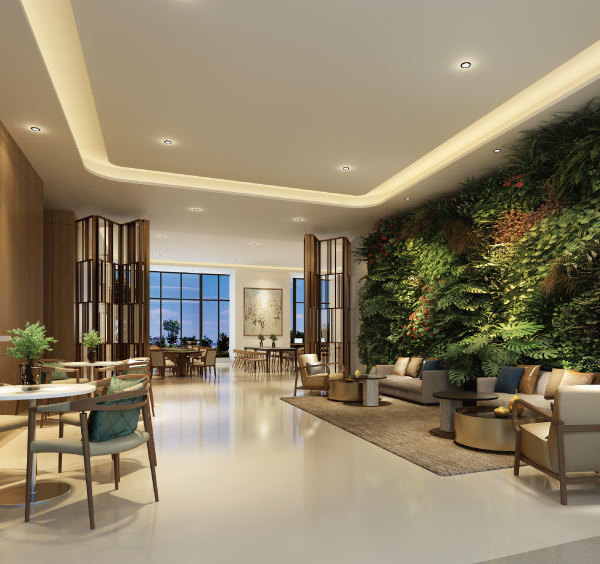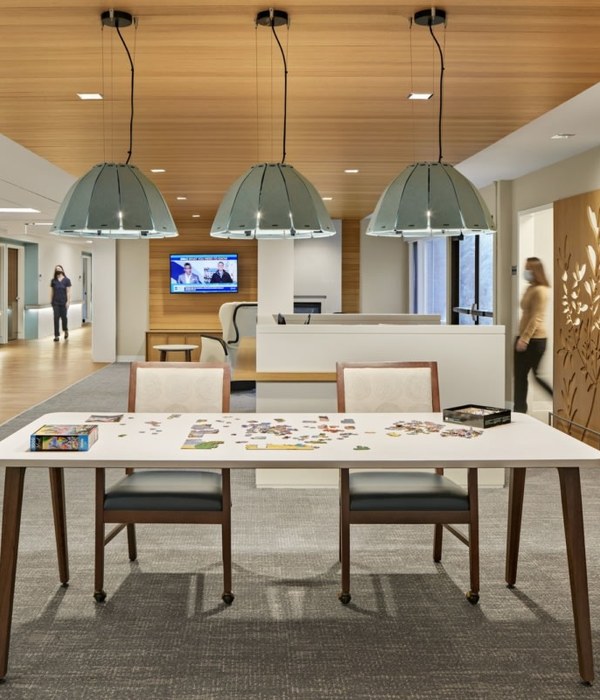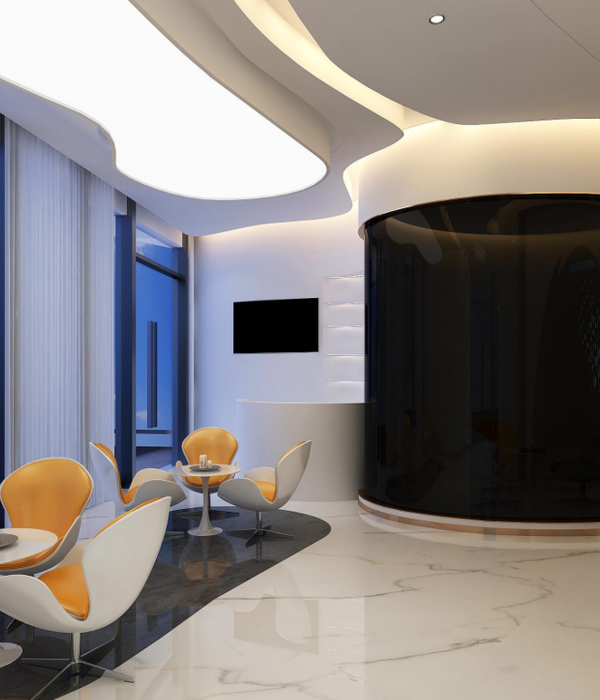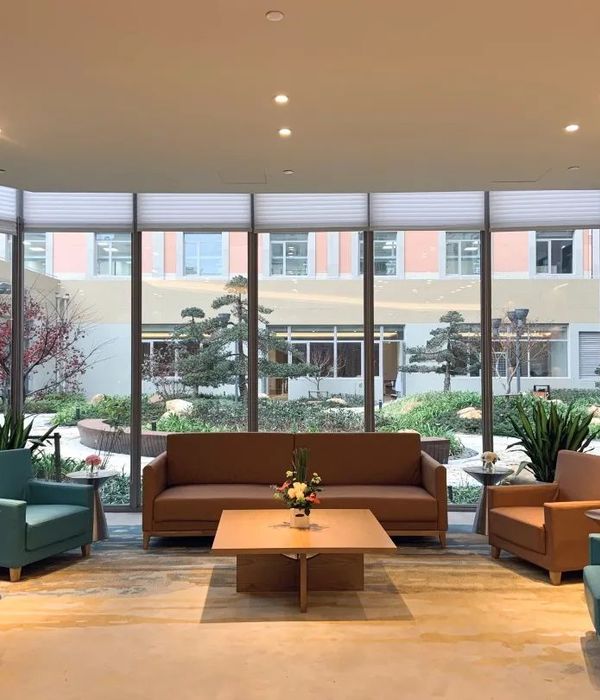Architect:Leddy Maytum Stacy Architects
Location:San Francisco, CA, USA; | ;View Map
Project Year:2016
Category:Care Homes
Family House, a not-for-profit organization, provides free temporary housing to families of seriously ill children being treated at the University of California San Francisco (UCSF) Benioff Children’s Hospital. For years, Family House’s two buildings near the university’s Parnassus Heights campus accommodated a total of 34 families per night. When UCSF decided to relocate the children’s hospital to the city’s Mission Bay neighborhood, Family House decided to construct a replacement facility a few blocks from the new hospital. Designed to provide a comforting and supportive environment for children and families, the new Nancy & Stephen Grand Family House doubles the capacity of the two previous facilities, with rooms for 80 families.
Set along the entire width of the block along Third Street, the ground-floor podium contains the building’s main lobby, activity rooms, administrative offices, storage areas, and utility spaces, along with a parking garage for staff and guests and a small rental space for retail serving the needs of guests and neighbors.
Above the podium, the four upper stories are configured in a C-shape around a second-floor landscaped courtyard facing a pedestrian mews to the west. Connected to the first-floor reception area via a grand stair, the courtyard provides access to terraces, a gym, and a social room for teenagers.
The upper floors are organized into eight clusters. Each cluster consists of 10 guest rooms, which line the building’s perimeter, and common areas, which face the courtyard. The guest rooms come in two sizes: a single room and a double suite. Each guest room has a projecting bay window, placed at alternating locations to create variety. Each cluster’s common area includes a shared living room, dining room, kitchen, play area, and laundry facility. A seven-foot-wide single-loaded corridor provides generous circulation and social space, with plentiful daylight and views to the courtyard.
To break up the mass of the complex, the long Third Street façade is subdivided into four volumes, two on each side of the central elevator lobby. Storefront windows of varying transparency provide visual variety along the eastern half of the ground floor. A landscaped setback helps transition between the public and private realms. Green vine-covered walls screen the parking garage on the western half of the ground floor while allowing for natural ventilation.
The building is designed to reduce energy use by 48%; LEED Platinum Certified.
Acoustical System: Armstrong Woodworks Linear – Nominal 4-1/2” Module, Veneered Planks in Bamboo with suspension system 5370
1. Sure Klean, Weather Seal, Blok-Guard & Graffiti Control II
2. Prosoco, Sure Klean Weather Seal, SL100 Water Repellent
3. Gemini Coatings, Titanium Clear High Solids Acrylic Urethane Modified Waterborne WB-0230 Satin
1. Laundry, UniMac, Model UYN055
2. Refrigerators and freezers, Frigidaire
3. Undercounter fridges and medicine fridges by Danby
4. GE microwaves, drop-in electric convection range, and standalone freezer at staff lounge
1. Interface: Syncopation Style # 1240202500, Colors: Feldspar and Putty; Monochrome, Style # 138570250H, Colors: Lilac, Mint Julep, and Crocus; Viva Colores Style # 146500250H, Color: Azul Verdoso;
1. Prefab wood framing and wood trusses
2. 5/8” DensGlass sheathing
3. Building paper (behind lap siding)
4. Perm-A-Barrier 40 mm wall membrane (behind panels and at windows, corners, other as required by flashing conditions)
5. Hardie Plank Lap Siding and HZ10 Vertical Siding (panels); Hardie vented soffit panel boards
1. Epoxy Flooring, Arizona Polymer Flooring, Color Quartz, Color: Cinnamon
2. Mannington Commercial, Paradigm Collection, Streamline Exemplar PAR202
3. Forbo, Marmoleum, Striato, Color: White Cliffs 3575
1. PPG Industries, Inc., 6mmSB60(2)CLR+1/2”Air+3mmCLR_100%White060PVB_3mmCLR
2. Solarban Solar Control Low-E Glass
3. Vanceva 002H
1. ToughRock Fireguard and ToughRock Fireguard C Gypsum Board & ToughRock Mold-Guard Gypsum Board
1. Coast Building Products, Owens Corning R-38, R-21, and R-19 “EcoTouch”; 2.5” (R-9) K-13 spray-applied insulation; Hilti CF 812 Low Pressure Filler Foam
1. Greenscreen – 2” at floor 1 garage openings and floor 2 courtyard planter
1. Pure Water System BEV 300 Series
1. Johns Manville 4GNC CR B.U.R. (20 year warranty and GlasKap CR for low albedo compliance); walking pads with reflective coating for low albedo compliance
1. Wood Frame over concrete podium
:
1. Arrow Sign Company
1. Allweather aluminum windows Series 5000 thermally broken - fixed, awning, hopper (dark bronze anodized finish)
2. Old Castle FG3000T series, thermally broken exterior storefront (dark bronze anodized finish)
3. RACO interior storefront (dark bronze paint finish)
4. MechoSystems, EcoVeil Screens 1550 Series
1. Metal and wood by Republic
2. Aluminum flush doors by Special Lite (SL16)
3. Custom building entry door by Summit Woodworking (Plyboo finish match)
4. Garage coiling door Overhead Door series 610 with upgrades approved by Owner – RAL7022
▼项目更多图片
{{item.text_origin}}

