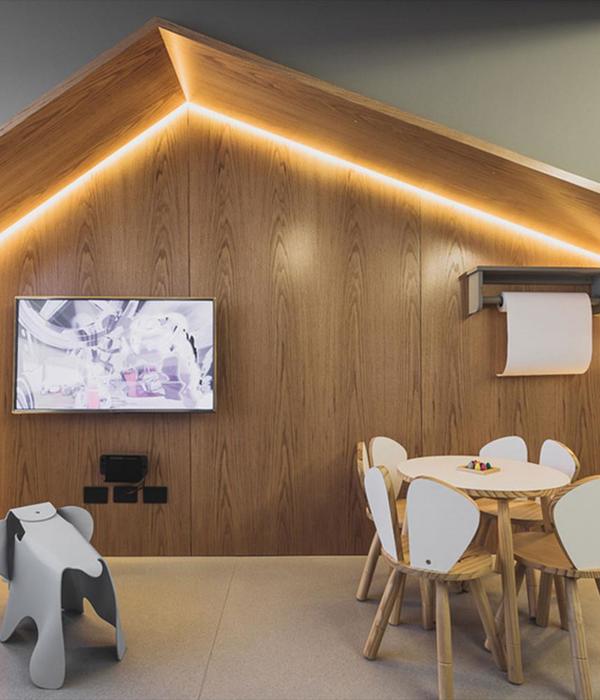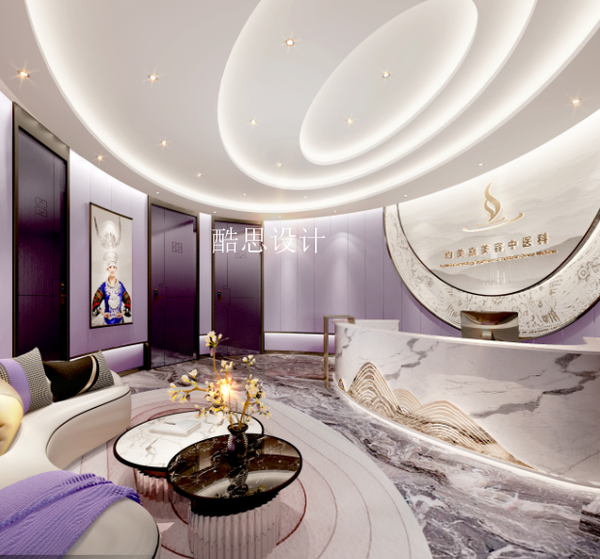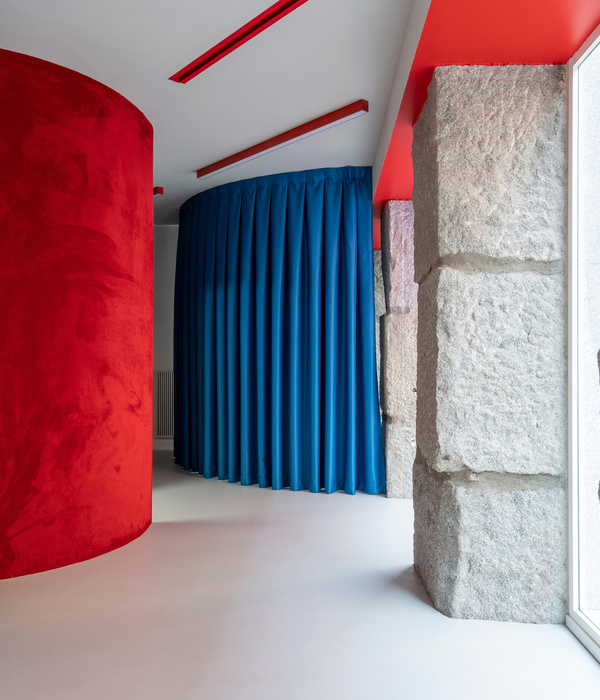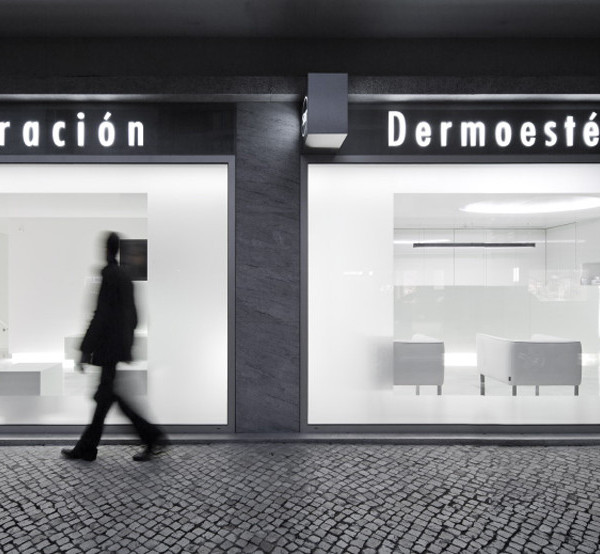Architect:CLOUD ARCHITECTS
Location:Kobe, Hyogo, Japan; | ;View Map
Project Year:2022
Category:Hospitals
The spatial structure of the coronavirus pandemic was created with the Light Garden at the centre of the space as a symbol of a space filled with soft light and fresh air that creates a sense of security, without denying the gathering of people and fostering a community.
The waiting room is made of wood and faces the garden on two sides, creating a cosy space with a sense of nature, while in the examination, treatment and operating rooms, we tried to create a space that takes into account the characteristics of the space by using colour in the space.
The architecture is composed of a combination of six volumes (rooms) with different functional characteristics and three voids (gardens).
The architecture thus created is a nodal point to the suburban townscape, which seems to have been formed in a somewhat disjointed and chaotic manner, and I believe that it will be accepted by the town as such an entity that can affirm the townscape that has been nurtured over a long period of time.
Architects: CLOUD ARCHITECTS
Structural Engineering:Route structure design office
Environmental design:Yamazaki Equipment design
Graphic design :PNG design
Business Planning:Masaya Itakura
Photographer: Takumi Ota
TOTO: toilet bowl & washbowl
KMEW: Exterior Wall
AICA: Exterior Wall
LIXIL: Windows
Sangetsu: Flooring & Wallpaper
▼项目更多图片
{{item.text_origin}}












