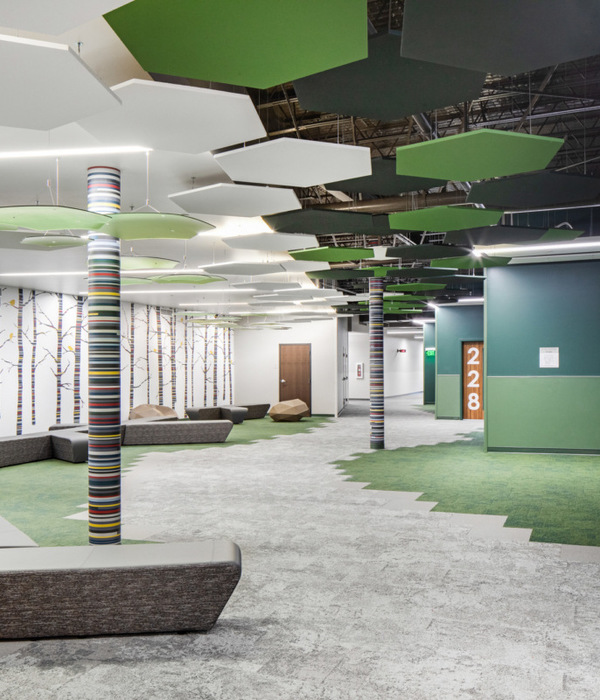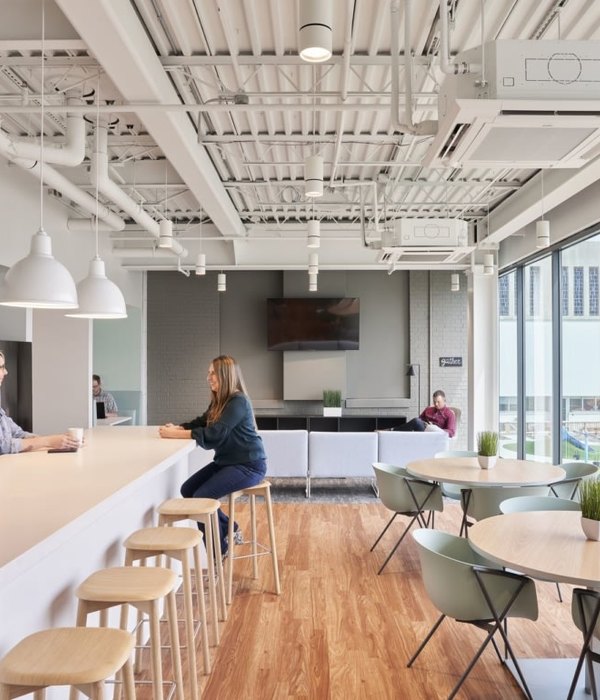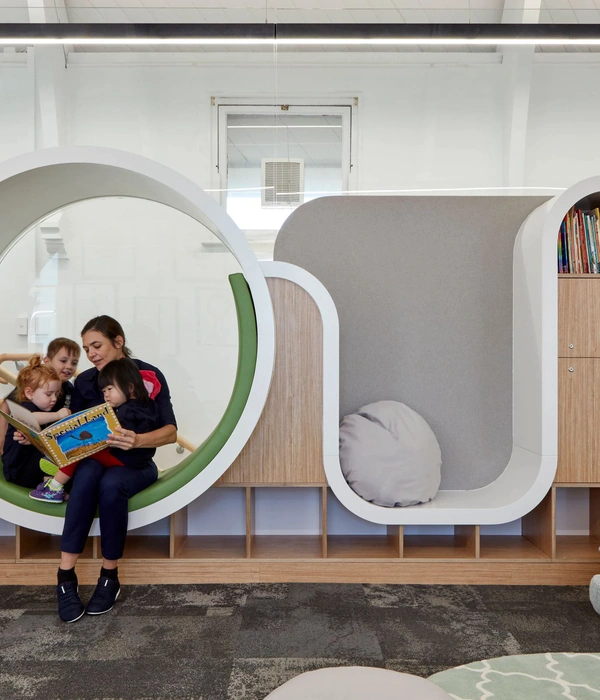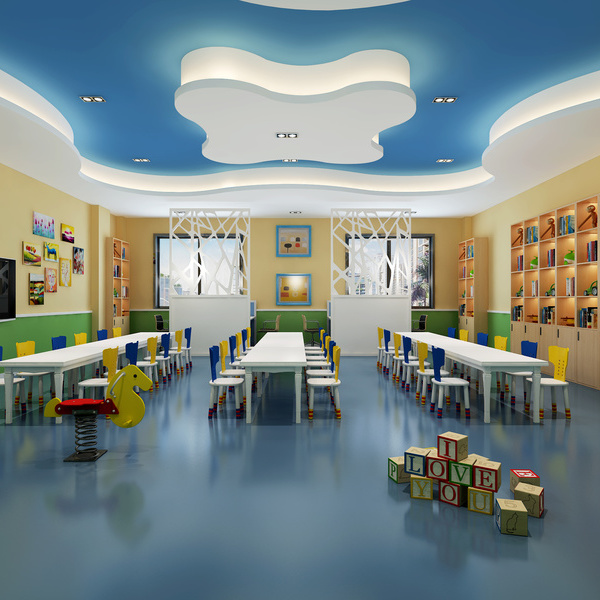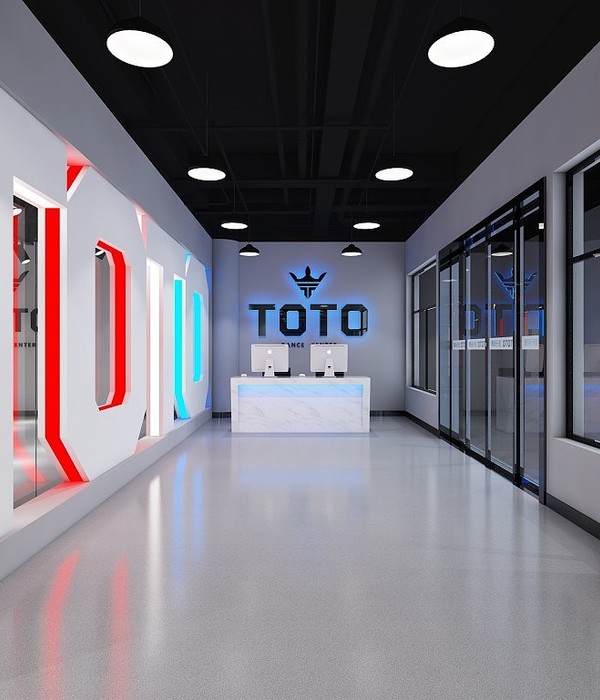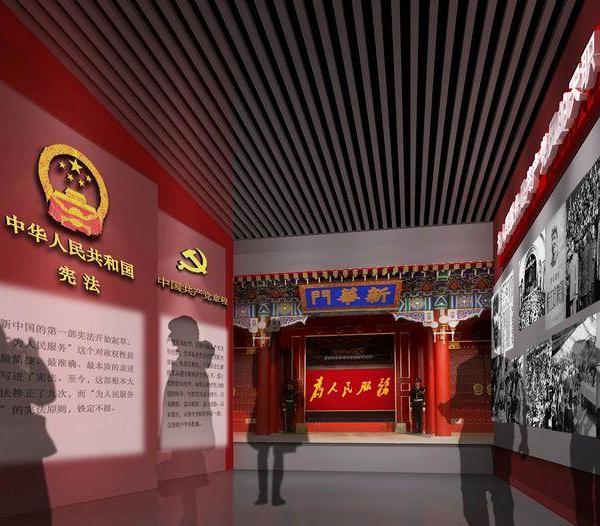Architect:ER Architectes
Location:Boissy-Saint-Léger, France
Project Year:2016
Category:Nurseries Primary Schools
Kindergarten / ecole maternelle / Savereau Place : Boissy Saint-léger 1668 m² / 18000 ft² 3,2 M€ / 3,4 M$
The existant School was a small concrete prefabricated building, put up in the middle of it parcel.
The program was to add a restaurant, polyvalent room, a day-care center with activity room, exterior.
The site is on a hill surrounded by pavilion and trees. The project consist to envelop the existant and fill the parcel creating inner court in a one story construction.
the colored metal sticks on the fences and the facades link the project in one entity
-----------------------
Située au cœur d’un îlot dans le prolongement d’un parc boisé, la maternelle s’inscrit en bandes parallèles à la pente. La végétation, omniprésente, s’installe dans l’école grâce à des jardins intérieurs.
La ribambelle colorée des potelets de clôtures et de façade visibles de divers points de vu identifie la maternelle au cœur de la cité.
▼项目更多图片
{{item.text_origin}}

