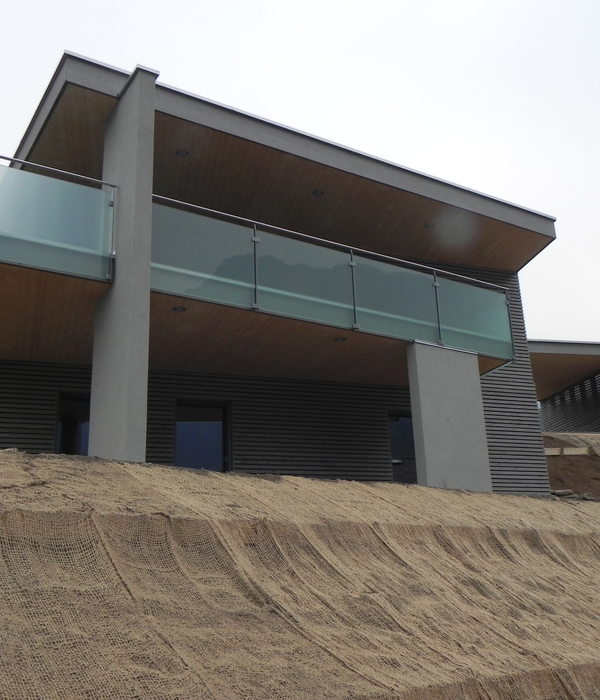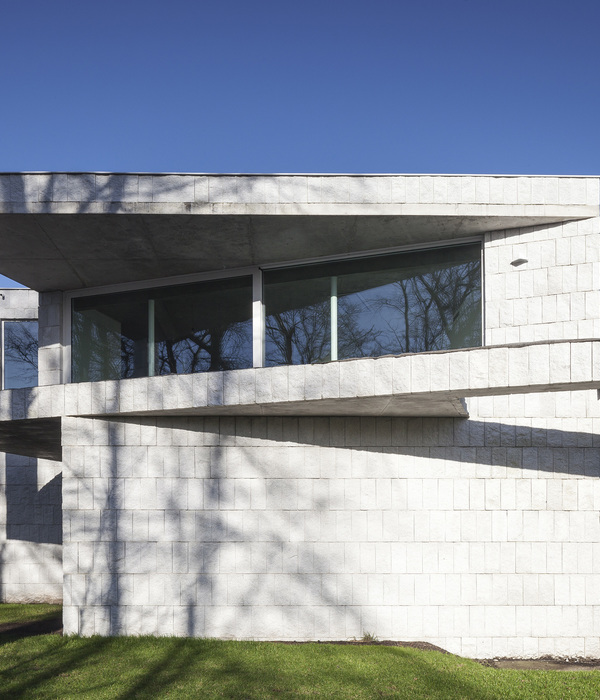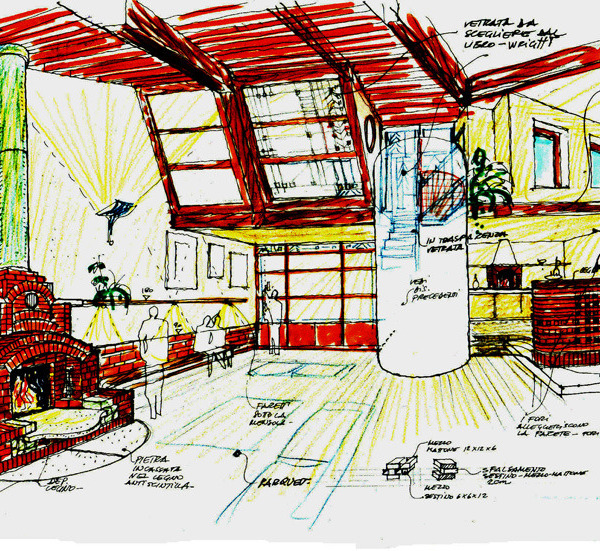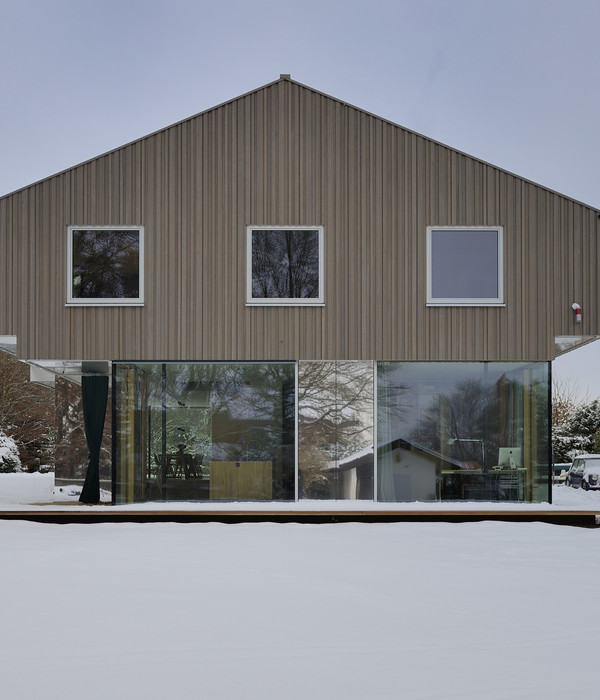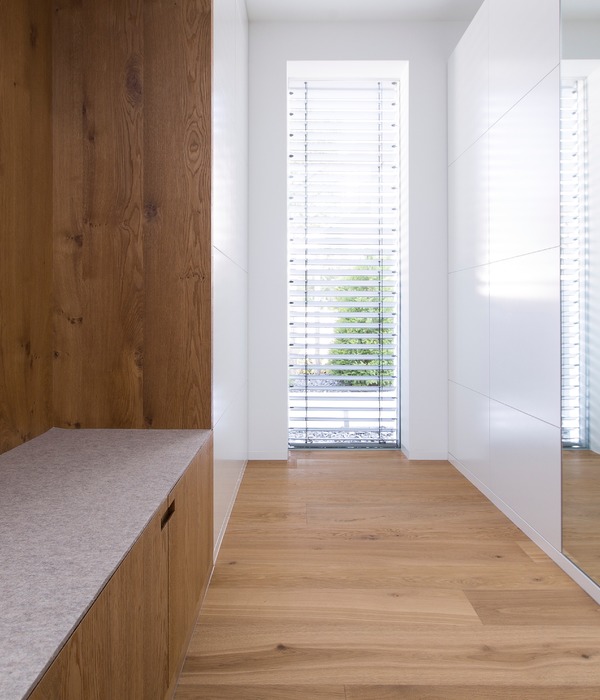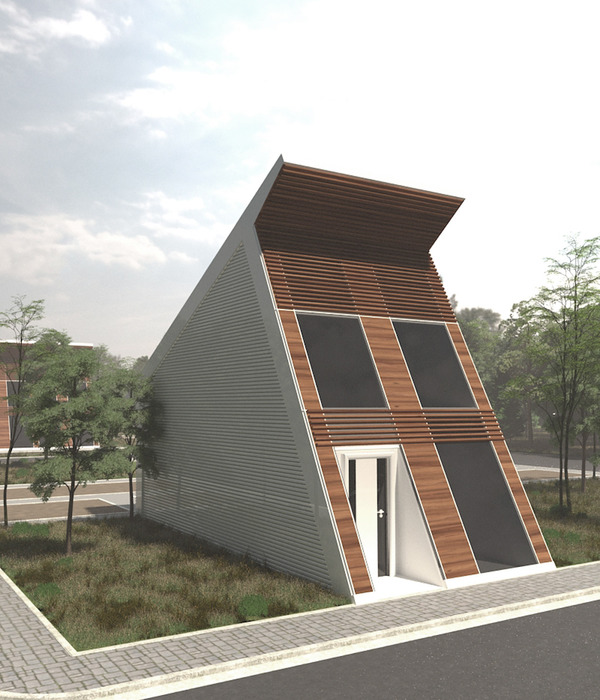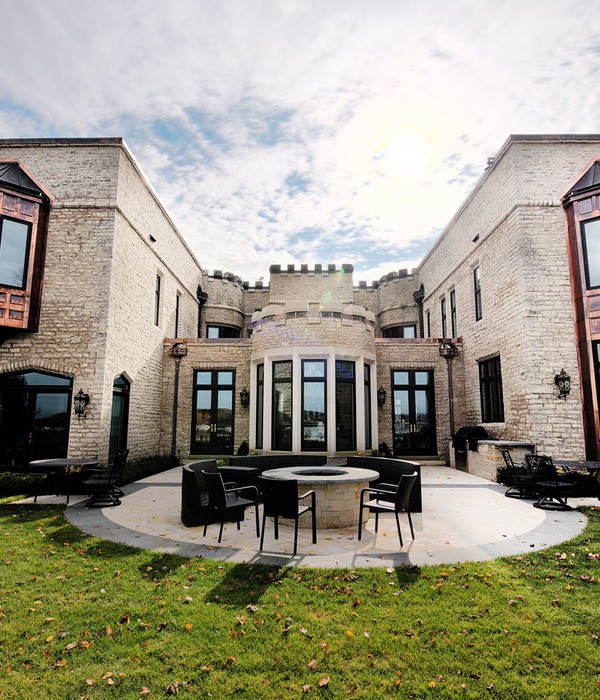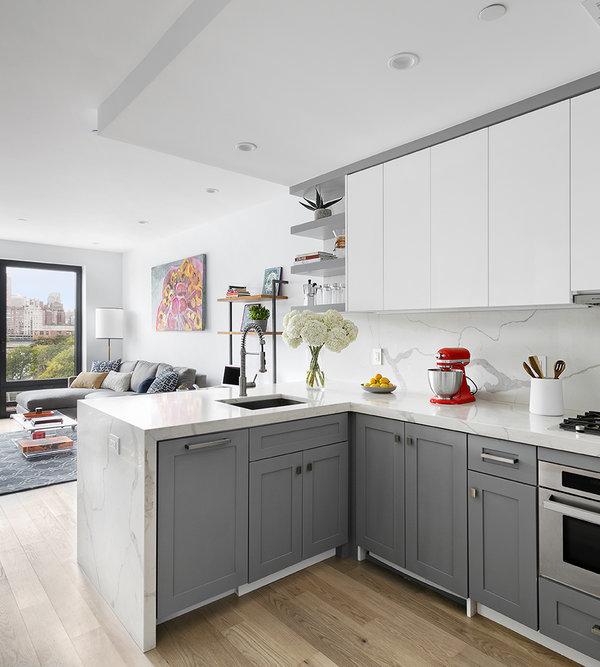America San Francisco steel villa
设计方:Zack | de Vito Architecture
位置:美国 旧金山
分类:别墅建筑
内容:实景照片
结构工程师:Don David
图片:21张
摄影师:Bruce Damonte, Paul Dyer
在旧金山,还有为发展提供的从头开始的空地是一件非常难得的事,在诺伊谷更是一件几乎从未听说过的事。致力于在城市最受欢迎的街区中寻找一个设计并建造房屋的机会,Zack de Vito Architecture + Construction开发团队证明了想象力和创造力是可以应付这种挑战的。项目的设计灵感来源于标准城市RH-2,在RH-2区域中的一条受欢迎的教堂大街上的一个场址上,一栋谦逊的小别墅就坐落在这个场址的后部,这个有才能的小队立即就发现了这个小别墅的潜力。
然而这种类型的建筑物是不适合建造在空地上的,这种原始的住宅建筑物已经到了该改变的时刻了。面积很大的平坦的前院为新结构提供了一块场址。通过在原始别墅内部充分的发挥想象力和创造力,这些设计师们在城市的中心处创造了两栋极好的城市住宅。经过几年的规划,项目团队公开了旧金山两栋最革新的现代住宅的设计。两个独特的、独立的公寓共享着一个场址,但同时又保持着它们独特的建筑特性。只有25英尺宽的场址被最大化的利用着,两个别墅都可以从一个通用的庭院中进入,这脱离出了从街道进出的传统。
译者:蝈蝈
Vacant parcels of land that offer a clean slate for development are rarely available in San Francisco, and almost unheard of in Noe Valley. Committed to finding opportunities to design and build in one of the most popular neighborhoods in the city, the development team of Zack de Vito Architecture + Construction have proven that vision and creativity can address this challenge.Inspired by a standard city RH-2 parcel with a modest cottage positioned at the back of the lot on the popular Church Street corridor, this talented team immediately recognized the potential.
While lot coverage of this sort cannot be created on vacant land, this existing dwelling was ripe for change. The large flat front yard offered a footprint for a new structure. And by working imaginatively within the envelope of the existing structure, these designers could create two stunning urban homes in the heart of the City.After several years of planning, the team has just unveiled two of the most innovative modern dwelling designs in San Francisco. Two unique, free-standing condominiums share a single lot while maintaining their individual architectural identity. Maximizing the function of a 25 foot wide lot, both homes are accessed from a common courtyard, a deviation from the traditional street-front entry.
美国旧金山钢制别墅外部实景图
美国旧金山钢制别墅外部夜景实景图
美国旧金山钢制别墅内部庭院实景图
美国旧金山钢制别墅内部实景图
美国旧金山钢制别墅内部过道实景图
美国旧金山钢制别墅内部厨房实景图
美国旧金山钢制别墅内部楼梯实景图
美国旧金山钢制别墅内部细节实景图
美国旧金山钢制别墅平面图
美国旧金山钢制别墅立面图
美国旧金山钢制别墅剖面图
{{item.text_origin}}



