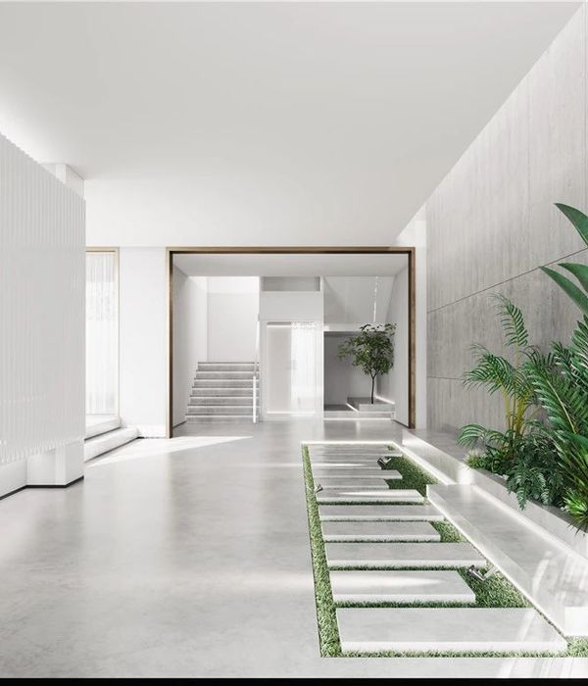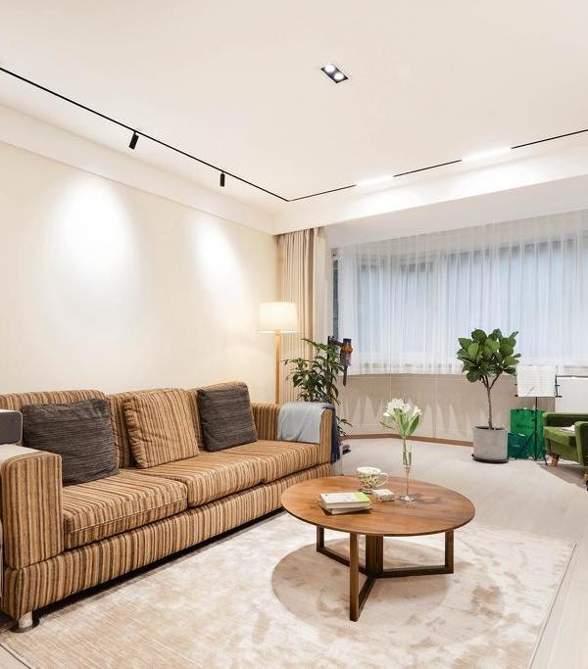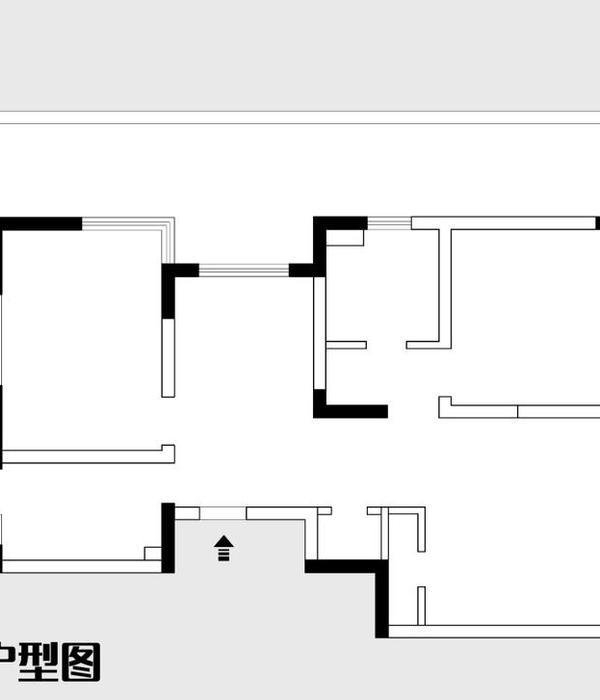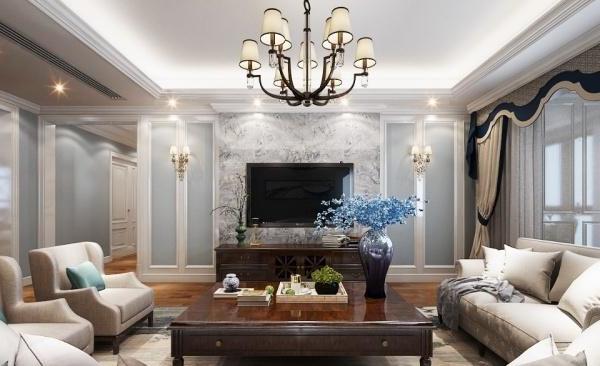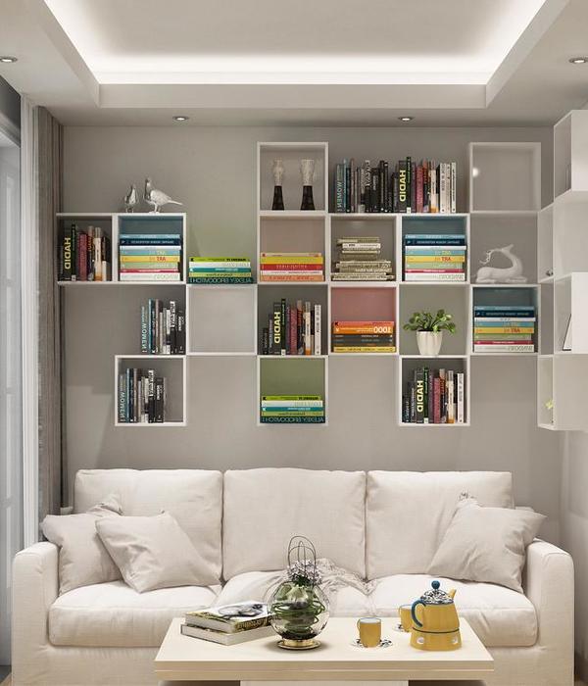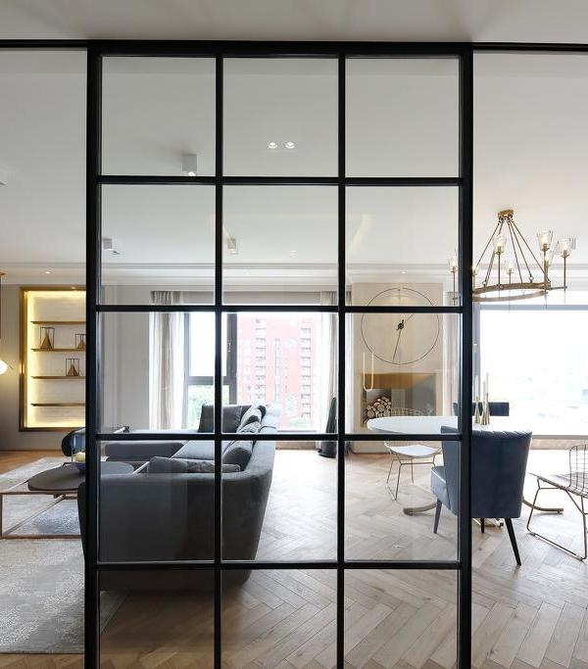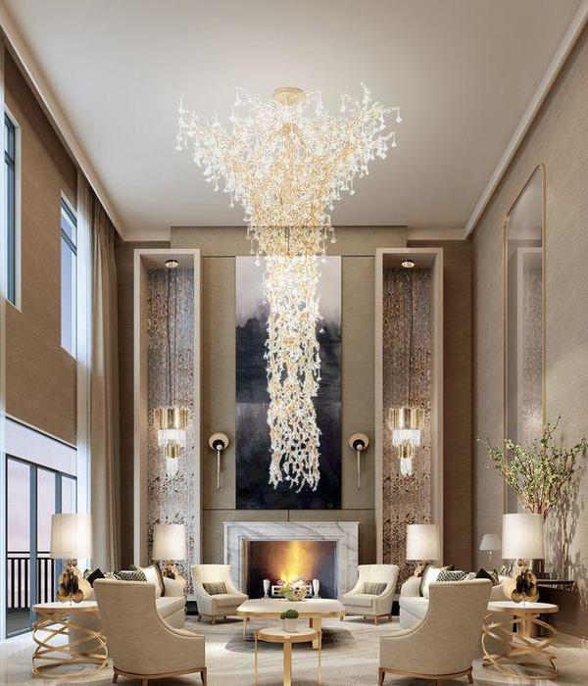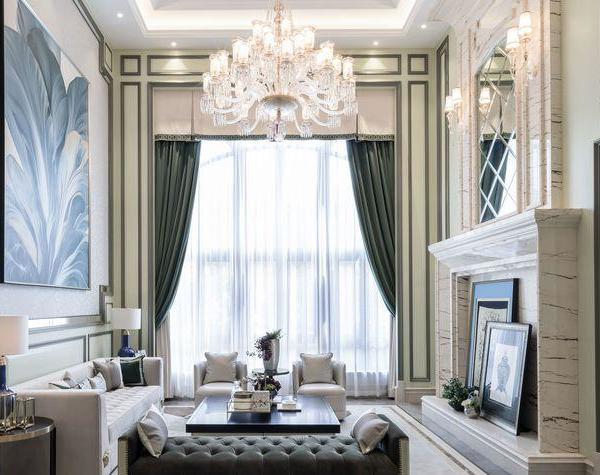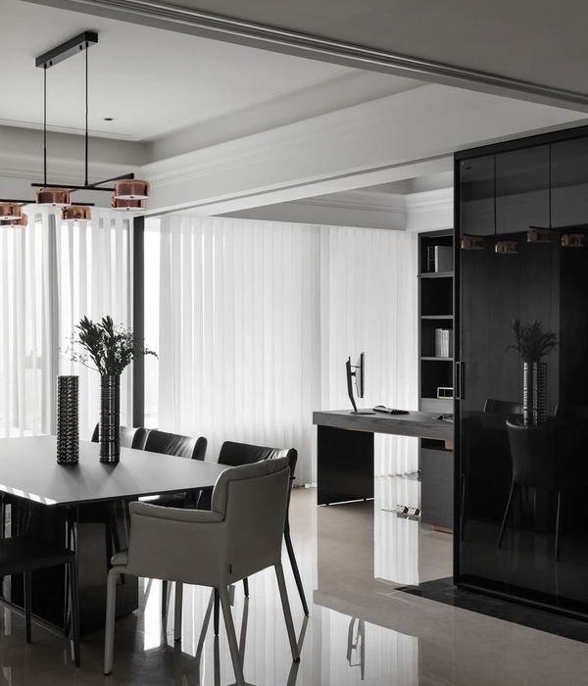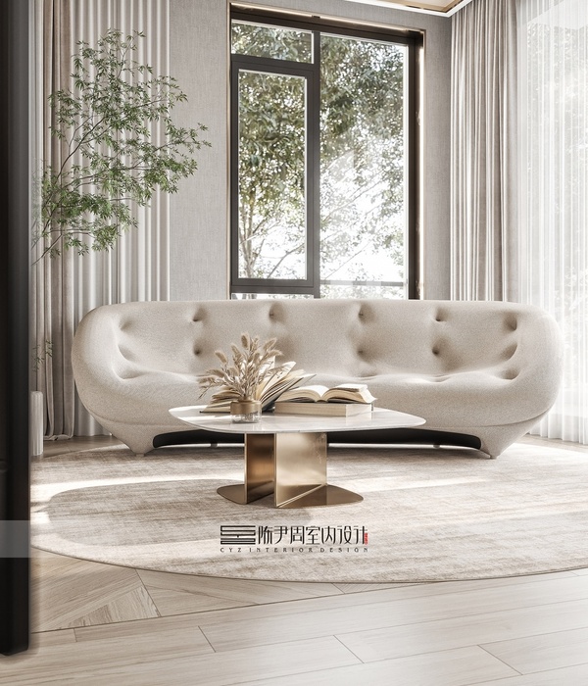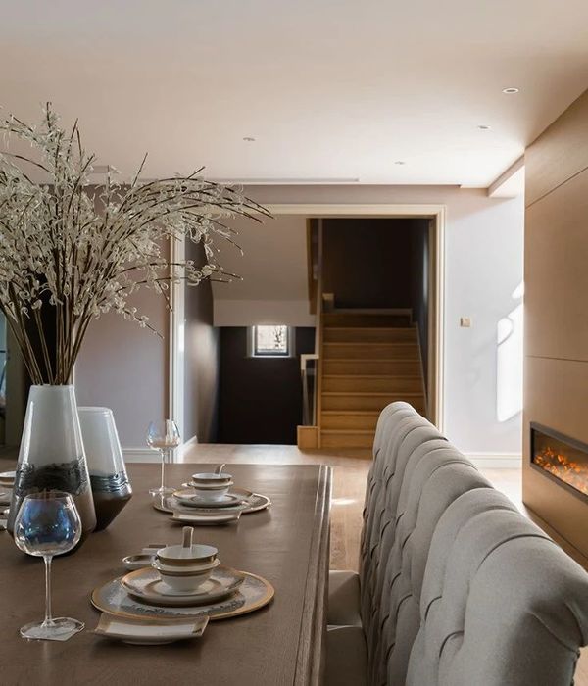Houses, Itá, Paraguay
设计师:Biocons Arquitectos, Cinco Patas al Gato
面积: 178 m²
年份:2020
摄影:Diego Saravia
Client:TC
合作者:Ana Gómez, Sebastián González
City:Itá
Country: Paraguay
A single-family house that is located in the city of Ita, Central Department, that borders the capital of Asunción, which is called the AMA (Metropolitan Area of Asunción) the second ring.
In an area of 10ha, the house is located 400m from the main road in a higher area but surrounded by trees that mainly shade private areas.
Nature as an intermediary, a client who dreams of his grandmother's ranch, a reinterpretation made by its designers - the hay gable roof being the most important part. The house grows horizontally to take advantage of the environment and keep the house in 1 single tier for cost and terrain.
The materiality is low-cost. Is used: exposed concrete, brick with colored earth mortar in the walls, and white brick in the floors, standard openings, low-cost led lighting, artisanal rusted ironwork, masonry, and concrete furniture.
The cross ventilation is achieved in the main social space integrated by considerable openings with a protagonist interior patio.
项目完工照片 | Finished Photos
分类:Houses
语言:英语
阅读原文
{{item.text_origin}}


