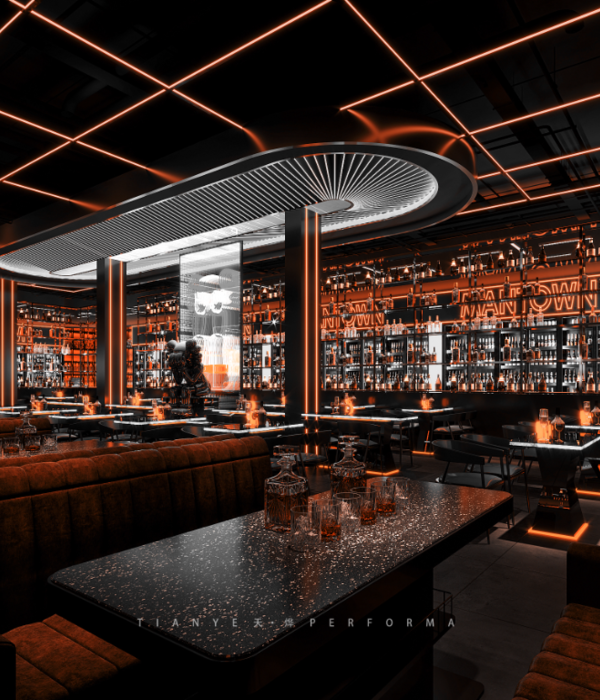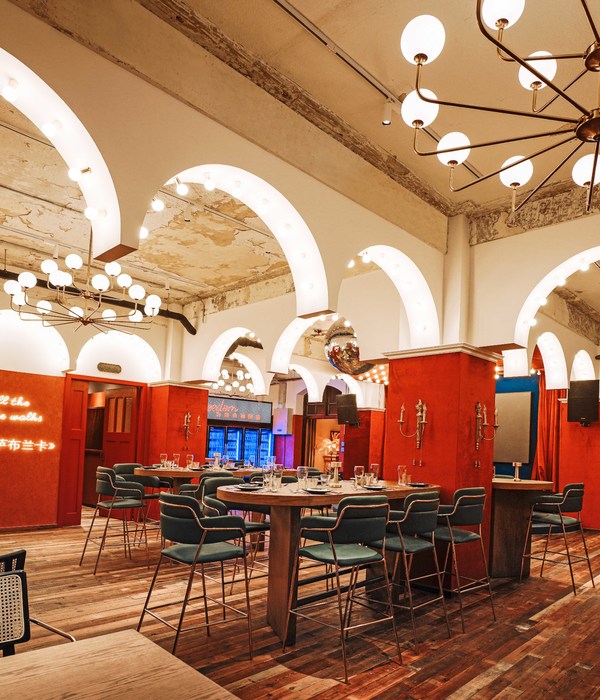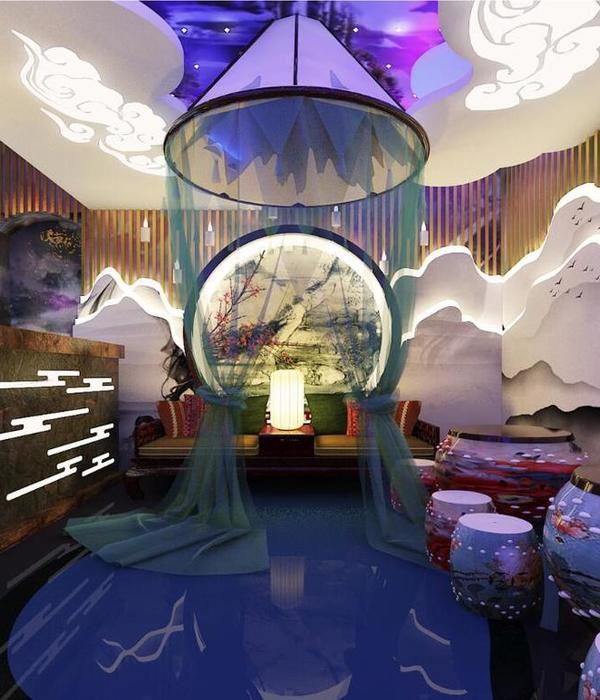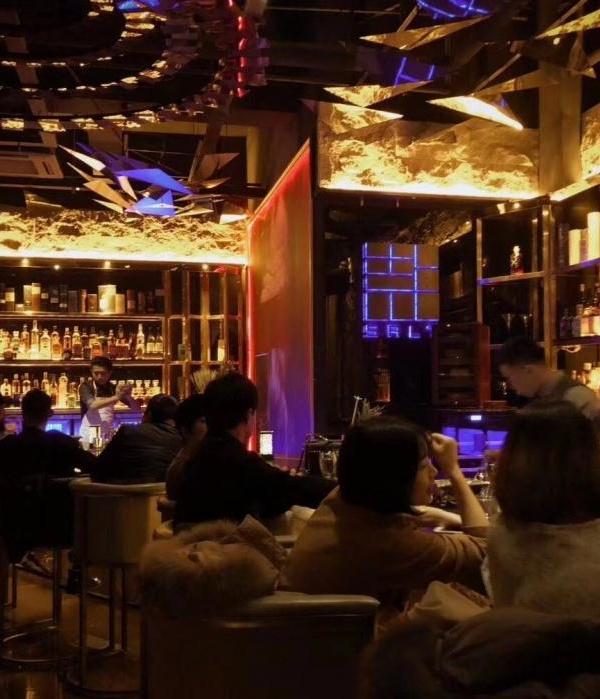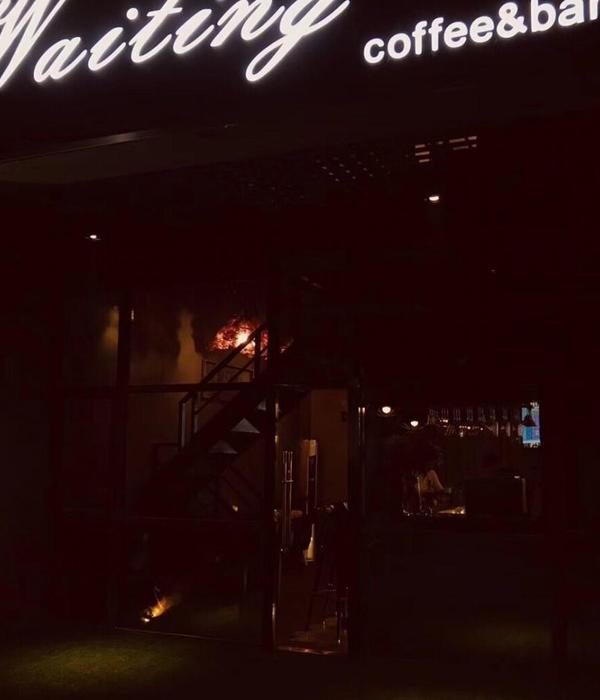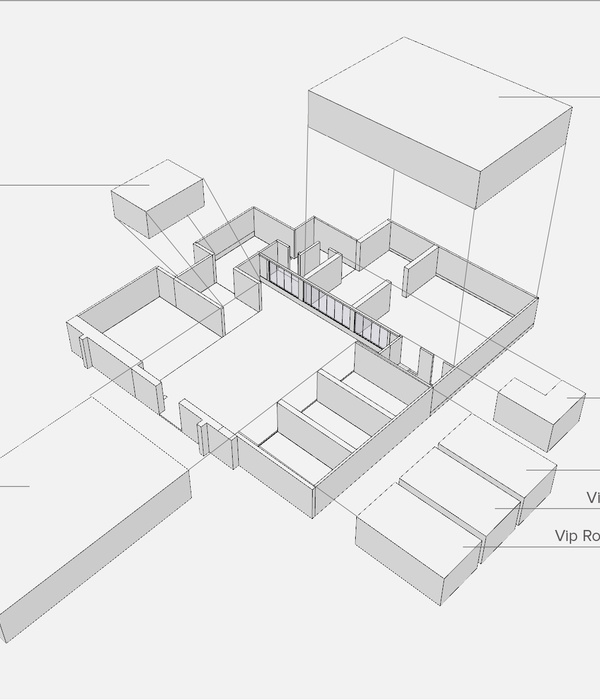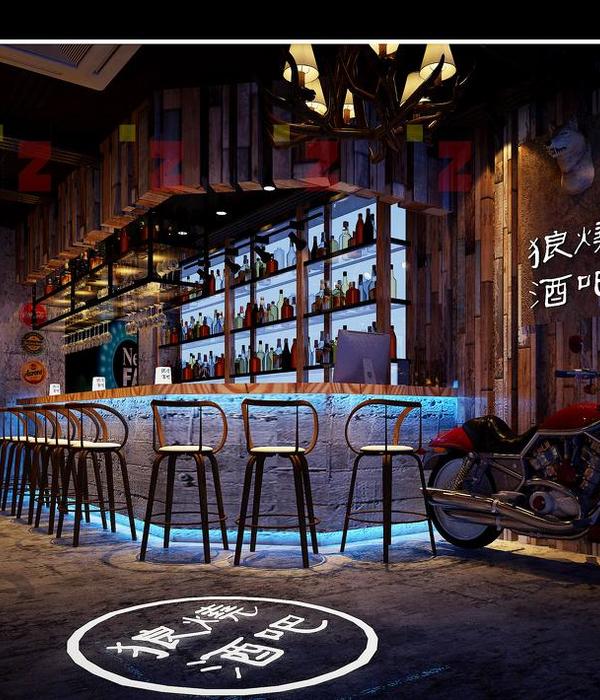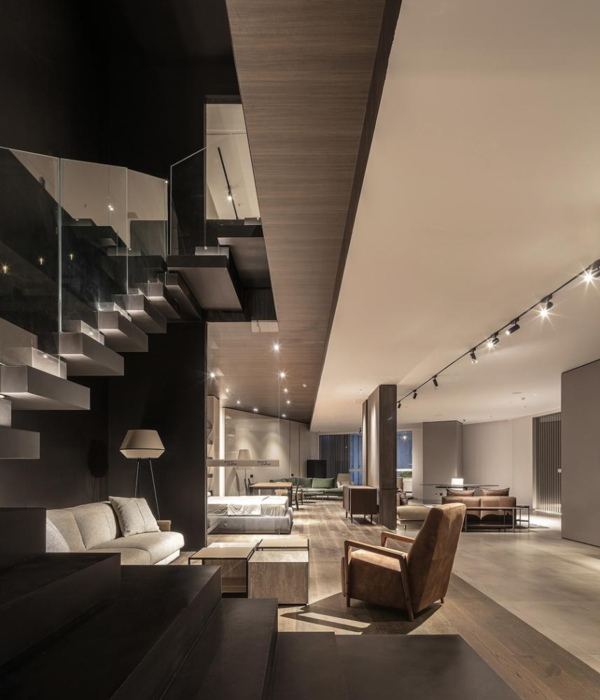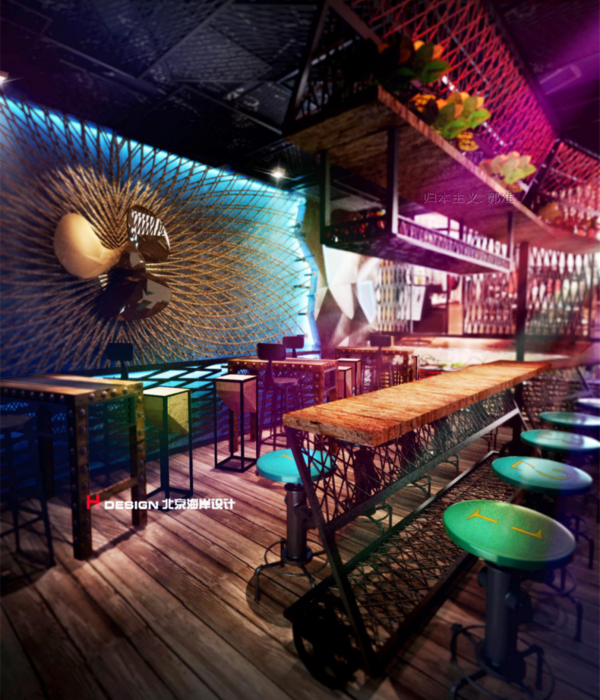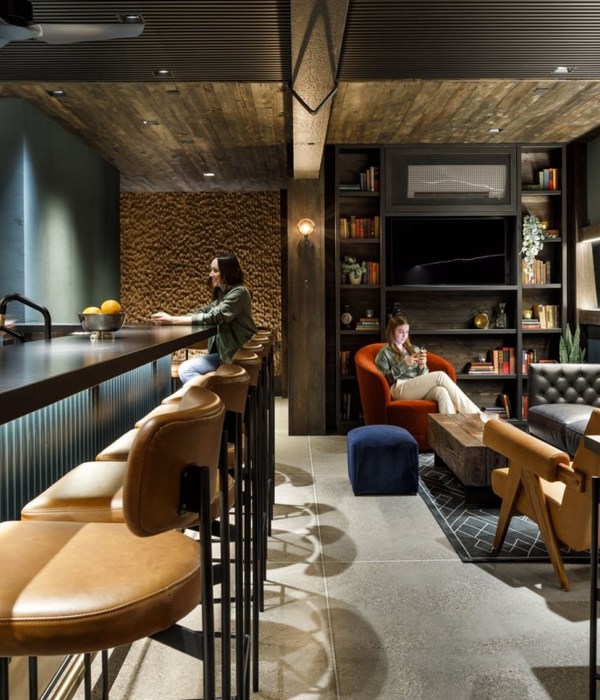这栋建筑的基地位于西班牙地中海岸城市Marbella,但是邻居的房子遮蔽了从基地远眺地中海岸的视线;为了解决这个问题,建筑师设计出一个巨大的悬臂梁结构托起起屋顶和泳池,让业主能够在家中就能看到海岸和沙滩,享受游泳和日光浴的乐趣。这栋住宅有两套流线,一快一慢的两套楼梯系统环绕建筑,衔接四层建筑空间。“快速”楼梯直接从室外通向楼顶泳池,建筑师为“快速”楼梯设计了封闭的玻璃区隔,把楼梯和室内隔离开来;同时,“快速”楼梯是对室外开放的,所以当业主从海滩回到家中,海边的沙子不会被带入室内。“慢行”楼梯就像它的名字一样,踏步又长又深,每阶台阶都不高。“慢行楼梯”连接一层入口到屋顶泳池的各个楼层,横跨整栋建筑。与“快速”楼梯相同的是,慢行楼梯空间也对户外开放,从而进一步扩大了建筑的“内在性”。
Located in Marbella, on the Mediterranean coast of Spain, the Jellyfish House’s neighboring buildings block its view onto the nearby sea. Appropriately, it was chosen to cantilever the house’s pool from its roof, so that the beach and sea can always be seen while sunbathing or swimming. The house is organized around two paths of circulation: a ‘fast’ and ‘slow’ set of stairs, which intertwine and traverse the house’s four levels of living. The ‘fast’ stair leads from the exterior directly to the roof; it is enclosed in glass, which physically separates it from the house’s interior, yet it is simultaneously open to the exterior elements, so that sand is not brought into the house when returning from the beach. The ‘slow’ stair–whose long treads and short risers lend it its name–spans the entire length of the house, from ground floor main-entry to roof; it is indoors yet also open to the exterior elements, further amplifying the house’s capacity for ‘interiority’.
▽ 场地位置,site location
▽ 巨大的悬挑泳池和进入室内的坡道,huge cantilever pool and slope to house
屋顶游泳池9米的悬挑重达60吨,遥对Sierra Blanc山脉。泳池里的水模糊了建筑的边缘,和远处的海水融为一体。泳池的底部是6cm厚的玻璃,正对室内的一侧同样是6cm厚的全景窗,厨房里人可以透过这面全景窗,看到在泳池里嬉戏的人,此外,厨房里还有一面窗户可以看到客厅,客厅的户外阳台一直延伸到泳池的下方。西班牙灼人的艳阳不断地渗透过泳池的墙壁和玻璃底板,投射下洌洌光影,和绿松石反射的室内景象相印成趣。泳池成为空间的中心。
The house’s rooftop pool is cantilevered 9 m southwest–toward the Sierra Blanca mountain range in the distance–and weighs nearly 60,000 kg. Equipped with an infinity-edge, its water merges with the sea in the distance. This pool has a glass-bottom floor and a panoramic window at its interior facing edge, both of which are 6 cm thick; the latter allows those in the kitchen to voyeuristically view those swimming, while a third window affords those in the kitchen a glimpse of the living room, whose terrace extends under the cantilevered pool. The searing Spanish sun constantly filters through the pool’s glass wall and floor, creating ripples of iridescent turquoise reflections throughout the entire house. As such, the pool can be seen and experienced from nearly all areas of the house. Integrated within the pool is an underwater bench, which traces its length and also integrates a pool cover, so that it is out of sight when the pool is in use.
▽ 泳池下的阳台,terrace underneath the pool
▽ 地上的洌洌光影,ripples on ground
▽ 阳光透过泳池,sunlight penetrates through the pool
▽ 泳池的底部是6cm厚的玻璃,6 cm thick glass of pool bottom
▽ 泳池一面朝向室内的玻璃,glass of the pool facing inside
这栋住宅包括5间卧室。其中两间客房位于地下室,客房的窗外是私密的阳台,满足客人的隐私需求。“慢行”楼梯把主入口和客房联接起来;这部分区域也在功能上跟住宅的其他区域隔离开来。厨房位于一楼,沿着南立面布局,厨房之外是垂直走廊。一楼有一间桑拿浴室和蒸汽浴坊,除此之外还有一个小电梯增加运力,可以很方便的把食物和酒水送到各个楼层。
Five bedrooms are located throughout the house, with two guest bedrooms situated on the basement level that face outward onto an extensive private terrace for the exclusive use of guests. As the ‘slow’ stair leads from the main entry to the guest bedrooms below, this area of the house is able to function as a separate entity. The kitchen is strung along the southern façade of the house’s first floor, with all secondary appliances built-into an adjacent and perpendicular hallway. The first floor is also the location of the sauna and steam bath. A small service elevator also allows, for instance, food and drink to be brought from the kitchen, or any other floor, up to the rooftop pool and terrace.
▽ 玻璃壁橱和走道,translucent glazing closets and corridor
▽ 室内楼梯,interior staircase
现浇混凝土是建筑的主要结构,泳池右后方的一根长柱和餐厅后方阳台上的小柱子是支撑结构。为了满足室内的采光,除了混凝土结构墙以外的所有墙壁都是玻璃的。正对一楼走廊的壁橱也由半透明的玻璃制成,每当阳光洒入室内,形成美丽的光影。餐厅和娱乐空间也安装了着种半透明玻璃的折叠门,每每打开这些折叠门,就仿佛室内空间扩大了一倍。
The house’s structure is composed of poured in place white-concrete, supported by one column at the right-rear edge of its pool, and several smaller columns near the rear-dining terrace. All non-concrete walls were constructed with glazing, which allows sunlight to permeate the house. Multiple bedroom closets, whose obverse face the ground floor hallway, are finished in translucent glazing to compound this sunlight diffusing strategy. Oversized and accordion-like folding panels of translucent glazing adjoin each dining or entertaining space, which, when opened, essentially expands the house’s numerous areas of living by nearly doubling their size.
▽ 半户外的会议室,semi-closed meeting room
▽ 开敞的室内空间,open interior space
▽ 混凝土结构墙以外的所有墙壁都是玻璃,non-concrete walls were constructed with glazing
所有音响设备的管线都被安装在天花和墙壁里,室内空间纤尘不染,干净整洁。灯光照亮走廊、楼梯甚至游泳池的底部,会有微微的光透过玻璃底板和墙壁,烨烨生辉。这栋建筑充分利用无处不在的西班牙式的艳阳,打造出前卫的时尚生活。建筑的大多数的立面都是开敞的,楼梯主要都是户外的,建筑师设计出里室内外边界不断模糊的有趣空间。设计师把水下的长凳和泳池整合起来做了设计,水下长凳的长度和泳池等长,长凳跟泳池的墙壁也结合在一起,游泳的人看来,就像是一条消失的长凳。楼顶的泳池旁设计了一个足够长度的混凝土长桌和毗邻长椅,长椅的一边转折而下变成一把晒日光浴的躺椅。
All of the house’s audio-video equipment–such as its countless Bose speakers–are recessed into its ceilings and walls, which allows them to disappear within their context little noticed. Lighting illuminates all corridors and staircases, as well as underwater within the pool, ensuring the rippling effects of its reflections that shimmer through its glass floor and wall can also be experienced throughout the house at night. Taking full advantage of the ever-present Spanish sun, the Jellyfish House is an avant-garde expression of luxurious living; as most of its façades can be opened, and as its staircases are mainly outdoor, the house’s ever shifting boundaries between inside and outside are curiously blurred.This roof terrace features an oversized and custom-designed concrete table with an adjoining bench, which is contiguous to an angular chair for reclining while sunbathing.
▽ 楼顶的桌子和长椅,table and an angular chair for reclining
▽ 顶楼远眺海景的泳池,sea view from the pool
▽ 隐藏在水下的长凳,disappearing bench
Location:Los Monteros,29600 Marbella,Spain Program:Housing Size:650 m2 Date of design:1998-2001 Date of completion:2013 Project team:Wiel Arets, Bettina Kraus, Lars Dreessen, Dennis Villanueva Collaborators:Paul Draaijer, William Fung, Johannes Kappler Client:Private Consultants :West 8, ABT BV, Cauberg-Huygen Raadgevende Ingenieurs BV, Nieto Sobejano Arquitectos S.L.
{{item.text_origin}}

