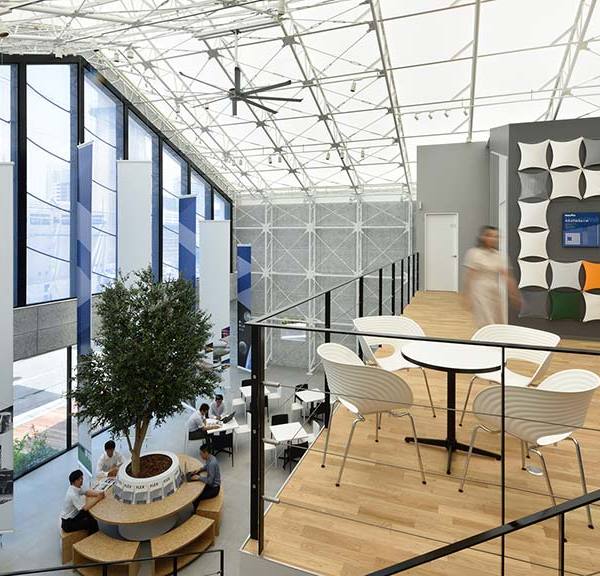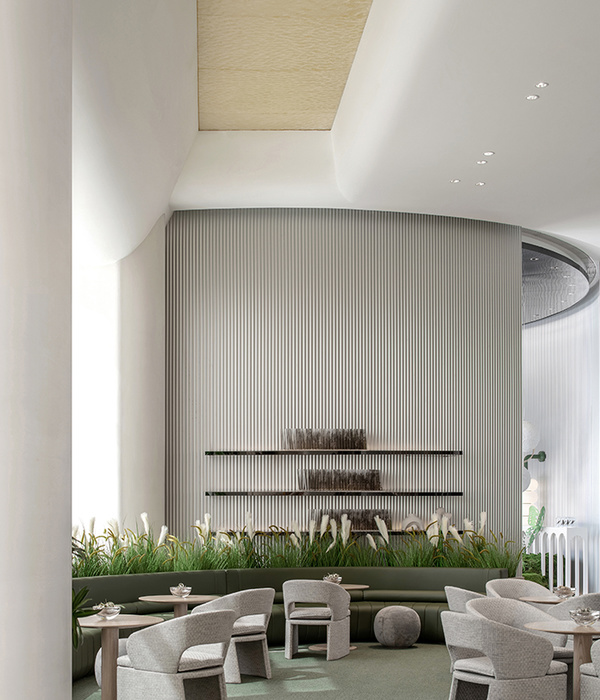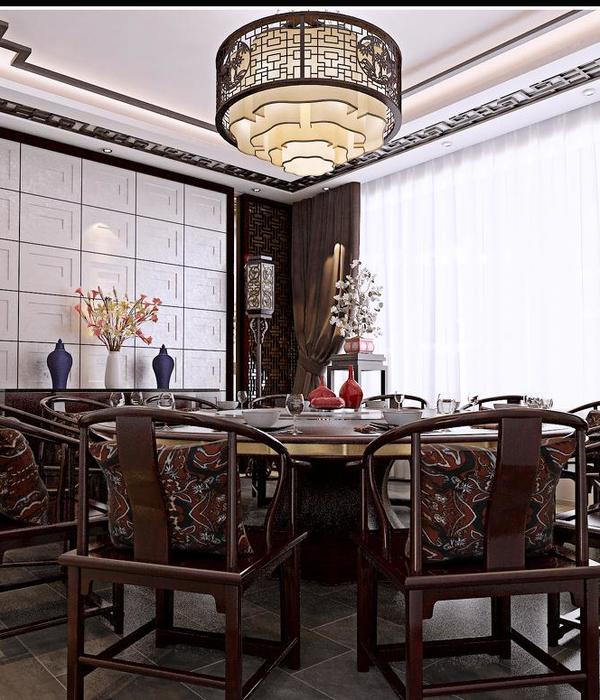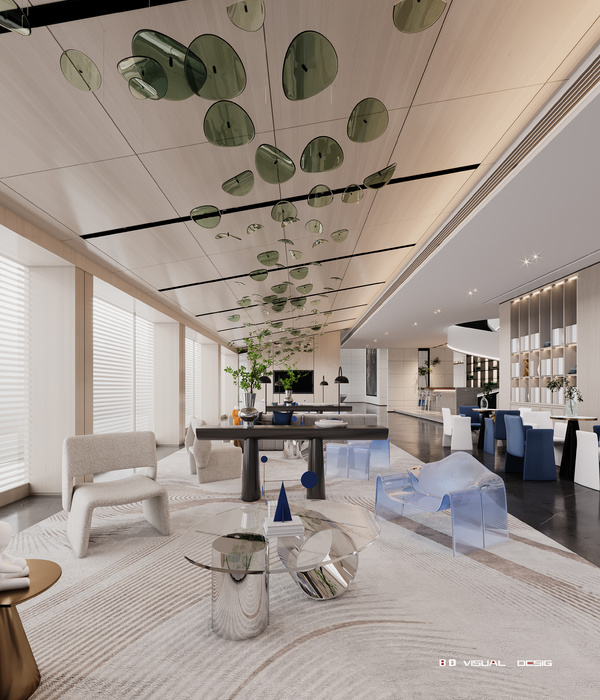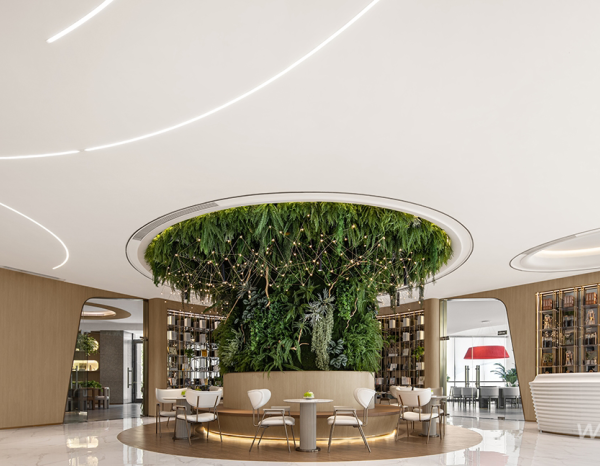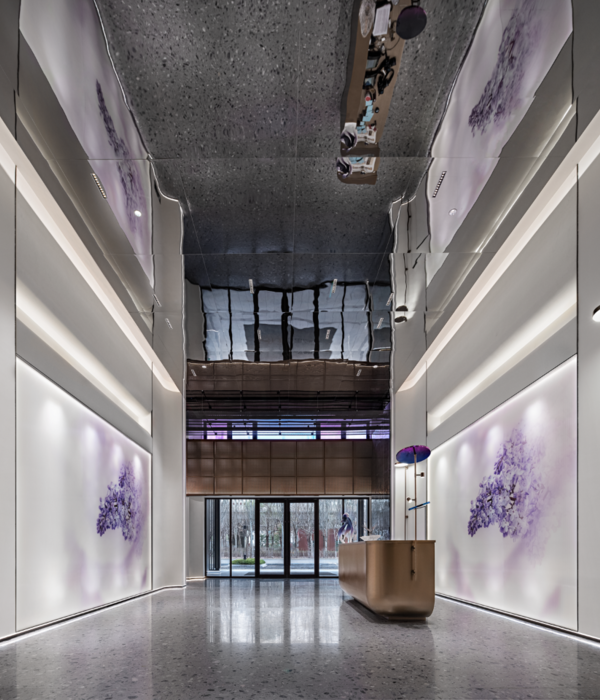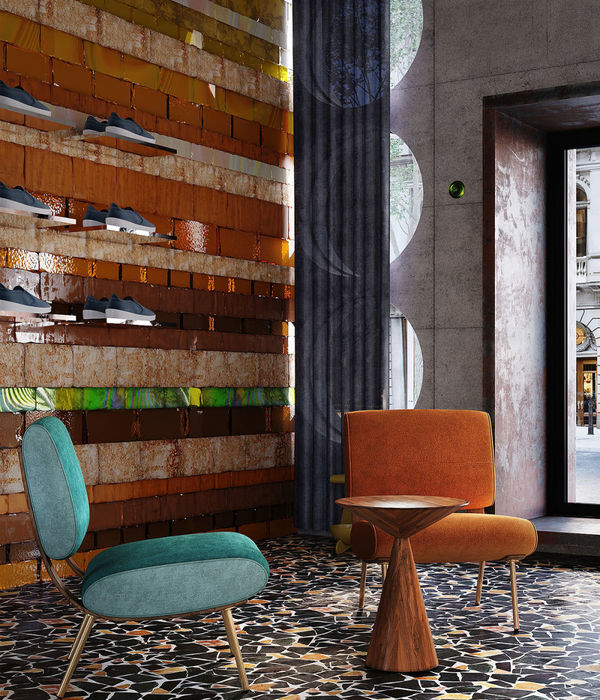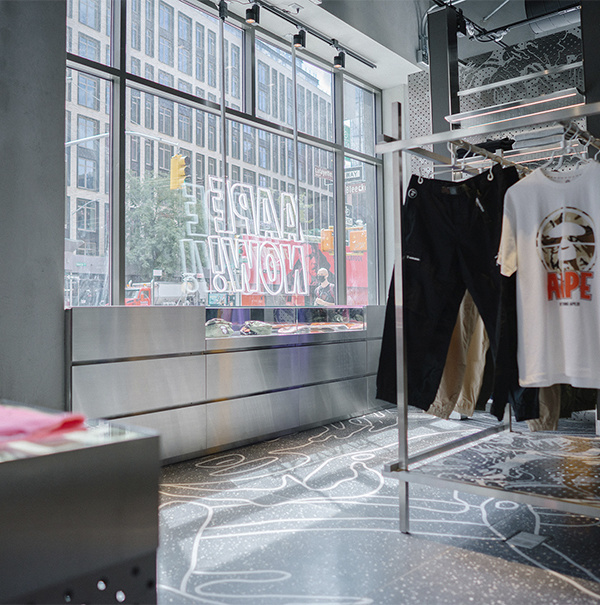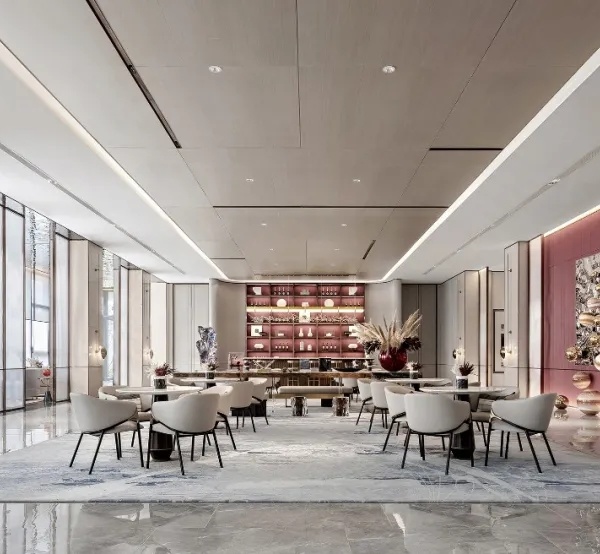前言
preface
新建一面墙,当它能组织复杂空间又整合多样功能时,其形式会在变化过程中自然产生。
When designing a continuous wall to organize a multi-function space, its formal expression could be generated naturally.
(请横屏观看)
△外观立面全景
Panorama view of the shop front
©孟超 TheWhiskyPool
威士忌铺是国内第一家专业威士忌及精品烈酒零售品牌,选择在北京国贸商城增开新店以开拓经营。他们希望新的店铺空间是酒的“资料室”,大量精选商品、衍生品能够配合长期积累的相关专业研究资料系统性的规划展示和利用,从而带来丰富的消费体验、传达专业的品牌形象。
TheWhiskyPoolis the first professional whisky and spirits retail brand in China. Their new store in China World MallBeijing was set out to be an information center for liquors, displaying a large number of products and derivatives systematically, accommodated with relevant research materials. This was aimed to provide a unique consumption experience, and to convey the brand image.
拆除一面“墙”再新建一面墙
Demolish a wall and to build anew one
先拆除分隔店铺室内与外部公共区域的立面大部分玻璃幕墙,让原本进深浅且不规则的狭长空间完全敞开,模糊与公共区域的界限,给面积紧张的空间视线和动线规划都带来更多可能。
Removal of the existing glass partition wall opens up the narrow and irregular shop space, blurring the boundary between retail and public area, and creating possibilities in customer circulation and spatial experience.
△
拆除前原始空间外观
Appearance of shop front before demolition
©OEO
再新建一面组织内部空间的曲形墙,能够整合原始空间内部的复杂立面,并根据不同功能而变化立
面形式、围合活动空间。
A new curved wall is built to organize the complex internal space, which can integrate the different functions with various elevational formation, and to create enclosure for different activities.
△
设计概念分解透视图
Perspective drawing of the design concept
©OEO
视线上,完整连续的新建立面一览无余的面向公共区域展示,吸引顾客视线;
动线上,完全开敞的立面能让顾客随意进入店内各个区域,浏览、试喝、购买、堂饮就坐等一系列活动均能在新建曲形墙面上或围合空间内顺畅完成。也能让服务人员及时发现并完成介绍、引导、操作、包装、等服务操作。
墙面断开几处即可穿过进入“隐藏”的服务或私密空间。
Visually, the complete and continuous wall provides a retail display towards the public area, in attempt to attract the passer-by with the rich collection of liquor; and in terms of flow, the open and continuous elevation directs customers to follow a series of activities: browsing through the collection, reading the related information, tasting, purchasing, drinking at the seating area, etc. At the same time, it allows the shop keeper to complete the sales procedure of guidance, introduction, operation, packaging and other services in time.
Auxiliary spaces can be accessed via openings in the continues wall.
△公共区域看向室内
View of the liquor display from the public space
©孟超
△看向零售区与开放卡座区
Curved display wall and the open seating area
©孟超
△零售区看向公共区域
View towards public space from the retail area
©孟超
△公共区域看向室内
The curved display wall and the transformable screen wall
©孟超
△
零售区看向吧台卡座区
View
towards the bar counter
©孟超
凸显构造与材料并隐藏结构
Structural expression and material property
新建曲形墙饰面采用与酒发酵原料相关的夯土作为主要基础材料,根据酒瓶所需展示高度分层,展示区域背景材料为镜面钢琴烤漆,可凸显商品并延伸空间深度。墙面各层前后错落变化凸显构造的同时可将退台用做品酒台面、资料架、植物种植、卡座座位和安装照明灯具。
原始空间基础顶地墙材料均选择黑色质感,以消隐原始空间形态,更能凸显新建墙面曲线形式及其夯土质感。
The curved wall is decorated with rammed earth, a material selected to express the natural impression of the fermentation process. The display wall is layered according to height of liquor bottles. Part of the display area use black piano paint as surface material, which creates a reflective backdrop that highlights the bottles and extends the visual depth of the display. Physical depth variation is created in the curved wall to accommodate the different functions, forming tasting table, information shelf, plant plot, bar counter, booth seating, etc.
Apart from the rammed earth material and wooden counter tops, black colour is used throughout the design to eliminate the spatial character, and to highlight the curved formation of display wall.
△
构造与材料细节
Structural and material details
©孟超
为不影响墙面展示的连续性,墙体主要利用钢结构悬挑薄钢板,每层连续通长的展示面中间不出现任何立柱或立板支撑。通过悬挑钢板的尺寸变化来满足不同使用功能的高度和进深需求。
In order not to affect the continuity of the display wall, the selves are made of cantilevered steel plates that no column or vertical support is visible in the entire length of the wall. The cantilever distance varies in different sections of the wall according to functional requirements.
△ 不同功能位置悬挑结构剖面
Sectional drawings of the cantilevered structure
©OEO
能互动的功能与
可变化的氛围
Interactive design&Transformable atmosphere
曲线墙围合成的吧台和圆弧卡座是主要堂饮区域,末端预留的植物槽种一棵树,标示出入口也让室内感受季节变换,添加自然氛围。There is a circular seating area within the retail space, formed by part of the curved wall with rotatable partition panels. A tree is planted at one end of the curved wall, which marks the entrance and enhances the natural atmosphere.
△ 吧台操作服务区
View of the bar and operation area
© 孟超
服务调酒吧台的悬挑设计也可兼顾零售收银与包装功能。
The cantilevered bar counter is also used as cashier and packaging space.
△吧台背景与放大镜
Magnifying glass device behind the bar
©孟超
背景墙展示酒架上定制的可左右移动且上下对应的两面放大镜,能让吧台座位看清上下两层对应陈列中成品与原料/资料的联系。可左右移动的可磁吸书写黑板后是小型资料柜,调酒师能随时拿取资料让顾客了解威士忌的相关信息。
A movable magnifying glass device is installed behind the bar on the display rack. It is used as a decoration, with the function of revealing display details to customers. Behind the magnetic suction writing blackboard which can move left and right is a small information cabinet. The bartender can take the information at any time to let customers understand the differences of various whiskies.
△放大镜、资料柜立面与剖面图
Section and elevation of magnifying glass and data cabinet
©OEO
环形卡座靠背上方设计定制“蒸馏器形”限位 90 度旋转开关屏风,此空间可在开放与相对私密间随时转换。屏风对内一侧选择布料有吸音作用,对外一侧的金属红铜表面能映射周围环境光影变化,且顾客从不同方向经过会有不同材料感受。
The rotatable panels on the curved wall form a “distiller shape” once opened. These panels allow a switch of atmosphere for the circular seating area, a transformation between different degree of privacy. The panels have fabric installed on one side to provide sound-absorbing effect; and copper finish on the other side in relation to the distillers.
△公共区域看屏风开关
View of rotatable panels from the public space
©孟超
△公共区域看屏风开关(gif)
View of rotatable panels from the public space
©孟超
△旋转开关屏风(gif)
Rotating the panels
©田方方
灯光照明除零售所需的普遍照明外,各区域都增加可调光的线性氛围照明,再配合旋转屏风等互动功能,让空间氛围在店铺和酒吧间按需转化,以达到零售时段结束后的堂饮酒吧氛围。
The copper finish on the rotatable panels reflects the light and shadow of the surrounding environment, striking customers with a transformation of atmosphere when they walk by.
In addition to the rotatable panels, dimmable lighting is another important element to the transformable atmosphere. Lighting can be dimmed when the space is used as a bar, and turned up when used as retail space or in events such as a product launch.
△卡座区屏风开关效果
Transformation of the rotatable panels
©孟超
△卡座区屏风开关效果动图(gif)
Transformation of the rotatable panels
©孟超
△旋转屏风细节
Detail of the rotatable panels
©孟超
△设计平面图
Plan
©OEO
△零售区立面图
Display wall elevation
©OEO
△吧台服务区及卡座区立面图
Bar and seating area elevation
©OEO
文末附上 2020 年圣诞节我们以此项目为背景制作的动态贺卡:
项目名称:TheWhiskyPool 威士忌铺北京国贸商城店室内设计
设计时间:2020 年 9 月-10 月
建成时间:2021 年 1 月
室内面积:113.7 平米
联合设计方:大于一建筑设计有限公司
结构咨询:吴瑕
照明咨询:路晓瑞、杨向伟
客户:威士集文化发展有限公司
项目地址:中国北京市国贸商城北区一层 NL1017
摄影版权:孟超、田方方、OEO
施工团队:北京新龙建筑装饰有限公司
主要材料/品牌:夯土涂料/西蒙 地面瓷砖/葆威 布料/Kvadrat
Project: TheWhiskyPool, China World Trade Center, Beijing
;
Design team member: September-Octobern, 2020
;
Year of completion: January 2021
;
Area: 113.7sqm
;
Design Partner: >1 ARCHITECTS
;
Structural consultant: Wu Xia
;
Lighting consultant: Lu Xiaorui, Yang Xiangwei
;
Client: TheWhiskyPool
;
Project Address: NL1017, China World Mall, Beijin
;
Photographer: Meng Chao, Tian Fangfang, OEO
地址:北京市西城区西四北三条乙 26 号三层
感谢你的关注与支持。
{{item.text_origin}}

