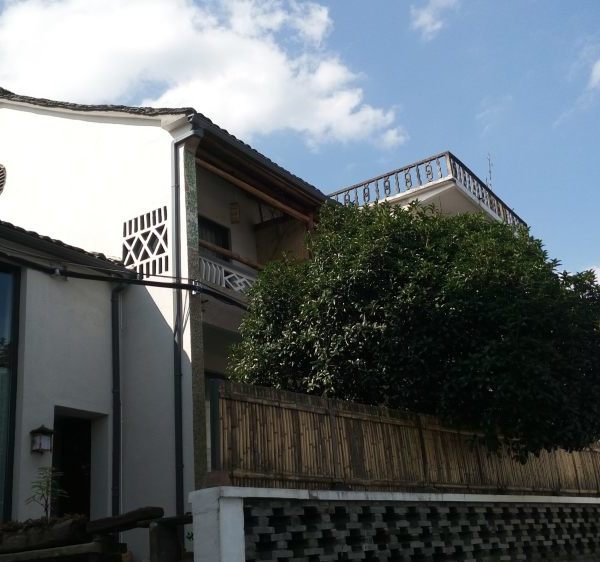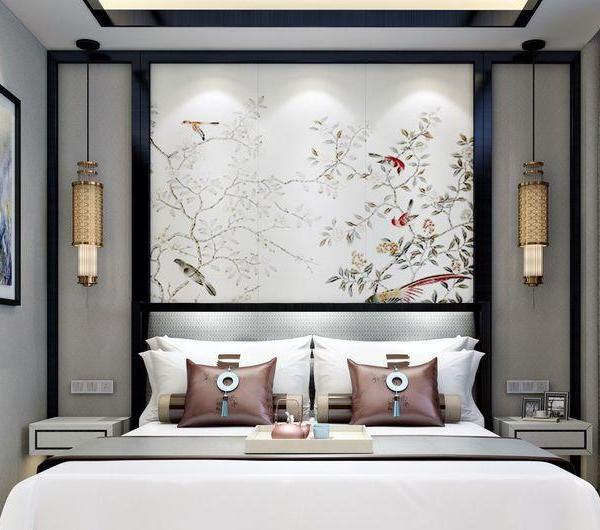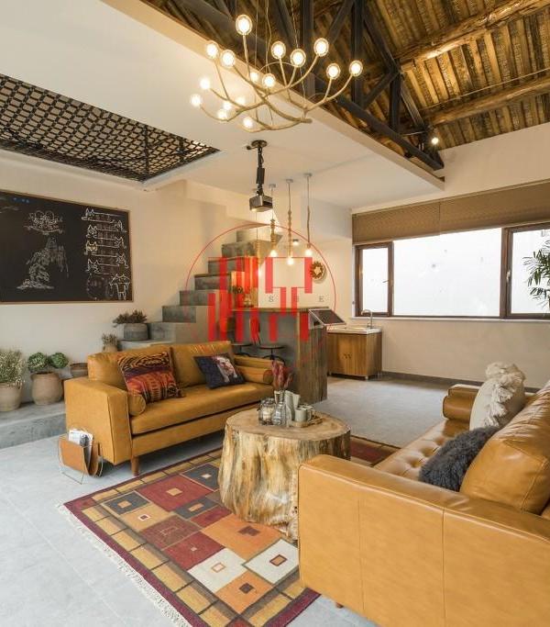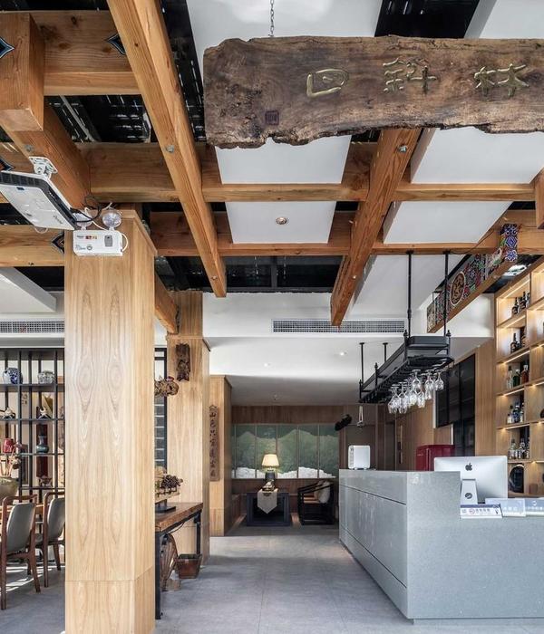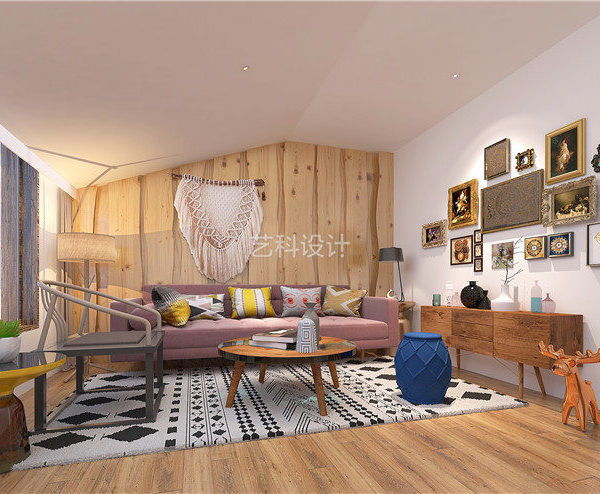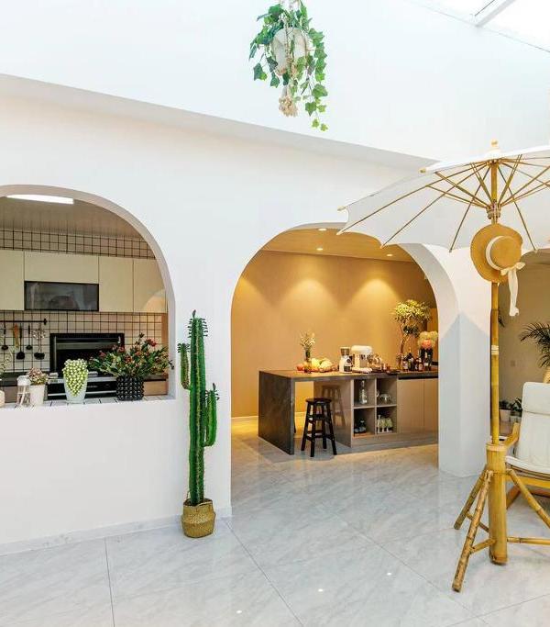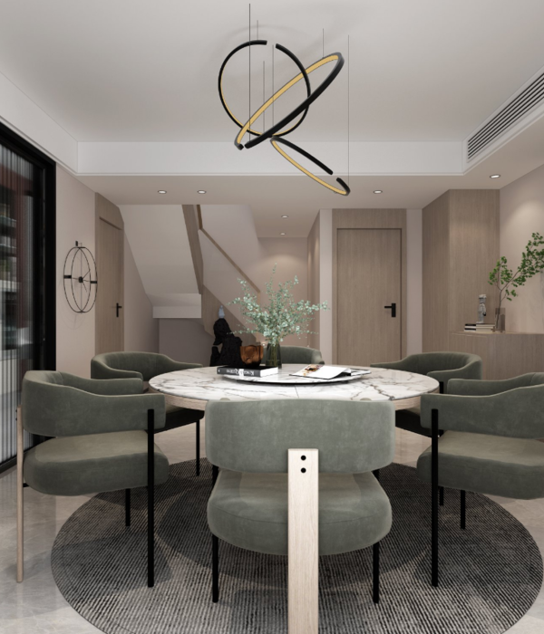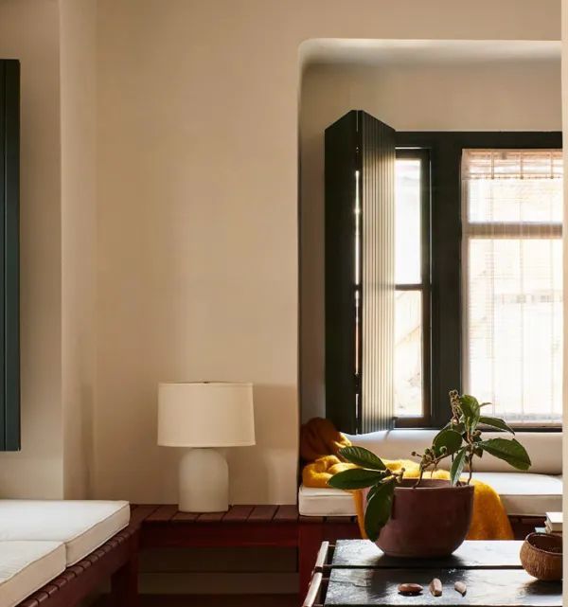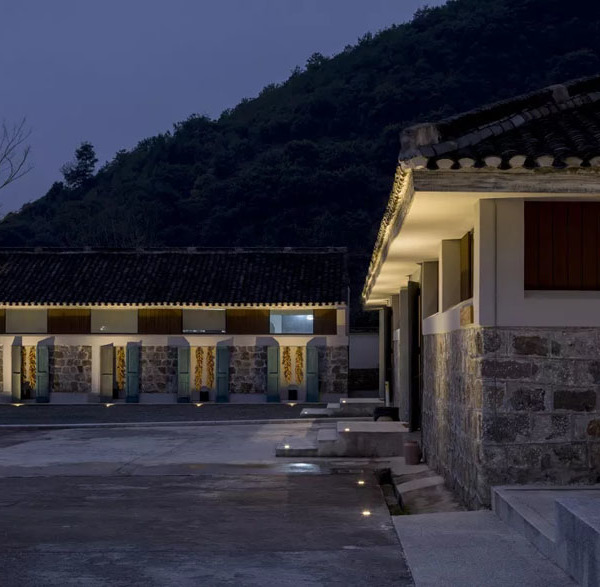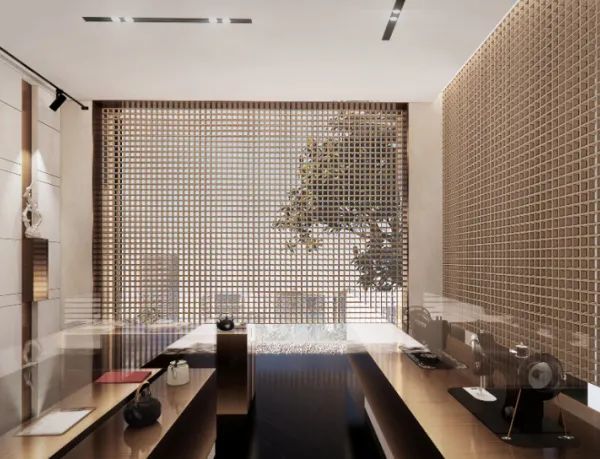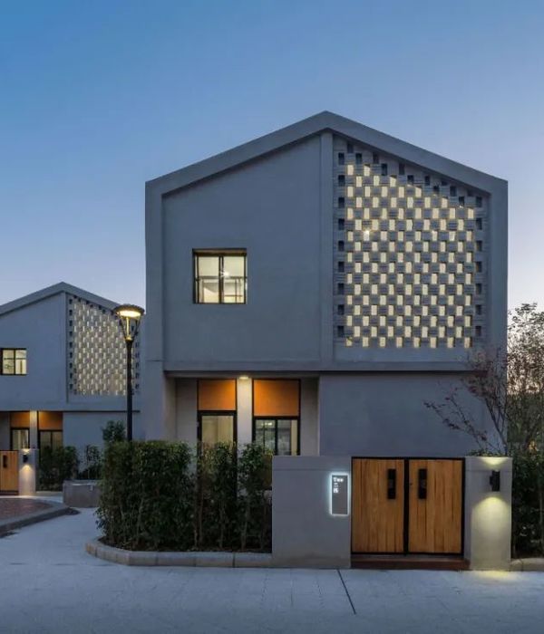Architects:SpaceStation
Area:400m²
Year:2021
Photographs:Weiqi Jin
Construction Company:Shanghai Jadeshine Decoration Engineering Co. ,Ltd
Leader Designer:Zheng Wang
Design Team:Jie Yang, Chen Miao, Chen Feng, Shulanjun Xue, Hui Xu, Bing Zhang
Graphic Design:Pan Pan
Electromechanical Design:Tianxiong Yan
Water Supply And Drainage Engineering:Sha Zhang
Hvac Engineering:Sha Zhang
City:Chengdu
Country:China
Text description provided by the architects. Next to the parking lot outside the ocean park in the TianfuNew District of Chengdu, there is a coffee shop called Crimson. The first floor has an area of 300 square meters, withthe east and west sides facing outside. The site has undergone a round of decoration before, the ground has been paved and the irregular mezzanine has been built. We hope to transform this space into a vibrant place by adding only few elements.
The space of the hall area is very tall and bright. The last decoration left a piece of floor tile area with exotic patterns. These tiles were not removed in the new design, but were carefully protected, and based on which, the layout of the entrance hall was designed.
The location of the bar is determined below the mezzanine floor, which is the core of the whole coffee shop and also the darkest area. The bar is not simply designed as two square boxes hidden pipelines and storage rooms, but is considered as two large back-to-back tables with ceramic tiles. One side is the espresso bar, and the other side provides filter coffee. The equipment is simply placed on the desktop or hung under it, and the pipelines are reasonably arranged and stored in a unified casing. The layout of the bar has listened to the opinions of the barista, and the equipment and appliances are arranged according to the most efficient flow. On one side of the filter coffee bar, facing the barista, there is a row of seats for customers. These seats are not high footed bar stools, but more comfortable single armchairs. The floor under the armchairs is raised by 15 cm, so that the sitting guests and the standing barista can communicate at the same height of vision.
The space height after the bar rises again, and the light on the west side is reflected into the room through the bamboo groves outside the window. Two groups of sofas are grandly placed on the central axis of this space.
The front and rear high spaces are filled with two different types of "double level arch system", and by which they are divided into different areas and smaller seating spaces. Customers can feel how the large scale of space is reduced step by step until the comfortable size of people sitting and standing. The arch is complex, but extremely light. The thickness of the material is only 5mm. In fact, it's made of a lightweight foam material that architects use to make models, stuck directly in aluminum grooves. They don't bear as much weight as most arches do. In fact, to prevent them from being blown by the air-conditioning, all of their forces are transmitted to aluminum grooves and cables. The gray clapboard under the arch is another kind of light foamed material which is usually used as sound absorption. These foamed sound absorption boards are simply stuck on the aluminum frame and installed between twocables, and suddenly end at a distance of 60 cm from the ground. When this partition is lean against, they would move a few centimeters.
The function of mezzanine space is exhibition hall, multi-function activity room and children's activity area. Here is a high square table with a peculiar shape. In different periods of time, it is not only a "coffee taste table" used by baristas to test coffee beans, but also a "mini coffee house" for children under one meter.
In Crimson Coffee, new and old structures stay together. These honest designs of structures and constructions are not only for cost saving, but also imply that we have an equal view of all materials. Steel cables, keel, electric wire, sound-absorbing board and base cement, which were originally used in temporary facilities or hidden in "concealed works", can also have their own dignity as long as they are "elegantly displayed". The bar, niche and arches, which used to be "permanent" or commemorative elements, have become "meaningful forms" after getting rid of the heavy volume and by which they can be re-recognized.
Project gallery
Project location
Address:Tianfu New District, Chengdu, China
{{item.text_origin}}

