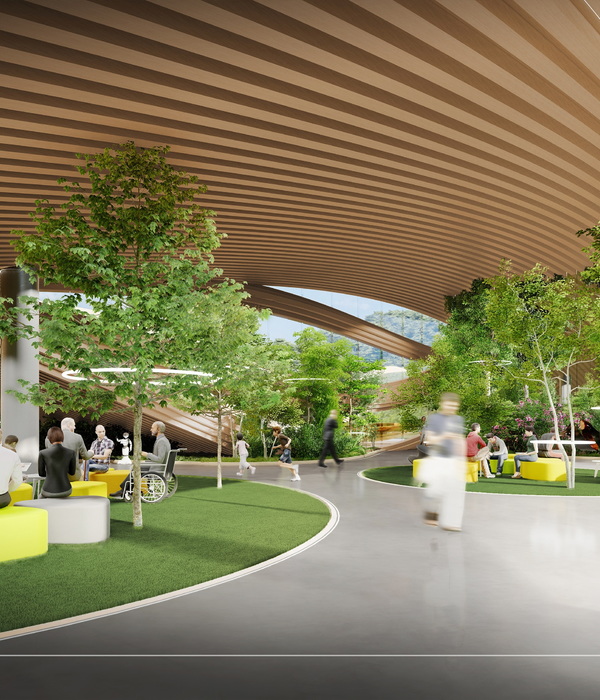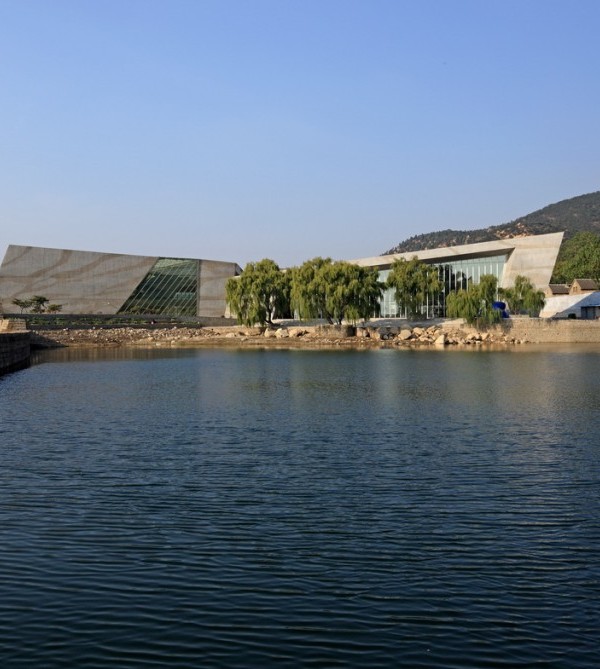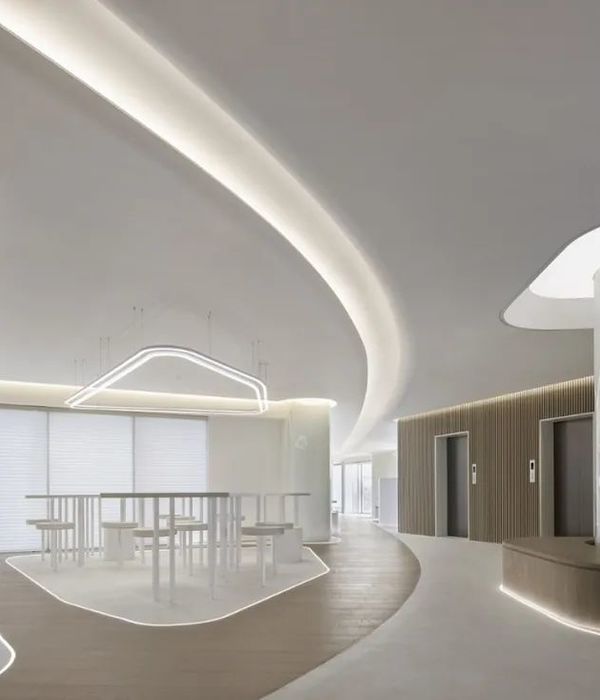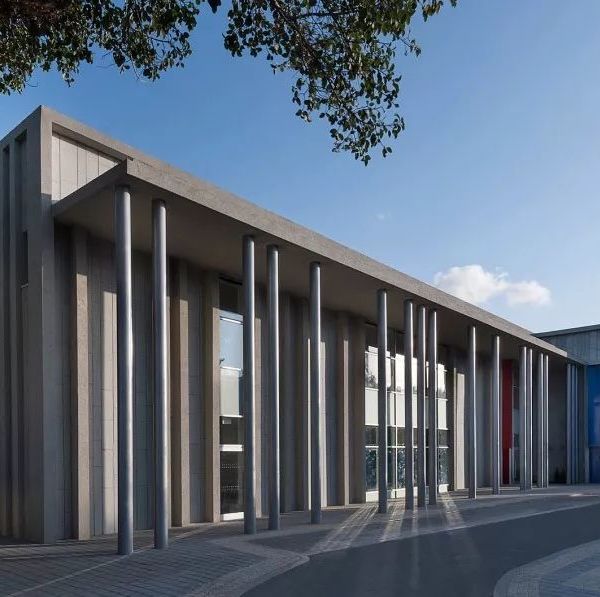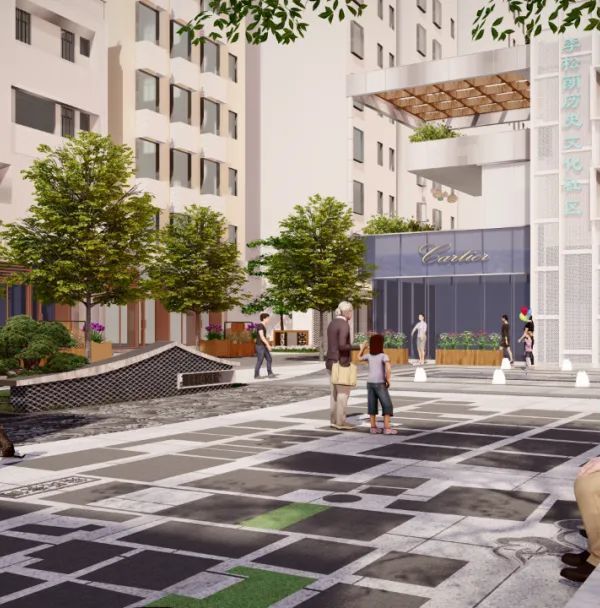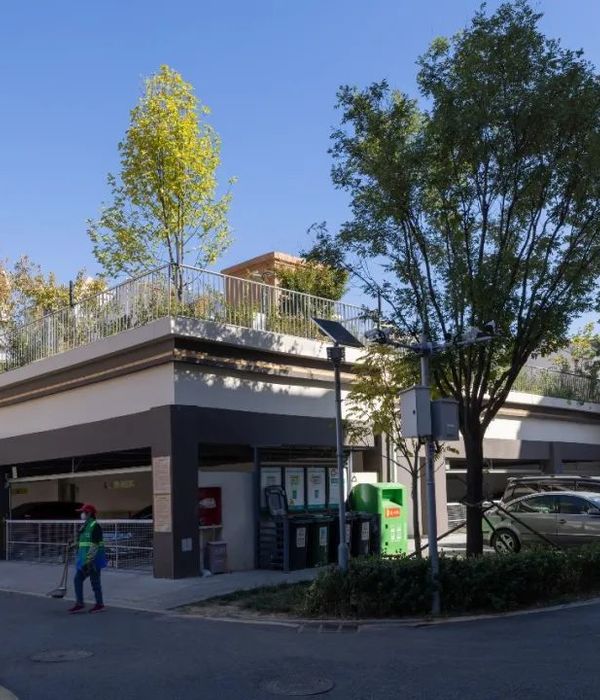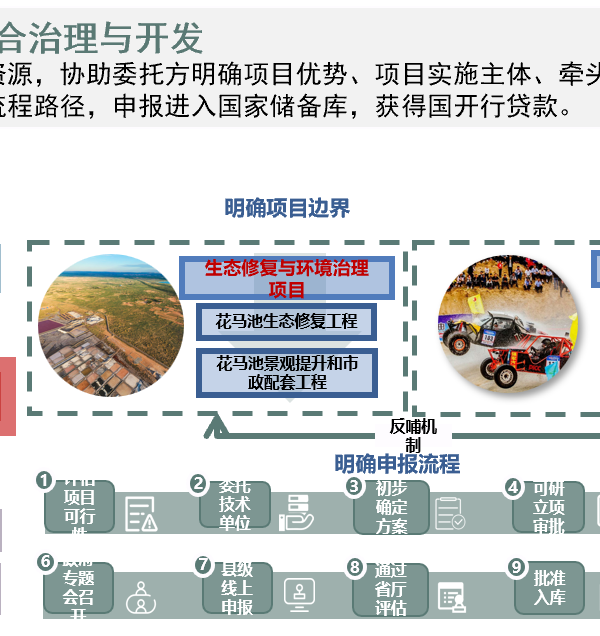Architects:Ateliers Jean Nouvel
Area :76500 m²
Year :2006
Photographs :Clément Guillaume, Roland Halbe, Philippe Ruault
Manufacturers : Goppion, Hoppe, Lucibel, EutracGoppion
Acoustics :Avel Acoustique
Lighting :Odile Soudant
Architects Collaborators : Frédéric Boilevin, Michel Calzada, Cyril Desroche, Sylvie Erard, Edwin Herkens, Gerd Kaiser, Roland Pellerin, Hafid Rakem, Pierre Truong, Jalil Amor, Gian Luca Ferrarini, Laure Frachet, Nick Gilliland, Karine Jeannot, Freddy Laun, Jeremy Lebarillec, Philippe Monteil, Eric Pannetier, Florence Rabiet, Sophie Redele, Erwan Saliva, Andrès Souza Blanès y Cortès
Museography : Reza Azard, Frédéric Casanova, Mia Hagg, Eric Nespoulous, Matthias Raash, Jérémy LeBarillec
Design & Layout : François Xavier Bourgeois, Jérémy Lebarillec, Marie Najdovski, Bertrand Voiron, Aurélien Barbry, Frédéric Imbert, Sabrina Letourneur, Eric Nespoulous
Landscape : Emma Blanc
Graphics And Colorimetry : Natalie Saccu de Franchi
Mock Ups : Jean Louis Courtois, Etienne Follenfant
Competition Computer Graphics : Artefactory
Works Managers : Didier Brault, Pierre Crochelet René Bencini, Guillaume Besançon, Julien Coeurdevey, Ghazal Sharifi, Marcin Woychechovski
Economist : Pierre Crochelet
Secretaries : Cathy Jedonne, Anastasia Kaneva, Catherine Kapzak, Sabrina Kettani.
Fire Safety : OTH
Fluids (Air Conditioning, Ventilation, Heating, Electricity, Plumbing, Elevators) : OTH
Facades Consultants : Arcora
Finishings And Fittings : GEC Ingénierie
Museographic Lighting : Observatoire N°1
Scenography : Duck’s
Security : Casso & Associes
Artistic Consultancy : Alain Bony, Henri Labiole
Signposting : Hiroshi Maeda, Autobus Imperial
Competition Phase : Françoise Raynaud
Study Phase : Françoise Raynaud, Didier Brault
Site Phase : Isabelle Guillauic, Didier Brault
Museographic Lighting : Observatoire N°1
City : Paris
Country : France
This is a museum built around a specific collection, where everything is designed to evoke an emotional response to the primary object, to protect it from light, but also to capture that rare ray of light indispensable to make it vibrate and awaken its spirituality. In a place inhabited by symbols of forests and rivers, by obsessions of death and oblivion, it is an asylum for censored and cast off works from Australia and the Americas. It is a loaded place haunted with dialogues between the ancestral spirits of men, who, in discovering their human condition, invented gods and beliefs. It is a place that is unique and strange, poetic and unsettling.
Its architecture must challenge our current Western creative expressions. Away, then, with the structures, mechanical systems, with curtain walls, with emergency staircases, parapets, false ceilings, projectors, pedestals, showcases. If their functions must be retained, they must disappear from our view and our consciousness, vanish before the sacred objects so we may enter into communion with them. This is, of course easy to say but difficult to achieve...
The resulting architecture has an unexpected character. Is it an archaic object? A regression? No, quite the contrary, for in order to obtain this result the most advanced techniques are used: windows are very large and very transparent, and often printed with huge photographs; tall randomly-placed pillars could be mistaken for trees or totems; the wooden sunscreens support photovoltaic cells. The means are unimportant- it is the results that count: what is solid seems to disappear, giving the impression that the museum is a simple façade-less shelter in the middle of a wood. When dematerialization encounters the expression of signs, it becomes selective; here illusion cradles the work of art.
All that remains is to invent the poetry of the site by a gentle discrepancy: a Parisian garden becomes a sacred wood, with a museum dissolving in its depths.
▼项目更多图片
{{item.text_origin}}




