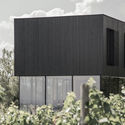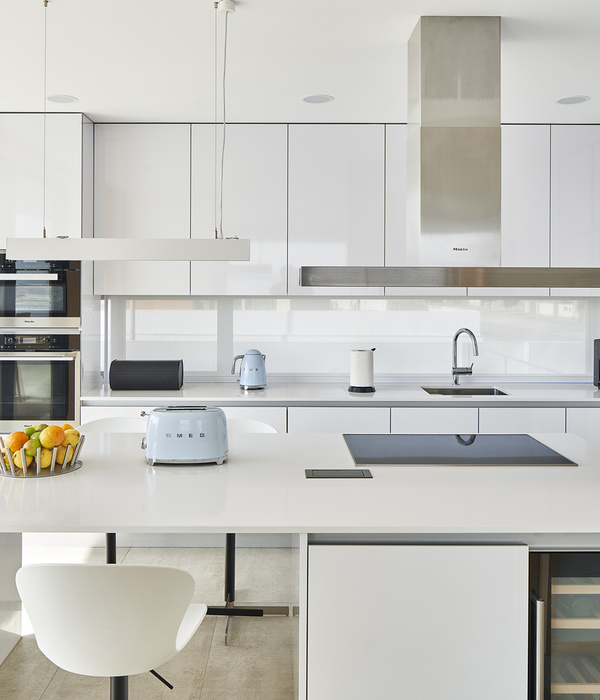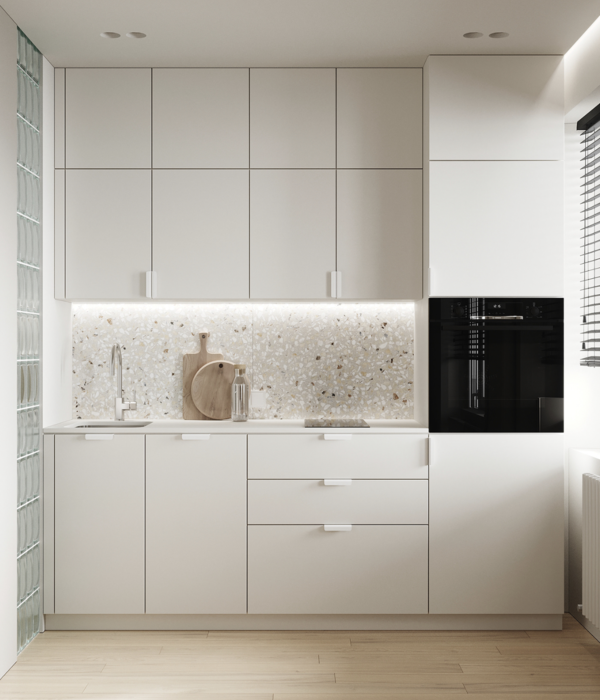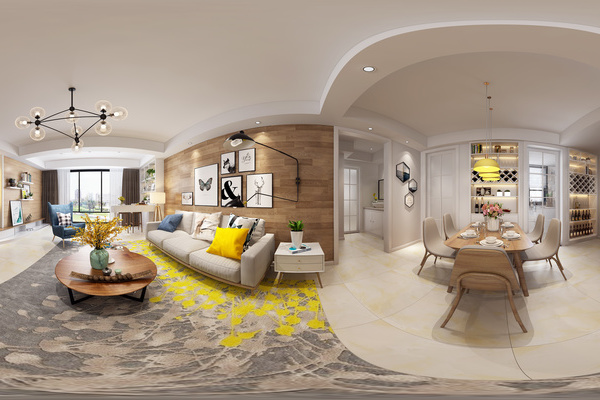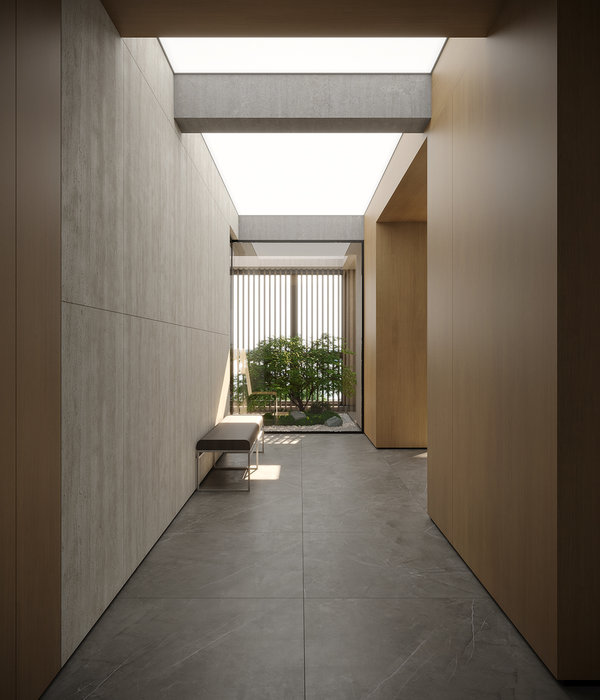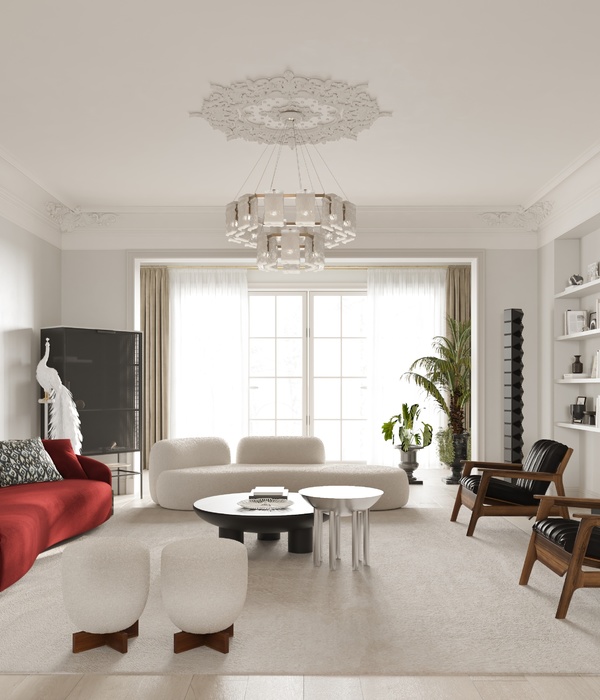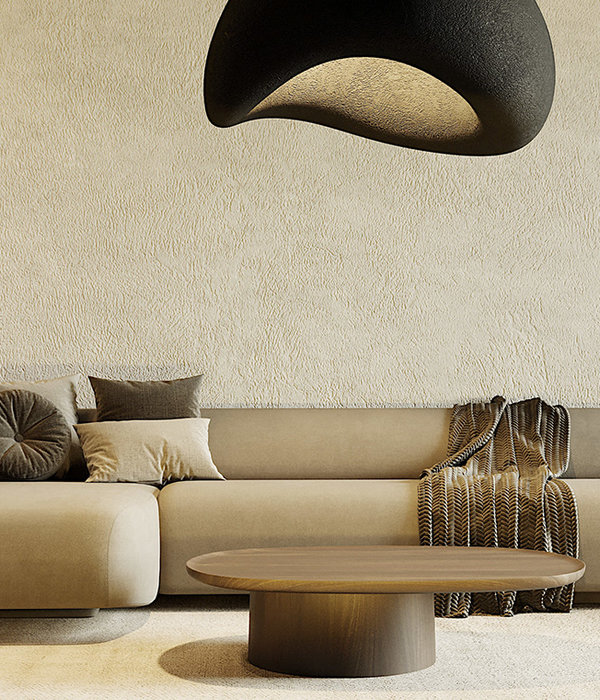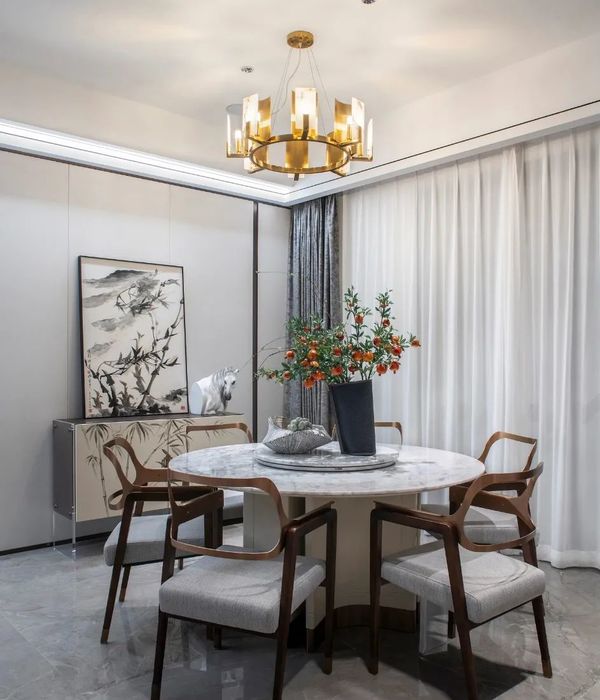奥地利 LIA 别墅丨简约优雅的室内设计
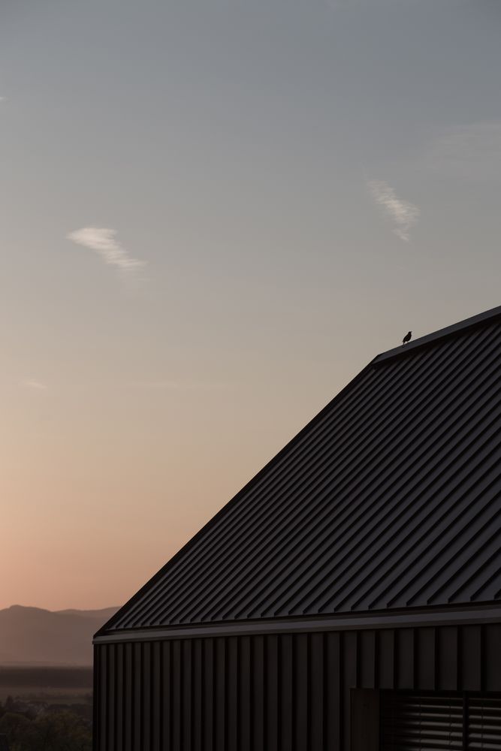
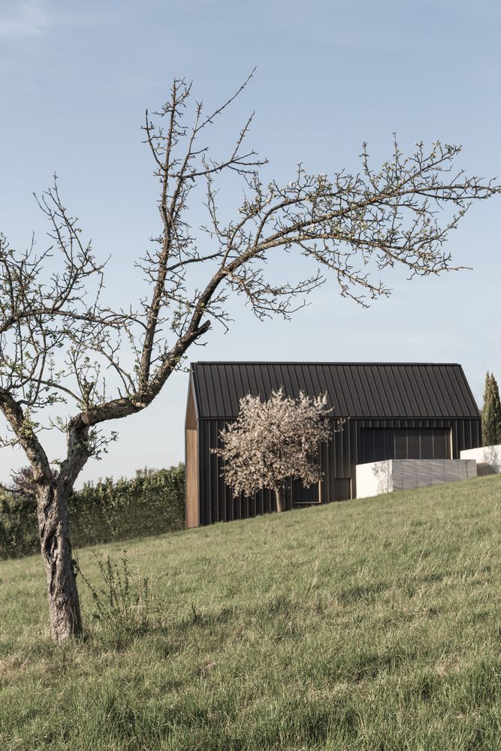
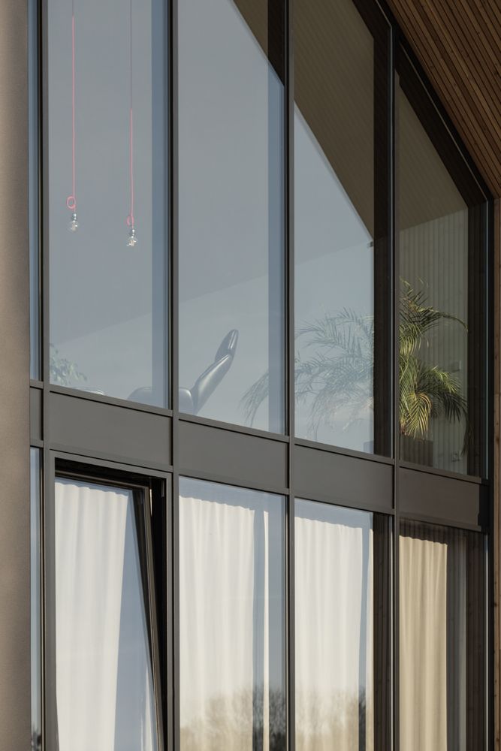
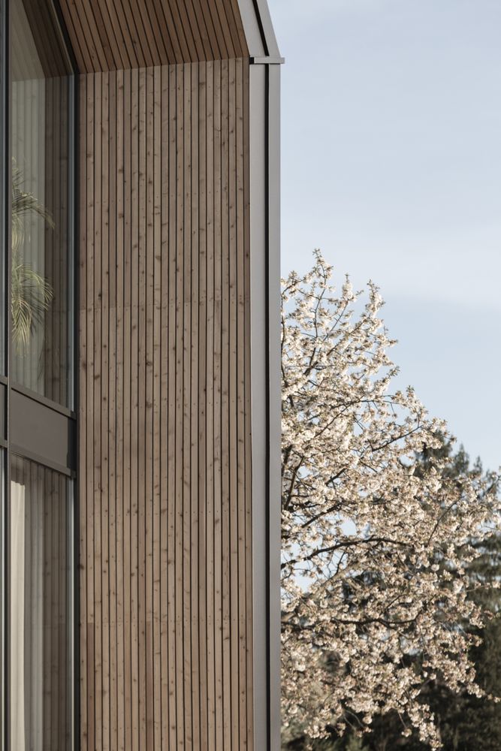
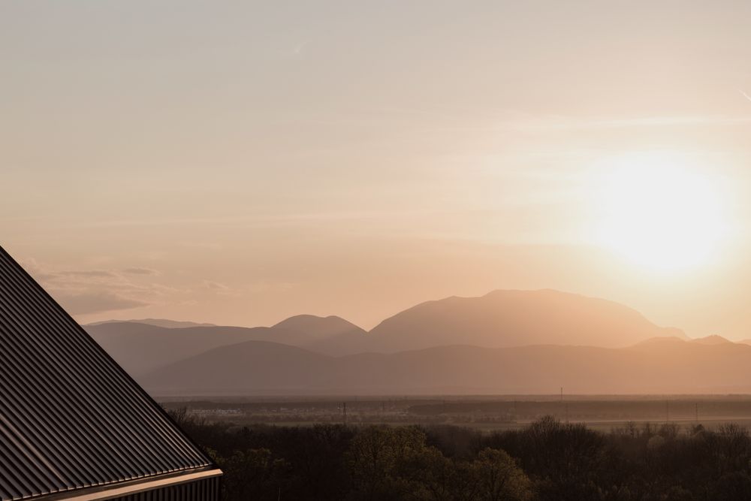

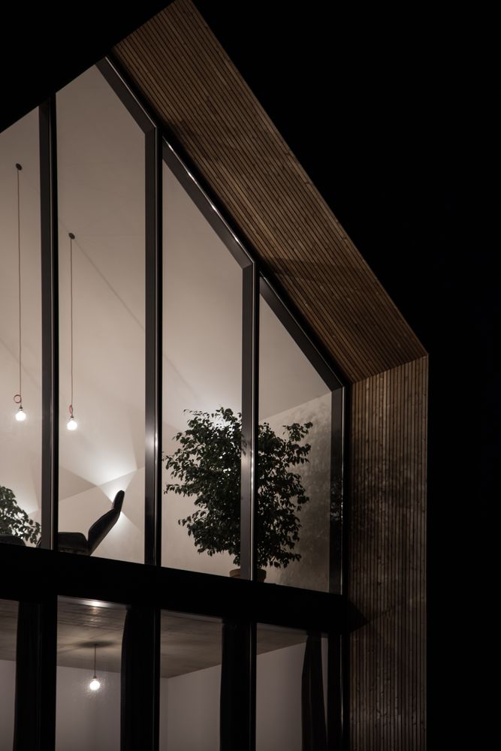
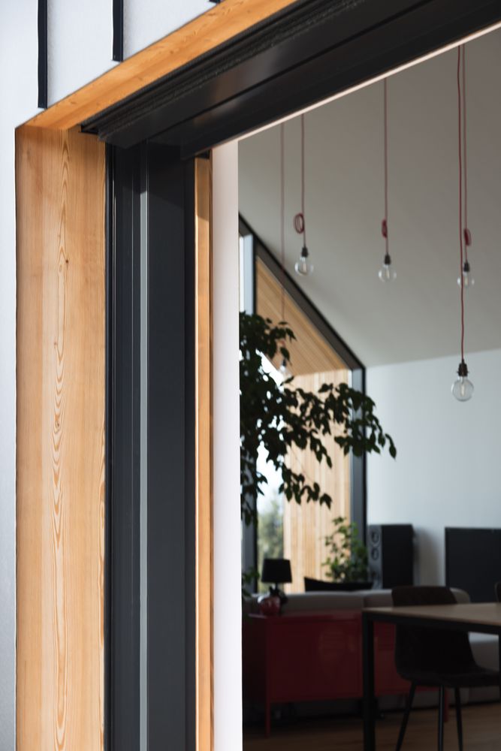
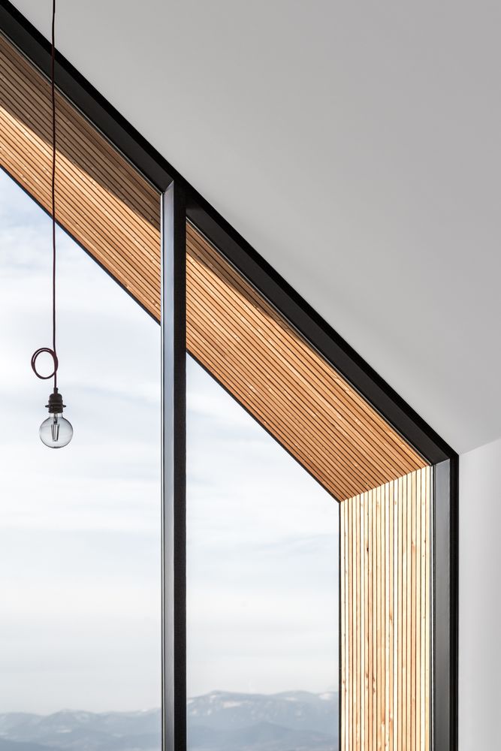
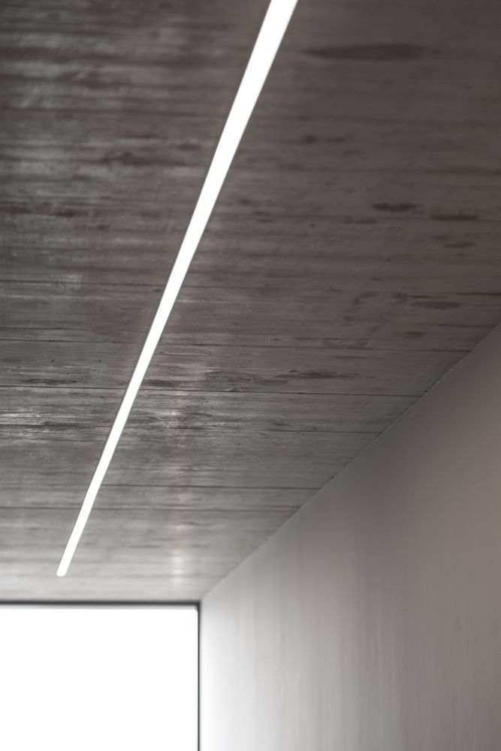

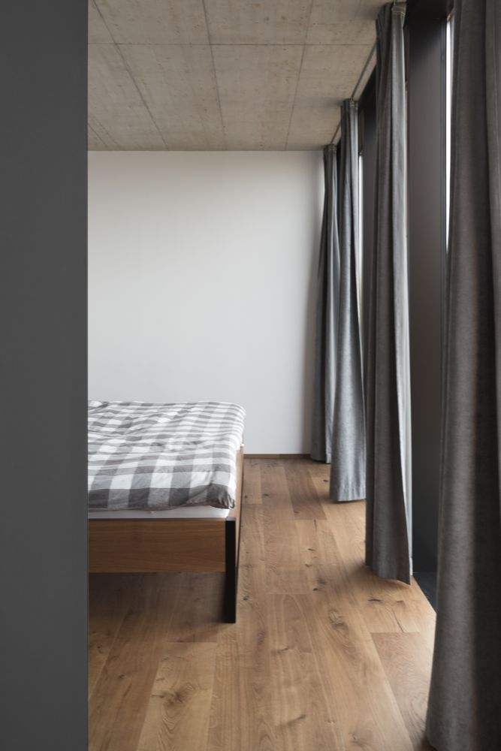


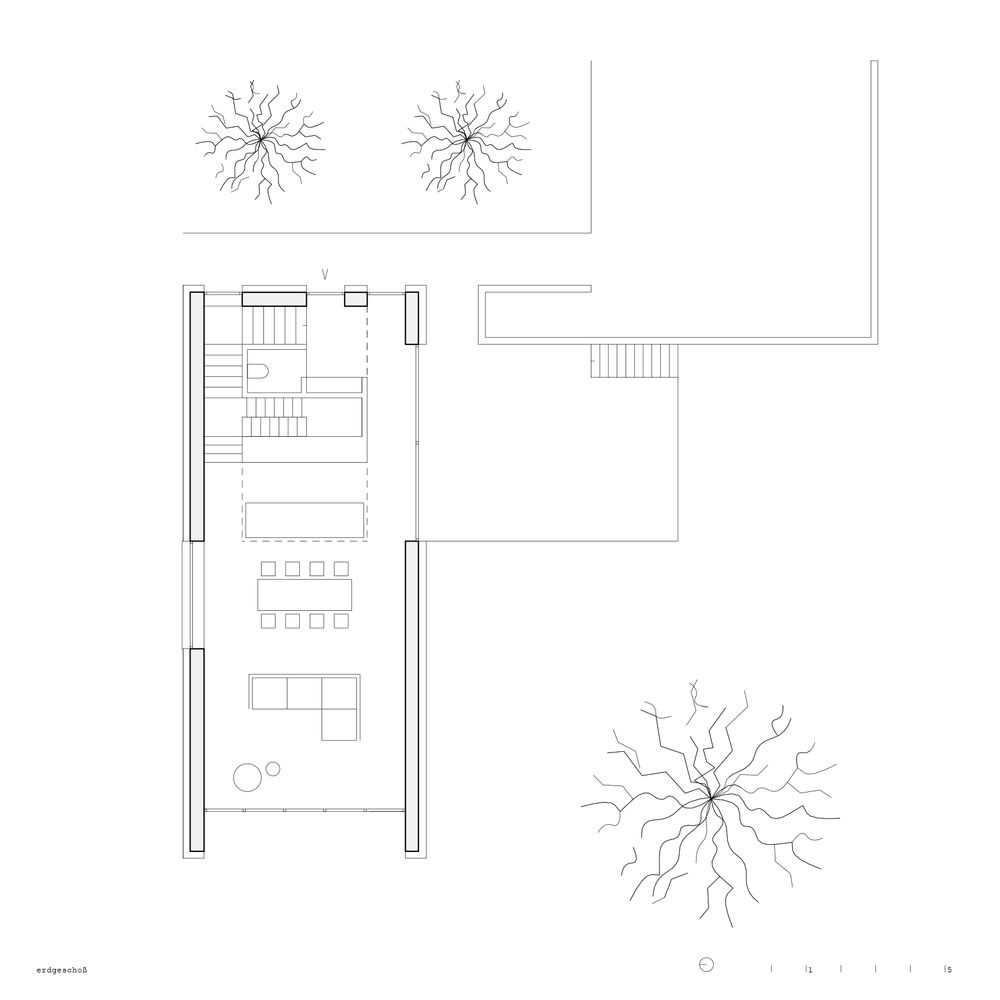
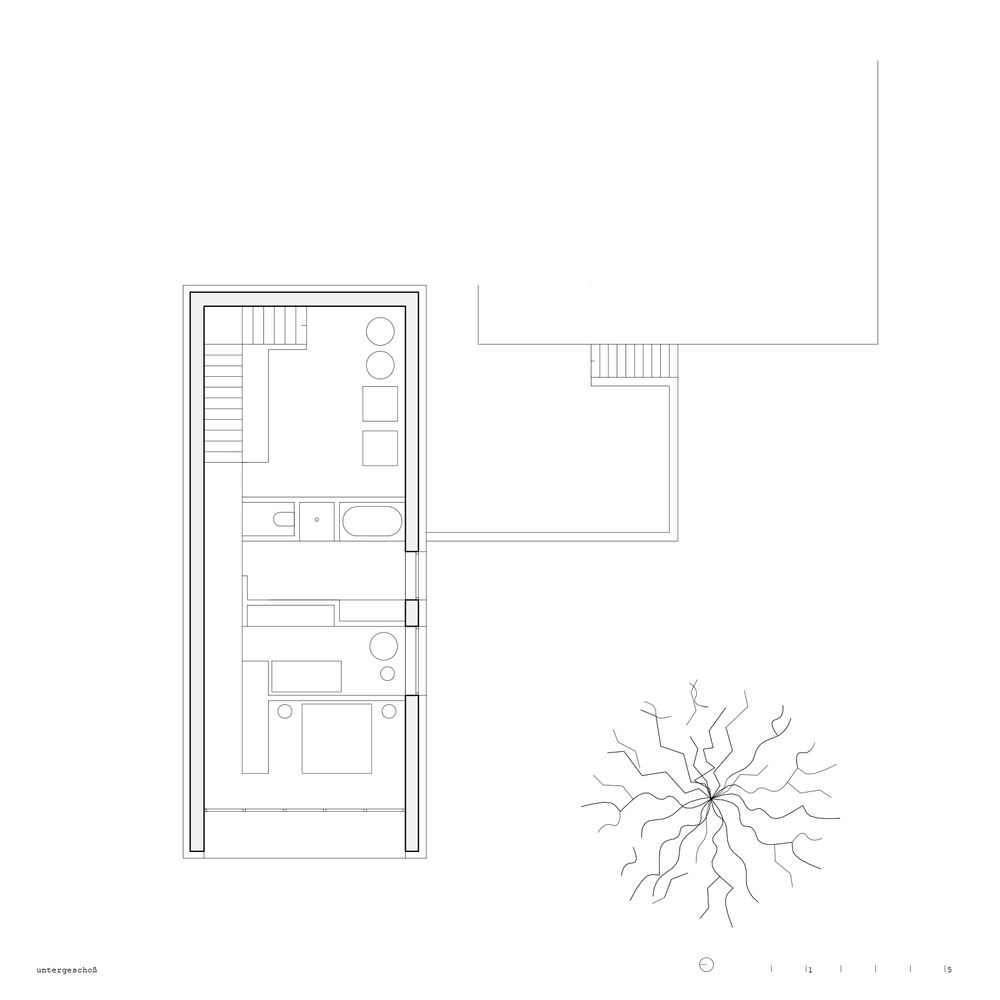

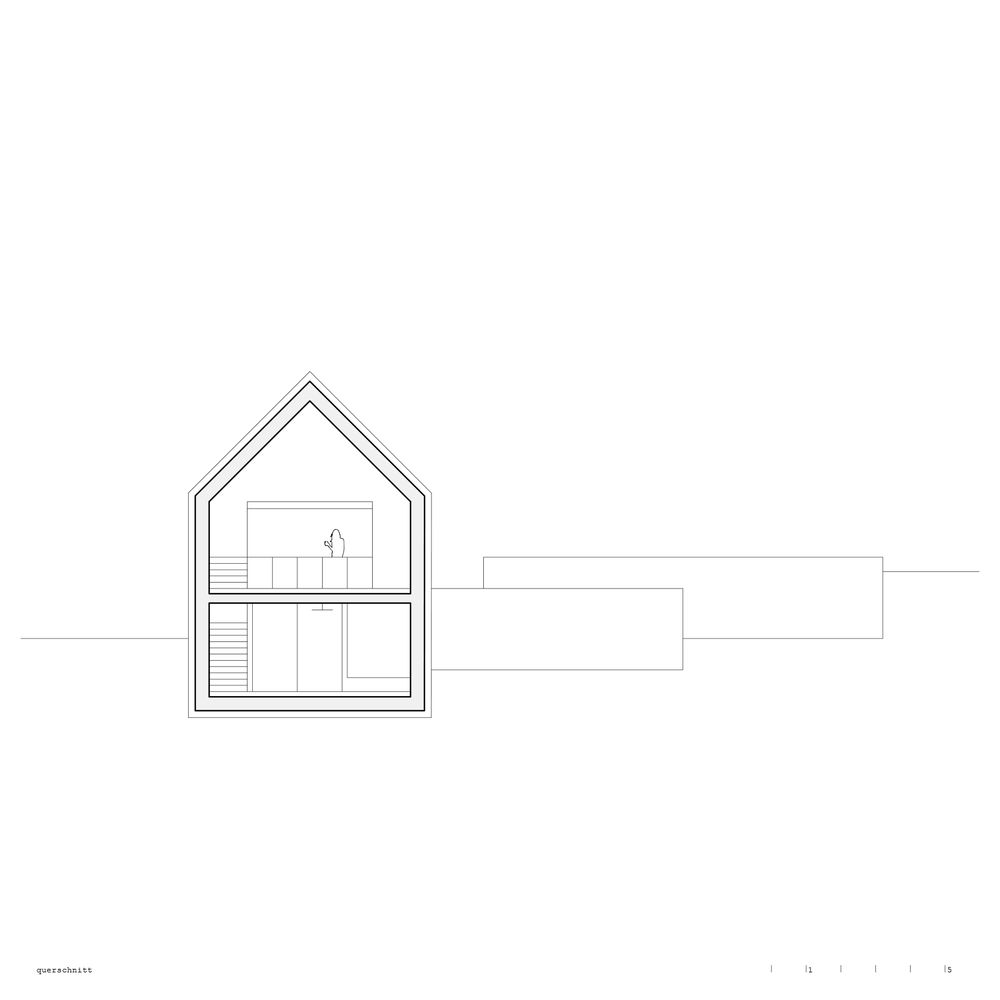
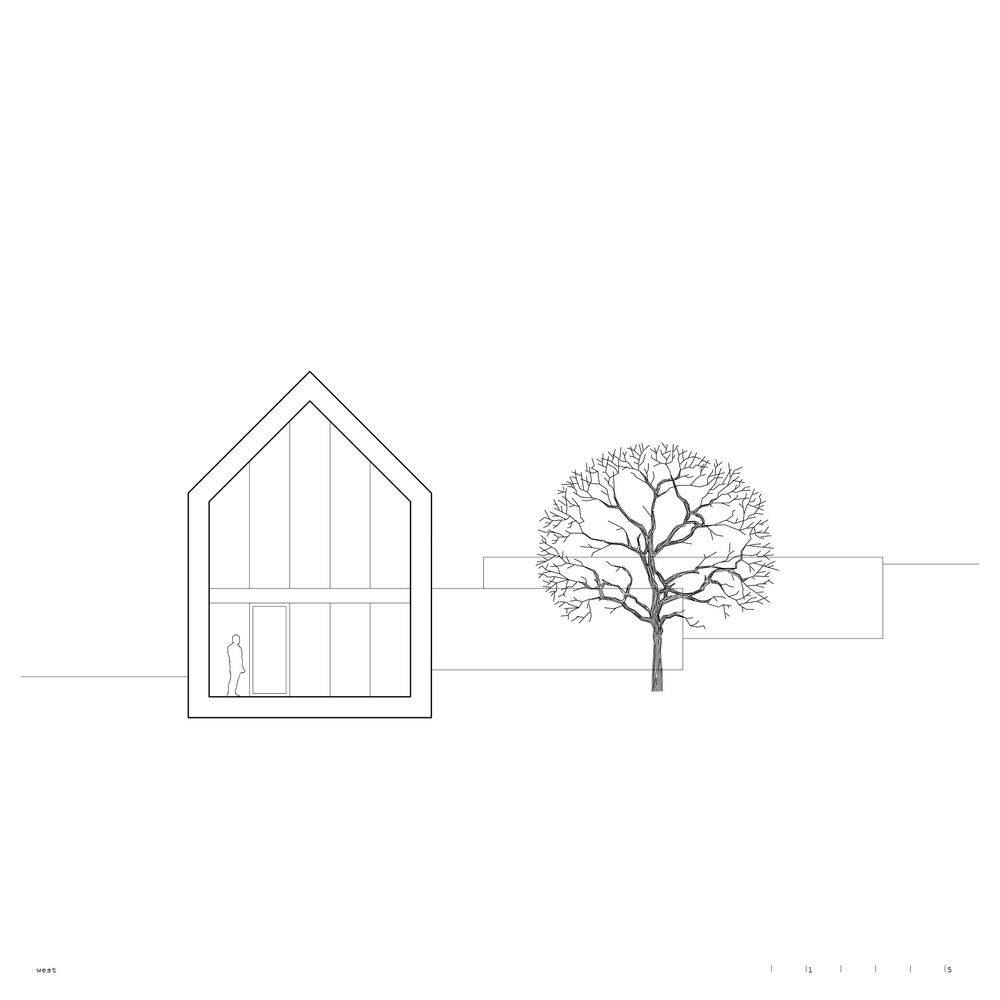
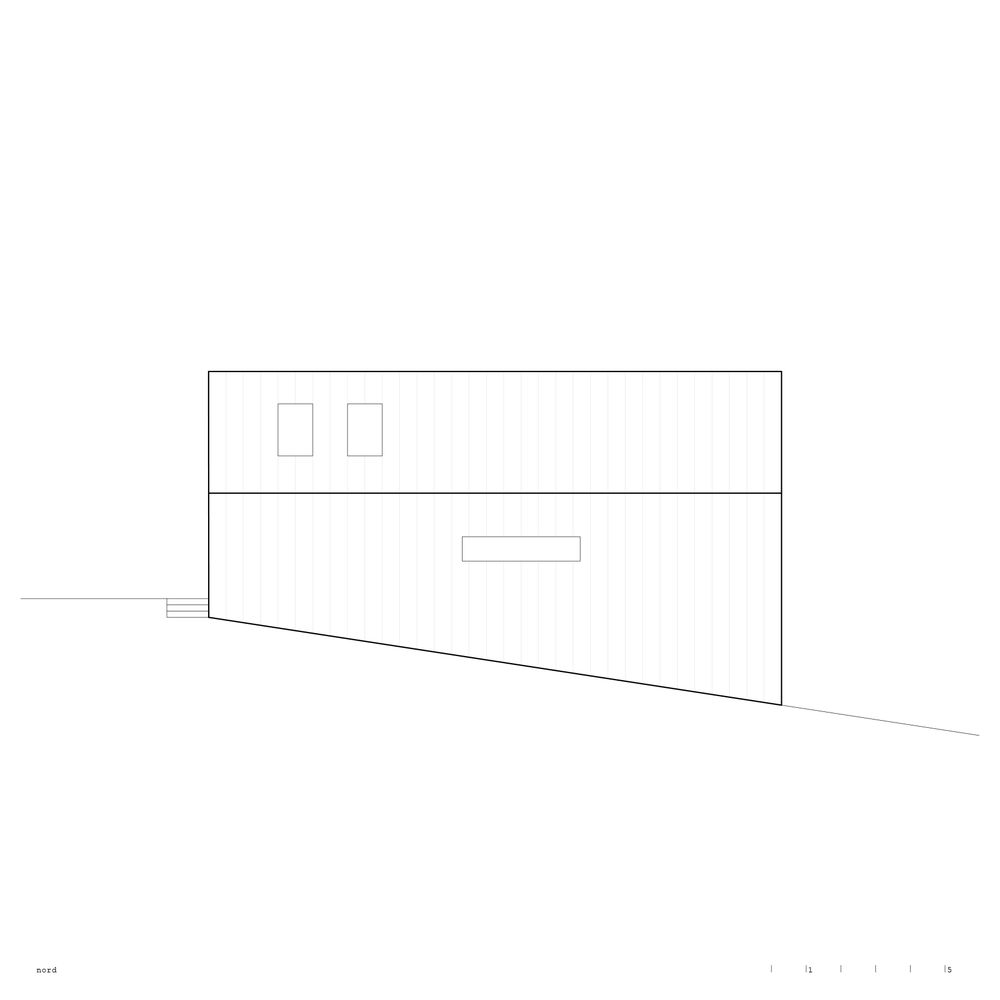
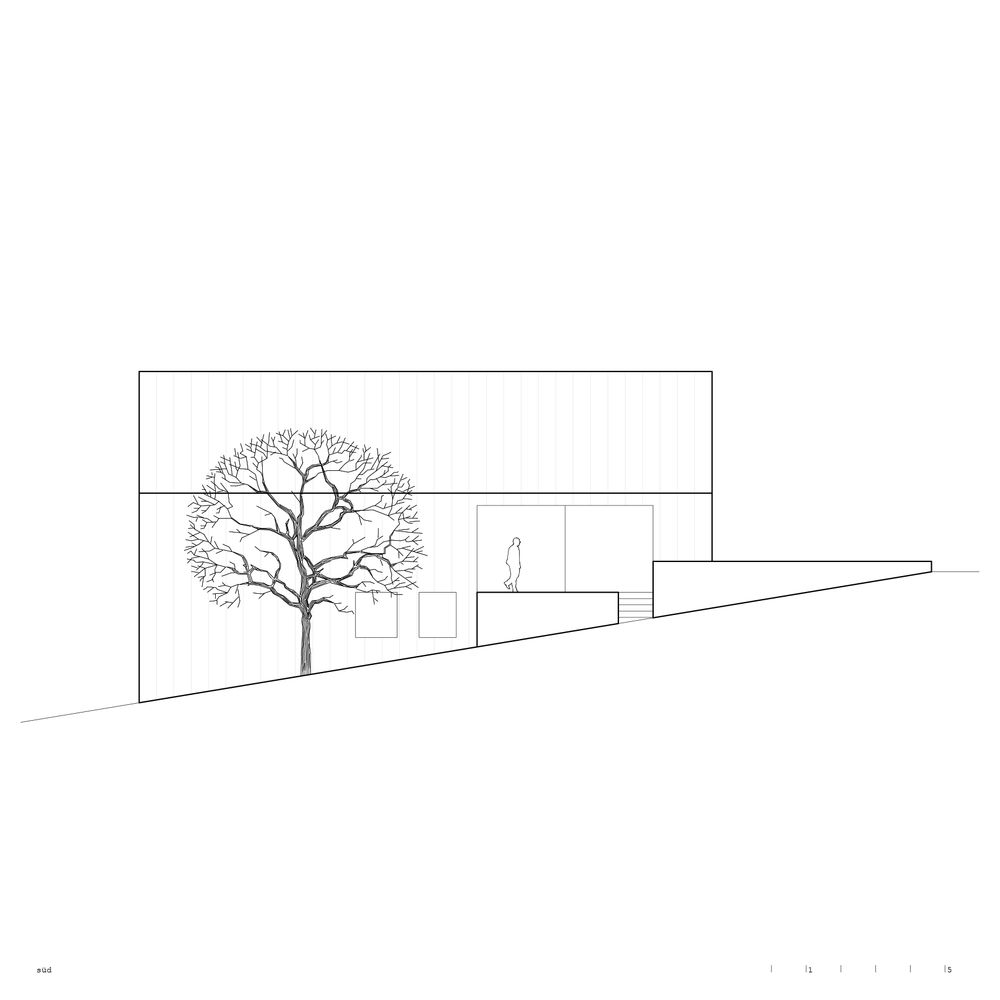

Characterized by its interplay of transparency and solidity, “LIA” is situated in the midst of a heterogeneous residential landscape at the foot of the Rosalia Mountains in Lower Austria. In order to benefit from the spectacular view of the Schneeberg, some 30 km away, and at the same time minimize the space used on the plot of land, the house was designed to sit on the upper boundary of the slanted plot. The volume of the building is spread over three levels with basic dimensions of 6.5 by 16 meters. The outdoor area, positioned at the entrance level of the premise, wraps itself around an old cherry tree together with the main building.
“The concept is expressed through a simple floor plan design, a concrete coffin-lid-structure, two glassed gables and a sectioning box for secondary spaces — nothing else! The space in between is for the residents to freely shape as they please.”
The load-bearing structure consists of a 45° coffin-lid-construction with open east and west gables. The sleek outer skin is a facade of matt black — a metallic dress that extends vertically not only over the outer walls but also over the entire roof surface. The armoured structure lends the residence homogeneity and elegance and provides a backdrop for the calm radiance of the cherry blossom. The incisions in the facade are sparse — a low-positioned, elongated opening to the north with a view of Wiener Neustadt, a floor-to-ceiling glass panel with an exit onto the terrace, as well as two further smaller cut-outs to the south for lighting the lowest level.
At the highest point of the property, the modest entrance was kept deliberately low. The open floor plan composition of the living level consists only of a structure detached from any exterior walls. A kind of “furniture” that contains the entrance, kitchen and all ancillary rooms. Only when you enter the living area does the sequence of rooms allow a far-reaching view of the Schneeberg through the 5.2-meter-high glazed gable. The open roof form appears generous and at the same time conveys a sense of security inside. The overhang of the roof surface creates structural shading of the generous west glazing and the component activation of the concrete coffin-lid-construction offers additional comfort for the room climate. An modest but lofty staircase leads to a gallery positioned above the kitchen and ancillary rooms — this provides space for work areas with additional daylight via two skylights. Along the access axis in the north, the private rooms are located on the lowest of the three levels. The interior is dominated by hard contrasts, white concrete walls, black-gray fixtures and oiled oak parquet flooring.

