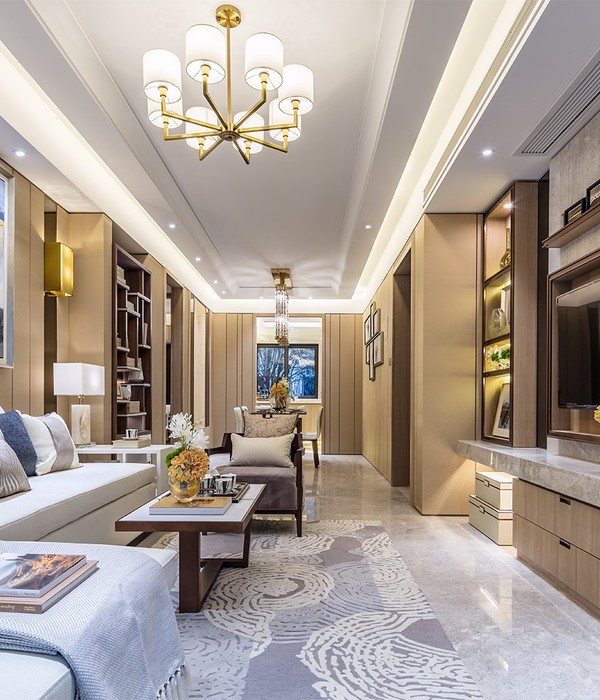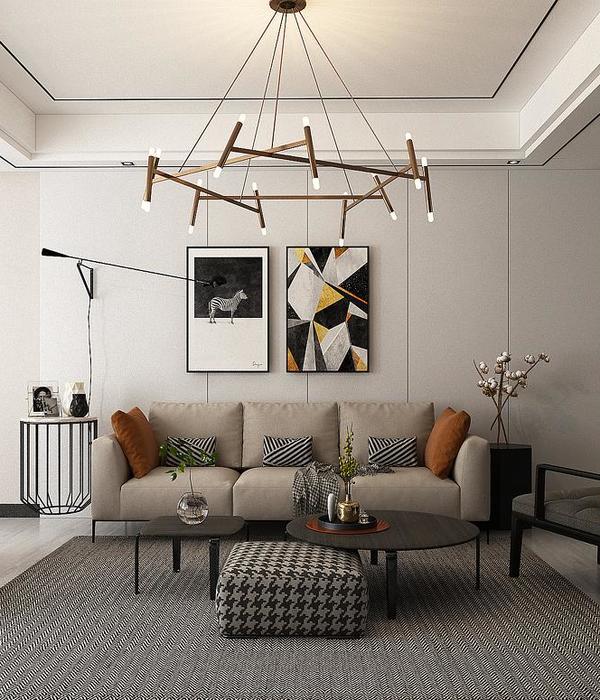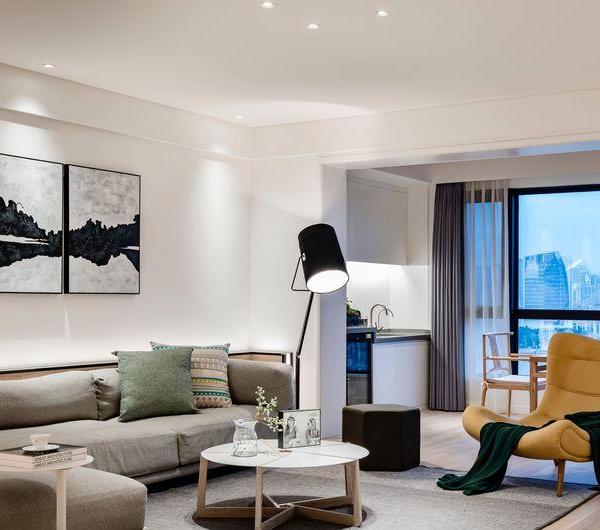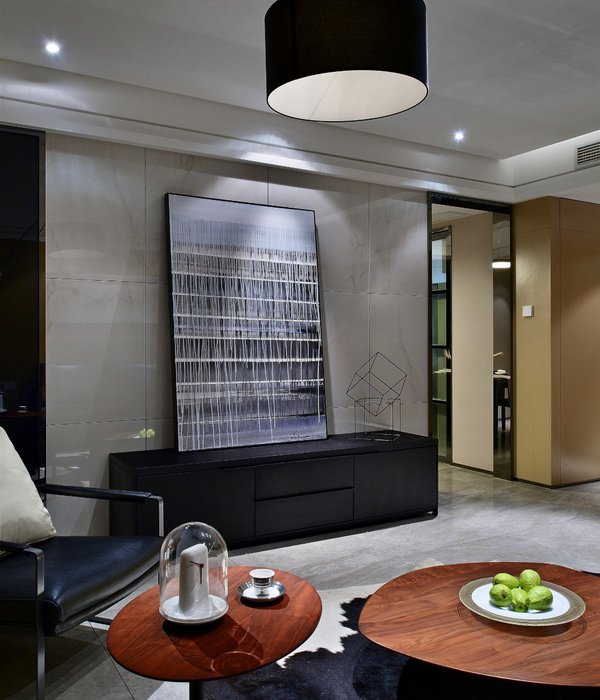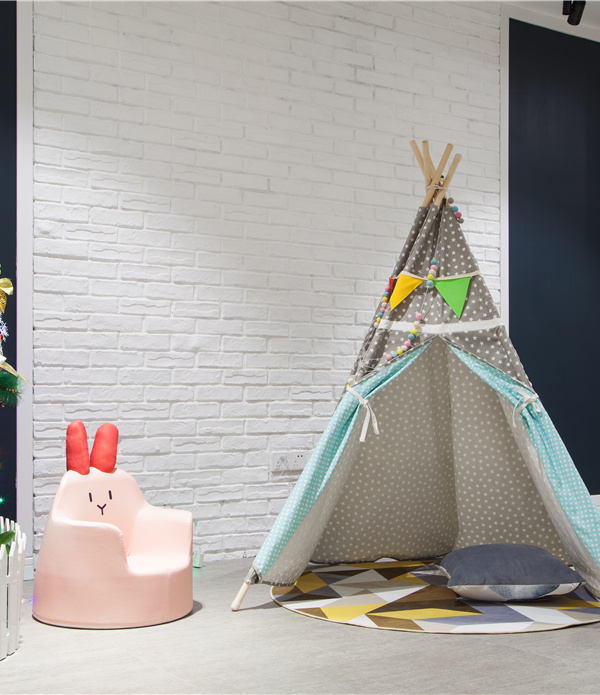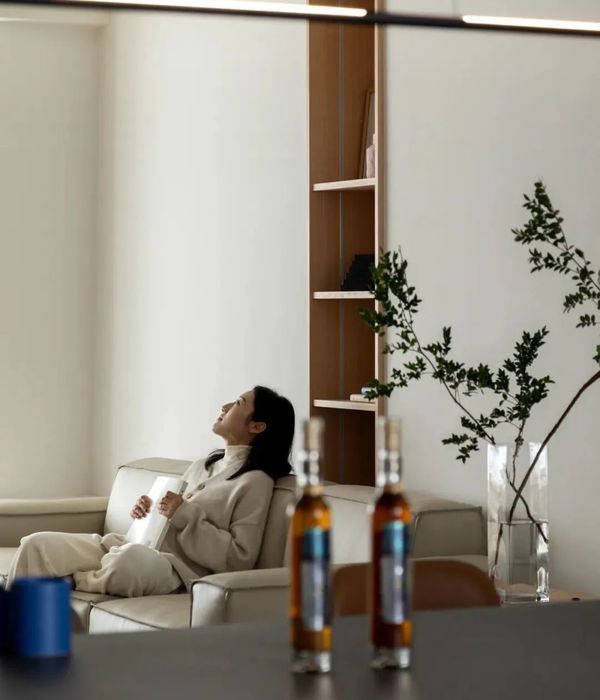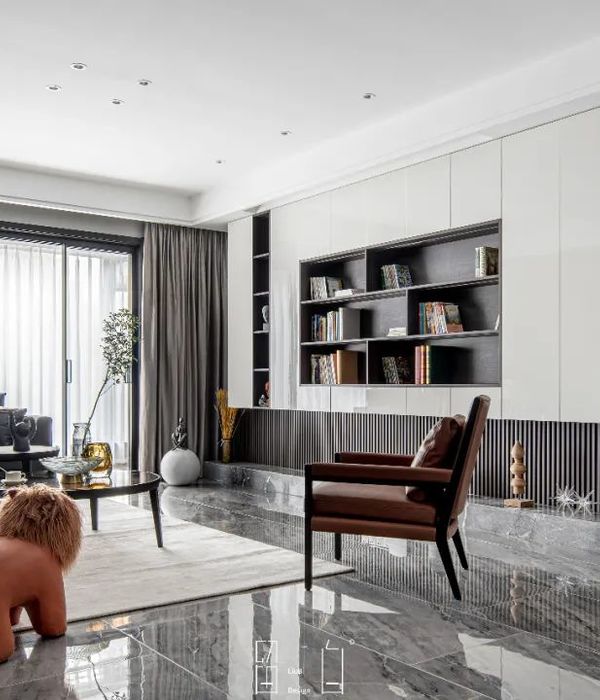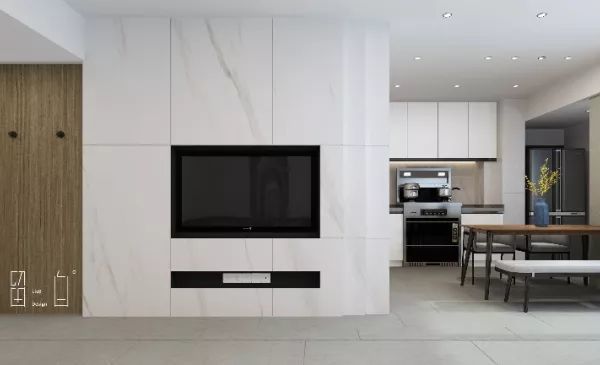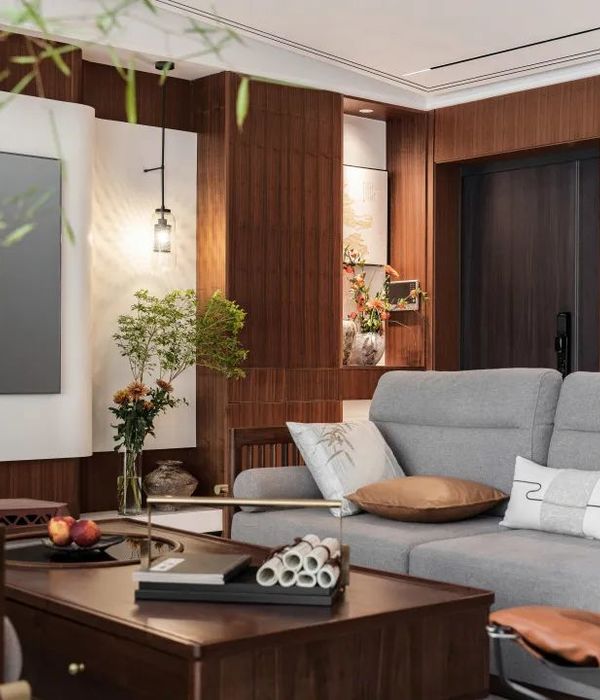德州奥斯汀Chioco设计公司负责人Jamie Chioco获得了设计他与妻子的私人住宅的机会。这栋两居室的房屋位于奥斯汀东部的Cherrywood社区,已于2019年建造完毕。夫妇俩拥有这套房屋的产权已达16年之久,但却一直住在附近一幢典型的上世纪50年代住宅中。直到2017年,他们才决定搬到两英里外的家,开启全新的生活。
Jamie Chioco, principal at Chioco Design in Austin, Texas had the opportunity to design he and his wife’s personal residence. Completed in 2019, the two-bedroom home is located in the East Austin neighborhood of Cherrywood. Chioco, who has owned the property for sixteen years had lived in a 1950’s house typical to the neighborhood and in 2017 decided to start from scratch. The couple decided to relocate the 750 square foot home to a new location about two miles away.
▼项目概览,overview © Casey Dunn
事实证明,打造自己的住宅是一个非常有趣的过程。多年的生活会让设计师更轻易地对场地做出清楚的评估。也正是这种对方案所需内容的深入理解,才让设计变得更加完美。空间的朝向、公共与私密、规模和比例都已经被设计师考虑多年。自然采光、开放的起居空间以及一些与场地相关的需求是本次项目会优先考虑的问题。
Designing one’s personal home proved to be an interesting process. After all those years of living on the property it was easier to assess the site. Ultimately, it was this deeper understanding of what the program needed to include that made for a successful design. Orientation, public vs. private topics, scale and proportion had all been considered for years. Natural light, open living areas and the need to relate to the site were the priorities.
▼庭院入口,entrance to the courtyard © Casey Dunn
该房屋有四扇14英尺高的定制转角窗,它们让室内外的视野都得以拓展。除此之外,四套由Quantum制作的木质滑动玻璃门也增加了房间的自然采光。房屋的基本布局是两个重叠的矩形,它们在角落里相遇并连接。在连接处的是带两组滑动门的主入口。Chioco没有将入口设置在房屋正面,而是把它打造在了私人庭院之后。“前”门实际上位于住宅的中心,走近后,透明的滑动门系统引导人们穿过房屋,进入后院和泳池区域。
▼拐角窗,corner windows © Casey Dunn
▼带泳池的后院,rear courtyard with pool © Casey Dunn
The home features four custom fabricated fourteen-foot-tall corner windows. These windows maximize the views out into the landscape and through the house. Adding to that and natural light levels are four sets of wood sliding doors made by Quantum. The plan is essentially two overlapping rectangles that meet and connect in the corners (ref. plan drawing). At this connection is the main entry through two sets of the sliding doors. Instead of entering at the front façade Chioco wanted to approach the entrance through a private courtyard. The “front” door is actually situated in the center of the home. Upon approach, the transparency of the sliding door systems reveals a layered effect through the house and into the back yard and pool area.
▼从庭院望向室内,view from the courtyard to indoor © Casey Dunn
建筑材料普遍简单而经典。除了围住入口庭院的Ipe屏风墙和房屋后部储藏室的西部红雪松外,外墙全部采用温暖的米色模块砖。整片的混凝土地板有助于模糊室内外界限。所有的木工和墙板都是垂直纹理的白橡木,白色大理石被用于操作台面、背板以及主浴室和步入式淋浴间的主要元素。在厨房和浴室处也有一些瓷砖的点缀。
▼木质滑动门系统,wooden sliding doors © Casey Dunn
▼厨房区域的白橡木储物系统,white oak storage system in the kitchen area © Casey Dunn
▼白色大理石操作台面和背板,white marble worktop and back panel © Casey Dunn
▼垂直纹理的白橡木墙,vertical textured white oak wall © Casey Dunn
The materials are kept simple and edited. The exterior facades are entirely of a warm beige modular brick with the exception of the Ipe screen walls that enclose the entry courtyard and the western red cedar on the storage room at the rear most part of the home. Ground concrete floors throughout help to blur the lines from inside to out. All the millwork and wall panels are of vertical grain White Oak. White marble was used for countertops, backsplashes and as a major element in the Master bathroom and walk-in shower. There are also some tile accents in the mix at the kitchen and bathrooms.
▼开阔的餐厨区,open dining area © Casey Dunn
不到2000平方英尺的房子在经过周密的规划后,无论从视觉还是居住体验上都变得宽敞不少。入户庭院、有顶天井和游泳池被认为是室内空间的延伸。它们就像户外的房间,在奥斯汀天气允许的时候,将整个住宅打开便能体验不受限制的空间。
▼明亮温馨的客厅,the bright and warm living room © Casey Dunn
▼卧室,bedroom © Casey Dunn
At just under 2000 square feet the home feels and lives much larger due to thoughtful planning. The entry courtyard and the covered patio and pool are perceived as extensions of the interior spaces, creating outdoor rooms. When the Austin weather permits, the entire home can open up making for a true unencumbered indoor-outdoor experience.
▼卧室与浴室细部,bedroom and bathroom details © Casey Dunn
Architect:Chioco Design Photo:Casey Dunn
{{item.text_origin}}

