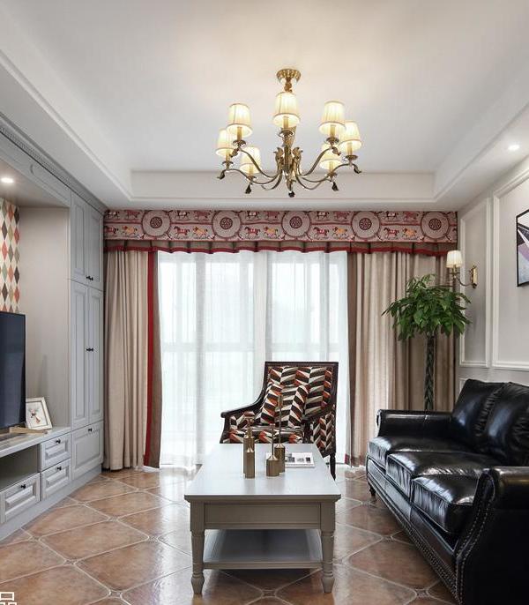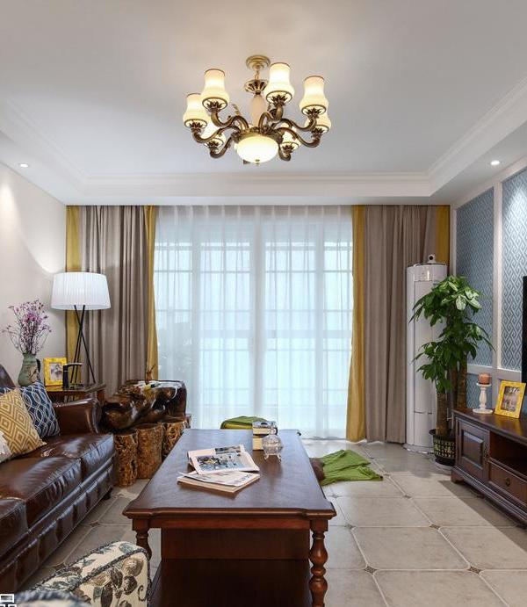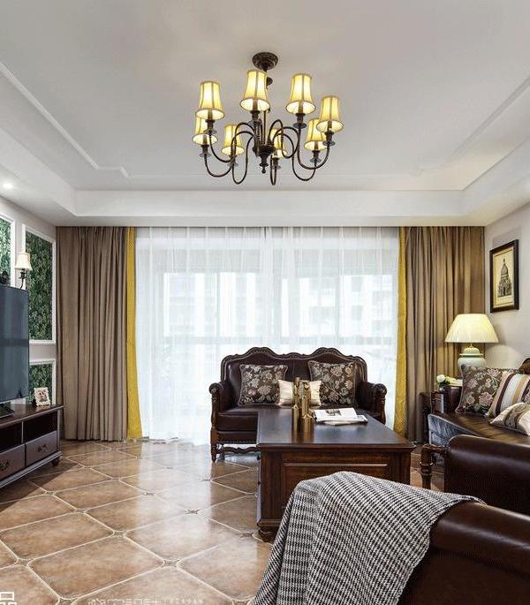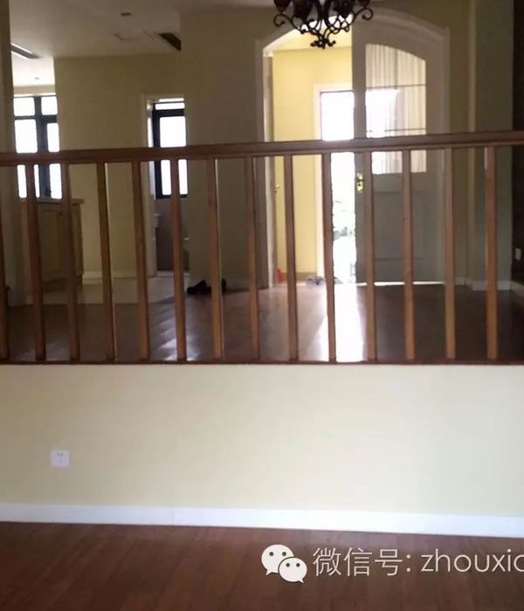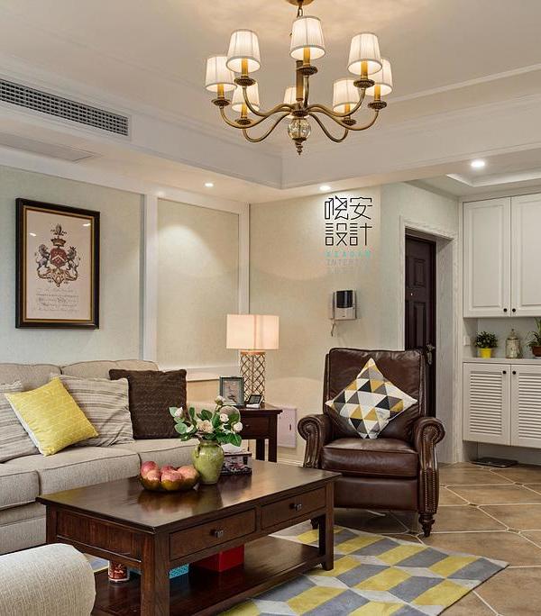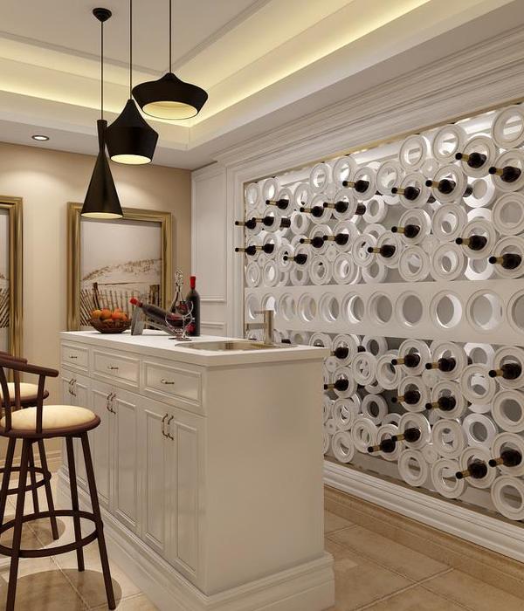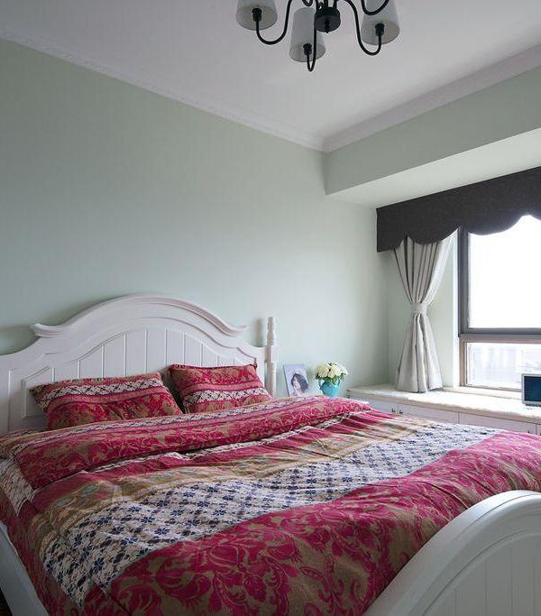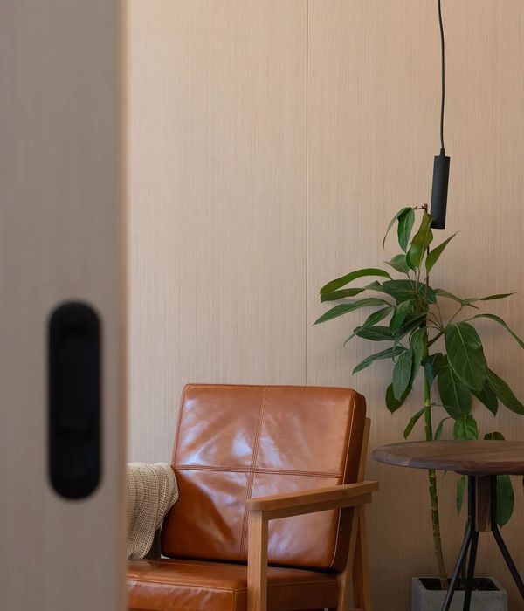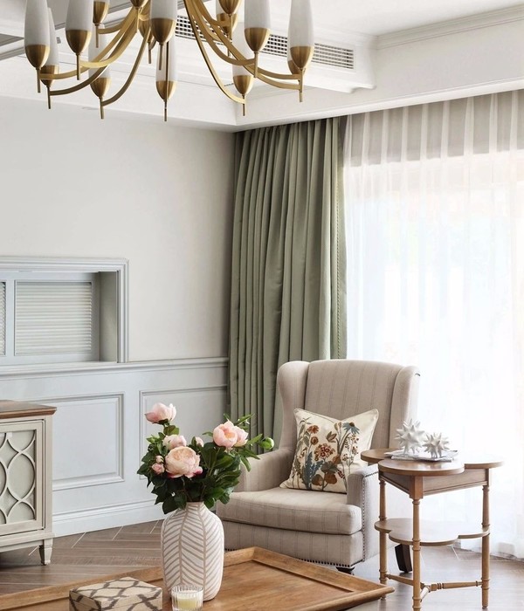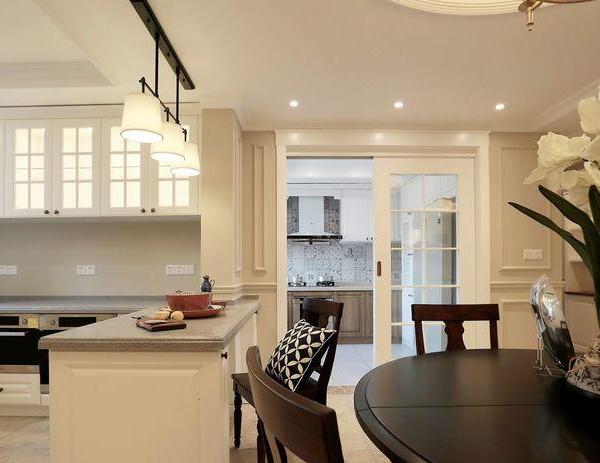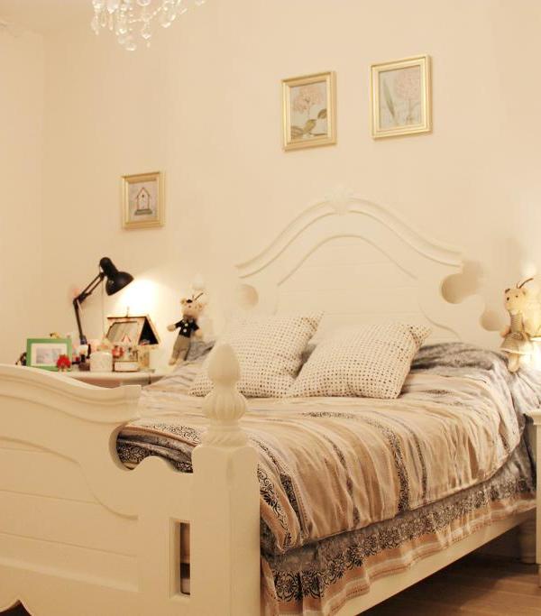非常感谢
BE-FUN Design
Appreciation towards
BE-FUN Design
for providing the following description:
KSG 3 Maisonette + 1 House 拥有分享广场的集合小住宅
这次的螺旋梯集合住宅项目中,每户拥有的面积不大。建筑师紧凑的布局空间,并给人们带去了不同与通常的居住模式。
This is a small-area collective housing project. Spiral staircase collects the 4-layer dwelling unit. Compact arrangement creates an unusual living experience for the dwellers.
该项目位于日本松山市爱媛县,是由9m螺旋梯连接起来的4层住宅建筑。
松山城堡是爱媛县著名的历史景观,我们在这座历史古城内设计了带有玻璃立面的集体住宅,令人印象深刻。
4-layer dwelling unit which is connected by a spiral staircase of 9m.
Matsuyama city Ehime, which is the castle town that has developed around the Matsuyama Castle. In this historical town, we designed the collective housing which has impressive façade of glass wall.
▼正立面 Front elevation
住宅的南北两面均有玻璃墙体,看起来十分像钢筋混凝土建筑,但事实上是由木材构成的。打开前门便可看到从入口向上延伸至顶层的螺旋梯。
This 4-layer building, which has glass walls in south and north direction, looks like a RC building but is made of wood. When you open the entrance
door you can see the spiral steps from entrance to top floor.
▼左:正立面 右:侧立面 Left: Front elevation Right: Side elevation
住宅一层为餐厅,二层为带内部平台的浴室(用瓷砖铺就而成),三层是起居室。一层和二层之间的小阁楼为卧室。松木实木地板和白色墙壁形成了强烈的对比,让空间呈现出动态感的同时营造了平静的气氛。
The floor constitutions of the building are a dining area for 1st floor, a tiled bathroom with inner terrace for 2nd floor and a living room for 3rd floor. Loft space is provided between the first and second floor. Solid pine flooring looks very sharp with white space and it makes the space dynamic but also creates calm atmosphere simultaneously.
▼大门关与开的立面,一层无窗户,共四层(其中一层为层高较低的休息室) Facade with doors closed and open, altogether four layers (with a loft space between the first and second floor)
▼入口 Entrance
▼从入口向一层厨房餐厅看 左-无家具 右-有家具和挡帘 View of kitchen and dining space at 1F from the entrance; Left: without furniture Right: with furniture and curtain
▼一层厨房餐厅 左-无家具 右-有家具 Kitchen and dining space at 1F; Left: without furniture Right: with furniture
▼ 站在一层餐厅厨房向入口看 左-关门 右-开门 View from the kitchen and dining space at 1F to the entrance; Left: door closed Right: door open
▼左:螺旋楼梯 右:层高较低的夹层休息空间 Left: Spiral staircase Right: loft space between the first and second floor
▼左:层高较低的休息空间向楼梯方向看 右:层高较低的休息空间向另一个方向看,这层背侧已经有窗户,且与墙面的交界的地板有一段做成可
透光式,光线可以穿透到达下层厨房空间 Left: View from loft space to the staircase Right: View from loft space to the opposite side where windows are installed and the floor connecting to the window wall is transparent, through which the lights can penetrate and reach the lower kitchen.
▼位于休息空间上层的双面采光的白色卫浴空间 White bathroom above the loft space, with windows at both sides.
▼顶层双采光的起居空间 Living space at top floor, with windows at both sides.
▼大门关与开的夜景立面,一层无窗户,共四层(其中一层为层高较低的休息室)Facade with doors closed and open (night time), no window installed at 1F, altogether four layers (with a loft space between the first and second floor)
Name: SPIRAL
architects:TSUYOSHI SHINDO/BE-FUN DESIGN�Architects: TSUYOSHI SHINDO / BE-FUN DESIGN
Structure: B-cube
Construction : ARCHITECT EISHIN Co., Ltd.
Construction period: Sep, 2012~Feb, 2013
Lot Surface: 59.84 sq. m
Building Surface: 47.52 sq. m
Total floor Surface: 129.80 sq. m
3 floors above ground
Structural material: Wood
Location: Matsuyama city, Ehime
Photographer : Hiroyuki Hirai
▼立体模型 Spatial model
MORE:
BE-FUN Design
,
更多请至:
{{item.text_origin}}

