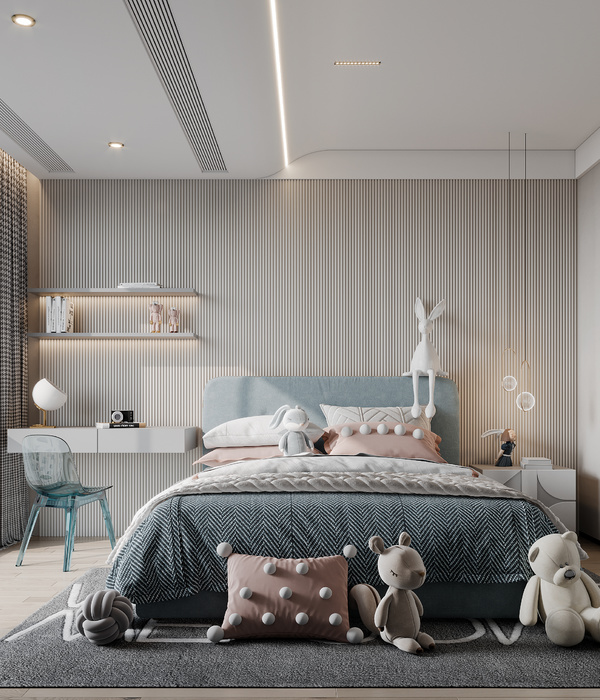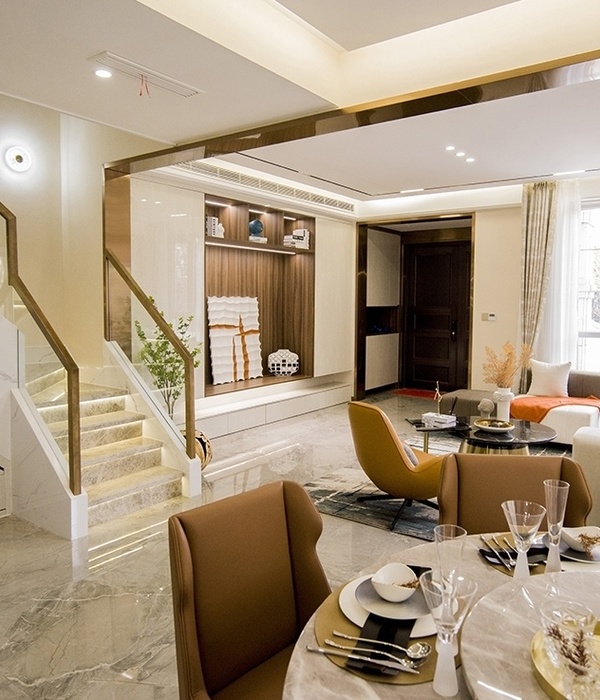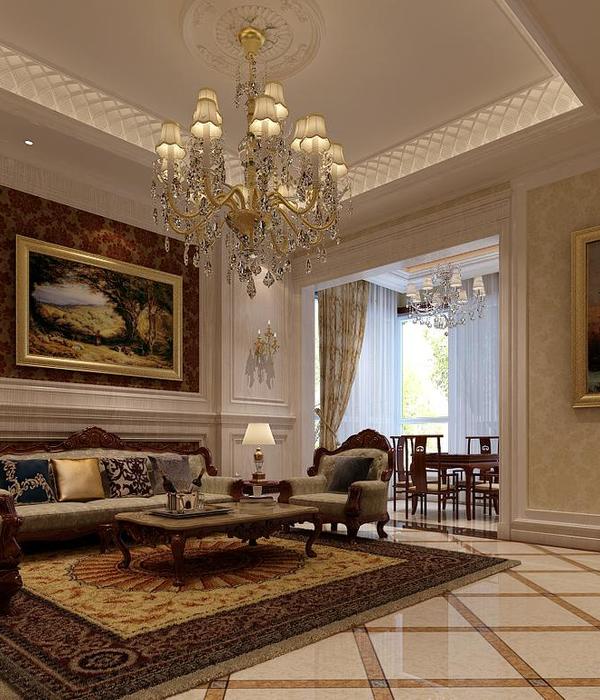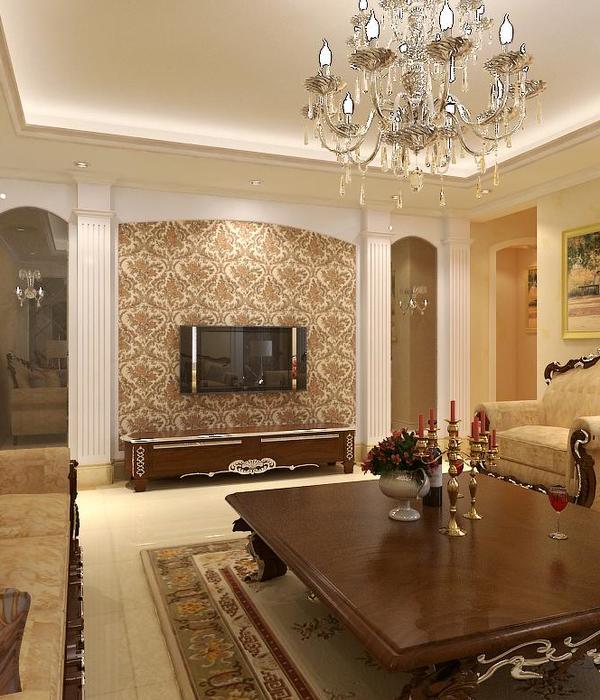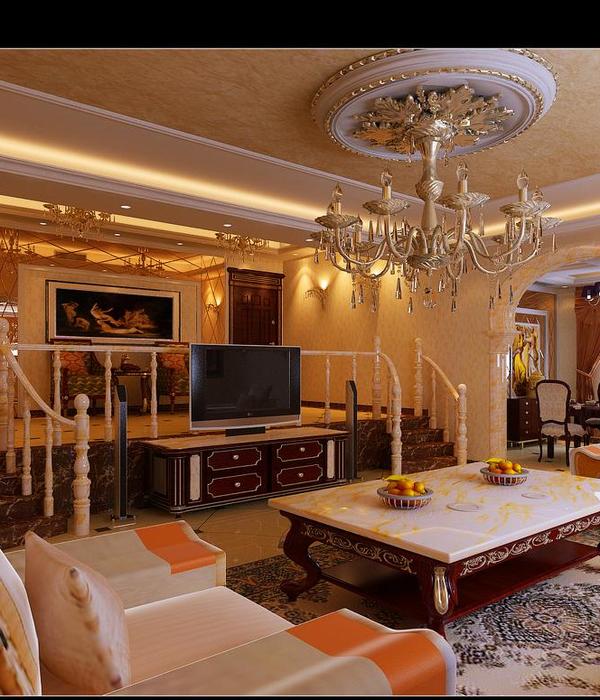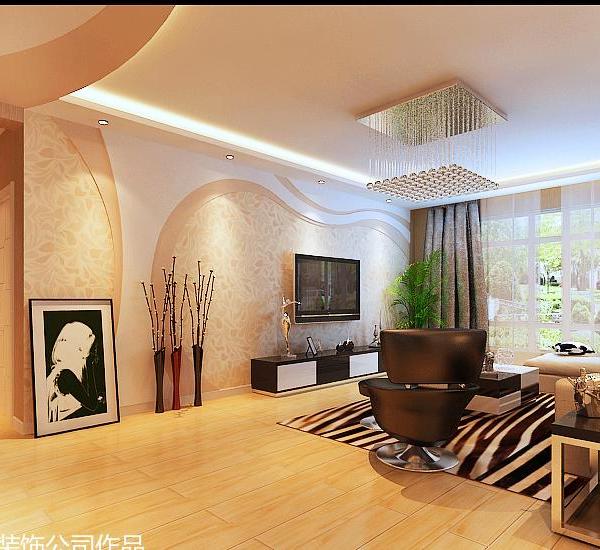Situated near the Chora of Aegina Island, the residence is constructed in a longitudinal, almost flat, plot, with the very characteristic sandy soil, abundant with pistachio and olive trees.
The building is introverted. It is defined by an enclosed, ‘U’-shaped, perimeter wall, with its open side towards the South, and a courtyard in the middle. The wall is constructed by the local limestone, with a characteristic light yellow color. The life of the house is centered around the courtyard. The house is pushed away from the plot’s entrance and the busy street, in order to protect the inhabitants from noise pollution, but also, in order to find a spot to build without removing any trees or damaging the landscape.
A vertical to the entrance and the street line is materialized as a circulation axis, which begins from the ‘entrance gate’, goes through the house’s perimeter wall, and separates the composition into two units, the west and east clusters. The west volume, vertical to the street, with the characteristic skylight, hosts the main living areas and the guest room.
The living room opens up and is united with the outdoor “stoa” and the central courtyard. The east cluster, parallel to the entrance, hosts the kitchen, the bedroom, and the independent volume of the atelier. The accessible terrace of the painting studio, covered and shaded, offers a spectacular, panoramic view of the sea and the inner parts of Aegina.
The design paid particular attention to the environmental and bioclimatic performance of the house. All spaces are naturally lighted and cross-ventilated, while simple, custom-made, and prefabricated shading mechanisms have been used in louvers and pergolas. The choice of materials has been defined according to their durability and their ability to integrate into the landscape.
As mentioned above, the perimeter wall has been constructed by local limestone, while exposed concrete elements and naturally colored plasters are found in all other structural and non-structural elements. Secondary structures, such as shading devices and the pergolas are made of wood and metal frames. The window frames, according to the particular needs of each space, are either wooden made, where louvers are required, metallic for smaller openings, or from aluminum in the larger, sliding openings.
{{item.text_origin}}

