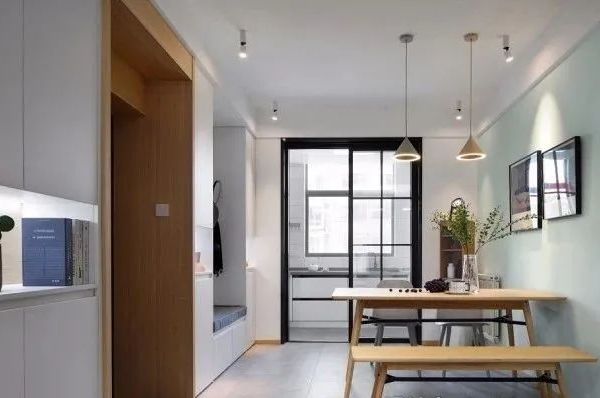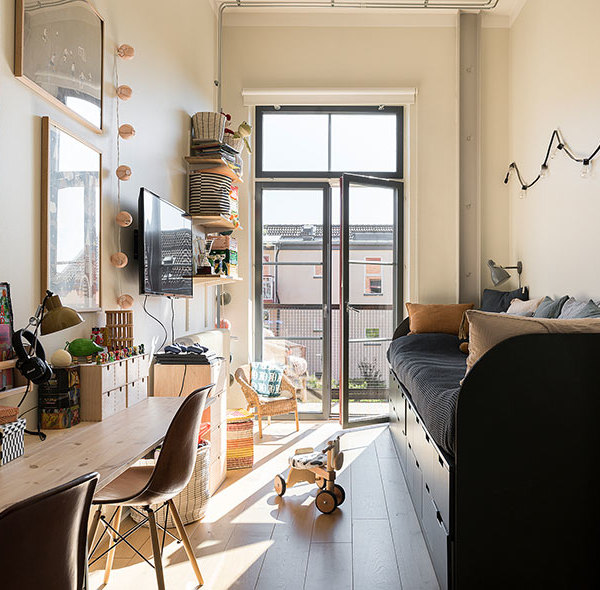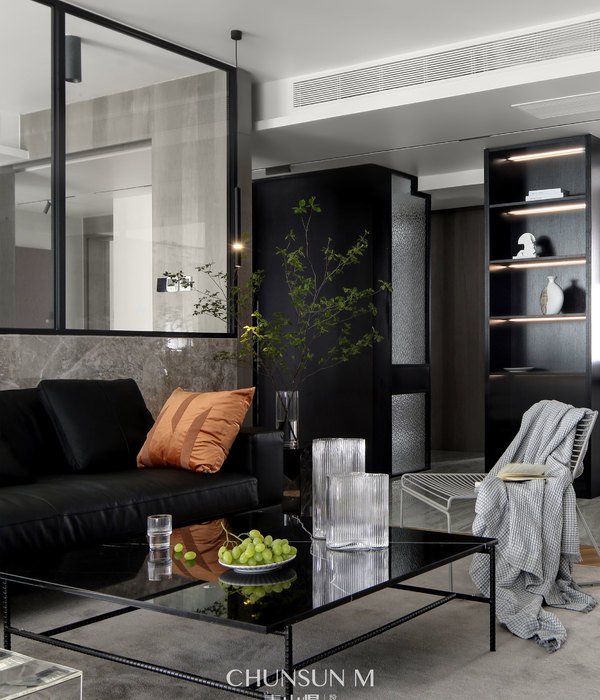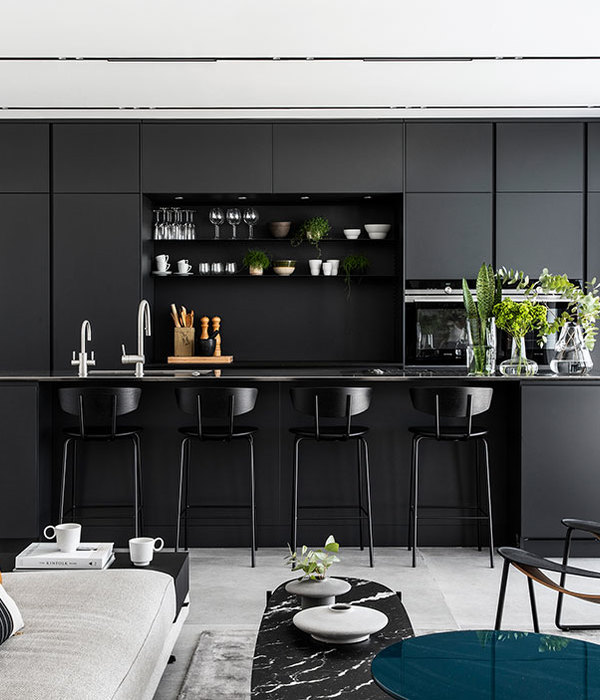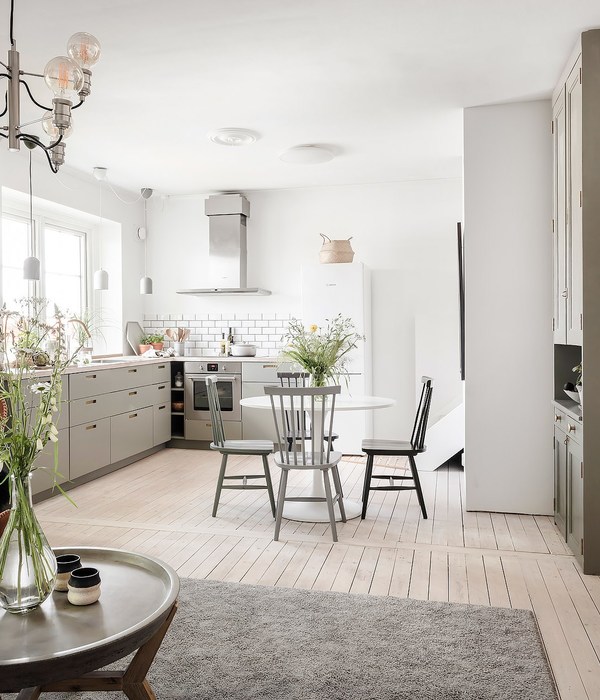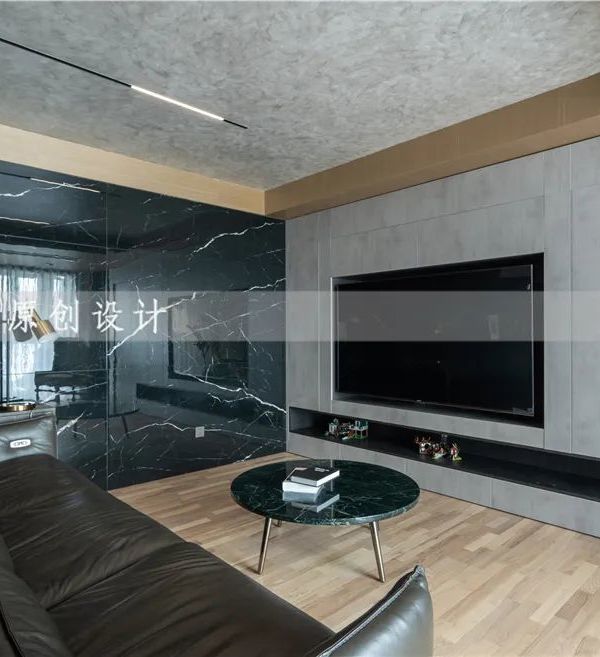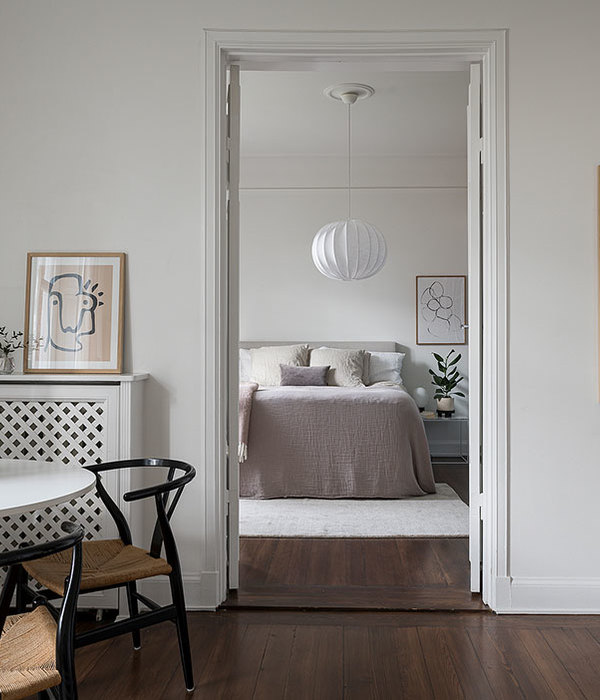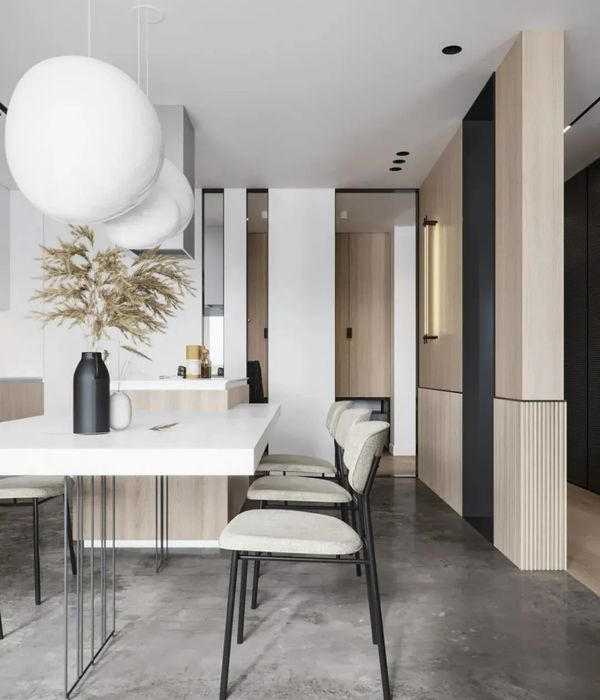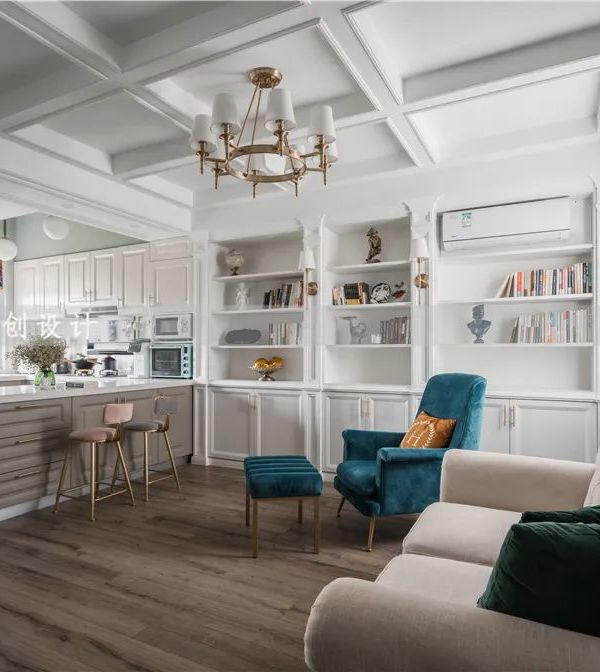The house RMS is localized in Vila Beatriz, a pleasant neighborhood from São Paulo (BR). Away of tallest buildings, that house receive an excellent insolation and god ventilation. The project presented here started from the totally reformulation of the original house built in the sixties, with a drawing from your time. That is, divide in several rooms.
The original demands consisted in five fundamentals points: . Better improvement of the space; . Integrate spaces; . Use the potential from the natural light; . Integration between natural and artificial lights; . Transform the roof in a garden terrace. It was necessary a total transformation of the construction. The original house was built on structural walls that surrounded all of rooms.
All those walls were removed, an exception one of those walls beside your neighbor. Those houses are twinned. On the ground floor, remain the garage and a little garden. The guest room was changed on a studies room. Form that floor start a stair that connecting with the first and second floor. The first floor was integrated totally, with the stairs, now, in the longitudinal center of the house. The kitchen came together the principal façade, opening for the terrace.
The living room came to the behind façade, opening for the backyard and beautiful tree Jasmim Manga. A slate stone bench surround connects all of interne places with the backyard, finishing on another stair that connect that place with the garden terrace. That place invited to an exceptional view from the neighborhood. On the second floor are the master bedroom, a single bedroom and a single bathroom. Both bathrooms are installed in the odder side of the house. To do that, was created a bench, in the third floor (the garden terrace), that the accent is made a blades of glass laminated glass and tempered. Still in that bench they are windows of those bathroom to get the natural ventilation and insolation.
The better utilization of the space of the House was possible because all projects was integrated. Architecture, Structure, Building, Interior, Light Design and landscape. All furniture was designed. The panel included on the wall that connected the studies room and kitchen valorize the beautiful light that entry on the morning, in addition, the pleasure gives from an artistic composition.
On the sunset is possible to change of the natural light for the artificial lights regulated by the dimerization instated on the diverse rooms. At the same time that others direct lights light up all the diverse activities like studies, leisure, gastronomy, among others.
{{item.text_origin}}

