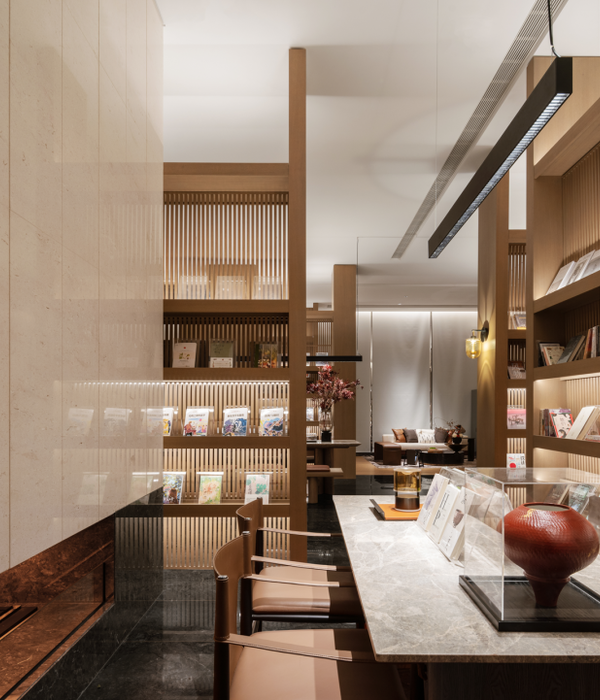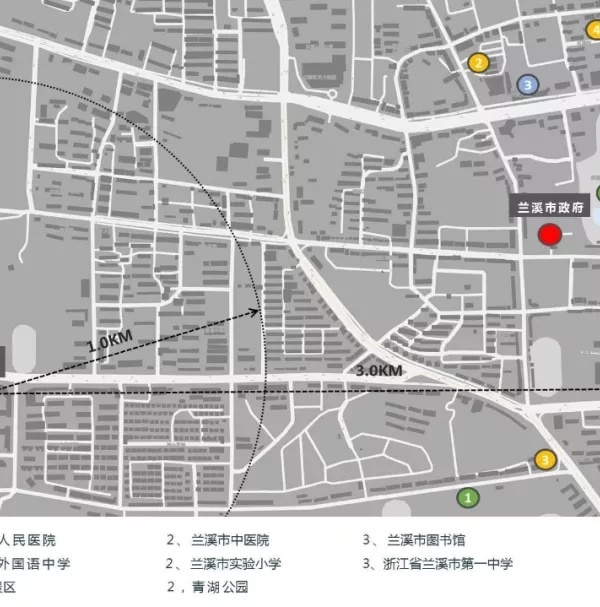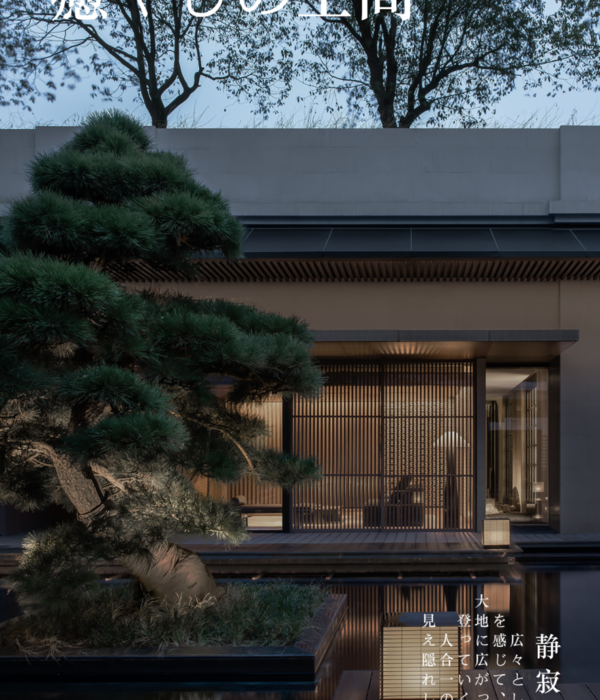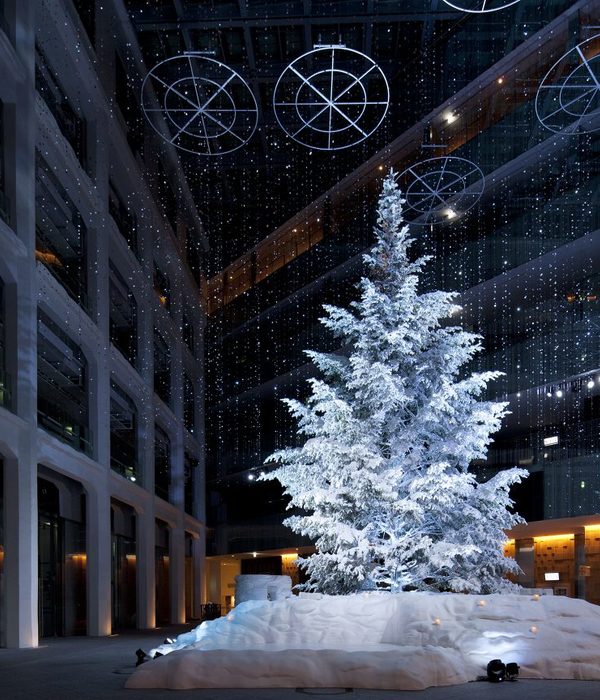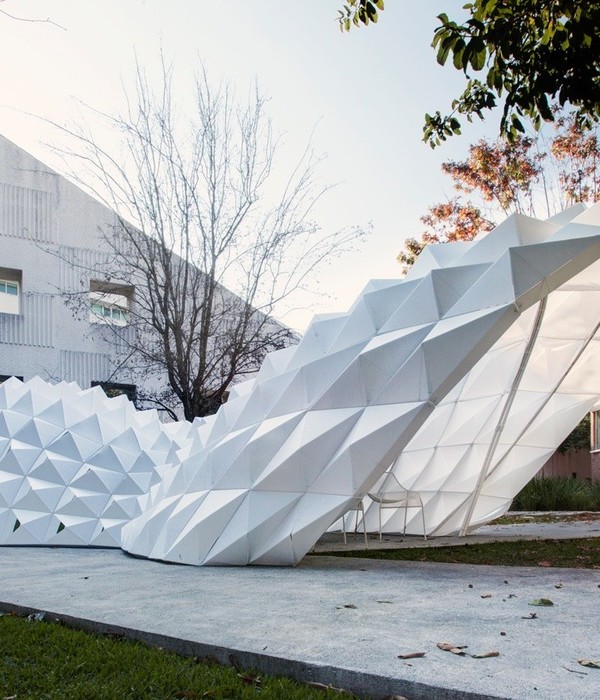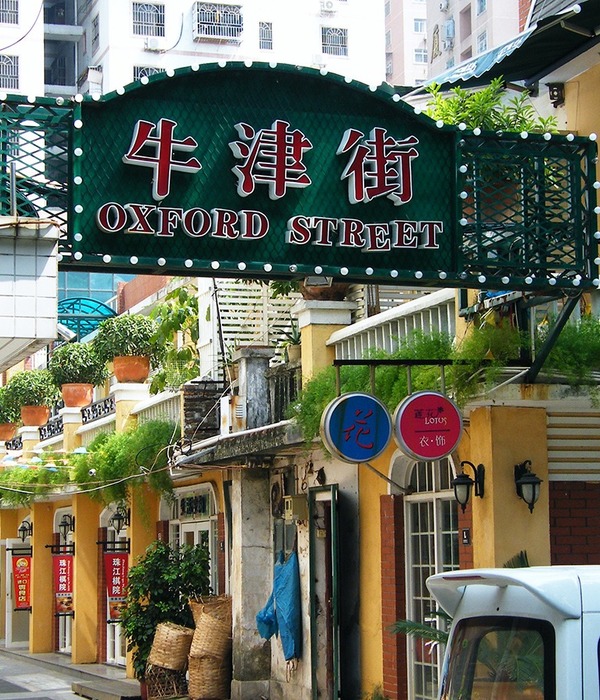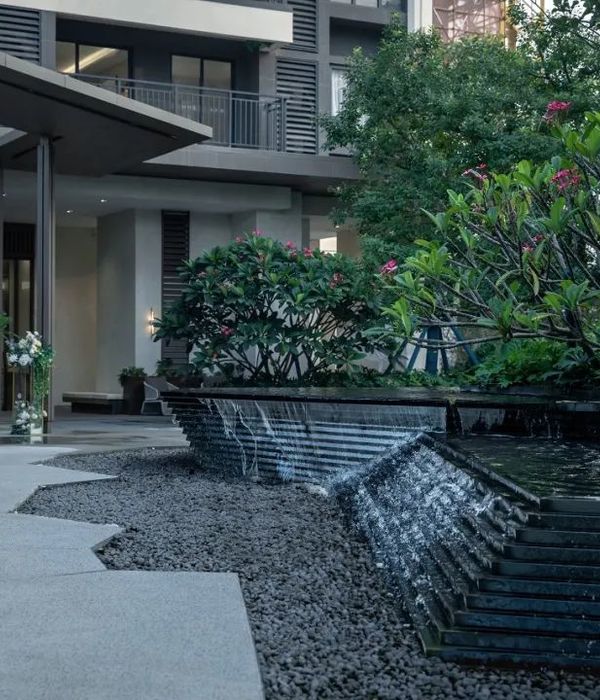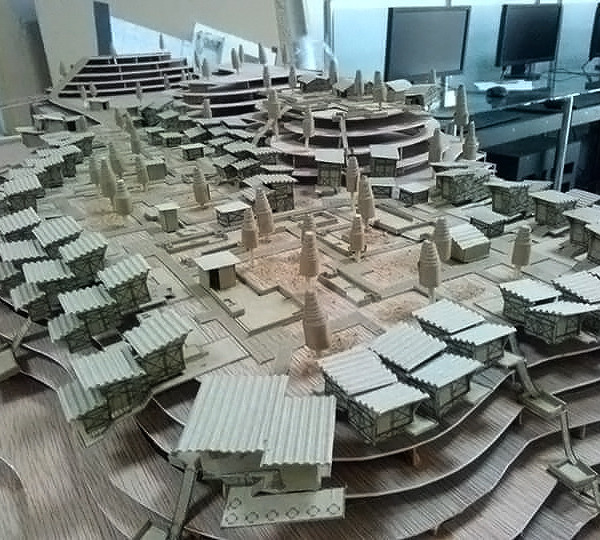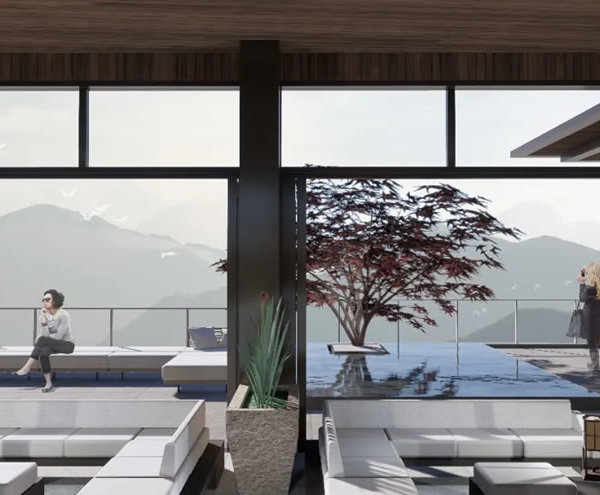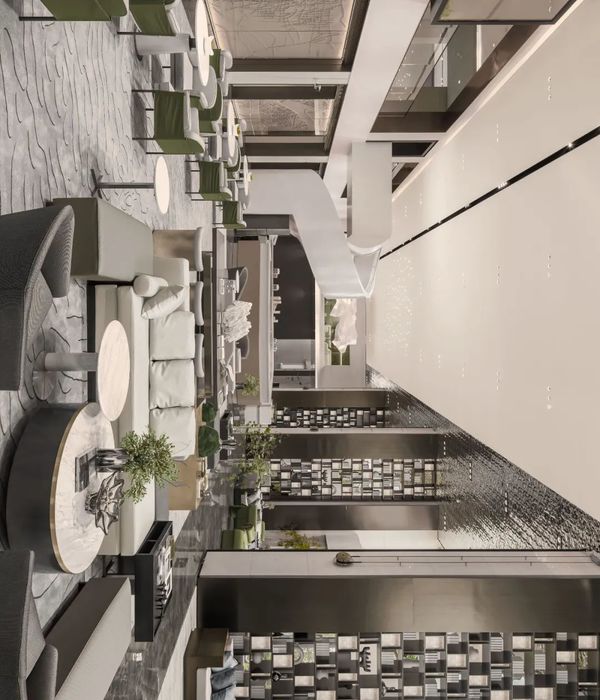盐城外国语学校是一所在既有中学校舍基础上扩建的外语特色学校。在学校成立之初的 2016 年,办学方光华教育集团委托 PERFORM 普泛建筑打造一栋全新的综合性教学大楼,一方面回应扩大了的办学规模,另一方面传递新学校的创新教育理念。
盐城在历史上曾盛产海盐,由于盐业运输以及后来水利疏浚的原因,整个城市水系河道纵横密布,素有“百河之城”之称。众多的河道中就有其中一条河正好从校园中部横穿而过,把校园划分成了南侧的教学区和北侧的宿舍区。
横跨河流的桥梁,bridge over the river ©直译建筑摄影 何炼
The Bridge Learning Center, the newest addition to Yancheng Foreign Language School (YCFLS) campus, provides students with a unique and immersive learning experience and emphasizes the connection between students and nature. The 7600-square-meter learning complex – traversing over the campus river – unites the scattered parts of YCFLS campus.
▼城市水系与校园原貌,urban river system and the original campus©Perform 普泛建筑
▼校园整体鸟瞰,overall aerial view of the campus ©此间建筑摄影 赵奕龙
河道穿过校园,通向远方,river flowing through the campus©此间建筑摄影 赵奕龙
这栋新教学楼应该建在校园内何处?校方最早建议建在西侧的小树林场地内,但校园当时给人的第一感受是比较空旷,教学区与宿舍区之间被河道和广场隔开,仅靠一座功用性的水泥路桥连接,显得有些疏远和淡漠。如果把新教学楼建在小树林内,并不能改善教学区与宿舍区之间的连接性。
另外,贯穿校园的小河作为一个宝贵的景观资源,却利用极少,两岸的外部空间大多采取背向河道的姿态。我们认为这次新建不仅是教学空间规模的扩大,也是一次对校园结构重新梳理、环境整体提升的契机。
▼校园规划策略,campus planning strategy©Perform 普泛建筑
经过与校方的沟通,几条规划策略成为主导:第一,保留小树林,新建教学楼选址在校园东西、南北两条轴线交汇处附近,东西两个半区的各自特征将更为明确,西半区的主题是自然与运动,东半区在纳入新教学楼后,则是一个尺度更亲切的学习生活的复合场所;第二,在新建场地及周边,通过架空、廊道、亲水平台等措施,提升步行空间的连接性和舒适度,塑造一个通达性和停留性俱佳的校园中心场所;第三,沿南北轴线植入多个公共服务空间,加强社区感,新建教学楼底层的报告厅、展厅、丹顶鹤主题馆(盐城的海边湿地是丹顶鹤过冬的重要基地)成为这一连串的公共功能中的重要节点。
▼体量生成分析,volume generation analysis©Perform 普泛建筑
In the face of increasing enrollment, YCFLS sought to build a new learning complex and simultaneously reflect the changing philosophies and values of a modern campus. Yancheng, literally ‘Salt City’ in Chinese, was a major producer of salt for two millennia. Due to the high demand for waterways to transport the salt, the city is riddled with rivers and canals. One of these rivers runs through the campus, dividing it into the Teaching Zone on the south and the Dorm Zone on the north.
The school originally considered the new building somewhere else in the campus. However, we the architects proposed the site over the river to make a more integral campus experience.
▼建筑跨越河道之上,连接校园南北区域 building standing over the river, connecting the southern and northern areas of the campus©此间建筑摄影 赵奕龙
▼建筑形体拥抱河面,building embracing the river©此间建筑摄影 赵奕龙
风雨廊桥作为一种古老的建筑类型,古今中外有很多经典案例。佛罗伦萨的老桥,剑桥康河的叹息桥,泰顺古廊桥,还有盐城水街景区的廊桥,这些廊桥既作为交通基础设施,跨越河流,连接两岸,也作为行人停留和休息的公共空间。廊桥所具有的交通连接和容纳公共活动的双重意义,契合我们对这栋新建教学楼的设想期望,廊桥增强了教学楼的公共性和场所感;而教学楼为廊桥平添了功能性和实用性。
The ‘covered bridge’, an archaic type that dates back centuries, functions both for crossing river and accommodating public activities. The Bridge Learning Center is conceived as a modern covered bridge, superimposed by a teaching building. The bridge adds publicity and informality to the teaching building, whereas the teaching building adds functionality and pragmatism to the bridge.
类型的演变,change of typology©Perform 普泛建筑
至此,“桥上教学楼”的概念逐渐成型。桥上教学楼跨河而建,既赢得了所需的建设空间,同时也增强了教学区和宿舍区之间的联系,重新组织了河两岸的公共空间,让河流成为了校园日常生活场景中的积极构成元素。
The Bridge Learning Center is a bridge in a two-fold sense. A pedestrian drawbridge right above the river allows for quick commute between the both halves of the campus. On the other hand, the upper floors of the building itself is a bridge, providing the horizontal passages connecting the south and the north, and overseeing the river underneath.
▼创新中心外观,external view of the renovation center©直译建筑摄影 何炼
桥上教学楼的“桥头”,即主门厅,位于南岸,面向中心广场。主门厅同时也是一个 300 座多功能报告厅的前厅,报告厅从一层起坡至二层,其斜坡底部是桥体外部形态的直接呈现。
▼面向广场的主入口,main entrance towards the plaza©此间建筑摄影 赵奕龙
▼门厅外观,external view of the entrance hall©直译建筑摄影 何炼
▼主入口近景 closer view to the main entrance©直译建筑摄影 何炼
▼门厅内的连续台阶 continuous stairs in the entrance hall©直译建筑摄影 何炼
报告厅,lecture hall©直译建筑摄影 何炼
▼主门厅格栅后的楼梯通向三层的艺术教学区 staircase hidden behind the blades above the main entrance hall connecting to the art classrooms on the third floor©直译建筑摄影 何炼
主门厅上方的楼梯,staircase above the main entrance hall©此间建筑摄影 赵奕龙
北侧门厅,entrance hall on the north©此间建筑摄影 赵奕龙
从主门厅拾级而上,如同登上廊桥的台阶,来到位于二层的共享大厅,桥面在二层标高跨过河道,与北岸的教学空间相遇,并汇合成一个连续阶梯状的、有天光的多层中庭。中庭不仅作为垂直向动线空间,同时也为学生课间的丰富活动提供了场地。从二层中庭往下可以“下桥”途径北门厅,通向宿舍区;往上可到达屋面活动露台。
▼中庭流线分析,atrium circulation analysis
▼可作为学生论坛的二层阶梯中庭,stepped atrium on the second floor©此间建筑摄影 赵奕龙
▼中庭联系各个楼层,atrium connecting different floors©此间建筑摄影 赵奕龙
▼照亮中庭的天窗 skylight bringing natural light into the atrium©直译建筑摄影 何炼
桥上教学楼的落成是这所校园从传统公立模式向更多元新颖、健康均衡的国际化教育生态转变的一种空间回应。学生在琴房练琴的间隙可以侧目欣赏到窗外下方的河景;美术教室中局部显现的清水混凝土的桥体结构、顶部洒下的天光,让人能真切感受到当下所处的地点和周边的环境;课间时候,有了更多的同学会走出教室,来到沿河外廊上凭栏小憩;河边的亲水平台不断地迎来嬉戏活动的学生。在这里你既是参与者也是观察者,真应了那句话,“你站在桥上看风景,看风景的人在楼上看你。”
The main arrival lobby of the building – the ‘bridgehead’ – is located on the south bank of the river, facing the central square. It also acts as the pre-function area of a 300-seat multi-purpose auditorium. Rising from the ground to the second level, the auditorium exposes its slope to form the exterior underbelly of a bridge. Students and teachers take the main stair from the lobby and arrive at the public hall on the second floor. The building crosses the river on this level and merges with the teaching space on the north bank through a sky-lit atrium.
The atrium provides diverse social and study areas for flexible learning and collaboration outside of regular classrooms. It vertically connects the different levels by a continuous spiral cascading grand stair. From the second level of the atrium, you can walk ‘down the bridge,’ through the north lobby, leading to the dorm zone. Stepping up in the atrium further, you could access the rooftop terrace.
▼教室外廊 corridor outside the classrooms©此间建筑摄影 赵奕龙
走廊,一侧是教室,一侧是河景 corridor with classrooms on the one side and river view on the other©此间建筑摄影 赵奕龙
▼透过二层玻璃地板,俯瞰下方吊桥及河道 look down at the bridge and the river through the glass flooring on the second floor©直译建筑摄影 何炼
桥体在河道之上的跨度有将近二十五米,方案采用了三组预应力混凝土桁架作为跨河部分的核心结构,从三层的桁架到二层的吊柱,再到河面之上步行桥的钢吊杆,结构的呈现自上而下由重至轻,分别与各层不同的透明度及使用需求相匹配。
To overcome the structural challenges imposed by the bridge’s long span, we use three sets of pretensioned concrete trusses. Located on the third level with full floor height, the trusses hang the tension columns on the second level, while the drawbridge is hung by eight thin steel rods. From the trusses to the tension columns and then to the steel rods, the structure members become lighter towards the river, matching the transparency needs of different levels.
▼步行桥悬挂在主体结构下方,bridge suspended under the main structure©直译建筑摄影 何炼
▼由重至轻的结构 structure from heavy to light©直译建筑摄影 何炼
▼波光倒影下的步行桥,glistening light of waves reflected on the soffit of the bridge roof©此间建筑摄影 赵奕龙
桥体三层主要为美术、音乐、琴房等艺术类教室,由于房间隔墙的存在,桁架结构在其中时隐时现,无法感知全貌,似乎在以一种不确定性挑战着常规教学空间的边界。而二层的共享大厅因为吊柱的使用,空间获得了最大程度的透明性,一条通透的东西向视线走廊,架在河面之上,提供了一个之前从未有过的感受校园的视角。
The partially exposed bridge concrete structure in the art classroom, and the natural light from the ceiling skylight, let people truly be immersed in the moment and surrounding settings. During breaks, more students will walk out of the classrooms and come to the corridors along the river to rest. The riverside platform and the drawbridge form a cinematic setting, where students and teachers constantly walk by, and they are performers and audiences at once.
▼艺术类教室中时隐时现的桁架,truss appearing in the art classrooms©此间建筑摄影 赵奕龙
项目施工期间,PERFORM 普泛建筑派驻场建筑师全程参与了建造过程。从外立面遮阳铝百叶的细部打样,到桥底木纹铝板的安装,以及室内中庭吊顶的造型,有不少过程中的难点都较大依赖了现场的及时沟通和对接。
尤为特殊的一点是,这个房子成长在一个既有校园里,在未来使用者的关注下不断地生长,这样的环境也给了房子完善自己的机会。施工过程中,一些材料的选样和空间的具体使用问题及时得到了师生们的反馈,这应该也是场所意义形成的过程。
▼施工现场,construction site©Perform 普泛建筑
The juxtaposition of the bridge and the river creates a richer learning experience and provokes the curiosity and imagination of the elementary schoolers. It reflects a paradigm shift of primary education in China, from passive, exam-oriented instruction, to quality-oriented problem solving. Students can easily enjoy the river view down below the windows while practicing in the piano rooms.
Apart from the nature and human interactions, the building is also designed with a series of sustainable strategies. Its partially floating massing allows breezes to pass through the open ground level, creating a porous micro-climate. During the summer, wind and cool from the river underneath efficiently drifts into the building, reducing AC costs. The customized sun louvers on the facade reduce heat gain while permitting natural ventilation and views in and out.
▼架空层下的公共活动空间,public activity space under the elevated floor©直译建筑摄影 何炼
铝合金百叶细部和爬藤,vines and details of the aluminum louvers©左:Perform 普泛建筑,赵奕龙右:直译建筑摄影 何炼
项目建成后我们回访学校,一队学生从吊桥上走过,看到河里游着的鸭子和鹅,有好几位小朋友不禁开始大声背诵“鹅鹅鹅,曲项向天歌…”,那一刻每个人的表情是轻松和自在的,这个由学生、动物、房子、小河共同组成的场景,让人感受到了校园自己的生命力。
▼人、自然与建筑共存,coexistence of people, nature and architecture ©Perform 普泛建筑
海德格尔曾说,”桥让大地聚集为河流四周的风景”。建成后的桥上教学楼成为了校园的中心,人们乐于驻足在吊桥或是架空层下休憩和交流。它重新开启了一个世界,开启了师生们对人、建筑、自然之间关系的再次认知。
学校把新大楼命名为创新中心”Innovation Center”, 可能很多人并不知道其实这条河的名字原本就叫做革新河,名字的由来无从考证,但推想应该来自上世纪五六十年代的群众性革新运动,这个名字代表了那个年代特有的精神力。“逝者如斯夫,不舍昼夜。”或许当今天的创新中心跨越在革新河之上时,这个校园在时间的长河里开始了她新的启程。
▼公共空间夜景,public space in the night©直译建筑摄影 何炼
夜景鸟瞰,aerial view in the night©此间建筑摄影 赵奕龙
As Martin Heidegger once said, ‘The bridge gathers the earth as landscape around the stream.’ Similarly, the Bridge Learning Center offers a rare opportunity for people and nature to bond. The river was once a barrier that divided the campus, and the Bridge Learning Center has turned it into the lively central place of the campus. We hope the project sets an example of coexistence between nature and human activities in this post-epidemic era.
▼总平面图,site plan©Perform 普泛建筑
一层平面图,first floor plan©Perform 普泛建筑
二层平面图,second floor plan©Perform 普泛建筑
▼三层平面图,third floor plan©Perform 普泛建筑
四层平面图,fourth floor plan©Perform 普泛建筑
▼剖面图,sections©Perform 普泛建筑
▼项目更多图片
{{item.text_origin}}


