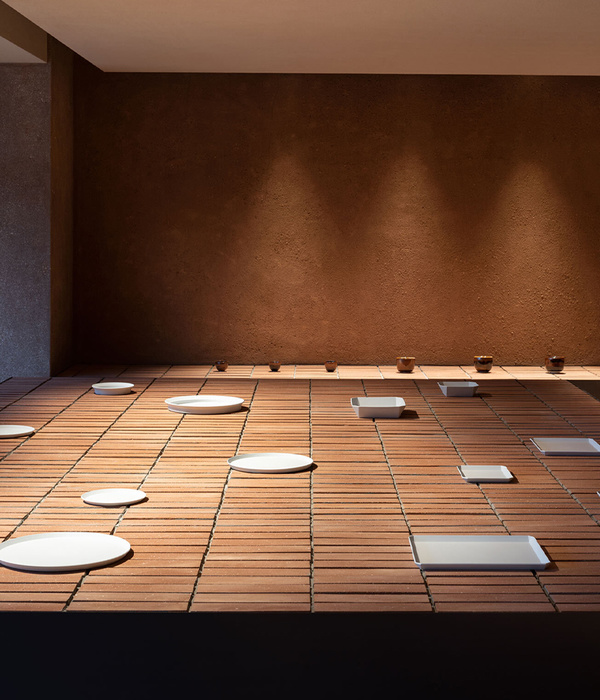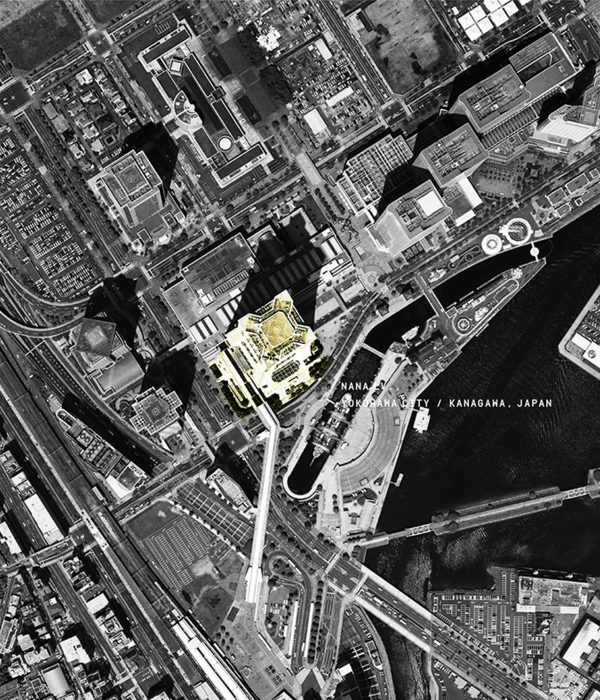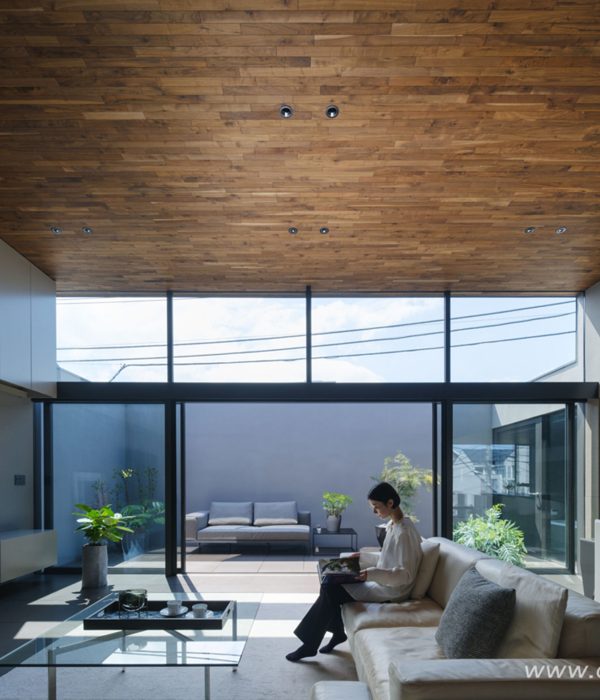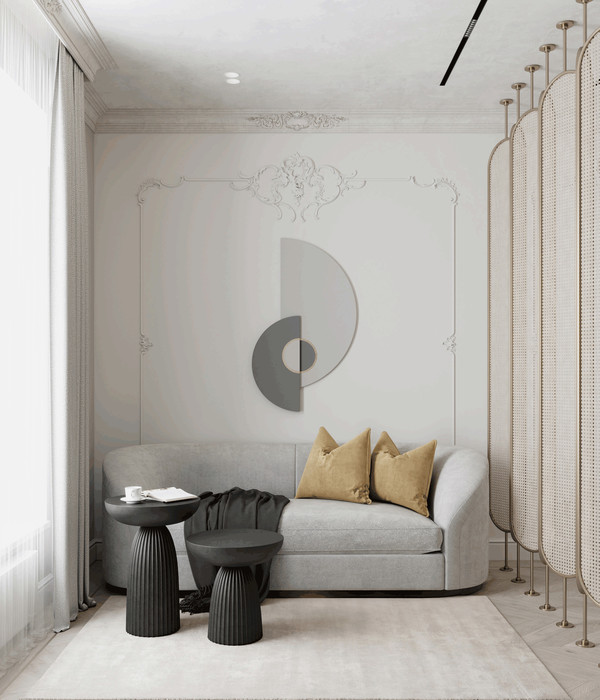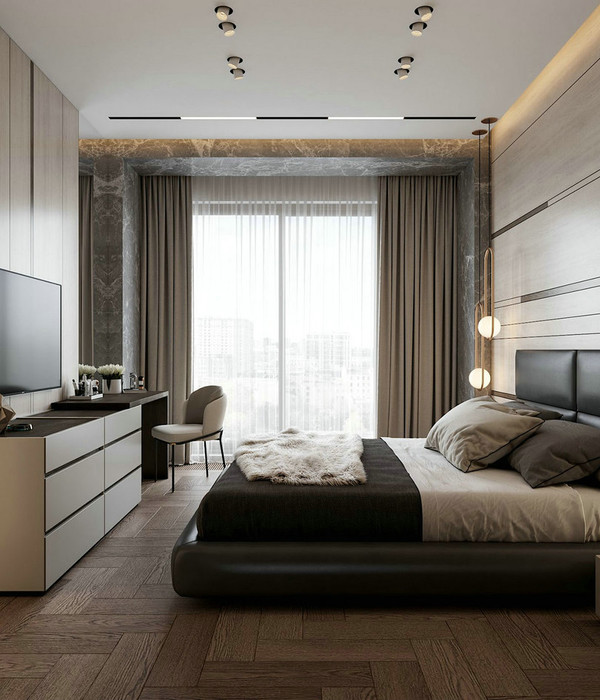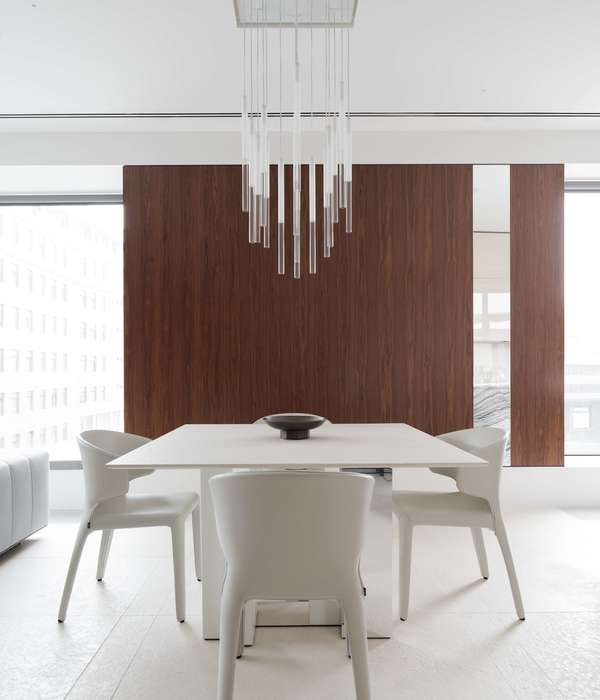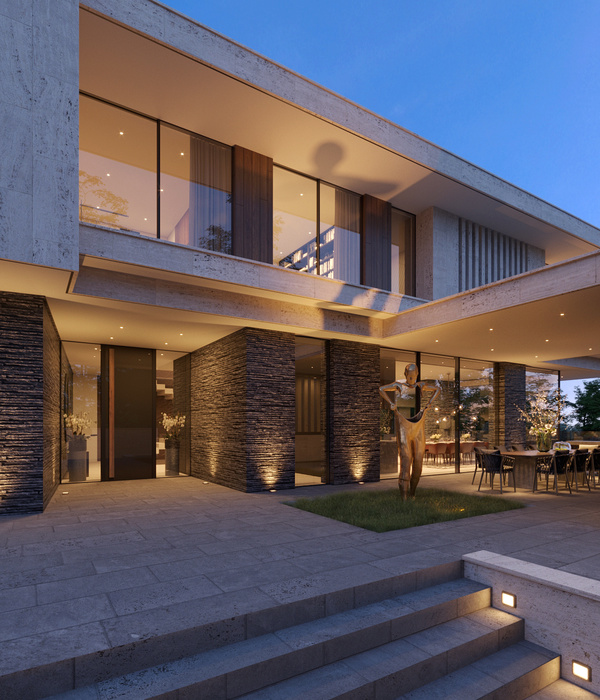Casa Cibelia was born from the need to transform an old house into a house of nutritional health whose goal is to invite users to take a much healthier diet.
Cibelia refers to Cybele, goddess of mother earth. Under this premise, an architectural concept faithful to nature was developed using materials, aromas, textures and colors that allude to the planet earth and the origins of existence.
The graphic, gastronomic and architectural concept had to be the same to achieve the success of the place, so it was chosen to use the geometric figure of the circle to represent the cycle of life and perfection. For this reason, the circle takes a leading role and is always present reminding us that nature will follow its course and our role as an inhabitant of the earth is to be respectful and protective of the environment.
The volumetry of the place is directly related to the façade proposal since it reflects harmony between what was created by man; with the orthogonal volumes and the steel structure clearly modulated, and the irregularity of nature; with the application of the foliage and the silhouette of the tree in the perforated sheet.
The facade has two accesses to divide the commercial area of the service area. The access created from the cut of the perforated sheet invites you to enter the shop of natural and organic products. Its double height and domed roof creates a feeling of infinity while the white color on the walls and marble floor reflects the light and hints at the purity of the space.
Finally, on the first floor, in what was once the patio of the residence, it was decided to locate the restaurant with a partially different approach in terms of its dark colors and rough textures that create a contrast with the clarity of the sky and the natural light. Its glass cover with wooden pergolate creates on the surface of the floor a restless carpet that varies depending on the movement of the sun.
For the opposite access, on the first floor there is a reception area that allows access to the stairs to reach the second level. This path becomes an experience to elevate your feet canton after cant and discover at the end of the journey a mural that is inspired by the planet earth from an aerial view and represents the praise of life, the reproductive nature, the fresh sowings and the fertile land.
In this same plant is located the nutritional office and the gastronomic classroom. The aim of the office is to create a space that provides comfort and safety to the user through its furniture and accessories.
In addition, a space was allocated to teach flexitarian cooking. Finally, on the terrace or fifth facade, there is a lounge area for special events. Its enveloping walls fulfill the function of creating a concentrated and harmonious space, which at night becomes a source of indirect lighting by means of the latticework of perforated circles.
Being a nutritional center and having nature as a leading concept, it was decided to use materials from the land. It was chosen to use maple wood since its light color creates warm and pleasant environments. The white color in the marble of the shop and cafeteria symbolizes purity and brings peace and comfort to the space. It provides tranquility to the soul and represents union and stability.
We believe that the maximum expression of space is summarized in the interaction of architecture created by man and nature. We seek to create a space that reflects harmony, peace, and the development of man in union with nature.
Year 2017
Work started in 2016
Work finished in 2017
Main structure Reinforced concrete
Client Casa Cibelia
Contractor Constructora Jilsa SAde CV
Status Completed works
Type Restaurants
{{item.text_origin}}

