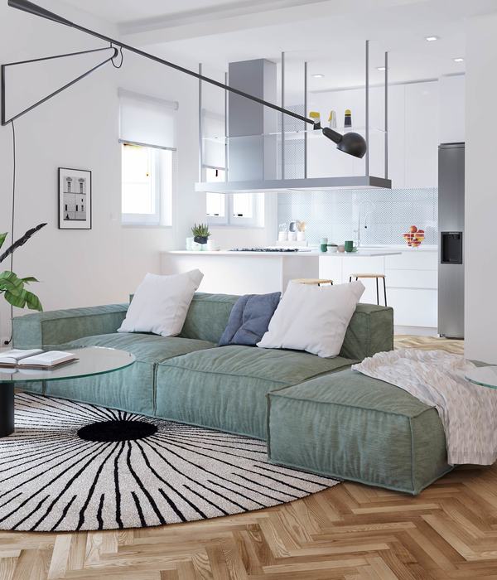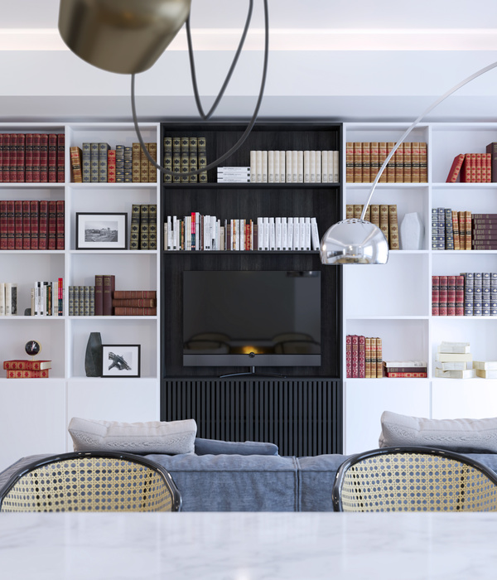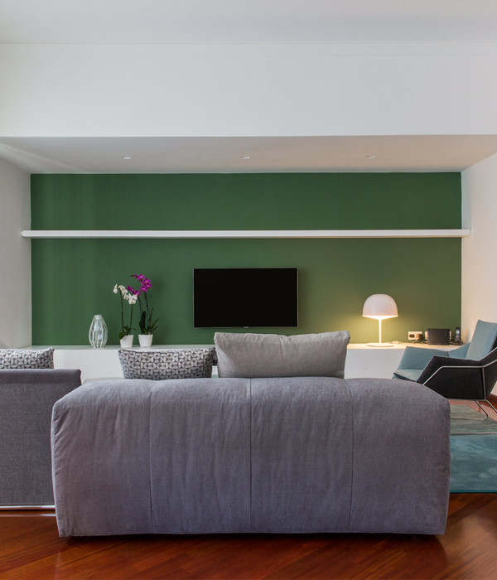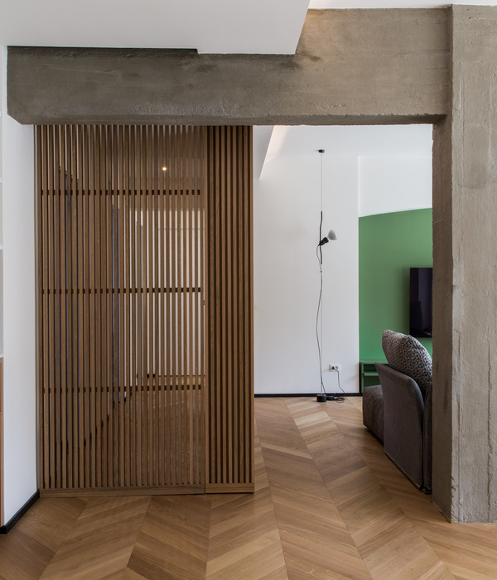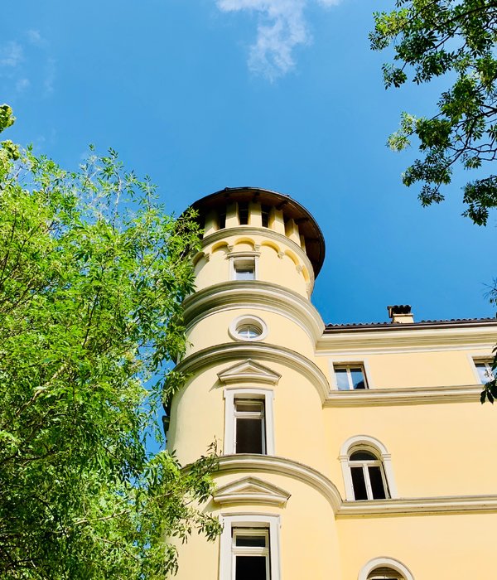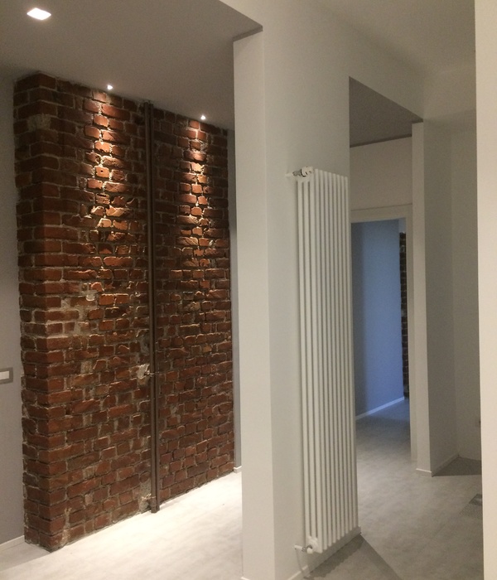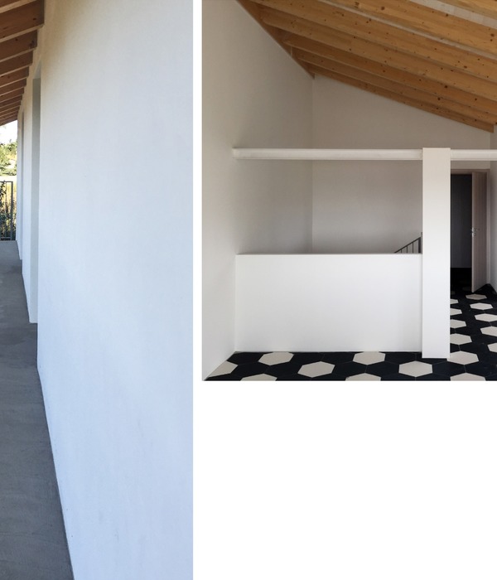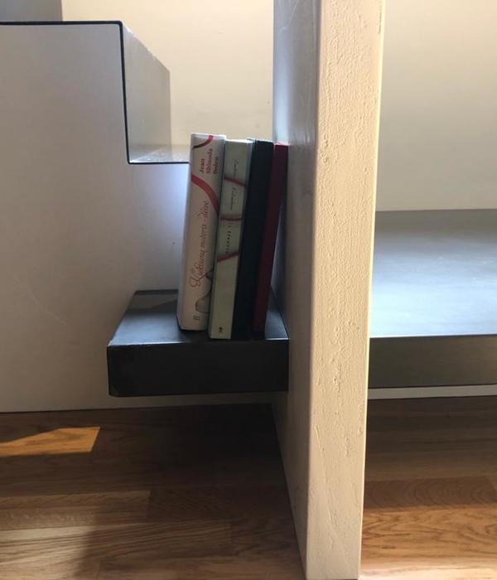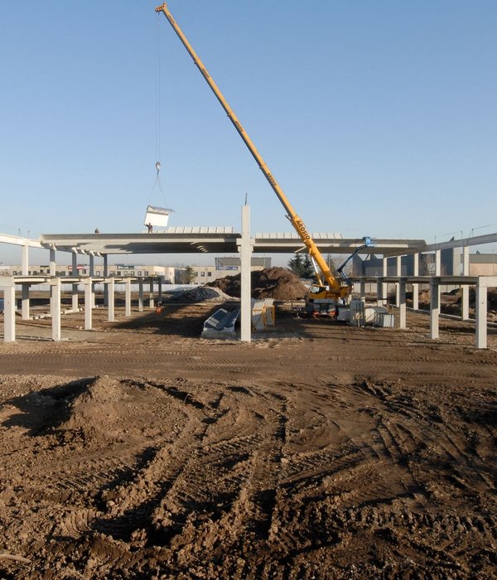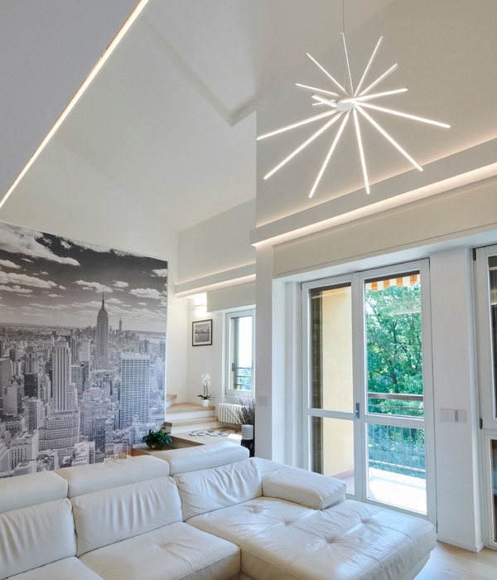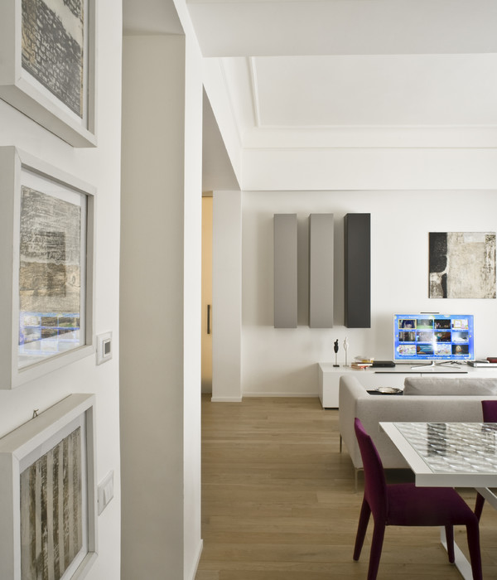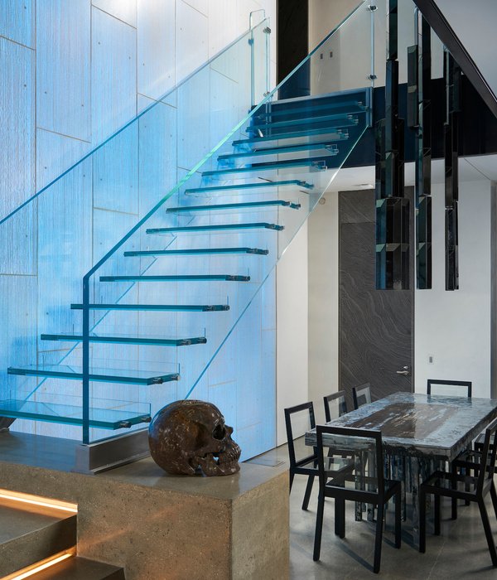A decluttered white façade of the neoclassical Saudi Arabian house, embellished with classical ornaments that highlight the distinctive design of the private residence, to add a contrasting effect to the all-white exterior, the entrance gate features
A decluttered white façade of the neoclassical Saudi Arabian house, embellished with classical ornaments that highlight the distinctive design of the private residence, to add a contrasting effect to the all-white exterior, the entrance gate features
A partially enclosed outdoor lounge area on the ground floor of the neoclassical Saudi Arabian house, with an expansive black framed window that brings contrast to the all-white exterior and mediates the combination of the modern elements and classic
An eclectic partially enclosed seating area that fulfills the desired combination of classical and modern elements of the neoclassical Saudi Arabian house design, realized by the use of the rattan-backed comfortable sofa, the black planter, the black
Climbing vines bring to life the flat white wall along the side pathway of the neoclassical Saudi Arabian house, the façade design features white classical moldings and ornaments and is brought to contrast with the black exterior doors and window fra
A single car parking space of the neoclassical Saudi Arabian house, its white façade features classical elements that animates the decluttered exterior and creates a distinctive character to the unusual Saudi Arabian residence, in addition to the pot
Dark gray accent brick wall highlights the linear white plush sofa and provides a textured background for the minimal water feature, creating a relaxing atmosphere within the neoclassical Saudi Arabian house design, in addition to the potted plants t
Dark gray accent brick wall highlights the linear white plush sofa and provides a textured background for the minimal water feature, creating a relaxing atmosphere within the neoclassical Saudi Arabian house design, in addition to the potted plants t
The modern terrace fits well within the neoclassical Saudi Arabian house design, the dark gray brick wall provides a warm and contrasting backdrop for the white furniture and exterior, the terrace also features a built-in BBQ counter with the option
The modern terrace fits well within the neoclassical Saudi Arabian house design, the dark gray brick wall provides a warm and contrasting backdrop for the white furniture and exterior, the terrace also features a built-in BBQ counter with the option
dark gray brick wall provides and a warm backdrop to the white u-shaped sofa, a wooden planter runs along the wall and adds greenery to the monochromatic scheme, the modern terrace creates a relaxing and casual space within the neoclassical Saudi Ar
Black paneled door and window frame contrasts with the white neoclassical Saudi Arabian house design, the front porch is paved in dark gray tiles that complements the exterior and features a classic brass chandelier, creating a high-end portico.
Black window frame contrasts with the white neoclassical Saudi Arabian house design, the front porch is paved in dark gray tiles that complements the exterior and features a classic brass chandelier, creating a high-end portico.
A high-end neoclassical Saudi Arabian house design with a black wrought iron gate that contrasts with the all-white and decluttered exterior, the portico is further accented with the Doric columns, moldings and the double height archway.
The Neoclassical Saudi Arabian House Design was crafted to break the conventional mold of typical Riyadh dwellings. It features stunning Greek era inspired visuals with a few modern elements to complement the surrounding context. The pearly white color scheme was selected to make the home stand out while the windows have pediment shades that allude to the Mannerism movement. The dark window frames are a nice contemporary touch that contrasts the corbel-entablature of the lower half well.
Year 2018
Status Completed works
Type Single-family residence / Multi-family residence / Interior Design
{{item.text_origin}}

