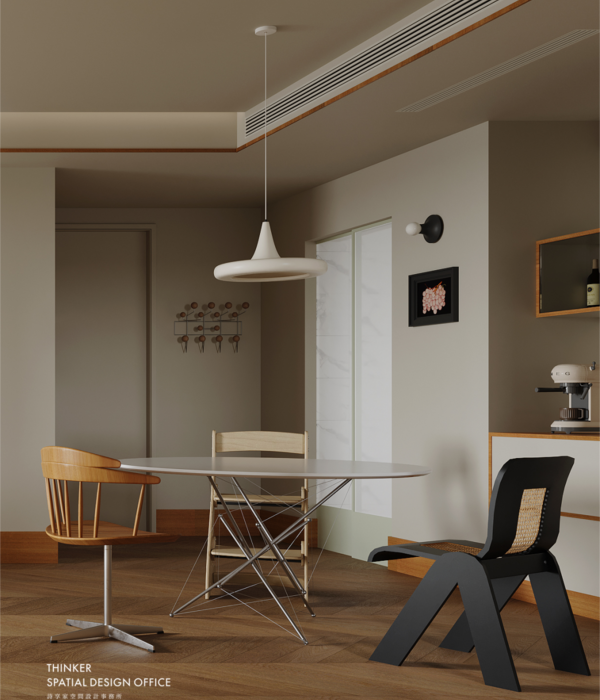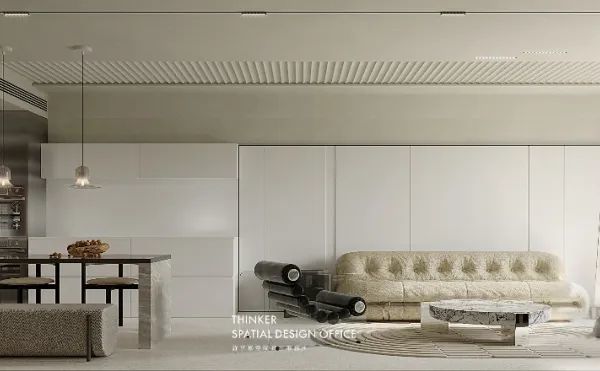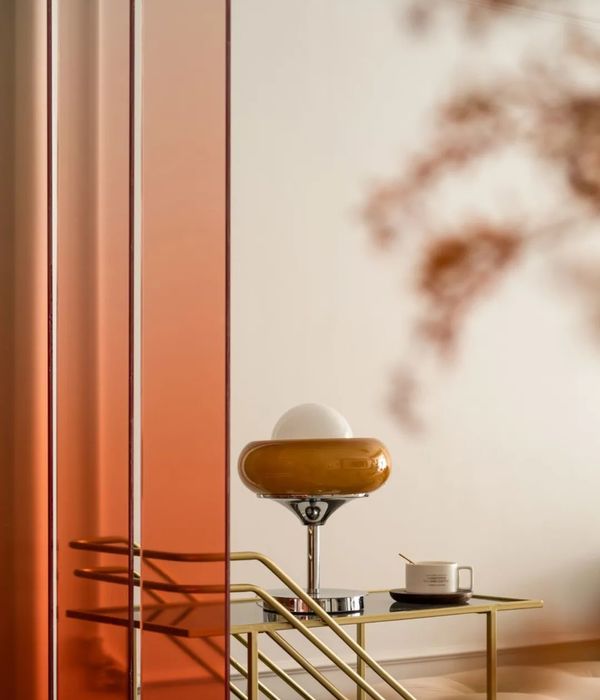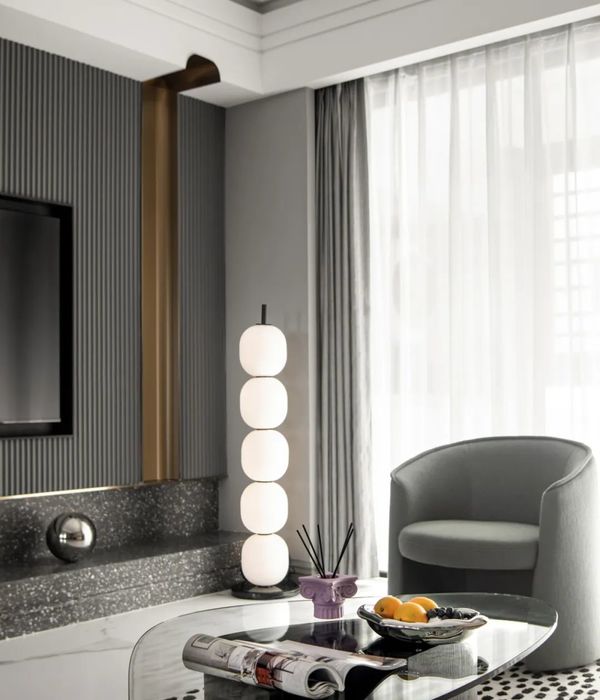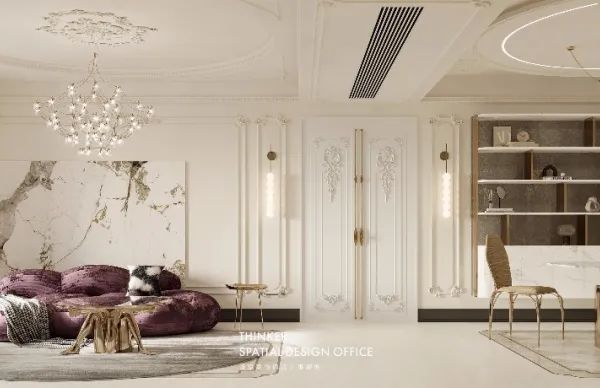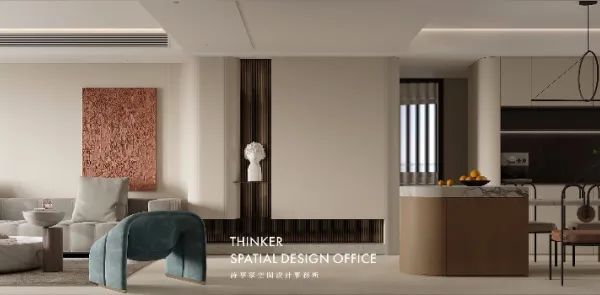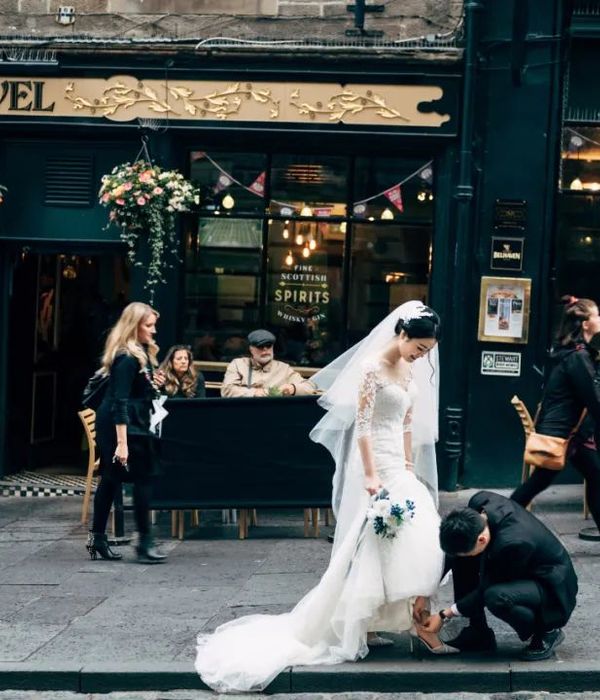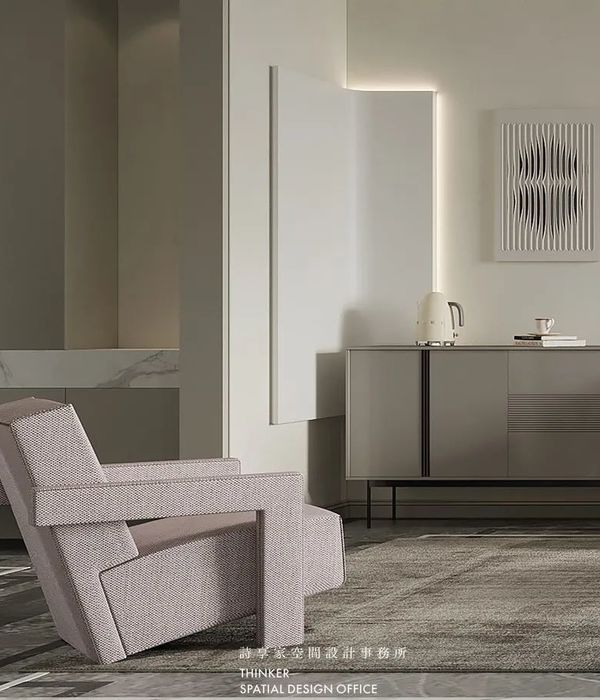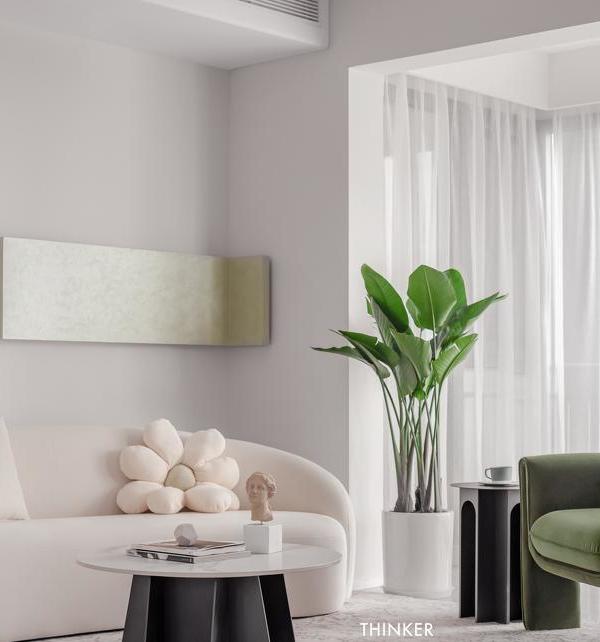- 设计方:Felipe Hess
- 分类:居住建筑
- 设计团队:Lucas Miilher,Isabela Rosengarten,Natalie Calderini
- 摄影师:Fran Parente,Danilo Zamboni
Brazil CS Residential
设计方:Felipe Hess
位置:巴西
分类:居住建筑
内容:实景照片
设计团队:Lucas Miilher, Isabela Rosengarten, Natalie Calderini
图片:50张
摄影师:Fran Parente , Danilo Zamboni
这是由Felipe Hess设计的CSF住宅,位于巴西的圣保罗。该住宅通过整体改造及扩建,以最新的现代生活方式服务于新的大家庭。该建筑由原设计的“蝴蝶”形状屋顶改造成新的建筑体量,在原有房子的基础上增加新的功能空间,建筑及扩建部分已进行重新设计。该改造设计旨在提升原始的设计元素,将双色的木地板、铁艺窗户、门等元素进行重新组合,勾勒建筑的构架。该住宅针对现代生活方式重新组织平面功能,建造新的浴室、新的空间分界及功能分区、新的楼梯等,并在建筑二层上设置书房及家庭影院。
译者:筑龙网艾比
Originally designed by modernist architect Zenon Lotufo in the late 1940s, this house passed through a total renovation and expansion to host the new family and become up to date with contemporary way of living. Initially a ground house with ‘butterfly’ shaped roof, the construction received a new upper volume, a little outbuilding and the use of the frontal part has been completely redesigned.
The project aims to elevate the original elements, such as the bicolor wooden floor, the windows ‘iron grades, the pantographic door and the external finishing that have been completely recovered and restructured, in order to valorize the original architecture. The plan was object of great adaptations, with the construction of new bathrooms, new divisions and sectorization and the creation of a new staircase, which leads to the new upper floor, holding the study and the home cinema. Following the organic shapes of some elements of the original design, such as the marquise and the water tank, the new upper volume, delicately lies on the main volume, in complete harmony with the rest of the construction.
The marquise, initially the garage, grew and gained a new purpose. It is the new main entrance, besides hosting the barbecue, the external dining and living with the fireplace, entirely integrated to the garden and to the indoor living room.New skylights join the existing ones, emphasizing the use of natural light, together with the opening on the roof close to the barbecue, illuminating a small garden.A new garage, on the front side of the lot, hides behind a new hollow bricks wall, reminding of the modernist architecture, creating an organic background to the garden, alongside with the upper volume and the marquise´s curves.A little outbuilding in the backyard, literally embracing the guava three. The brick wall reminds the original disposition of the bricks on the lateral sides of the house. This disposition is used in the external new wall too.
巴西CSF住宅外部实景图
巴西CSF住宅外部夜景实景图
巴西CSF住宅内部实景图
巴西CSF住宅手绘图
巴西CSF
住宅平面图
巴西CSF住宅平面图
{{item.text_origin}}


