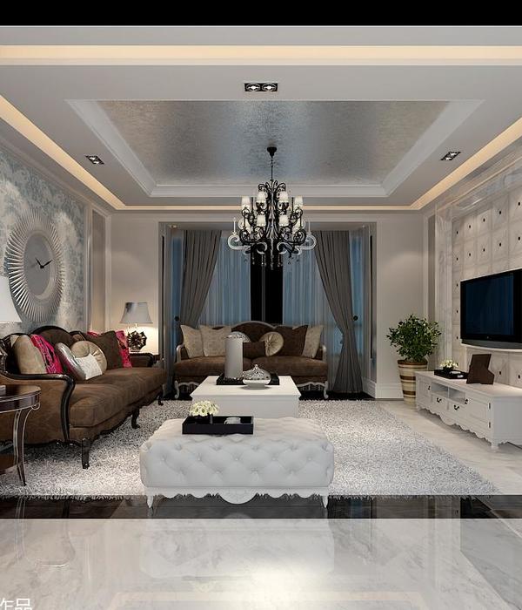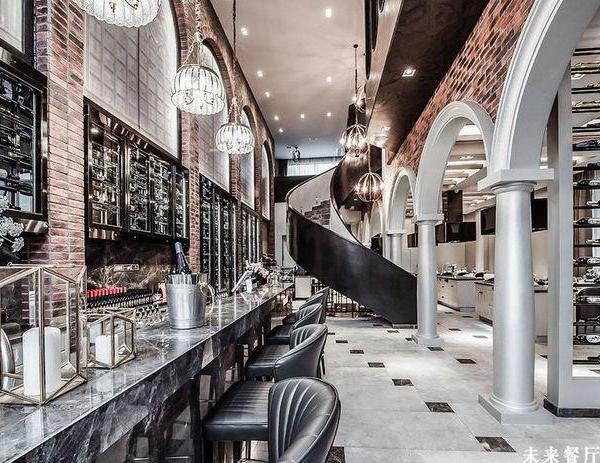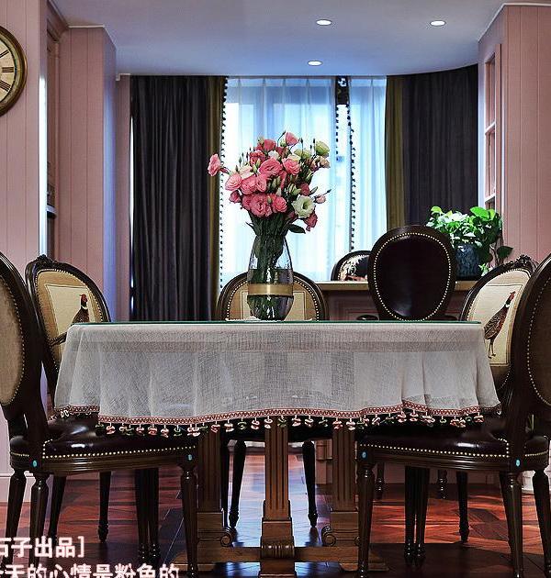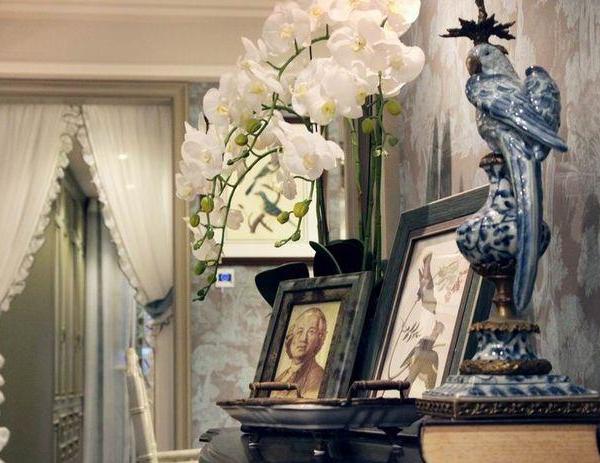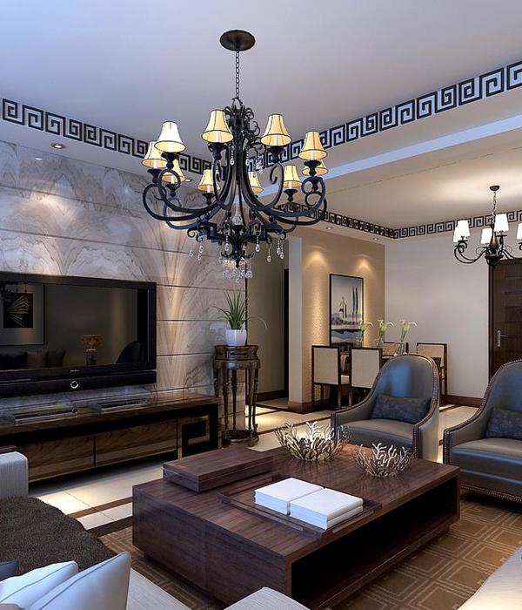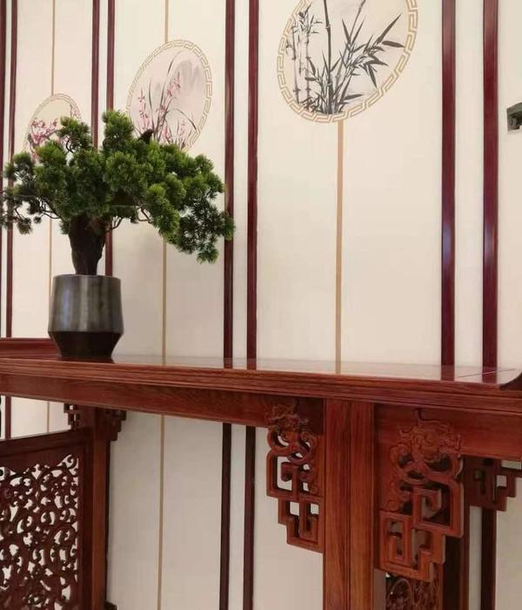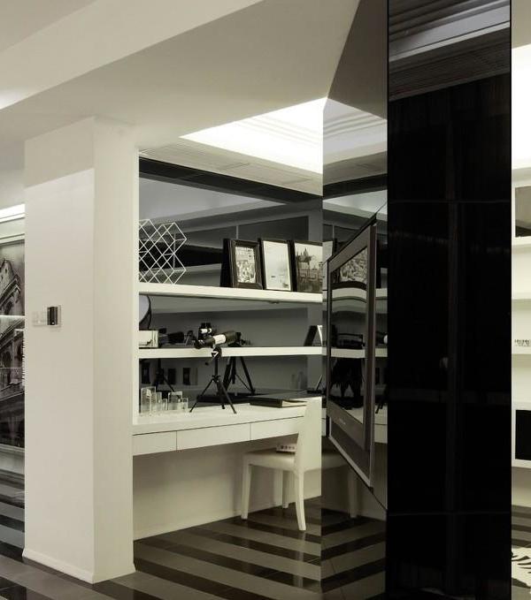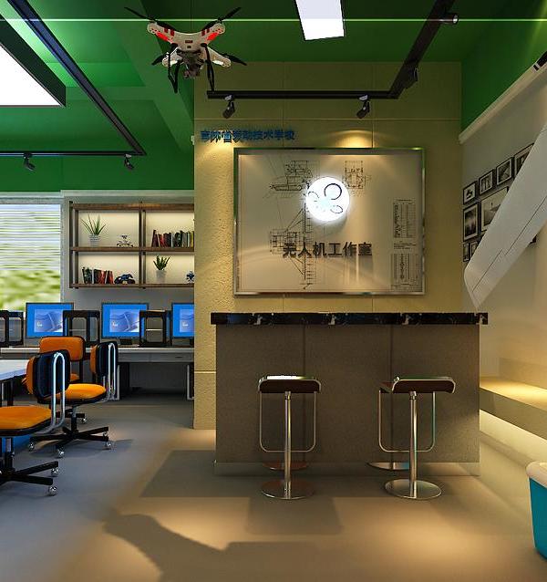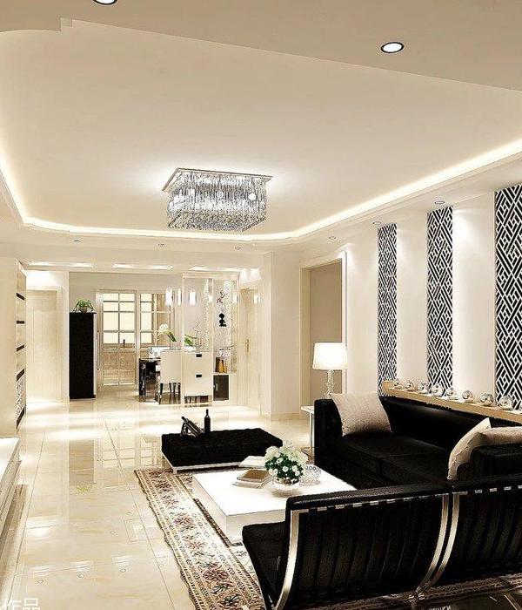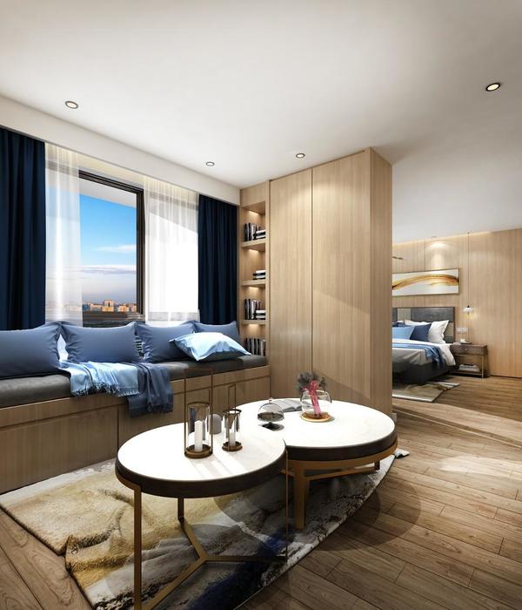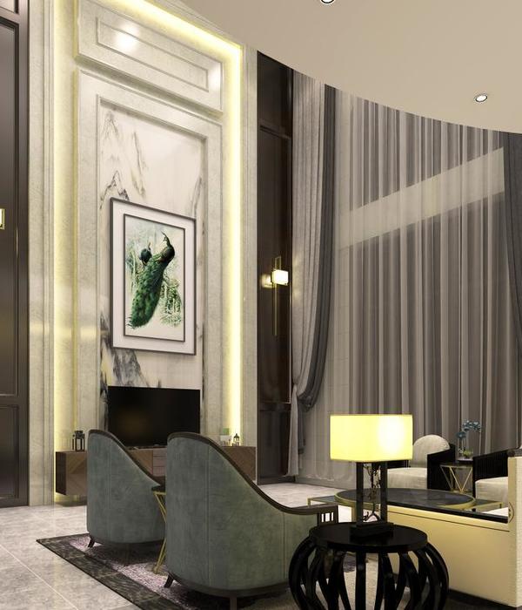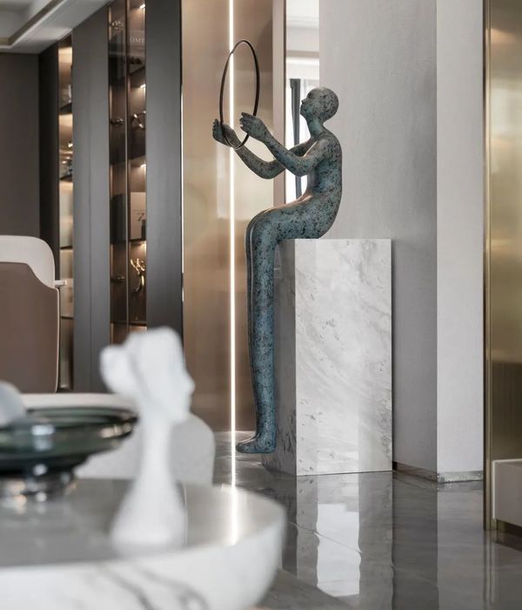© Pedro Kok
(佩德罗角)
架构师提供的文本描述。这对夫妇带着一个小孩在他们的日常生活中寻求安宁,他们决定在阿雷格里港附近的一个城市建造一套封闭的共管公寓。尽管选择了这个避难所,他们还是喜欢在家里举行聚会和接待朋友。
Text description provided by the architects. The clients, a couple with a small child seeking tranquility for their day to day life, decided to build a house in a closed condominium, in a city near Porto Alegre. In spite of the choice of this refuge, they like to give parties and receive friends at home.
© Pedro Kok
(佩德罗角)
© Pedro Kok
(佩德罗角)
他们选择的土地位于一个封闭的社区,毗邻一个生态保护区和一条河流。穿过这条河的景色是阿雷格里港的天际线,但被保护区的大量植被所遮挡。然而,从2.5米的高度看,视野是完全清晰的。由于房屋最大的永久性区域是社会领域,因此所采取的解决办法是扭转用途-上面的社会区域和下面的亲密区域。
The land chosen by them is located in a gated community, bordering an ecological reserve and a river. The view, through the river, is the skyline of the city of Porto Alegre, but is blocked by the mass of vegetation of the reserve. However, from 2.5m height the view is completely clear. Since the area of greatest permanence of the house is the social one, the solution adopted was to reverse the uses - social area above and intimate area below.
© Pedro Kok
(佩德罗角)
在房子的主要通道,一个大厅创造了隔开的空间。一楼有五间套房加服务区。在二楼,有社交空间-一个大的开放空间与办公室,客厅和餐厅连接在一起的美食厨房(烧烤和烧烤)。唯一封闭的房间是厨房和客人厕所。
In the main access of the house, a hall creates the separation of the spaces. In the ground floor we have five suites plus service area. On the second floor, there is the social area - a large open space with office, living room and dining room connected with a gourmet kitchen (with barbecue and grill). The only closed rooms are the kitchen and a guest toilet.
© Pedro Kok
(佩德罗角)
© Pedro Kok
(佩德罗角)
最主要的亮点是结构:在二楼,两个蓝色的金属桁架在房子前面创造了一个7米长的杠杆-车库盖。这一结构的整个组装总共花费了5天。底层以混凝土结构为特色,用木箱盖住,为卧室创造了隐私,为房子的底部创造了视觉上的统一。二楼的涂料是在东面用Profilit玻璃做的,而在西面则是用水压地砖做成的极简图案的干墙。
The main highlight is the structure: on the second floor, two blue metal trusses create a 7m cantlever in front of the house - the garage cover. The entire assembly of this structure took, in total, 5 days. The ground floor features concrete structure, with wooden pannels covering, creating privacy for the bedrooms and a visual unity for the base of the house. The coating of the second floor is made of Profilit glass on the east façade and on the west there is drywall with hydraulic floor tiles in a minimalist pattern.
© Pedro Kok
(佩德罗角)
© Pedro Kok
(佩德罗角)
以有机和朴实的成分美化的巴西本土植物。游泳池甲板是可移动的,完全覆盖它,并允许花园的灵活性,扩大活动的面积。
The landscaping privileged Brazilian native plants, in an organic and unpretentious composition. The pool deck is movable, covering it completely and allowing the garden flexibility, enlarging the area for events.
© Pedro Kok
(佩德罗角)
Architect Arquitetura Nacional
Location Eldorado do Sul, Brazil
Authors Eduardo L. Maurmann, Elen B. N. Maurmann, Paula Otto, Luiza Otto
Architect in charge Luiza Otto
Area 500.0 m2
Project Year 2017
Photography Pedro Kok, Courtesy of Arquitetura Nacional
Category Houses
Manufacturers Loading...
{{item.text_origin}}

