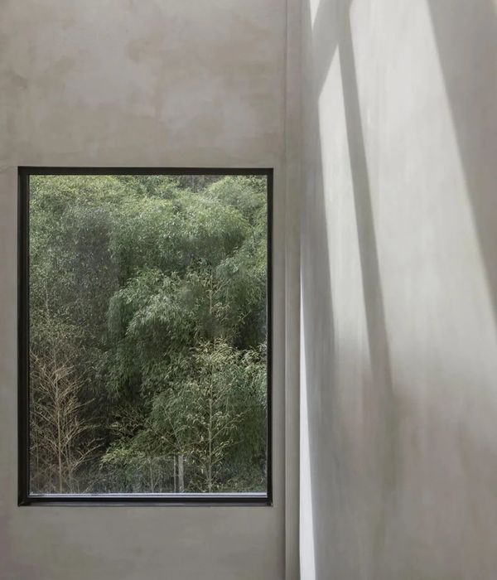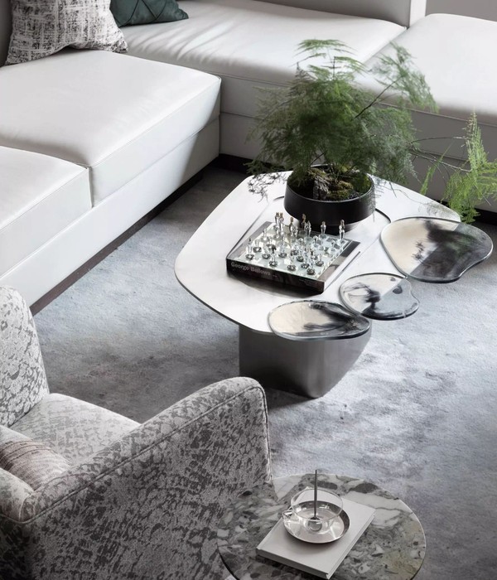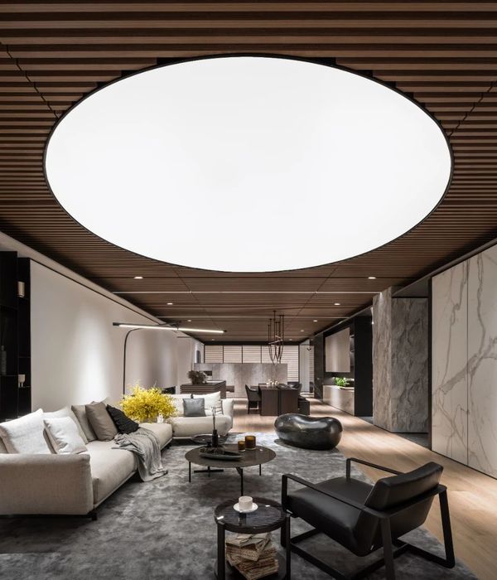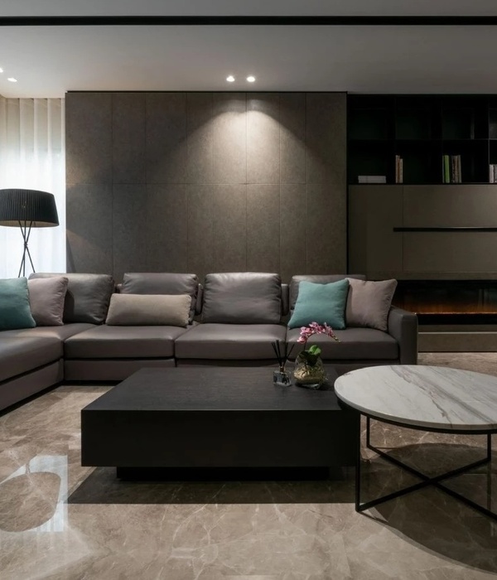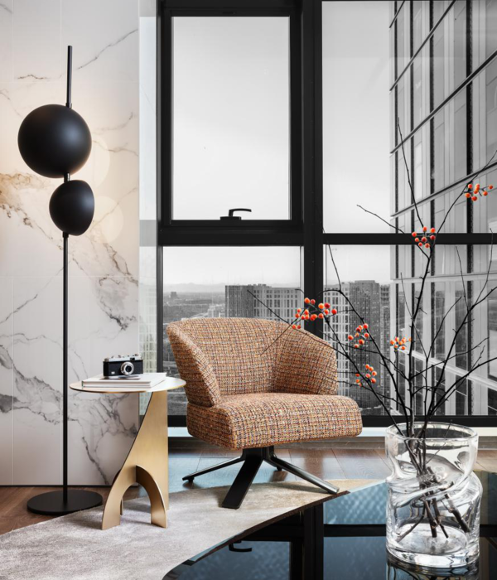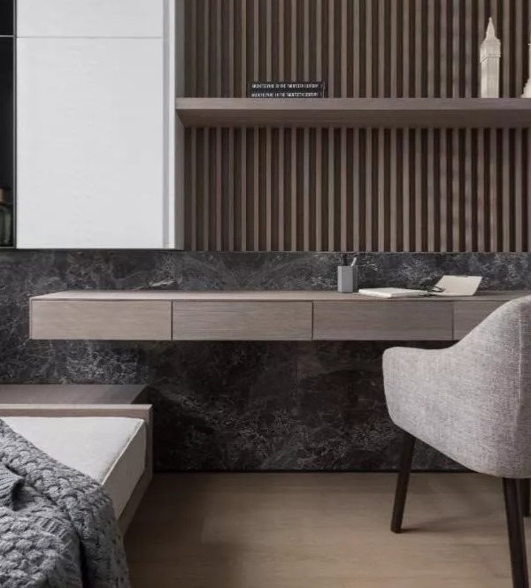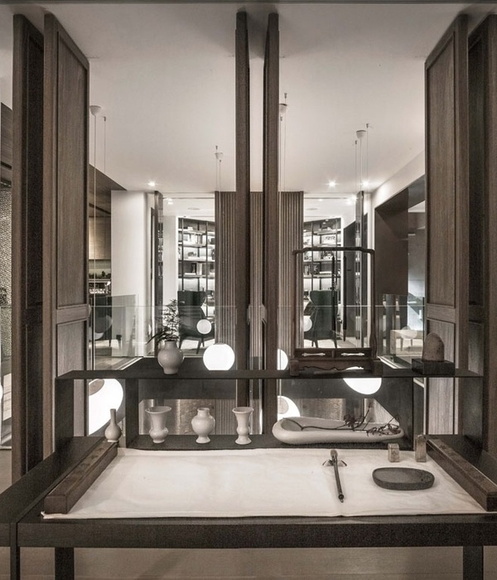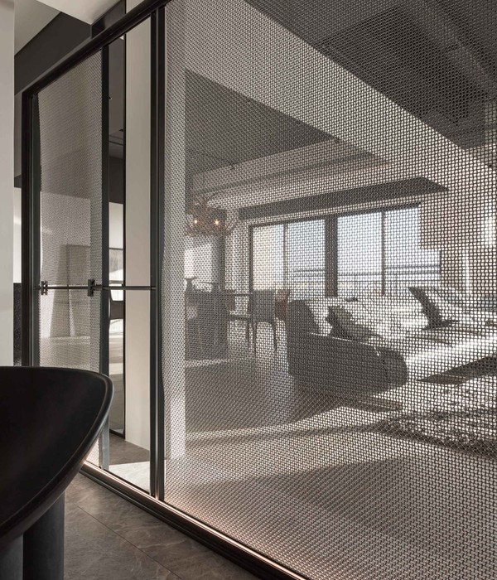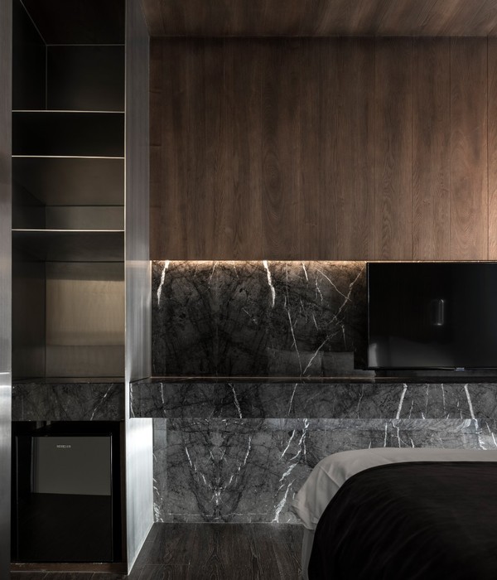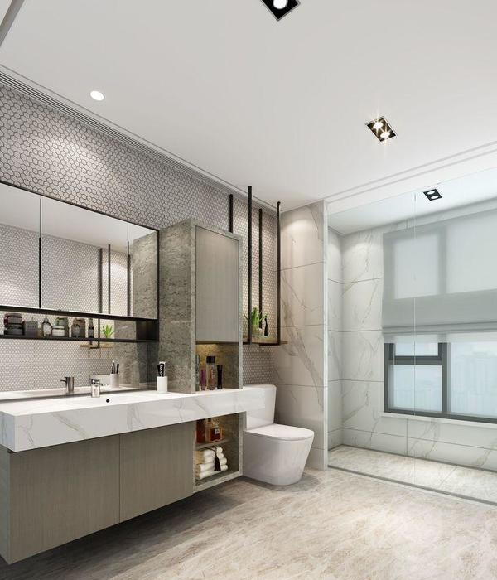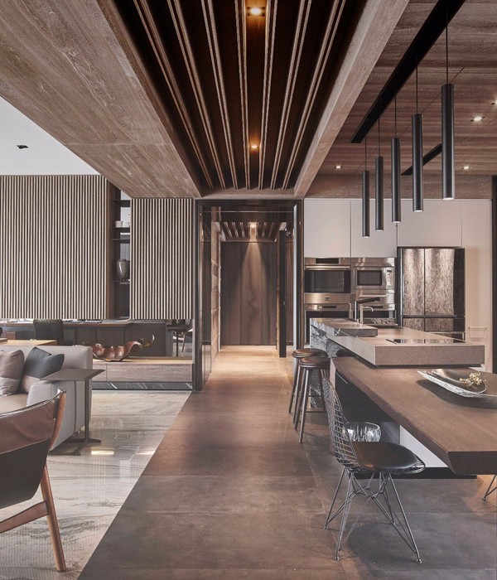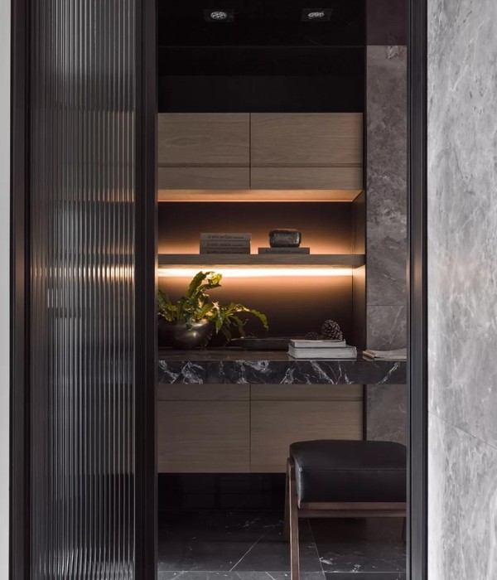Architects: UNA Arquitetos Project: Brutalist-inspired Concrete House Location: São Paulo, Brazil Project Year 2016 Photography: Nelson Kon
建筑师:Una Armisetos项目:野蛮人启发的混凝土房屋位置:巴西圣保罗项目2016摄影:Nelson Kon
A Brutalist-inspired house designed for a particular family, even when one always creates a project suitable to anyone. Tending to be more feminine than masculine, the house embraces a 50-year-old fruit tree (a Jabuticabeira) at the center of the plot.
一个布鲁塔主义灵感的房子设计为一个特定的家庭,即使一个人总是创造一个适合任何人的项目。房子里有一棵50岁的果树(一棵叫Jabuticabeira),它倾向于女性化,而不是阳刚之气。
It shapes a small courtyard towards which every room opens: a porch, a living room, a dining room, a kitchen, a study room and a bedroom. The bending in of both of its wings aims at closer views of the tree and also of themselves, as in two small houses overlooking each other. The morning sunlight bathes the children bedrooms, and hits the facade with a fold on the concrete wall, which defines the entrance of the house. Other large trees, such as the Tipuanas, Jerivás, Palmeiras and Pitangueiras remain in the edges of the original plot.
它形成一个小庭院,每个房间都打开:一个门廊,一个客厅,一个餐厅,一个厨房,一个书房和一个卧室。它两翼的弯曲是为了更近地观察树木,也是为了观察它们自己,就像在两座可以俯瞰彼此的小房子里一样。清晨的阳光照在孩子们的卧室里,用混凝土墙上的褶皱打在正面,这决定了房子的入口处。其他大树,如提普亚纳、耶里瓦斯、帕尔梅拉斯和皮坦吉拉斯等,仍在原地块的边缘。
To benefit from the view of these trees tops, along with the views of the city, a swimming pool and a terrace fill the entire rooftop.
为了从这些树梢的景色中受益,再加上城市的景色,一个游泳池和一个露台充满了整个屋顶。
{{item.text_origin}}

