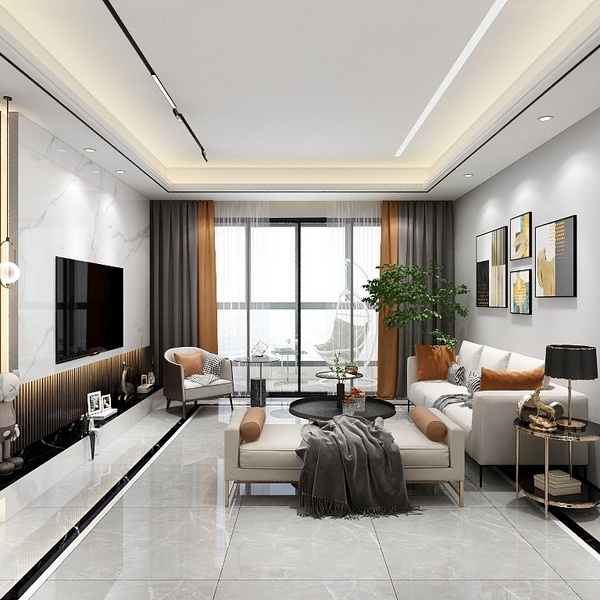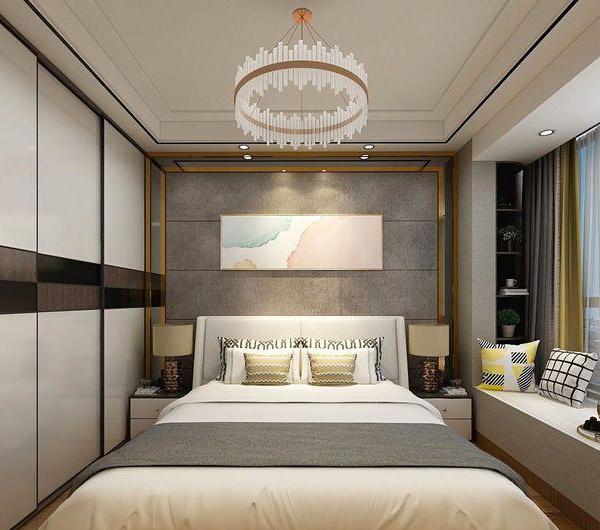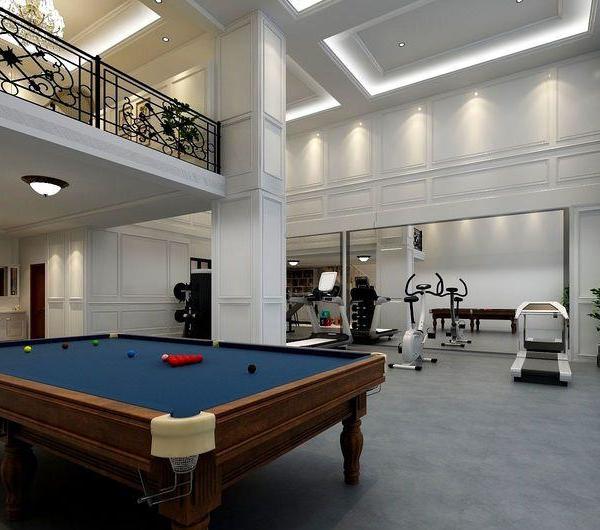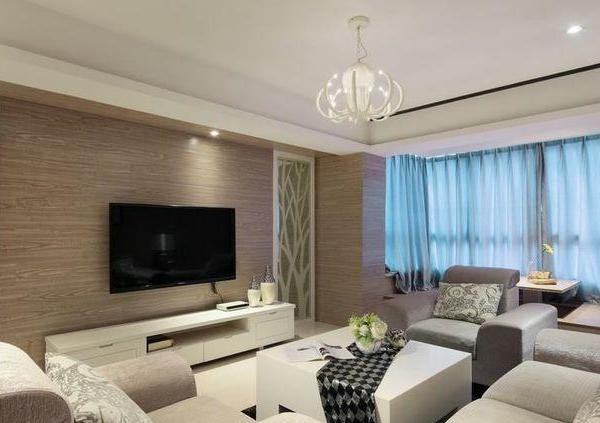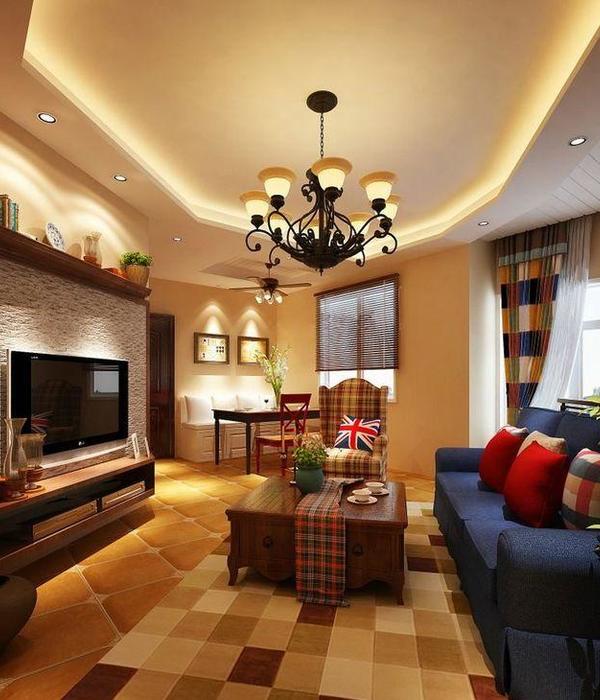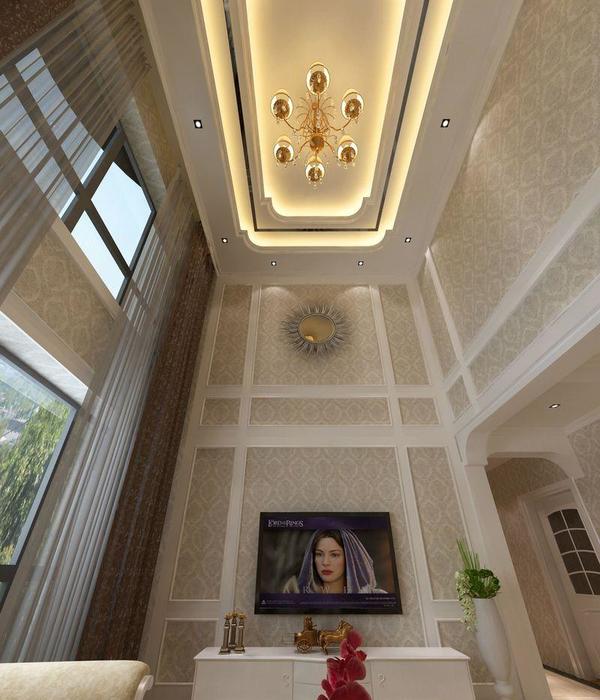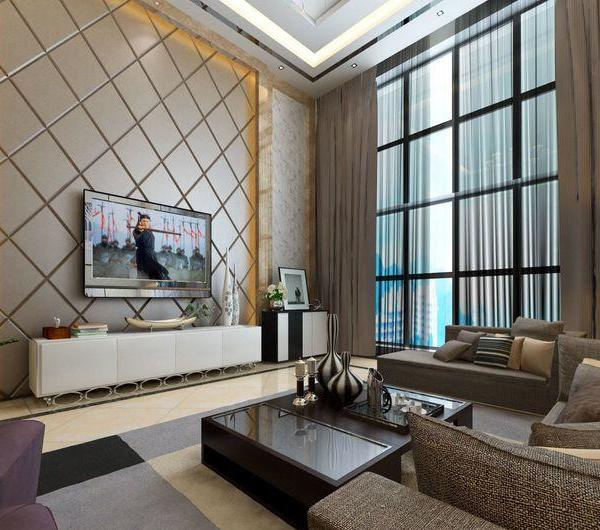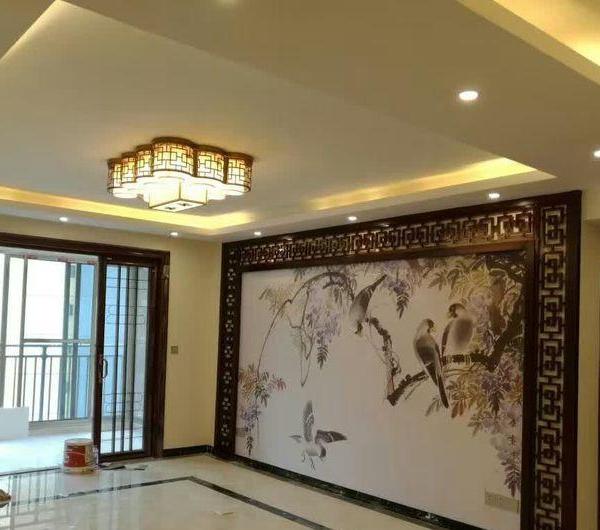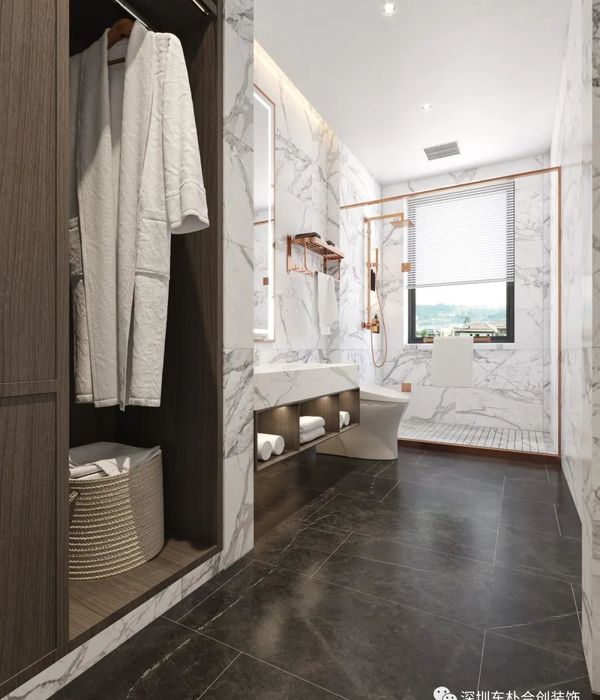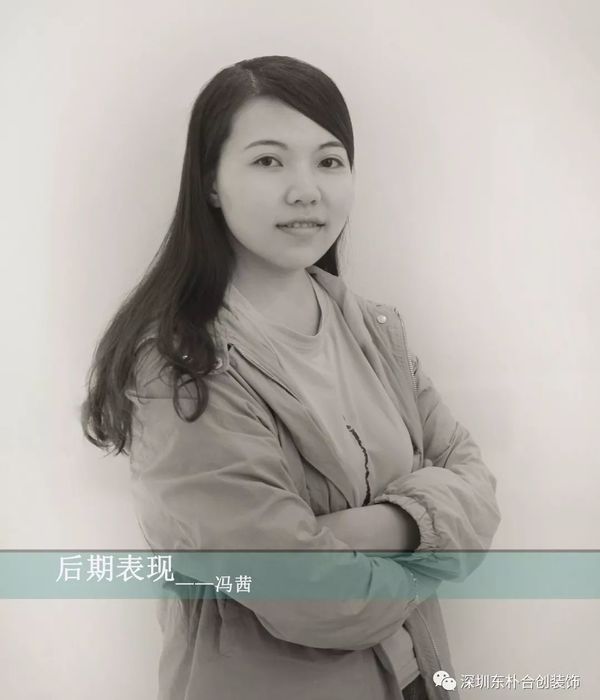HARMONY BETWEEN ART AND LIFE
艺术与生活和鸣
▲项目视频
家是内在的呈现,设计是生活的表达。
业主是一名设计师也爱好摄影,拥有着与众不同的艺术追求,她希望的家是自身外像与生活的表达。
The owner is a designer who also loves photography and has a unique artistic pursuit. She hopes that her home is an expression of her own appearance and life.
▲客厅
黑灰为基调的氛围,为空间营造了更多的艺术气质。灰色的微水泥墙面,黑色木饰面地板组合其中,简洁的诠释着现代空间语调。
The atmosphere of black and gray creates more artistic temperament for the space. The combination of gray micro cement walls and black wood veneer flooring succinctly interprets the modern spatial tone.
黑灰条纹地毯在其中起到一个很好的调和作用,深浅对立,虚实转换,动静分明,蕴含着无穷变化。
The black and gray striped carpet plays a good role in harmony, with depth opposing, virtual and real transforming, clear movement and stillness, and containing infinite changes.
黑色壁柜作为暗面调性,从地面延伸至墙面,如同泼墨般贯穿了整座房子,形成一种牵引力,吸引着你探索着这个神秘空间。红洞石壁龛呈现出热情而跳跃的艺术表现力,在空间中形成一种生命的张力。
The black wall cabinet, as a dark tone, extends from the ground to the wall, like splashing ink throughout the entire house, creating a traction that attracts you to explore this mysterious space. The red cave stone niche presents a passionate and jumping artistic expression, forming a tension of life in the space.
客厅地板延伸至阳台,光线从大面积的玻璃窗散落至客厅,用光和影的方式,将餐厅、客厅、阳台融为一体。
The living room floor extends to the balcony, and the light spreads from the large glass windows to the living room, integrating the living room with the balcony through light and shadow.
随处可见艺术性家具摆设,呈现出分散又统一的不确定感,形成了各个空间的记忆线索。
Artistic furniture decorations can be seen everywhere, presenting a dispersed and unified sense of uncertainty, forming memory clues for various spaces.
▲卧室
卧室延续了黑灰基调,至简至美,利用暖色吊灯与亮色装饰在方寸之间营造出予人以无限想象余地的空间,给人一种淡淡的温馨。
The bedroom continues the black and gray tone, minimalist and beautiful, using warm colored chandeliers and bright decorations to create a space with infinite imagination, giving people a faint warmth.
▲厨房
项
目在一个60㎡的小平层展开,虽然紧凑但设计师利用黑灰色调将整个空间建立起有序的联系,精致且温馨。
极具特色的家具与简约的空间设计为住宅赋予了艺术底色。
The project unfolds on a small 60 square meter flat floor, although compact, the designer uses black and gray tones to establish an orderly connection throughout the space, exquisite and warm. The highly distinctive furniture and minimalist space design give the residence an artistic background.
项目地点|蓝光玖珑台
设计范围|硬装 软装 灯光
项目面积|60平
完工时间|2023.02
设计公司|福建磐洲设计
创作团队|林永鑫 鲍镪
{{item.text_origin}}


