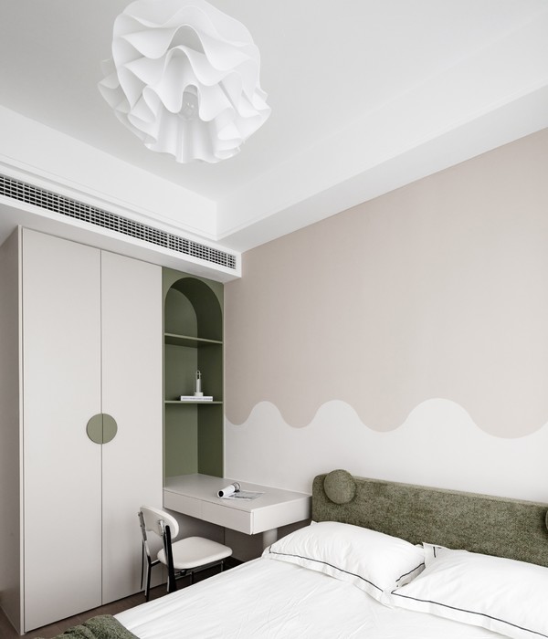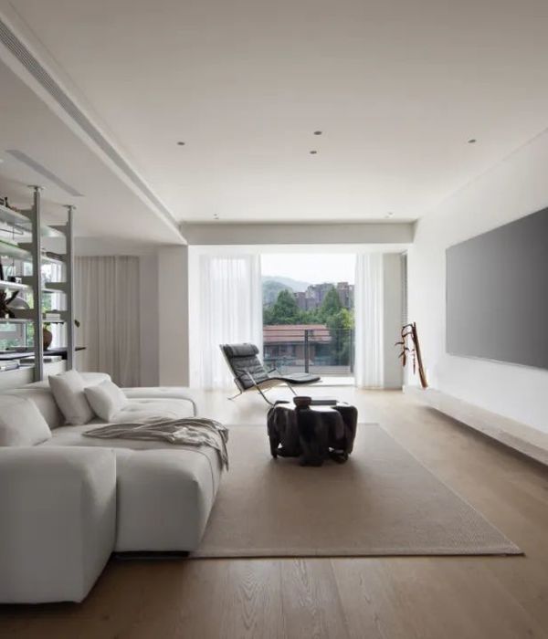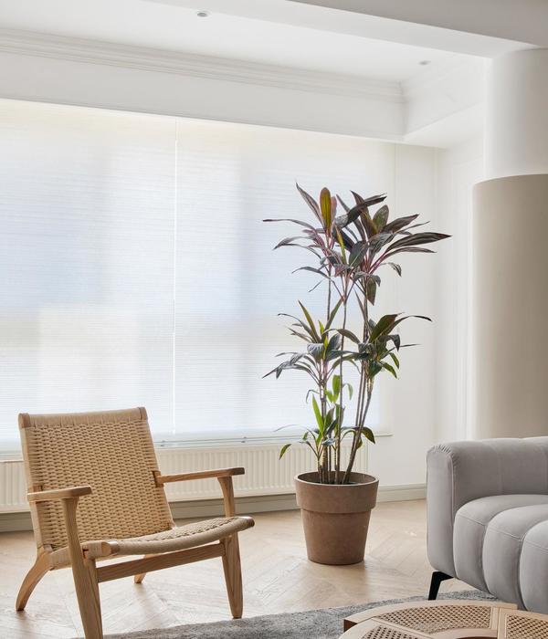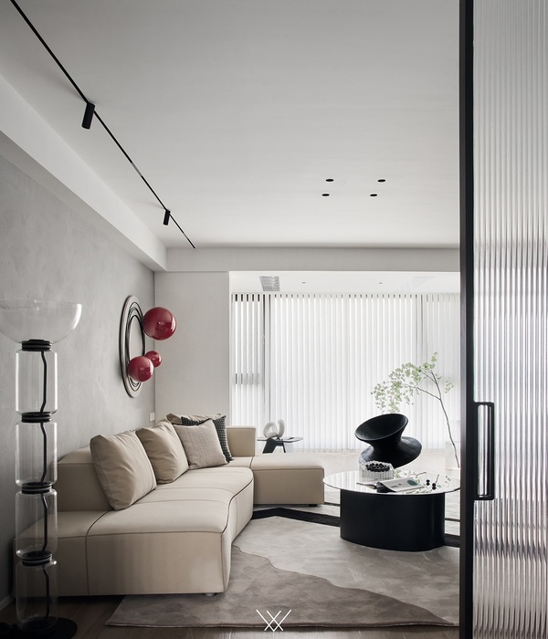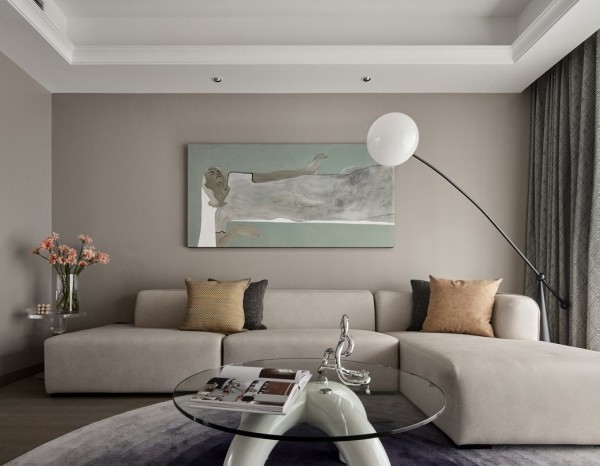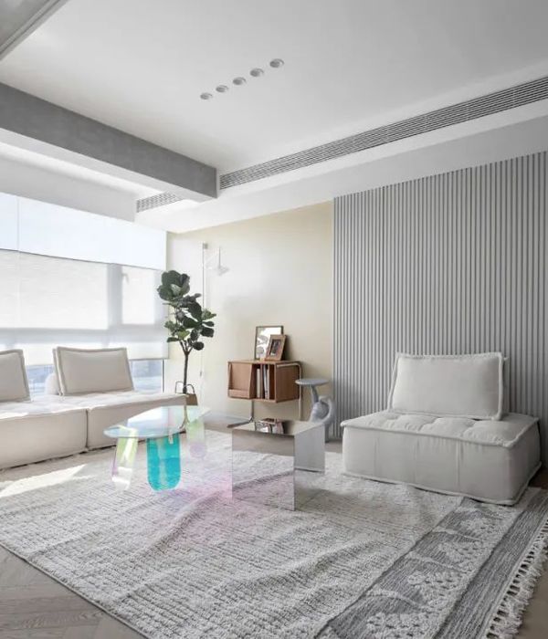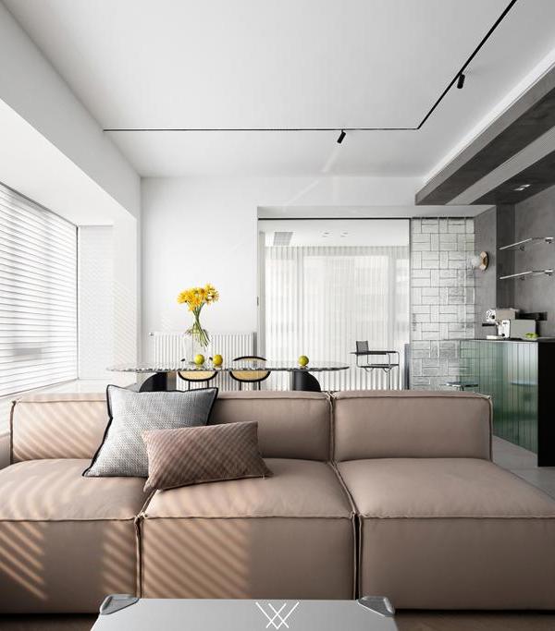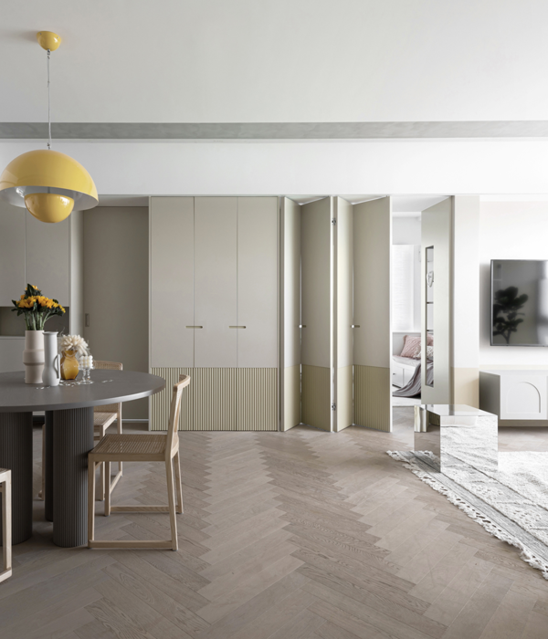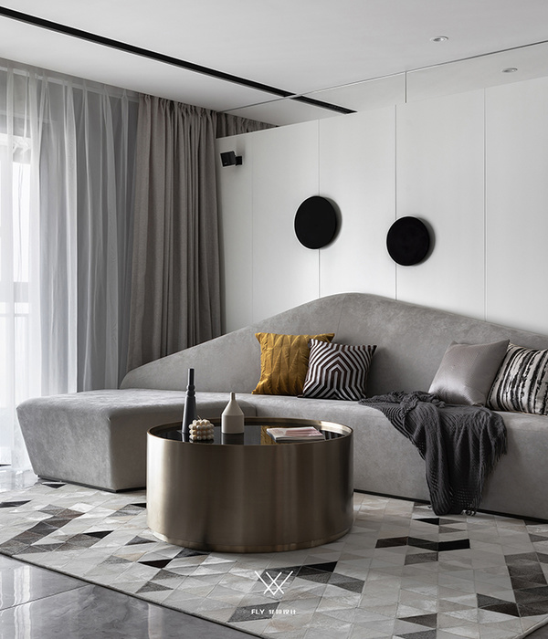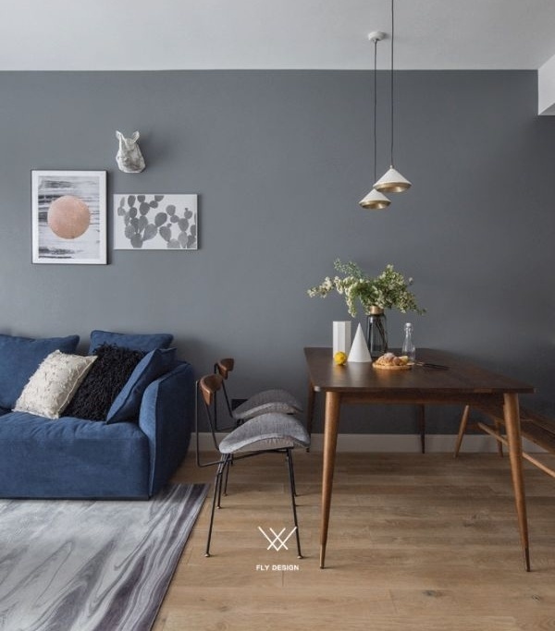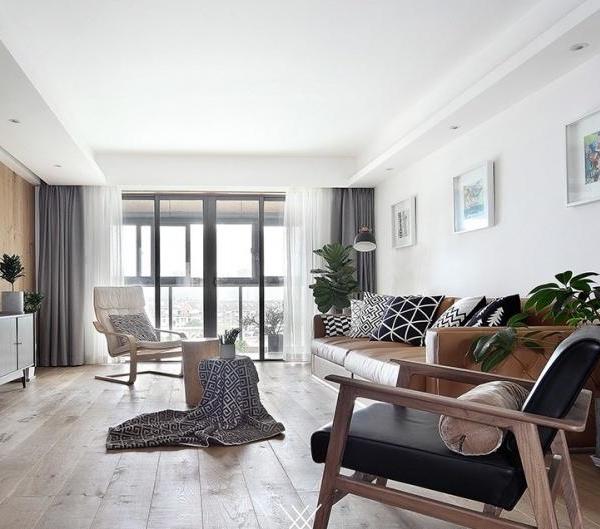(Martin Laštovička, Deputy Mayor for Heritage and City Assets)
The wing reconstruction area and the new lecture room VŠPJ (College of Polytechnics) is a modern concept of rapidly developing education center located in northeastern corner of the lot, which was originally perceived as a farmyard. The place of the new building is strictly symmetrical, markedly triangular, thus for a construction seemingly disadvantageous. The authors from the studio Qarta architektura changed the disadvantage to an advantage by using the shape and by a link up to the existing block they gained compact space for a large span construction.
Roundness of the corner contributes to integration of a mass into a complex context; the offset façade is another trace of a new shape, creating a transition space. Inside a super elevated hall is amphitheatrical seating for 333 students. Thanks to the steepness of the stands the arena offers excellent visibility as well as pure acoustics. Tribunes have underpass, the space under them will be used for social events. Connecting presentation hall leads to a classical element of higher education “alchemistic workshop”, represented today by multimedia laboratory “virtual factory”.
In contrast to the auditorium is a reconstruction of the original part of the historical pentagon, which was formally a court with a prison. Strictness, firm order, rigidity and oppressive atmosphere were clearly evident at the beginning of the undertaking and the authors were fully aware, that the premises will newly serve young people with open mind on their way to higher education. The motto became a colorful, inspiring and non-conforming environment, preserving the historical footprint. The traditional materials are in a visible, original form; the industrial character is fully linked to the auditorium. A sole chapter was the discovery and the engagement of historical footprints, return of the original ceramic floor or stone sills with traces of bars, which make for a great experience in the interior.
The new auditorium of VŠPJ is modern concept of dynamic contemporary architecture with industrial elements in a minimalist style in direct contrast to the original site and its newly reconstructed part of northeastern wing. Whole area is easy to navigate and today, thanks to the enlightened leadership of the institution, is open not only to students and educators, but also to its surroundings, fully in accordance with the philosophy of the modern college VSPJ.
The many exposed architectural concrete surfaces give the new auditorium ample opportunity to showcase the raw quality of its cast-in-situ reinforced concrete structure. Jet grouted columns in combination with reinforced concrete slab form the foundation for the building. The long-span concrete load-bearing structure is topped by a star-shaped steel structure bearing a flat timber truss roof. The raw feeling of the interior is underlined by grind and seal poured concrete floors, anthracite grey aluminium windows and doors, black wall tiles and black fabrics of the auditorium seats. The new outer skin facade made of vertical aluminium louvres creates a welcome contrast to the decorative look of the restored historical building.
{{item.text_origin}}

